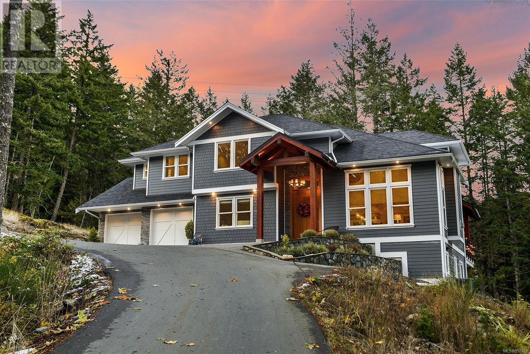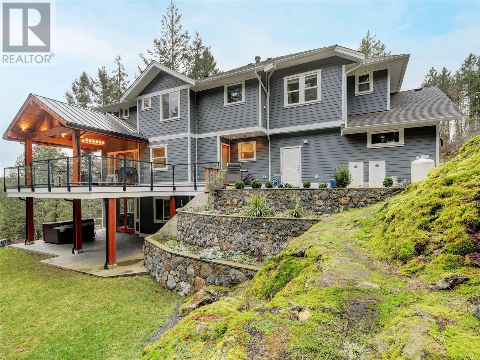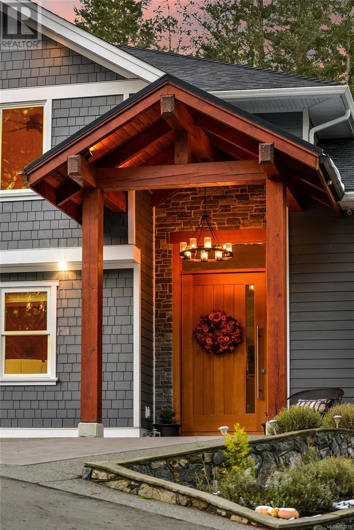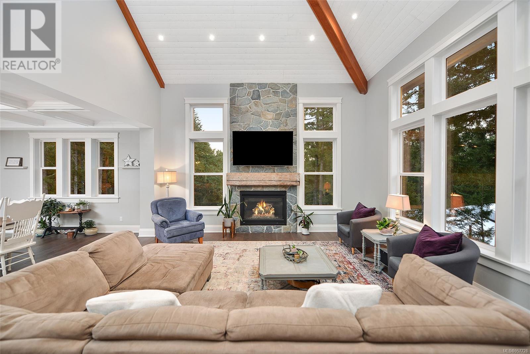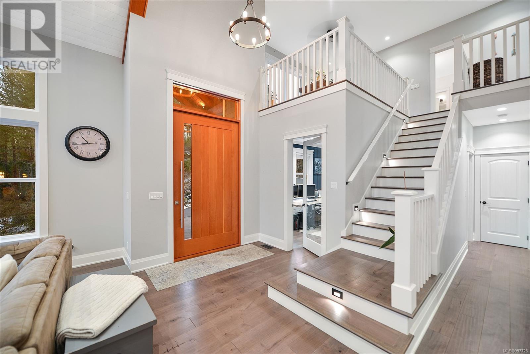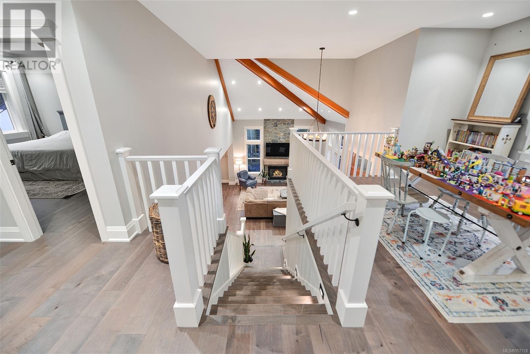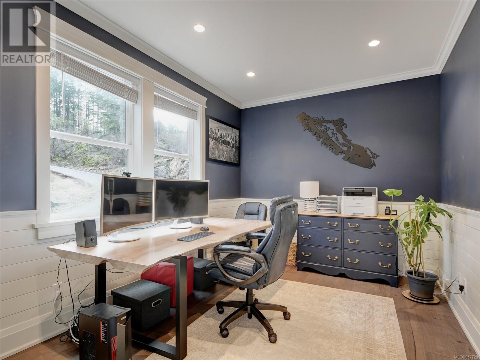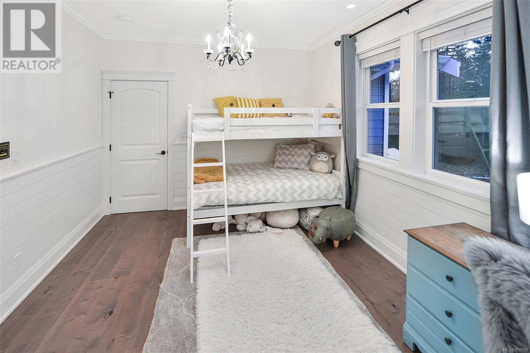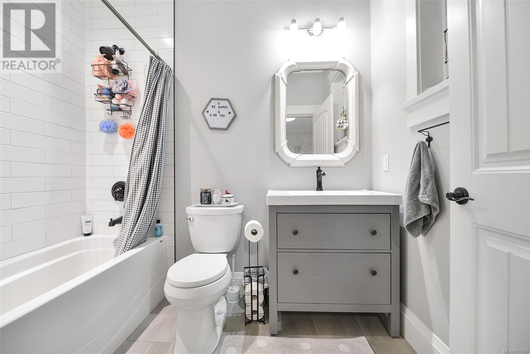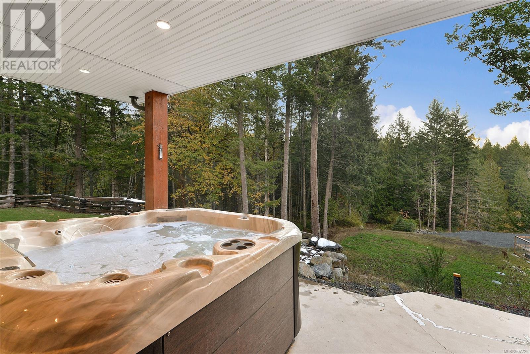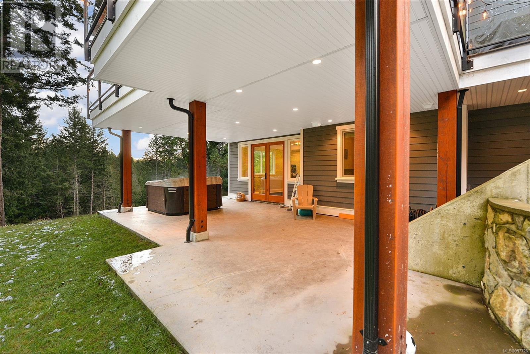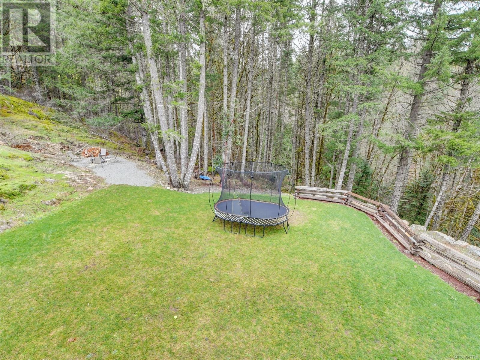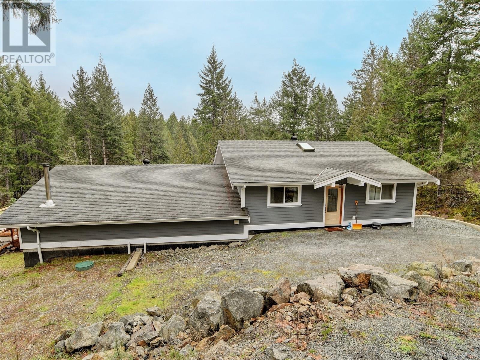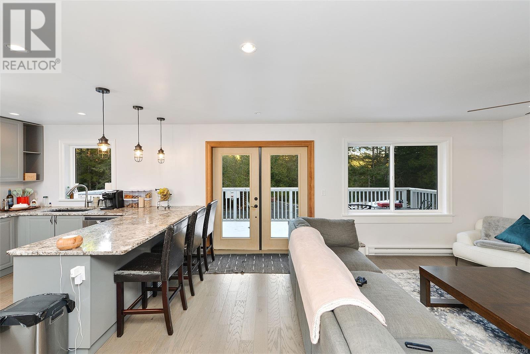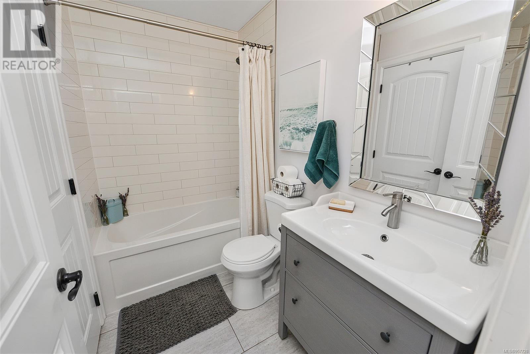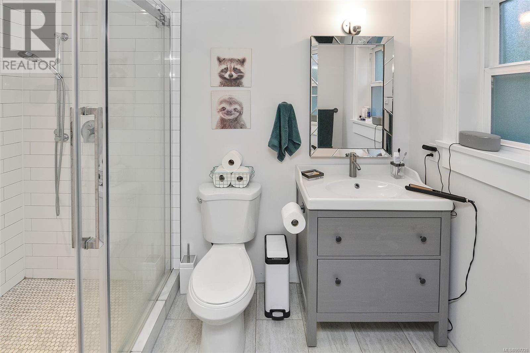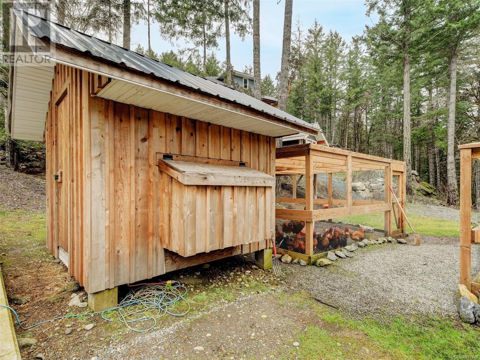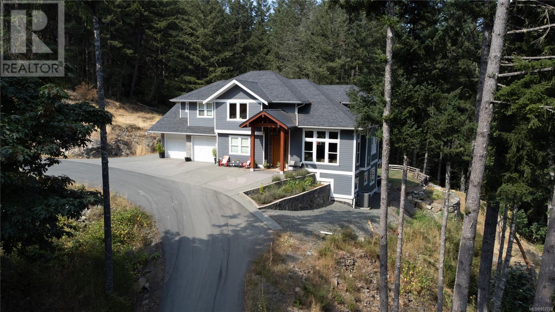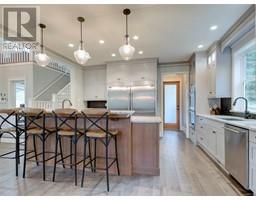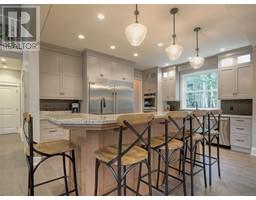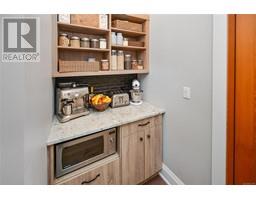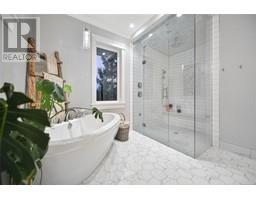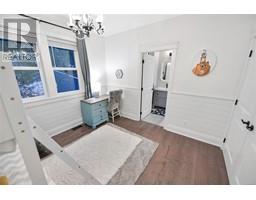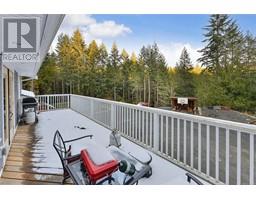6 Bedroom
8 Bathroom
10118 sqft
Other
Fireplace
Air Conditioned, Central Air Conditioning, Fully Air Conditioned
Forced Air, Heat Pump
Acreage
$2,999,000
Escape the city hustle and retreat to 5 acres of private serene forest in the beautiful rural Highlands. Feel a peaceful connection to nature with verdant views out every window, and enjoy the nocturnal symphony of frogs and owls under the luminous sky. This luxurious 4bd/5bth open concept home is custom built for quality family time and making lasting memories with friends. Serve your guests garden grown tapas at the island bar in the professional-grade chef's kitchen, then dine al fresca on the deck during a stunning sunset under a natural cedar vaulted ceiling with cathedral lighting. After, gather around a campfire or enjoy a relaxing soak in the hot tub. Down the driveway is a vast 2200 sqft workshop with 16’ ceilings and a car-lift. Above is a 1000sqft 2-bd/2-bth suite, with open concept kitchen/living area complete with a spacious sun-drenched deck. With too many exquisite details to enumerate, a personal viewing is essential to fully appreciate what this property has to offer. (id:46227)
Property Details
|
MLS® Number
|
957728 |
|
Property Type
|
Single Family |
|
Neigbourhood
|
Western Highlands |
|
Features
|
Acreage, Cul-de-sac, Hillside, Park Setting, Private Setting, Southern Exposure, Wooded Area, Irregular Lot Size, Other, Pie |
|
Parking Space Total
|
20 |
|
Plan
|
Epp23046 |
|
Structure
|
Barn, Shed, Workshop, Patio(s), Patio(s) |
Building
|
Bathroom Total
|
8 |
|
Bedrooms Total
|
6 |
|
Architectural Style
|
Other |
|
Constructed Date
|
2018 |
|
Cooling Type
|
Air Conditioned, Central Air Conditioning, Fully Air Conditioned |
|
Fireplace Present
|
Yes |
|
Fireplace Total
|
2 |
|
Heating Fuel
|
Electric, Propane, Wood |
|
Heating Type
|
Forced Air, Heat Pump |
|
Size Interior
|
10118 Sqft |
|
Total Finished Area
|
4846 Sqft |
|
Type
|
House |
Land
|
Access Type
|
Road Access |
|
Acreage
|
Yes |
|
Size Irregular
|
5.14 |
|
Size Total
|
5.14 Ac |
|
Size Total Text
|
5.14 Ac |
|
Zoning Type
|
Residential |
Rooms
| Level |
Type |
Length |
Width |
Dimensions |
|
Second Level |
Ensuite |
|
|
4-Piece |
|
Second Level |
Bedroom |
|
|
12'2 x 11'1 |
|
Second Level |
Ensuite |
|
|
4-Piece |
|
Second Level |
Bedroom |
|
|
12'2 x 11'1 |
|
Second Level |
Laundry Room |
|
|
8'0 x 7'3 |
|
Second Level |
Ensuite |
|
|
5-Piece |
|
Second Level |
Primary Bedroom |
|
|
15'4 x 13'6 |
|
Lower Level |
Patio |
|
|
32'3 x 16'10 |
|
Lower Level |
Recreation Room |
|
|
14'7 x 13'2 |
|
Lower Level |
Storage |
|
|
12'10 x 9'7 |
|
Lower Level |
Storage |
|
|
6'5 x 4'0 |
|
Lower Level |
Family Room |
|
|
9'0 x 8'2 |
|
Lower Level |
Bathroom |
|
|
4-Piece |
|
Lower Level |
Bedroom |
|
|
16'11 x 15'3 |
|
Main Level |
Bathroom |
|
|
2-Piece |
|
Main Level |
Pantry |
|
|
7'2 x 4'2 |
|
Main Level |
Office |
|
|
14'1 x 9'7 |
|
Main Level |
Kitchen |
|
|
15'3 x 11'11 |
|
Main Level |
Dining Room |
|
|
16'3 x 12'7 |
|
Main Level |
Living Room |
|
|
16'11 x 16'11 |
|
Other |
Patio |
|
|
16'6 x 5'0 |
|
Additional Accommodation |
Living Room |
|
|
14'1 x 10'10 |
|
Auxiliary Building |
Bathroom |
|
|
3-Piece |
|
Auxiliary Building |
Bathroom |
|
|
4-Piece |
|
Auxiliary Building |
Bathroom |
|
|
3-Piece |
|
Auxiliary Building |
Other |
|
|
9'8 x 4'7 |
|
Auxiliary Building |
Other |
|
|
17'8 x 4'4 |
|
Auxiliary Building |
Bedroom |
|
|
13'10 x 11'11 |
|
Auxiliary Building |
Bedroom |
|
|
13'10 x 12'0 |
|
Auxiliary Building |
Kitchen |
|
|
11'3 x 10'6 |
|
Auxiliary Building |
Living Room |
|
|
16'8 x 14'4 |
https://www.realtor.ca/real-estate/26687816/1789-york-ridge-pl-highlands-western-highlands


