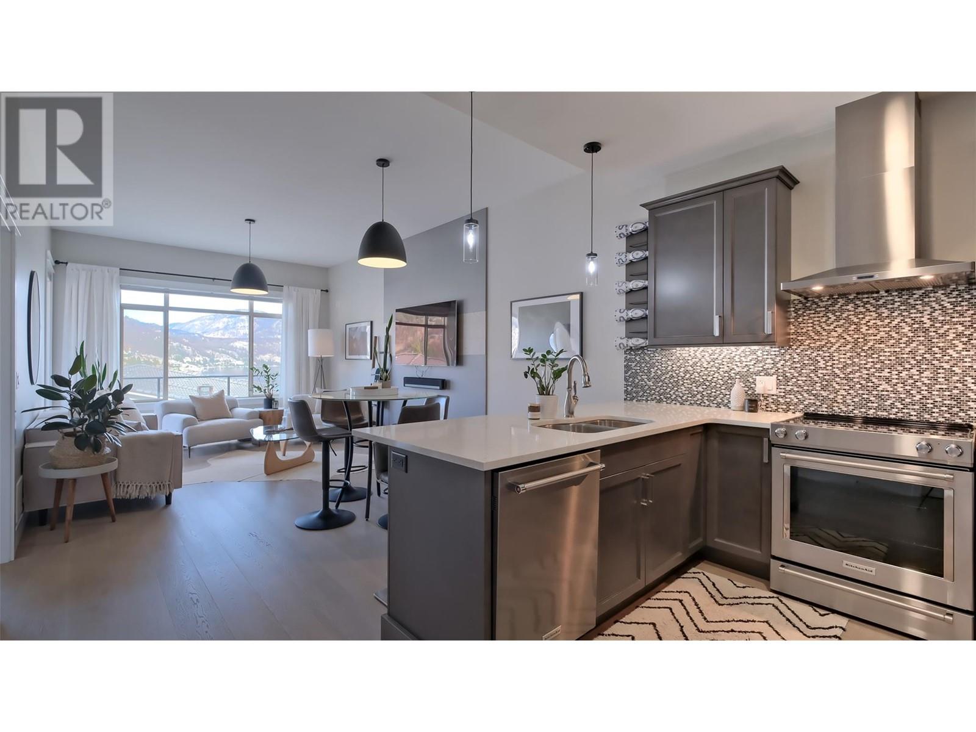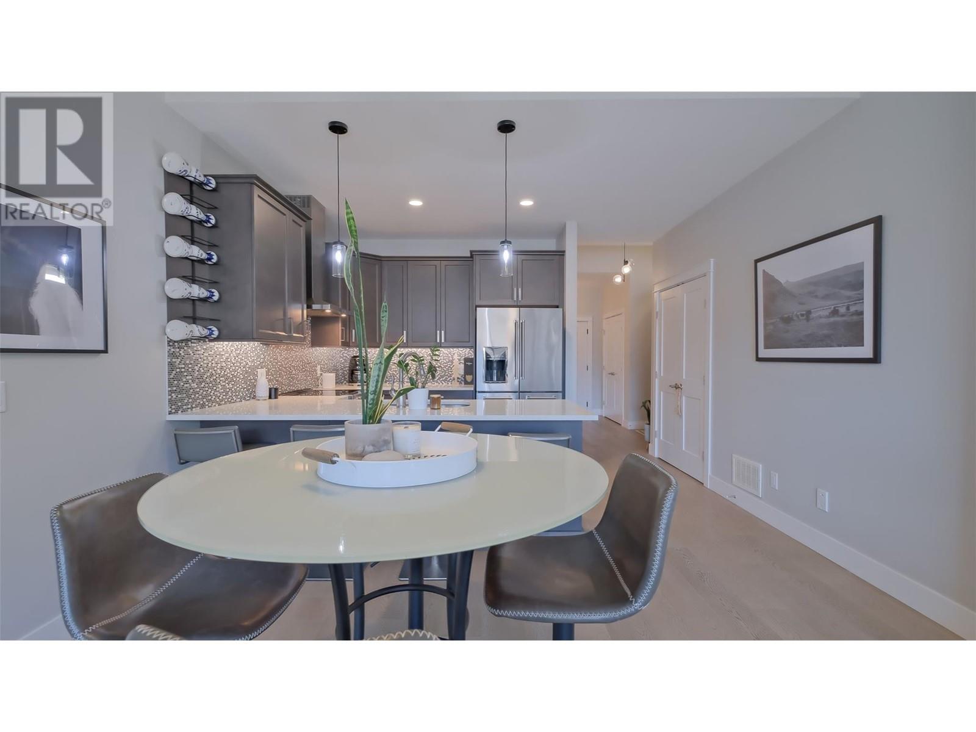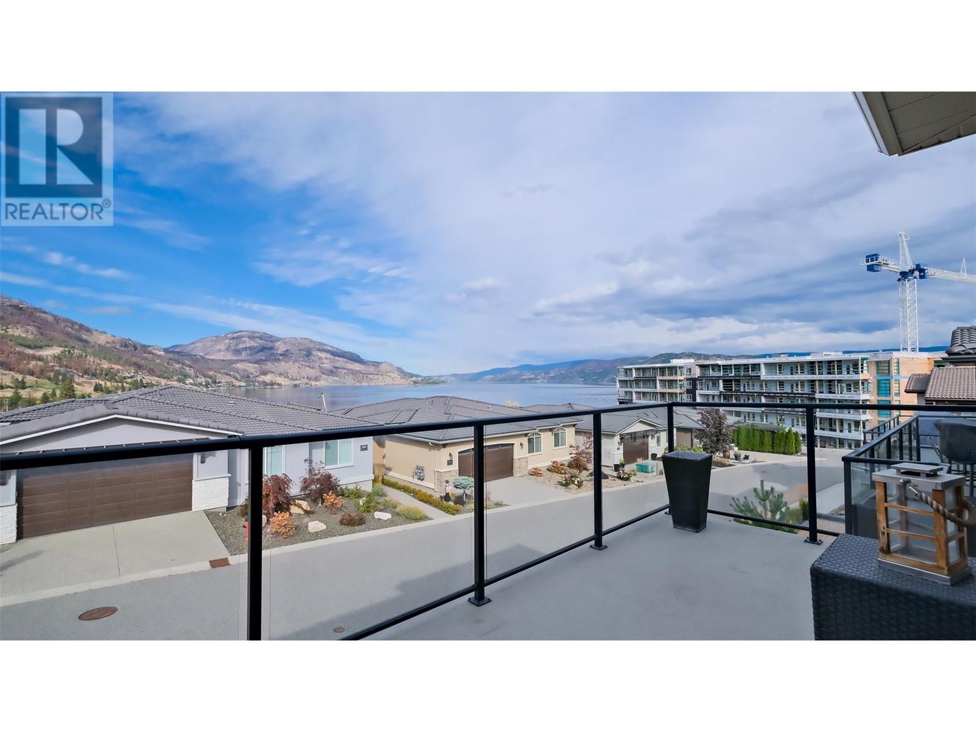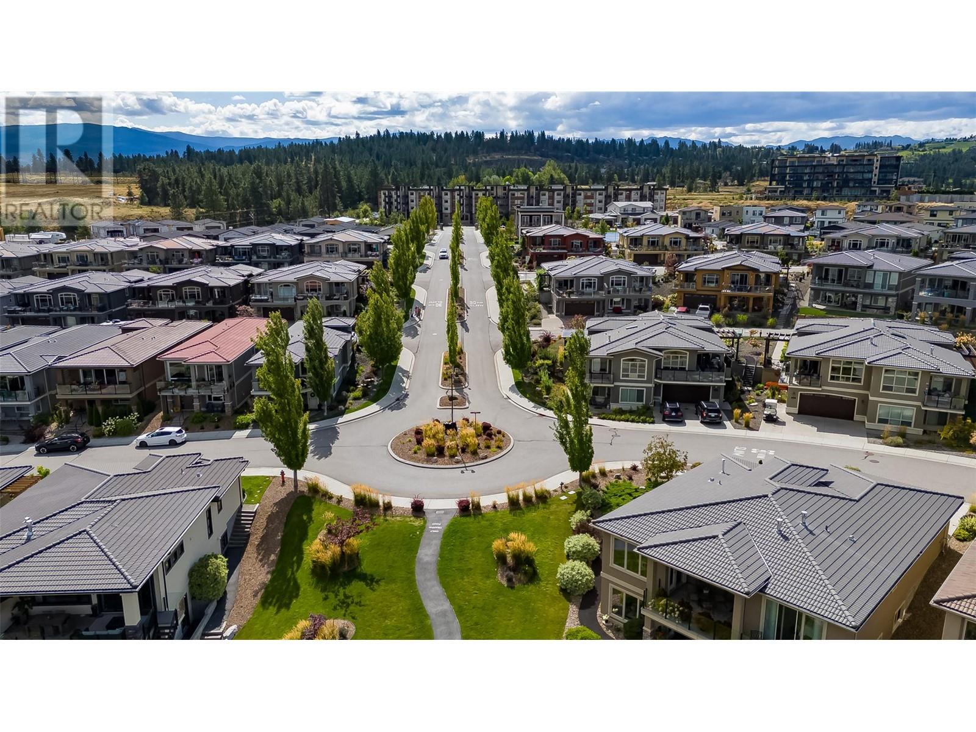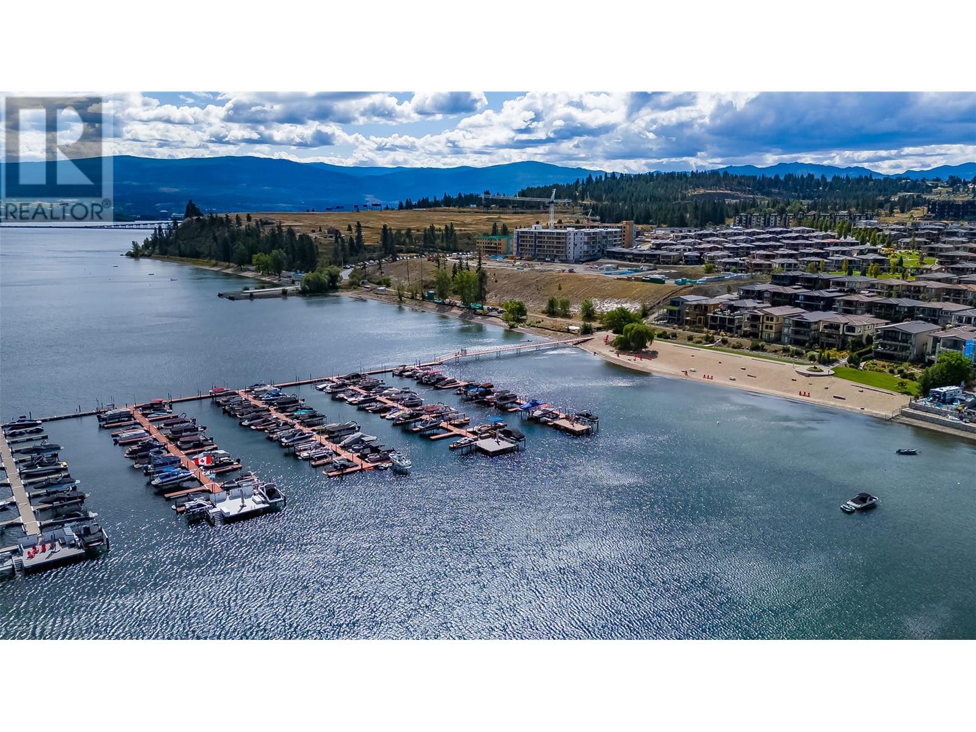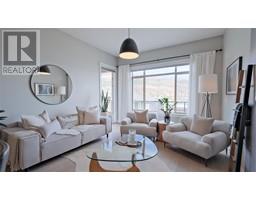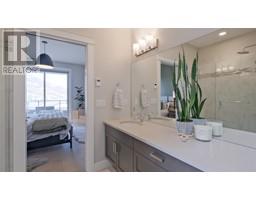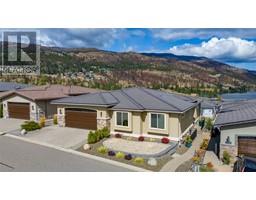3 Bedroom
3 Bathroom
1898 sqft
Outdoor Pool
Central Air Conditioning
Forced Air
Other
Landscaped
$1,199,000Maintenance,
$245 Monthly
Discover the perfect blend of luxury and comfort in this stunning home is nestled in the coveted West Harbour community. This 3-bedroom, 2.5-bathroom townhome boasts phenomenal lake and mountain views. As you step through the private entrance, you're greeted by 11 foot ceilings and an open concept living space that seamlessly blends style and functionality. The gourmet kitchen features quartz countertops, stainless steel appliances, and a convenient eating bar, all complemented by rich hardwood floors and a neutral color scheme. Your eye will be immediately drawn to the lake and mountain views, creating a serene backdrop for everyday living. The large deck is perfect for entertaining, with a gas hookup ready for your BBQ or fire table. The walkout lower level offers two additional bedrooms, full bath, spacious family room and a private putting green, making it an ideal retreat. This townhome also includes a 2-car garage with additional parking on the driveway. West Harbour offers an array of amenities, including a pool, tennis courts, clubhouse, and basketball facilities. Boat slips are also available for purchase, allowing you to embrace resort style Okanagan lifestyle with ease. NO GST, PTT, or speculation tax! (id:46227)
Property Details
|
MLS® Number
|
10326327 |
|
Property Type
|
Single Family |
|
Neigbourhood
|
West Kelowna Estates |
|
Community Name
|
West Harbour |
|
Parking Space Total
|
2 |
|
Pool Type
|
Outdoor Pool |
|
Structure
|
Clubhouse |
|
View Type
|
Lake View, Mountain View |
|
Water Front Type
|
Other |
Building
|
Bathroom Total
|
3 |
|
Bedrooms Total
|
3 |
|
Amenities
|
Clubhouse |
|
Appliances
|
Refrigerator, Dishwasher, Dryer, Range - Electric, Microwave, Washer |
|
Constructed Date
|
2017 |
|
Construction Style Attachment
|
Attached |
|
Cooling Type
|
Central Air Conditioning |
|
Half Bath Total
|
1 |
|
Heating Type
|
Forced Air |
|
Stories Total
|
2 |
|
Size Interior
|
1898 Sqft |
|
Type
|
Row / Townhouse |
|
Utility Water
|
Municipal Water |
Parking
Land
|
Access Type
|
Easy Access |
|
Acreage
|
No |
|
Landscape Features
|
Landscaped |
|
Sewer
|
Municipal Sewage System |
|
Size Total Text
|
Under 1 Acre |
|
Zoning Type
|
Unknown |
Rooms
| Level |
Type |
Length |
Width |
Dimensions |
|
Second Level |
Laundry Room |
|
|
8'0'' x 5'0'' |
|
Second Level |
3pc Bathroom |
|
|
8'7'' x 7'9'' |
|
Second Level |
Bedroom |
|
|
11'0'' x 10'6'' |
|
Second Level |
Bedroom |
|
|
10'7'' x 8'5'' |
|
Second Level |
Family Room |
|
|
22'7'' x 12'7'' |
|
Main Level |
2pc Bathroom |
|
|
5'10'' x 5'5'' |
|
Main Level |
Other |
|
|
6'8'' x 4'10'' |
|
Main Level |
4pc Ensuite Bath |
|
|
8'5'' x 8'0'' |
|
Main Level |
Primary Bedroom |
|
|
13'0'' x 11'0'' |
|
Main Level |
Living Room |
|
|
20'0'' x 12'8'' |
|
Main Level |
Kitchen |
|
|
13'0'' x 10'6'' |
https://www.realtor.ca/real-estate/27555607/1786-viewpoint-drive-west-kelowna-west-kelowna-estates




