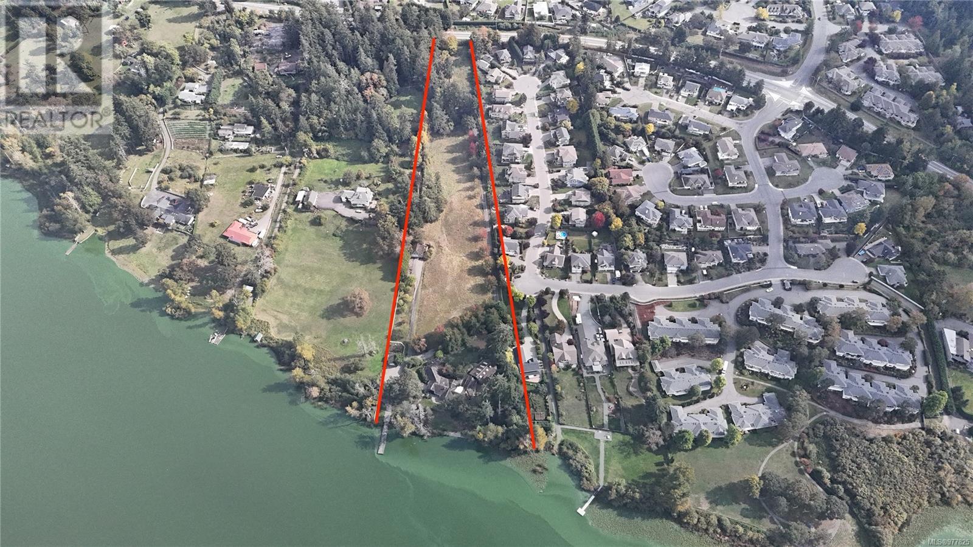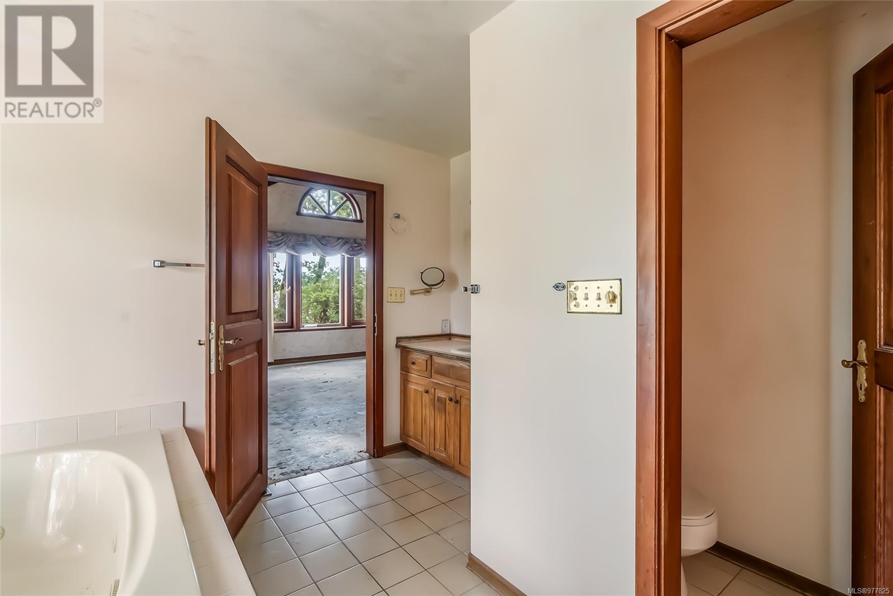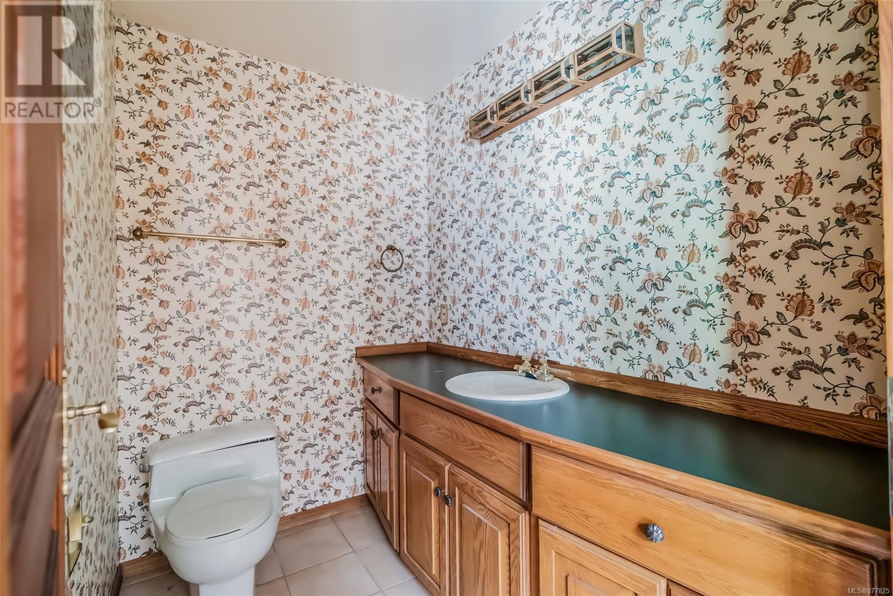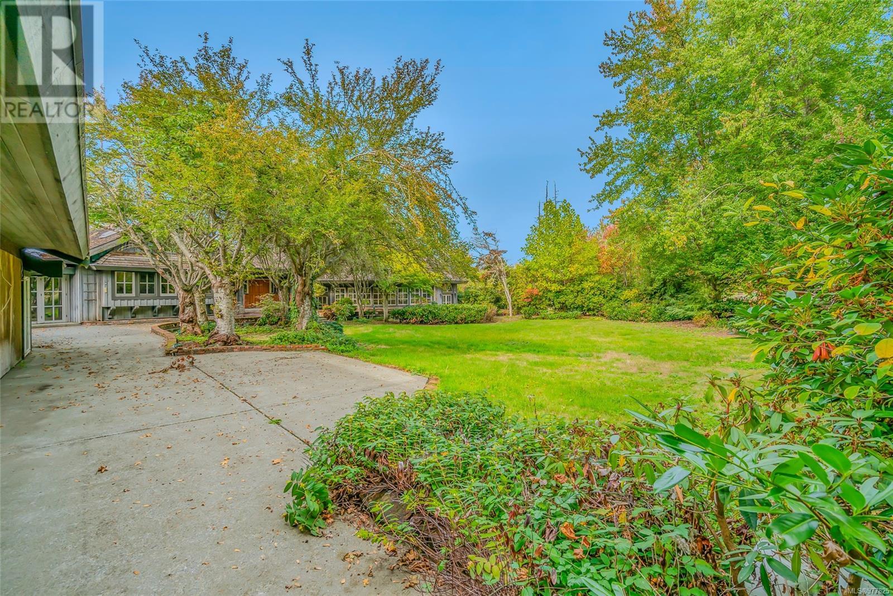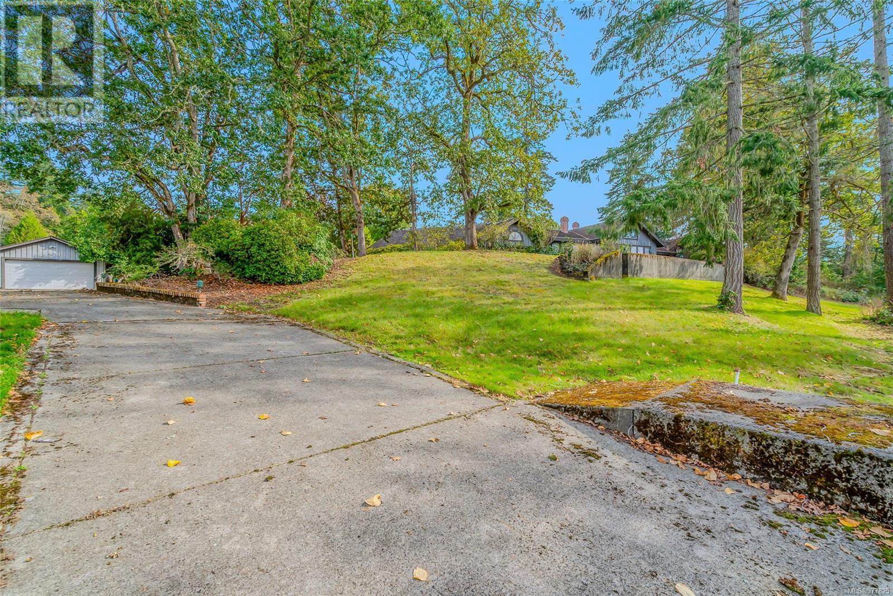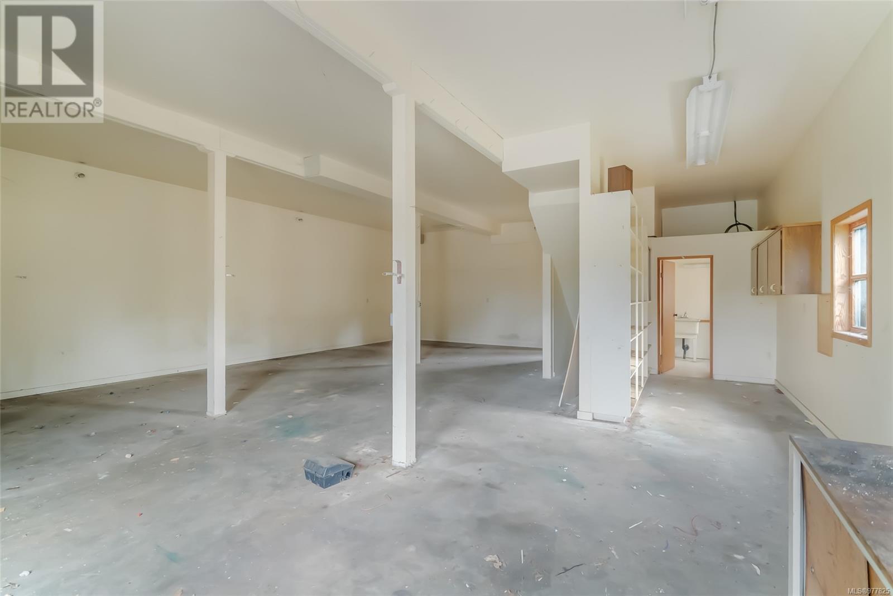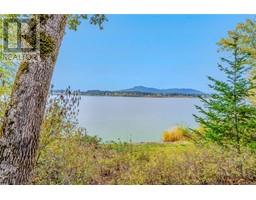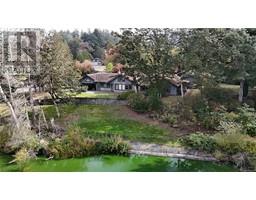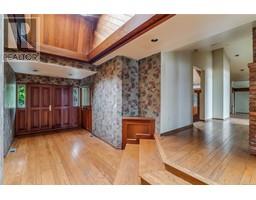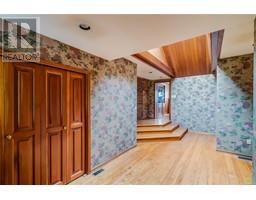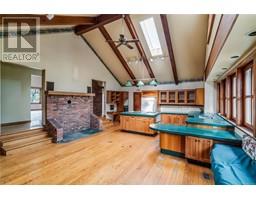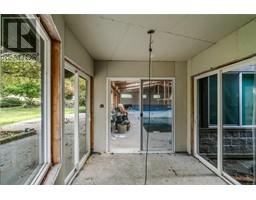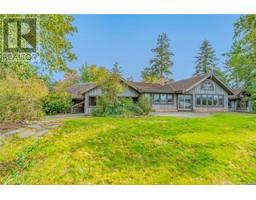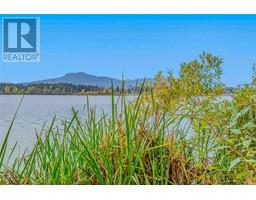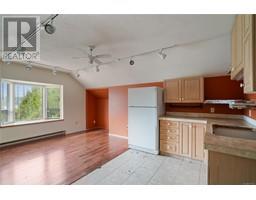5 Bedroom
5 Bathroom
14202 sqft
Westcoast
Fireplace
Central Air Conditioning
Heat Pump
Waterfront On Lake
Acreage
$2,499,900
6.34 Acre Estate situated on the shores of Quamichan Lake. Here is an ultra rare opportunity to own this private estate featuring a 7380 sqft Rancher style home, 30x31 workshop with care taker suite above, additional 20x24 detached garage, over 200 feet of shoreline including private dock, English style gardens and much more. Originally constructed in 1983 this home spared no expense with the construction including solid fir beams, wood encased windows, hidden gutter systems, large rooms, 14ft vaulted ceilings, 24x39 Flex room that could make for the ultimate sports room. This home is a blank canvas and your design ideas are required however the setting, land and building architecture is irreplaceable in today’s market and deserves your attention. Additional features include an unfinished pool room that could easily be converted back to a 4 bay garage or finished for your enjoyment. With some updating this will once again be one of Vancouver Island’s premiere gated estates. Ideally located just a short drive away from the City Center and all amenities. All measurements approximate; verify if important. (id:46227)
Property Details
|
MLS® Number
|
977825 |
|
Property Type
|
Single Family |
|
Neigbourhood
|
East Duncan |
|
Features
|
Level Lot, Park Setting, Private Setting, Other |
|
Parking Space Total
|
6 |
|
Structure
|
Workshop |
|
View Type
|
City View, Lake View, Mountain View |
|
Water Front Type
|
Waterfront On Lake |
Building
|
Bathroom Total
|
5 |
|
Bedrooms Total
|
5 |
|
Architectural Style
|
Westcoast |
|
Constructed Date
|
1983 |
|
Cooling Type
|
Central Air Conditioning |
|
Fireplace Present
|
Yes |
|
Fireplace Total
|
1 |
|
Heating Type
|
Heat Pump |
|
Size Interior
|
14202 Sqft |
|
Total Finished Area
|
10513 Sqft |
|
Type
|
House |
Land
|
Acreage
|
Yes |
|
Size Irregular
|
6.33 |
|
Size Total
|
6.33 Ac |
|
Size Total Text
|
6.33 Ac |
|
Zoning Type
|
Residential |
Rooms
| Level |
Type |
Length |
Width |
Dimensions |
|
Main Level |
Bonus Room |
24 ft |
39 ft |
24 ft x 39 ft |
|
Main Level |
Mud Room |
|
|
23'9 x 7'3 |
|
Main Level |
Mud Room |
|
|
11'2 x 10'2 |
|
Main Level |
Sunroom |
|
|
13'5 x 12'7 |
|
Main Level |
Office |
10 ft |
|
10 ft x Measurements not available |
|
Main Level |
Bathroom |
|
|
3-Piece |
|
Main Level |
Bathroom |
|
|
4-Piece |
|
Main Level |
Ensuite |
|
|
4-Piece |
|
Main Level |
Bedroom |
|
|
16'7 x 13'6 |
|
Main Level |
Bedroom |
|
|
13'6 x 11'8 |
|
Main Level |
Bedroom |
|
|
11'6 x 12'6 |
|
Main Level |
Primary Bedroom |
|
|
18'1 x 15'1 |
|
Main Level |
Living Room |
24 ft |
20 ft |
24 ft x 20 ft |
|
Main Level |
Dining Room |
|
|
13'8 x 19'5 |
|
Main Level |
Kitchen |
|
|
12'6 x 10'5 |
|
Main Level |
Entrance |
8 ft |
|
8 ft x Measurements not available |
|
Other |
Bathroom |
|
|
4-Piece |
|
Other |
Bedroom |
|
|
12'2 x 12'7 |
|
Other |
Living Room/dining Room |
|
|
12'2 x 17'8 |
|
Other |
Bathroom |
|
|
2-Piece |
|
Other |
Storage |
|
|
8'2 x 37'9 |
|
Other |
Workshop |
|
|
18'5 x 13'6 |
|
Other |
Workshop |
|
|
29'9 x 30'10 |
https://www.realtor.ca/real-estate/27523684/1785-maple-bay-rd-duncan-east-duncan








