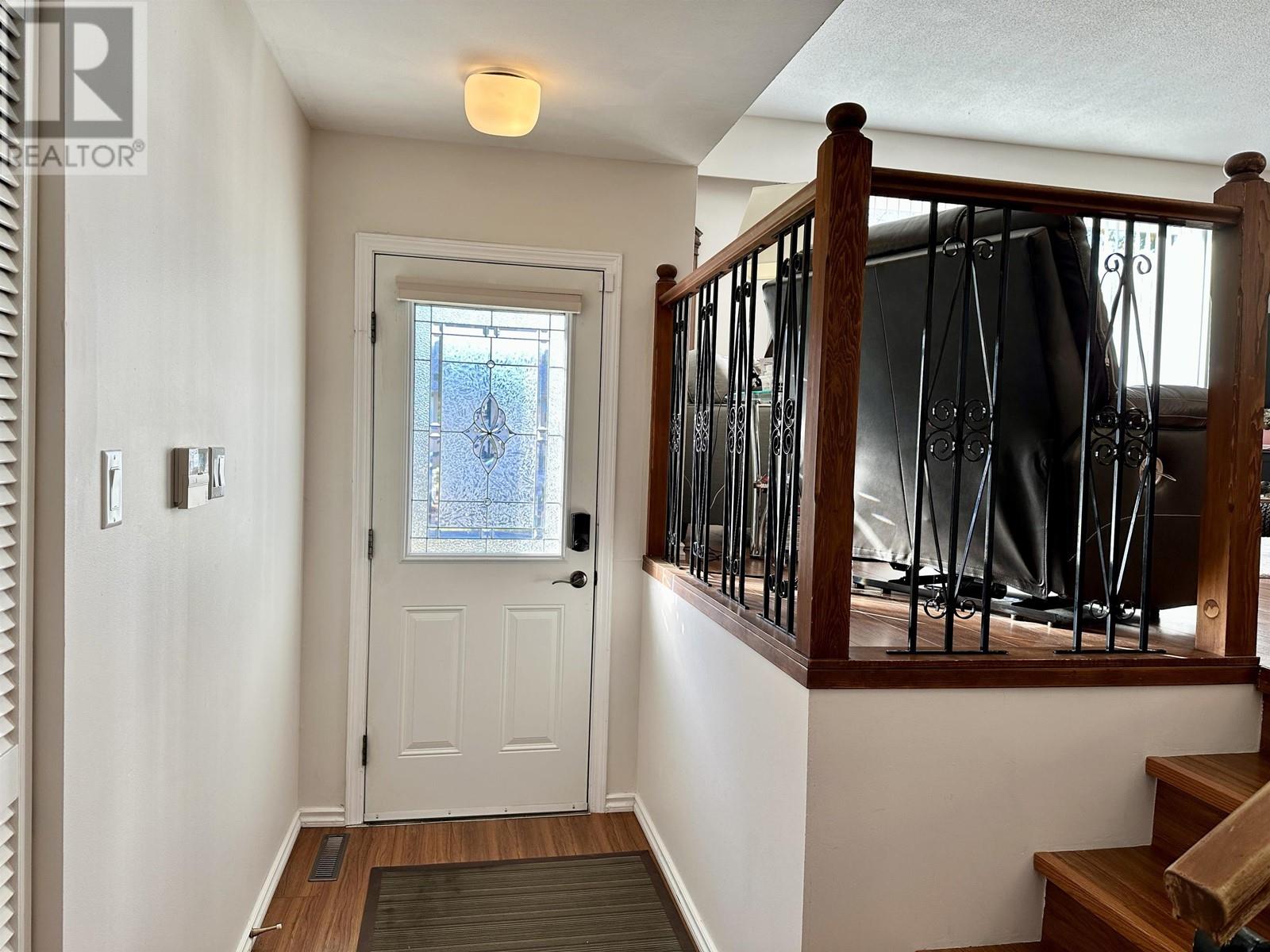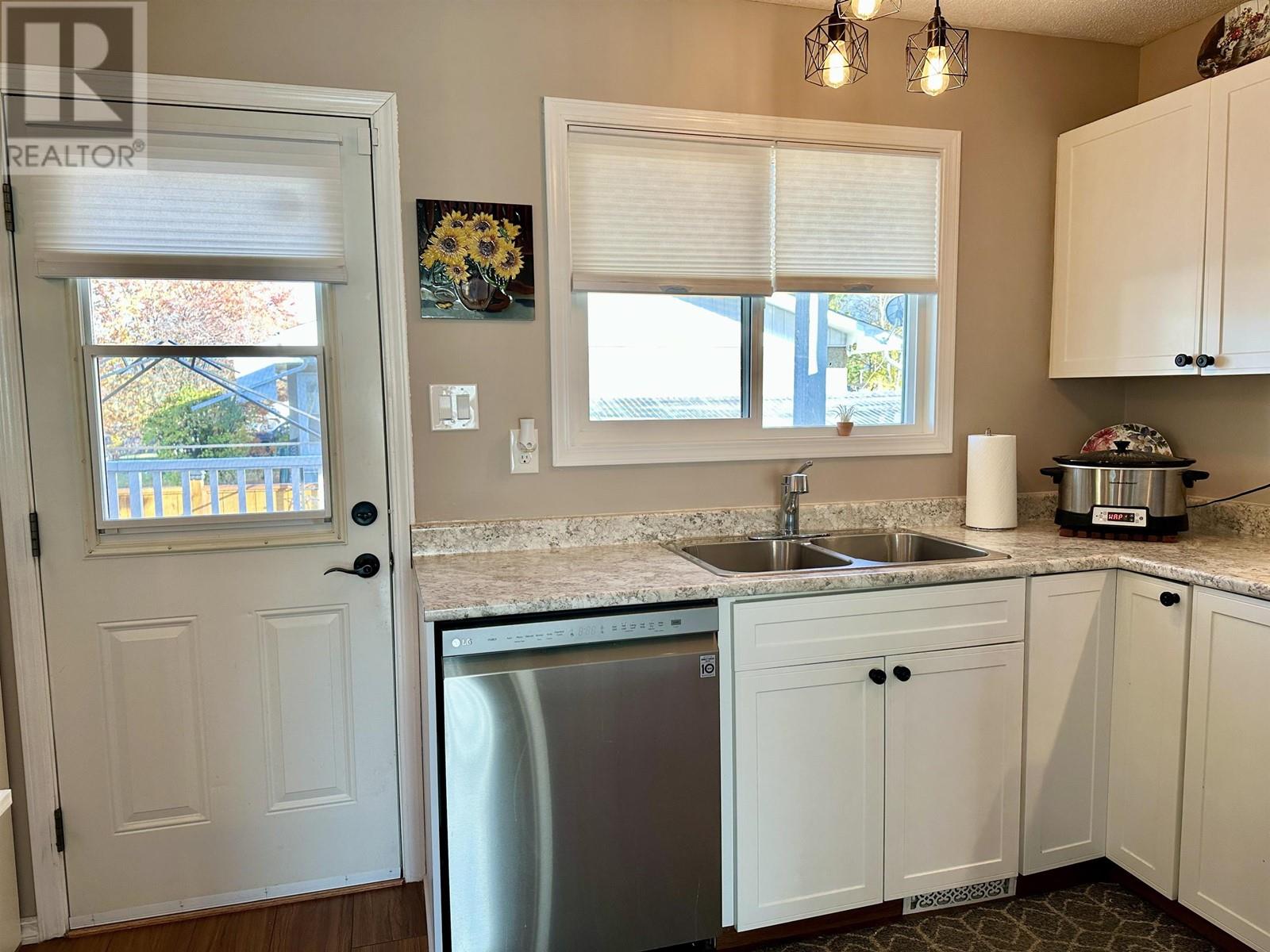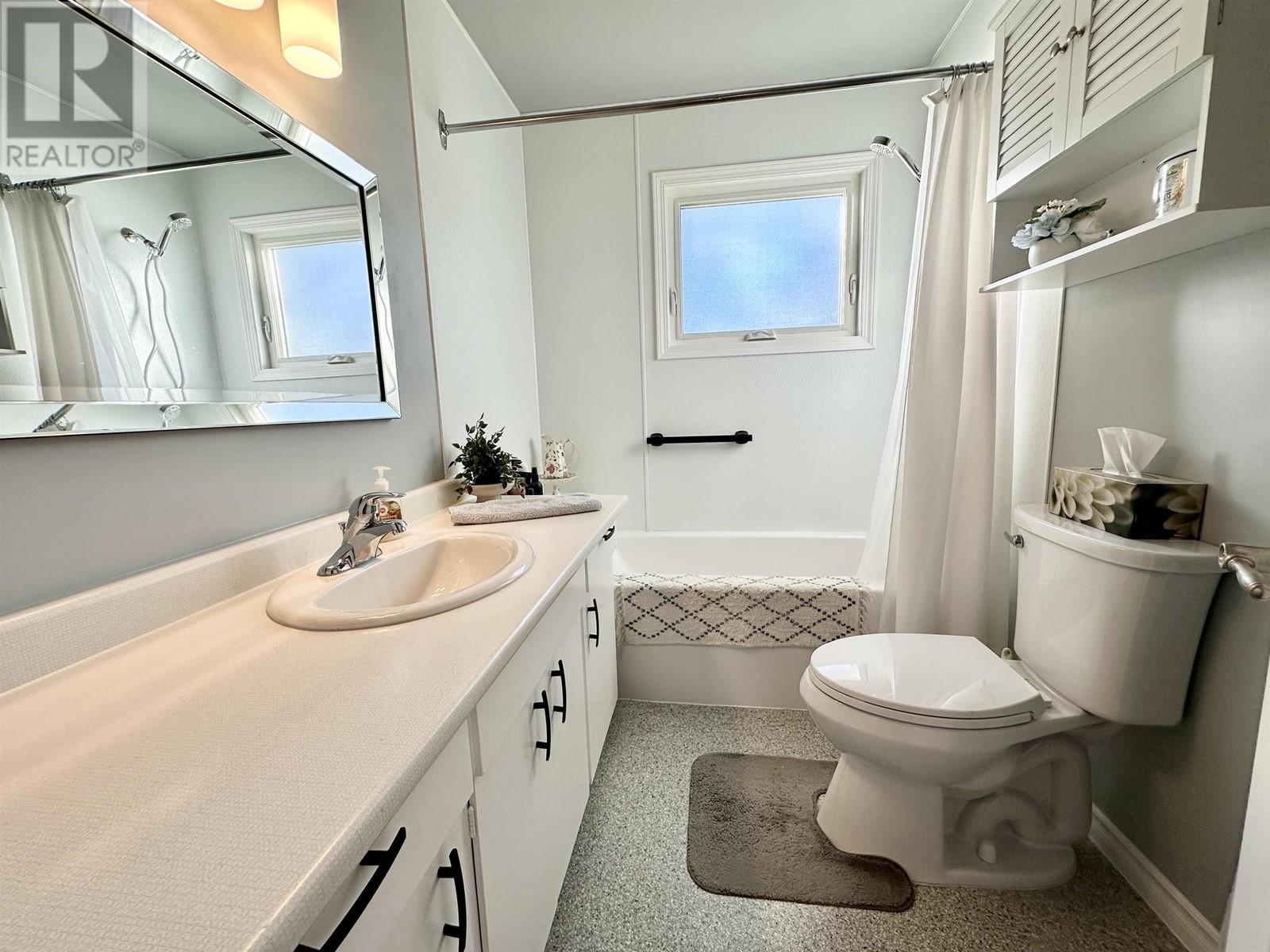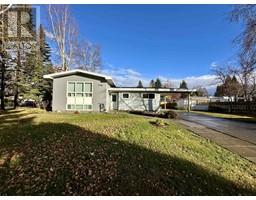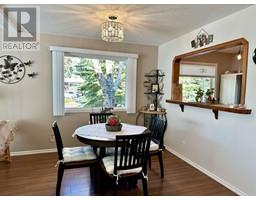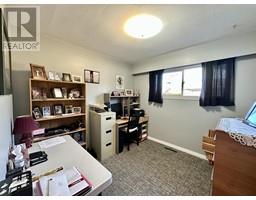3 Bedroom
2 Bathroom
1644 sqft
Fireplace
Forced Air
$425,000
* PREC - Personal Real Estate Corporation. Pride of ownership is evident in this 3-bedroom, 2-bath home! Enjoy a spacious open layout featuring an updated kitchen, new gas fireplace, new paint in/out, refreshed bathrooms, new carpet, added insulation and light fixtures. Step outside to relax on the covered deck or the newly built lower deck, perfect for entertaining. The property boasts a new fence, raised garden beds and a greenhouse for gardening enthusiasts. With ample storage in the crawl space—big enough for a workshop—this home offers practicality and charm. Centrally located, you’re just steps away from a golf course, shopping, a pub, and grocery stores. Roof 2019, windows 2071, trim/facia 2020(as per 2021 listing) hwt 2024, recirculating hwt, OSBE Measurement approx. Verify if deemed important. Land size from BC Assessment (id:46227)
Property Details
|
MLS® Number
|
R2937127 |
|
Property Type
|
Single Family |
Building
|
Bathroom Total
|
2 |
|
Bedrooms Total
|
3 |
|
Basement Development
|
Partially Finished |
|
Basement Type
|
N/a (partially Finished) |
|
Constructed Date
|
1967 |
|
Construction Style Attachment
|
Detached |
|
Construction Style Split Level
|
Split Level |
|
Fireplace Present
|
Yes |
|
Fireplace Total
|
1 |
|
Foundation Type
|
Concrete Perimeter |
|
Heating Fuel
|
Natural Gas |
|
Heating Type
|
Forced Air |
|
Roof Material
|
Membrane |
|
Roof Style
|
Conventional |
|
Stories Total
|
3 |
|
Size Interior
|
1644 Sqft |
|
Type
|
House |
|
Utility Water
|
Municipal Water |
Parking
Land
|
Acreage
|
No |
|
Size Irregular
|
6000 |
|
Size Total
|
6000 Sqft |
|
Size Total Text
|
6000 Sqft |
Rooms
| Level |
Type |
Length |
Width |
Dimensions |
|
Above |
Kitchen |
18 ft |
9 ft ,6 in |
18 ft x 9 ft ,6 in |
|
Above |
Living Room |
12 ft ,2 in |
18 ft ,1 in |
12 ft ,2 in x 18 ft ,1 in |
|
Above |
Dining Room |
12 ft ,2 in |
9 ft ,8 in |
12 ft ,2 in x 9 ft ,8 in |
|
Lower Level |
Laundry Room |
17 ft ,3 in |
10 ft ,8 in |
17 ft ,3 in x 10 ft ,8 in |
|
Lower Level |
Recreational, Games Room |
12 ft ,9 in |
16 ft ,7 in |
12 ft ,9 in x 16 ft ,7 in |
|
Main Level |
Primary Bedroom |
12 ft ,3 in |
9 ft ,3 in |
12 ft ,3 in x 9 ft ,3 in |
|
Main Level |
Bedroom 2 |
9 ft ,3 in |
9 ft |
9 ft ,3 in x 9 ft |
|
Main Level |
Bedroom 3 |
9 ft ,3 in |
9 ft |
9 ft ,3 in x 9 ft |
https://www.realtor.ca/real-estate/27561419/178-ivy-street-prince-george





