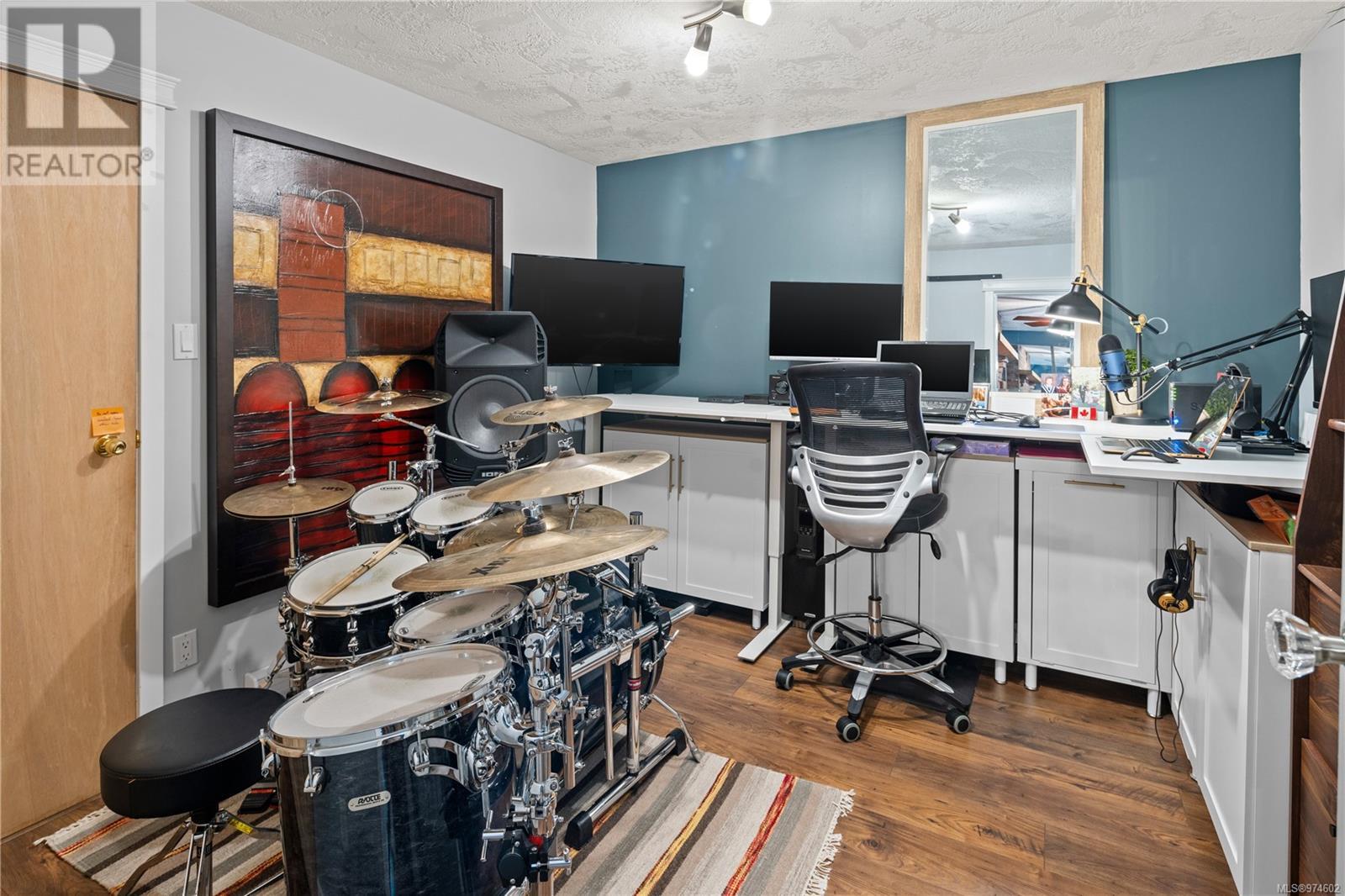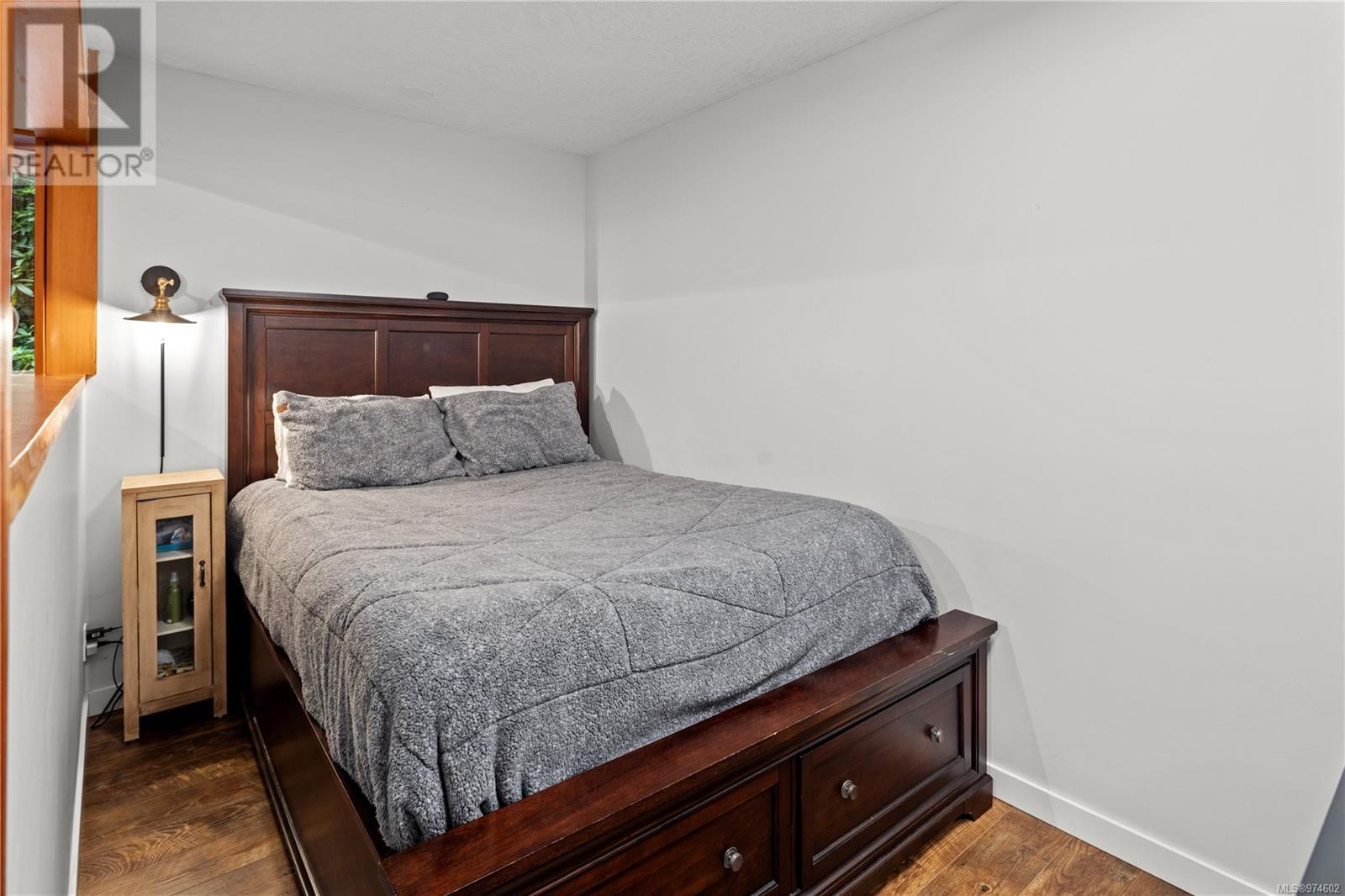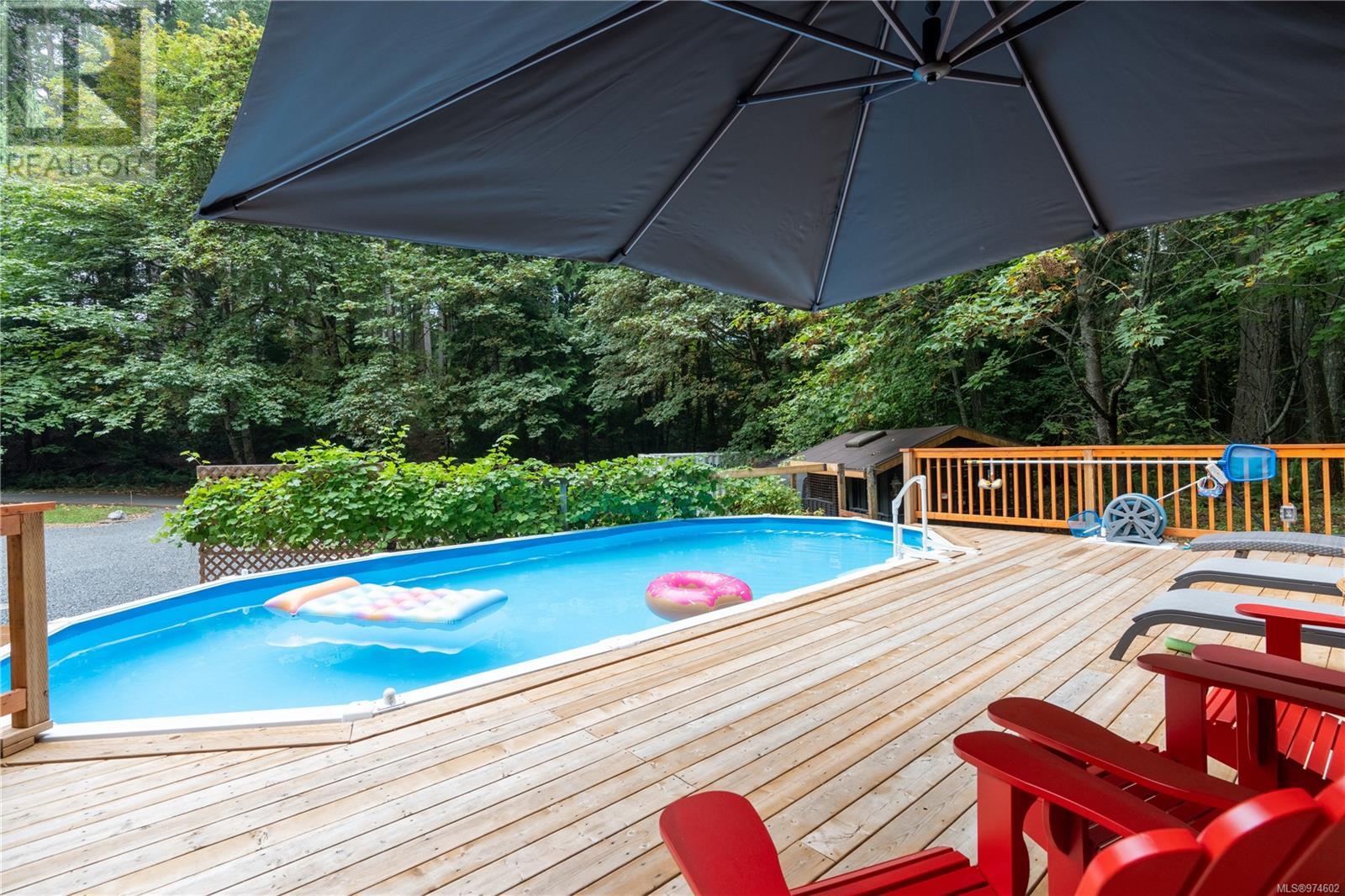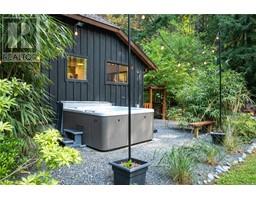4 Bedroom
3 Bathroom
3169 sqft
Westcoast
Fireplace
None
Baseboard Heaters
$1,249,000
Introducing a magnificent property that perfectly blends tranquillity with modern sophistication, located just outside the enchanting Goldstream Park on Vancouver Island. This home has been thoughtfully updated with the finest fixtures and a sleek kitchen design. The newly installed flooring throughout and beautifully renovated bathrooms enhance its contemporary West Coast charm. Occupying a .36-acre lot, this residence is surrounded by breathtaking forest scenery, offering a secluded haven. Its standout features are a one-bedroom suite, an above-ground pool partially encircled by the balcony, providing a sun-drenched retreat with stunning views of the natural surroundings and a level lot with tons of parking. Evenings can be spent around the cozy fire pit or in the inviting hot tub, making for unforgettable moments under the stars. This property is a statement of refined living, ideal for those who seek a luxurious lifestyle that harmoniously blends with the splendour of nature. (id:46227)
Property Details
|
MLS® Number
|
974602 |
|
Property Type
|
Single Family |
|
Neigbourhood
|
Goldstream |
|
Features
|
Level Lot, Private Setting, Wooded Area, Corner Site, Irregular Lot Size, Other |
|
Parking Space Total
|
6 |
|
Plan
|
Vip51169 |
|
Structure
|
Shed |
Building
|
Bathroom Total
|
3 |
|
Bedrooms Total
|
4 |
|
Appliances
|
Refrigerator, Stove, Washer, Dryer |
|
Architectural Style
|
Westcoast |
|
Constructed Date
|
1991 |
|
Cooling Type
|
None |
|
Fireplace Present
|
Yes |
|
Fireplace Total
|
3 |
|
Heating Fuel
|
Electric, Wood |
|
Heating Type
|
Baseboard Heaters |
|
Size Interior
|
3169 Sqft |
|
Total Finished Area
|
2713 Sqft |
|
Type
|
House |
Land
|
Access Type
|
Road Access |
|
Acreage
|
No |
|
Size Irregular
|
15682 |
|
Size Total
|
15682 Sqft |
|
Size Total Text
|
15682 Sqft |
|
Zoning Type
|
Residential |
Rooms
| Level |
Type |
Length |
Width |
Dimensions |
|
Second Level |
Ensuite |
|
|
4-Piece |
|
Second Level |
Primary Bedroom |
|
|
13' x 14' |
|
Lower Level |
Den |
|
|
12' x 13' |
|
Lower Level |
Office |
|
|
11' x 11' |
|
Lower Level |
Bedroom |
|
|
12' x 7' |
|
Lower Level |
Bathroom |
|
|
4-Piece |
|
Lower Level |
Living Room |
|
|
19' x 12' |
|
Lower Level |
Entrance |
|
|
11' x 7' |
|
Main Level |
Laundry Room |
|
|
9' x 10' |
|
Main Level |
Bedroom |
|
|
11' x 10' |
|
Main Level |
Bedroom |
|
|
11' x 11' |
|
Main Level |
Bathroom |
|
|
4-Piece |
|
Main Level |
Kitchen |
|
|
11' x 10' |
|
Main Level |
Dining Room |
|
|
13' x 11' |
|
Main Level |
Living Room |
|
|
19' x 13' |
|
Additional Accommodation |
Kitchen |
|
|
10' x 11' |
https://www.realtor.ca/real-estate/27357513/1779-falcon-heights-rd-langford-goldstream














































































