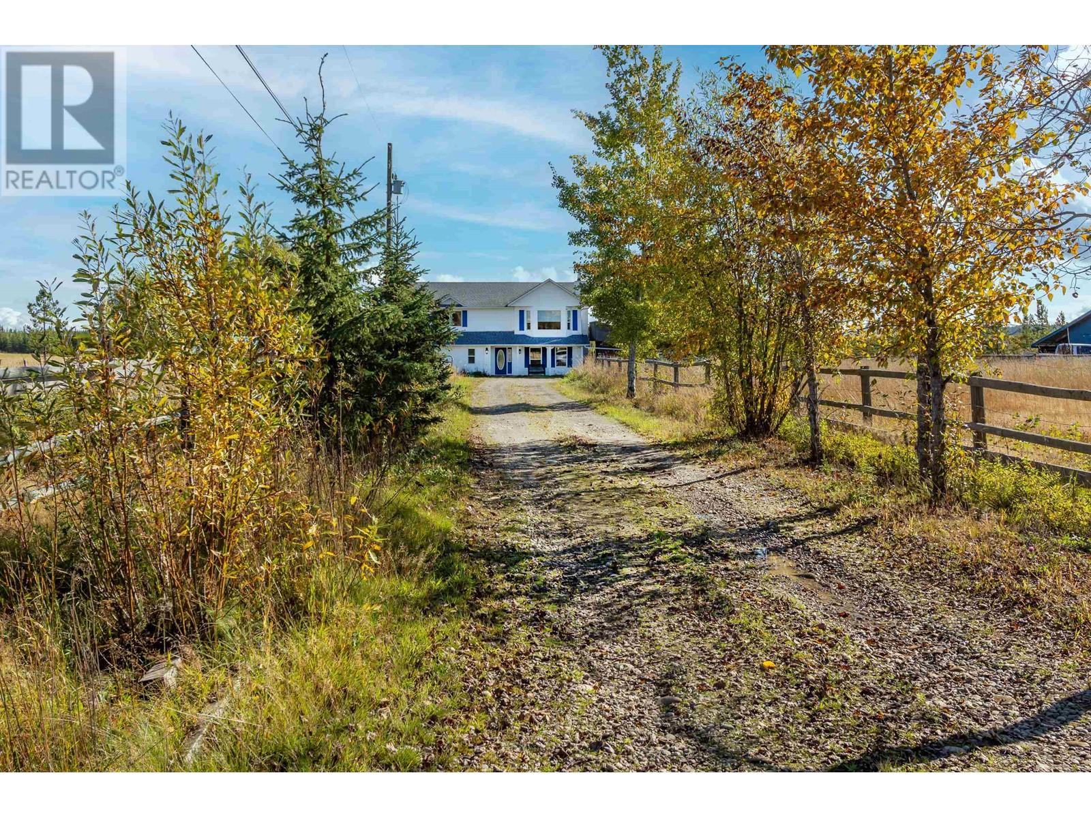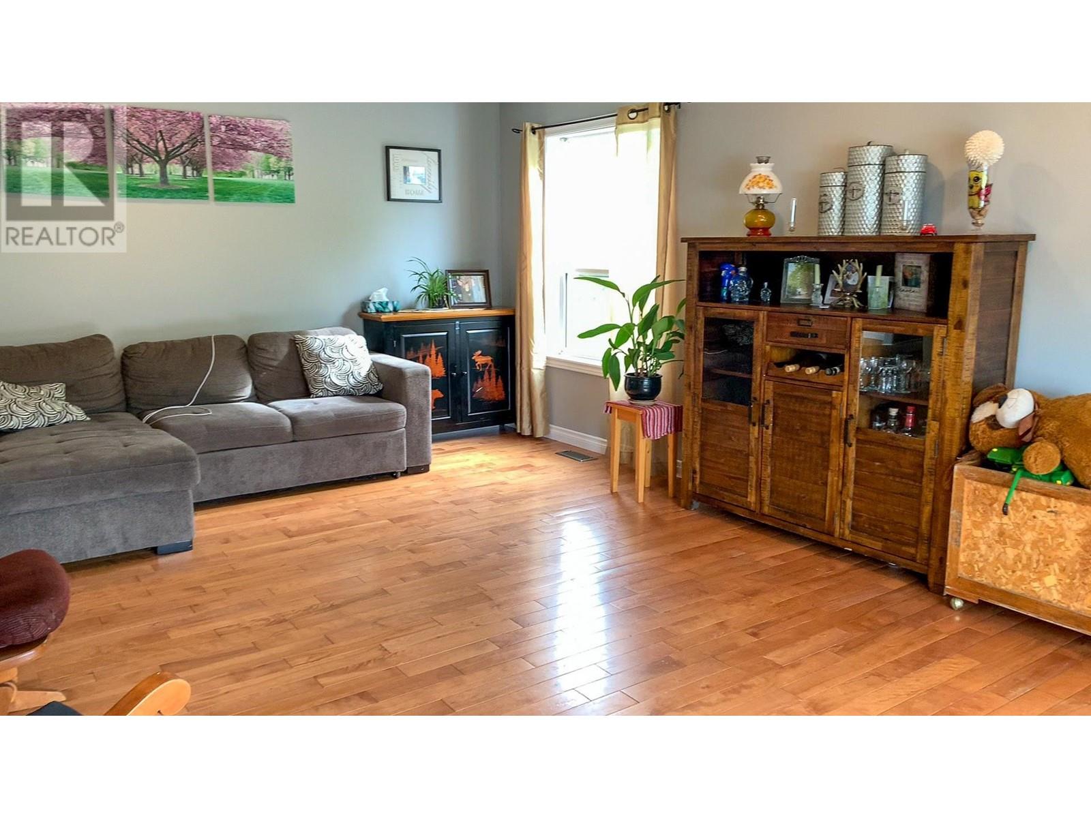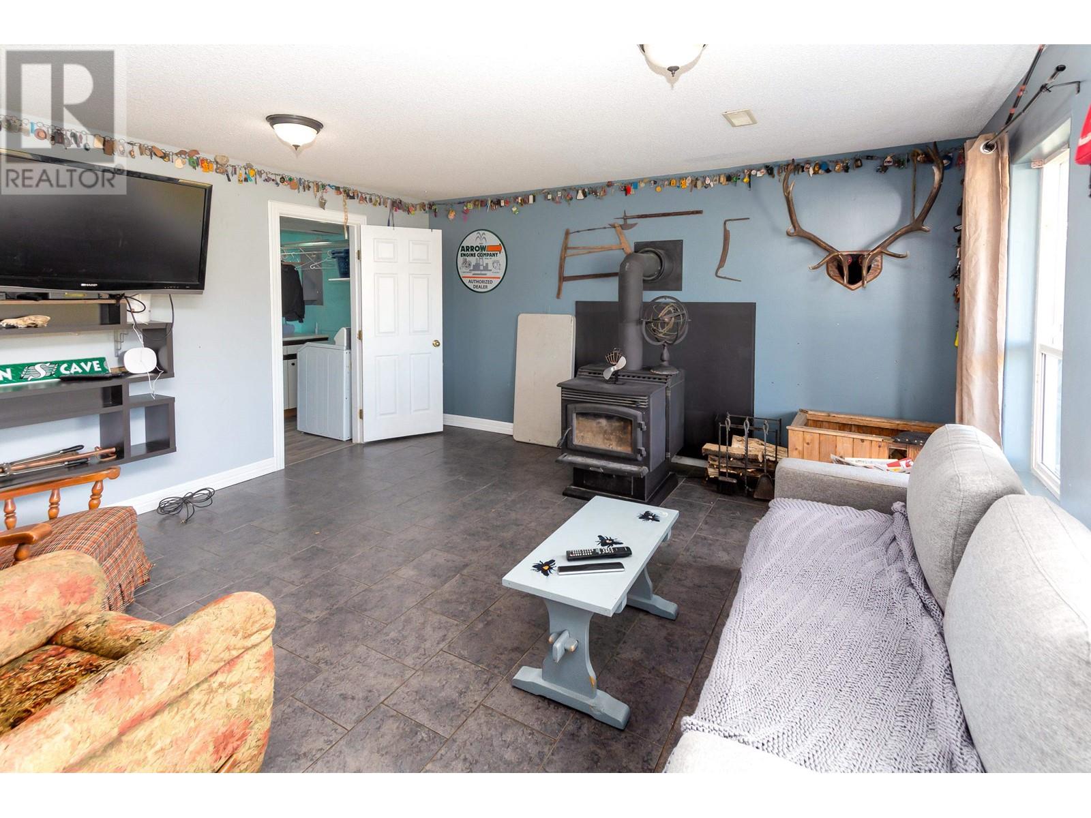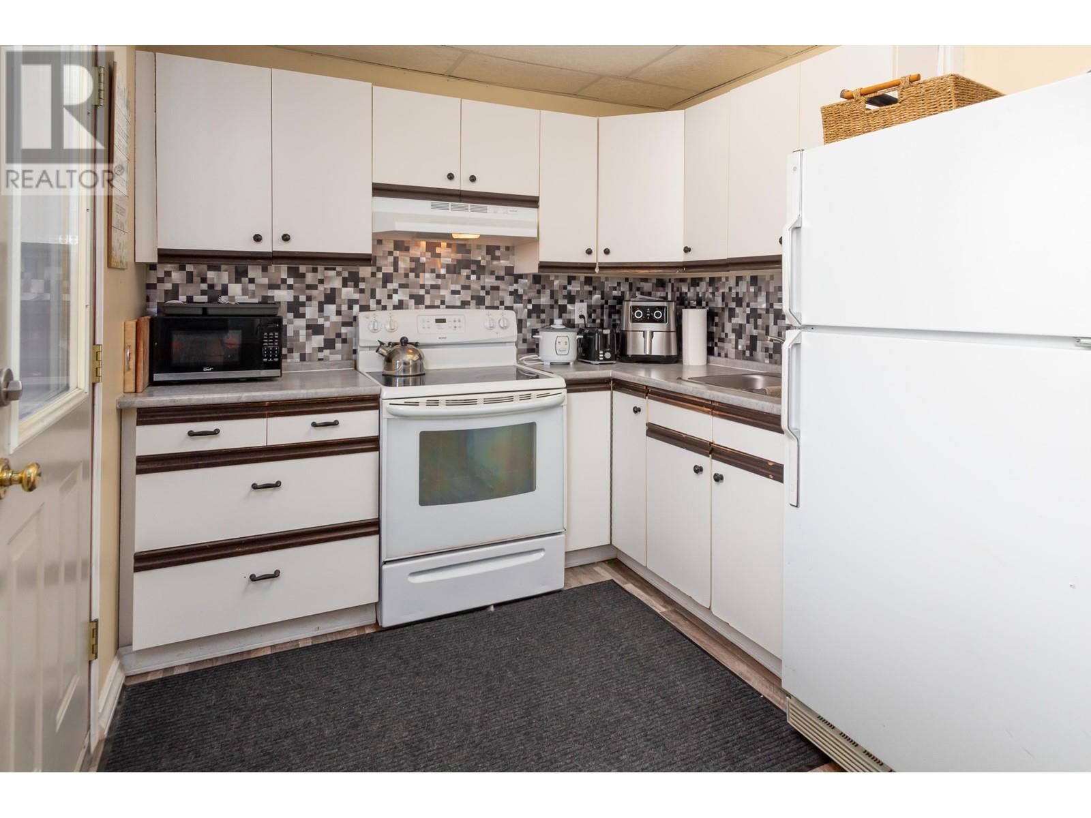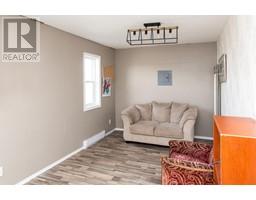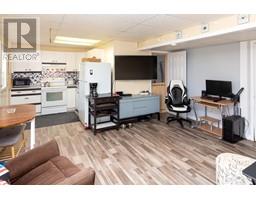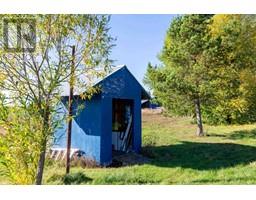5 Bedroom
3 Bathroom
2353 sqft
Basement Entry
Fireplace
Forced Air
Acreage
$614,000
Looking for a great home on acreage in beautiful Salmon Valley ? This 5 bed, 3 bath home sits on just over 10 acres and is fenced and cross fenced for all your animals. The main floor features a great kitchen, large dining/eating area with spectacular views of your property and mountains in the background. Living room with large windows and hardwood floors, primary bedroom with ensuite and walk in closet and a good sized 2nd bedroom. Basement includes 2 more bedrooms, rec room with wood stove and a 1 bedroom suite with separate entrance. 27' x 23' shop/barn with lean-to on either side (13' x 14') complete this wonderful property. (id:46227)
Property Details
|
MLS® Number
|
R2930885 |
|
Property Type
|
Single Family |
|
View Type
|
View |
Building
|
Bathroom Total
|
3 |
|
Bedrooms Total
|
5 |
|
Architectural Style
|
Basement Entry |
|
Basement Development
|
Finished |
|
Basement Type
|
Full (finished) |
|
Constructed Date
|
1999 |
|
Construction Style Attachment
|
Detached |
|
Fireplace Present
|
Yes |
|
Fireplace Total
|
1 |
|
Foundation Type
|
Concrete Slab |
|
Heating Fuel
|
Propane |
|
Heating Type
|
Forced Air |
|
Roof Material
|
Asphalt Shingle |
|
Roof Style
|
Conventional |
|
Stories Total
|
2 |
|
Size Interior
|
2353 Sqft |
|
Type
|
House |
|
Utility Water
|
Drilled Well |
Parking
Land
|
Acreage
|
Yes |
|
Size Irregular
|
10.18 |
|
Size Total
|
10.18 Ac |
|
Size Total Text
|
10.18 Ac |
Rooms
| Level |
Type |
Length |
Width |
Dimensions |
|
Basement |
Recreational, Games Room |
15 ft ,4 in |
15 ft |
15 ft ,4 in x 15 ft |
|
Basement |
Mud Room |
6 ft ,3 in |
11 ft ,3 in |
6 ft ,3 in x 11 ft ,3 in |
|
Basement |
Bedroom 2 |
9 ft ,6 in |
10 ft ,9 in |
9 ft ,6 in x 10 ft ,9 in |
|
Basement |
Living Room |
11 ft ,2 in |
9 ft ,3 in |
11 ft ,2 in x 9 ft ,3 in |
|
Basement |
Kitchen |
11 ft |
8 ft |
11 ft x 8 ft |
|
Basement |
Bedroom 3 |
9 ft ,6 in |
10 ft ,9 in |
9 ft ,6 in x 10 ft ,9 in |
|
Basement |
Bedroom 4 |
9 ft ,6 in |
10 ft ,9 in |
9 ft ,6 in x 10 ft ,9 in |
|
Main Level |
Kitchen |
11 ft ,2 in |
10 ft |
11 ft ,2 in x 10 ft |
|
Main Level |
Dining Room |
11 ft ,2 in |
16 ft |
11 ft ,2 in x 16 ft |
|
Main Level |
Bedroom 5 |
14 ft ,9 in |
12 ft ,4 in |
14 ft ,9 in x 12 ft ,4 in |
|
Main Level |
Primary Bedroom |
18 ft |
10 ft ,8 in |
18 ft x 10 ft ,8 in |
|
Main Level |
Living Room |
15 ft ,2 in |
19 ft |
15 ft ,2 in x 19 ft |
https://www.realtor.ca/real-estate/27488901/17760-lacasse-road-prince-george






