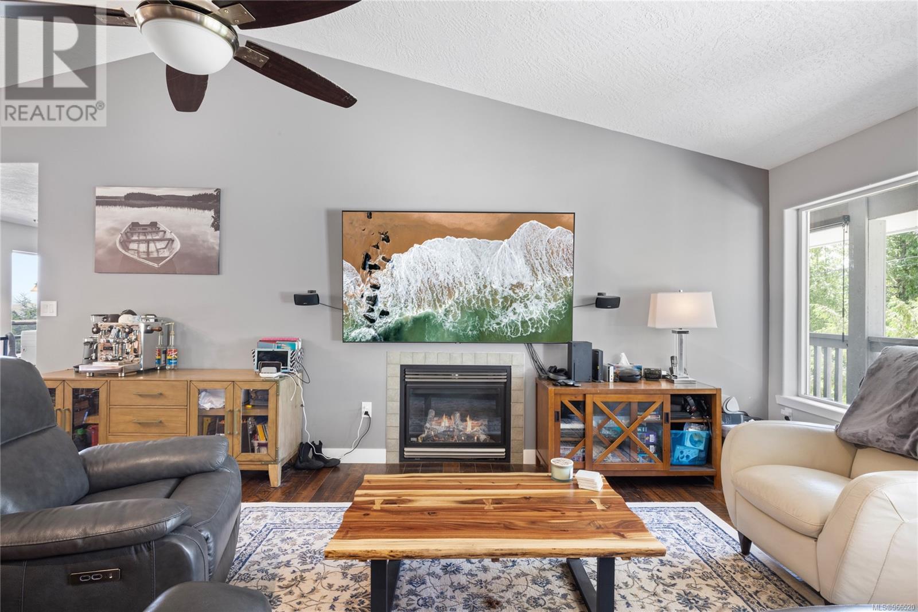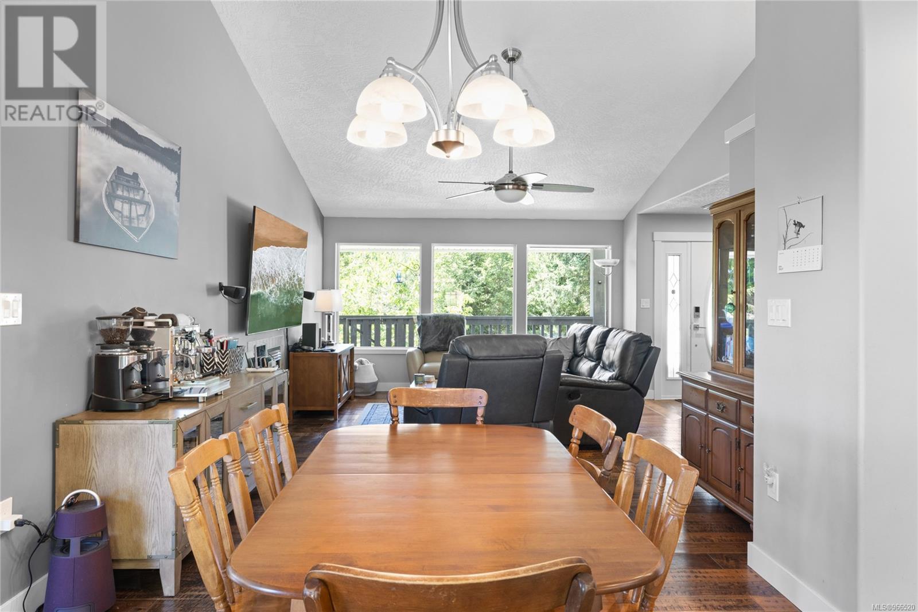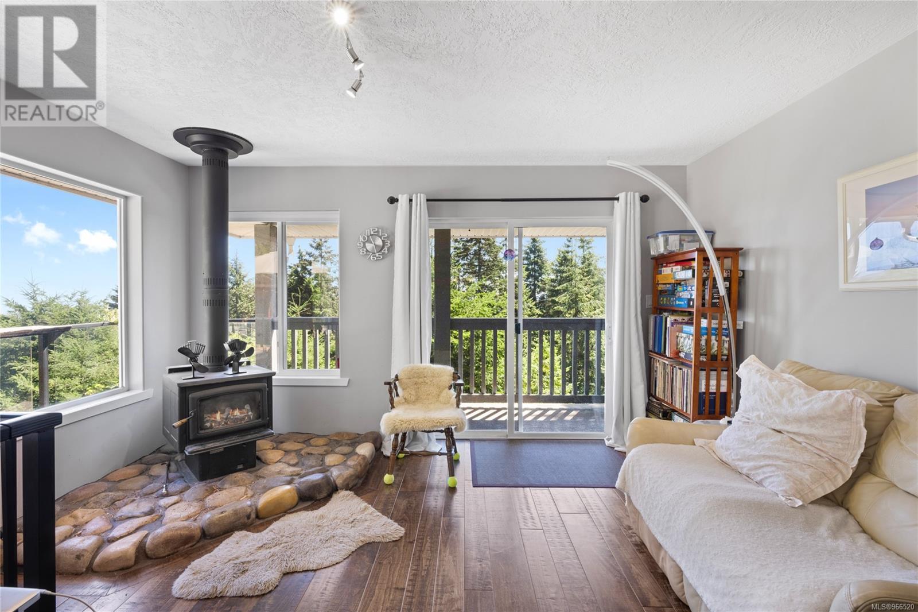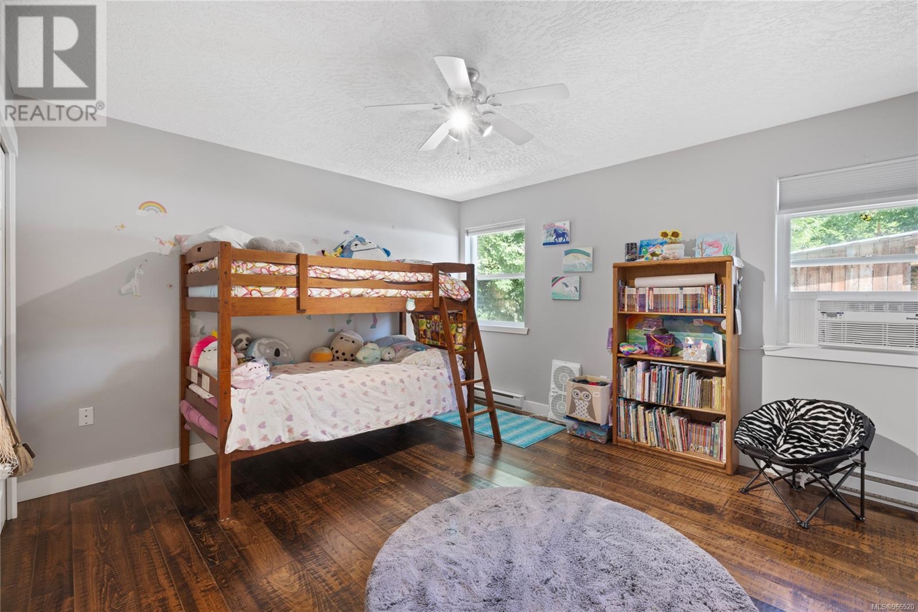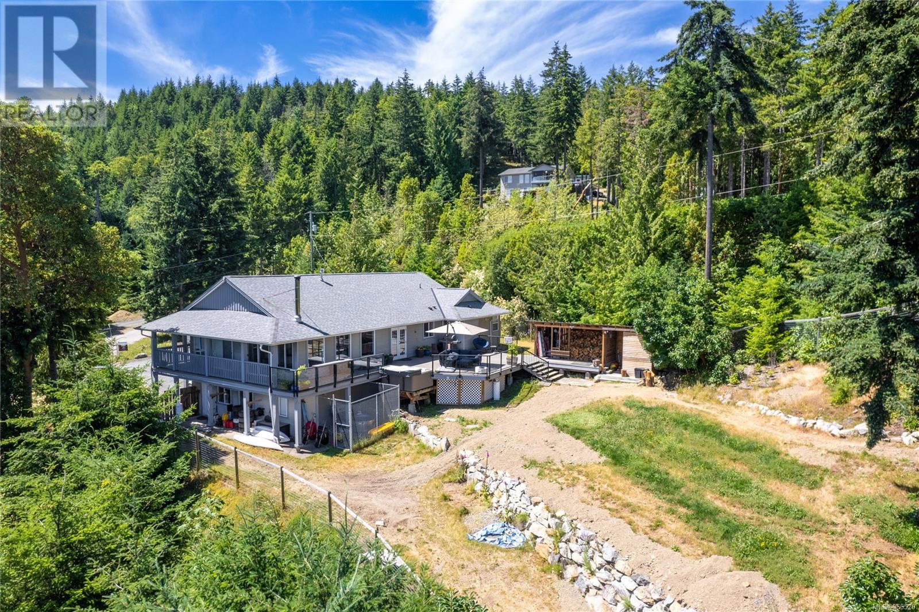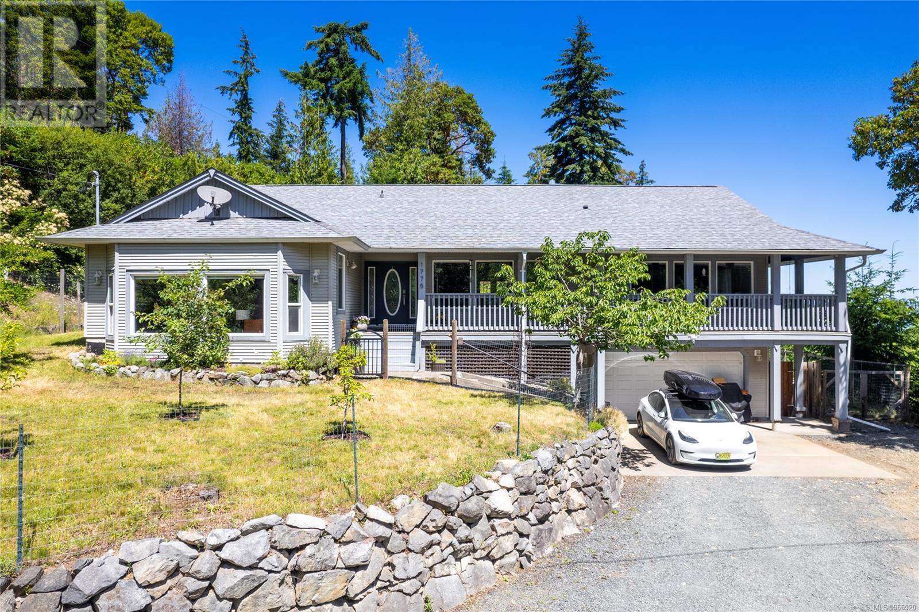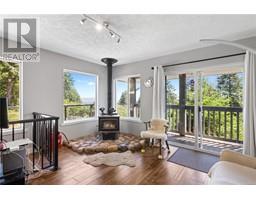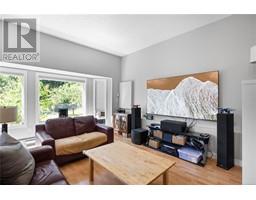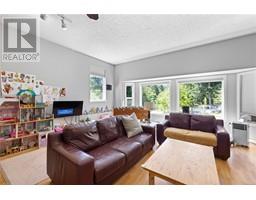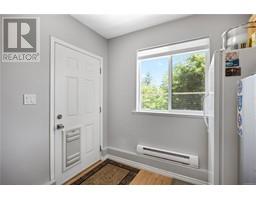3 Bedroom
3 Bathroom
2435 sqft
Westcoast
Fireplace
None
Baseboard Heaters
Acreage
$949,900Maintenance,
$195 Monthly
Ocean View Acreage in Little Qualicum River Village! This stunning 4.94-acre property offers panoramic mountain and ocean views and a beautiful 3 bedroom, 3 bathroom home. The expansive deck, complete with a hot tub, provides the perfect vantage point for soaking in these breathtaking vistas. Inside, this beautifully updated open-concept home boasts 2 primary suites each with it's own luxurious 4 piece ensuite. The huge family room invites relaxation and gatherings, while the gorgeous kitchen, featuring new appliances, maple cabinets, and granite counters, is a chef’s delight. The distressed maple engineered hardwood floors add a touch of rustic elegance throughout. For cozy evenings, enjoy the warmth of the propane fireplace, and the convenience of a piped-in BBQ. The property also includes a fenced main yard, and woodshed for storage. Mature trees surround the home, offering privacy and a serene ambiance, while a cleared area on the acreage is perfect for bonfires and camping under the stars. (id:46227)
Property Details
|
MLS® Number
|
966520 |
|
Property Type
|
Single Family |
|
Neigbourhood
|
Little Qualicum River Village |
|
Community Features
|
Pets Allowed, Family Oriented |
|
Features
|
Acreage, Park Setting, Private Setting, Southern Exposure, Wooded Area, Rocky, Other, Gated Community |
|
Parking Space Total
|
4 |
|
Plan
|
Vis4673 |
|
Structure
|
Shed |
|
View Type
|
Mountain View, Ocean View, Valley View |
Building
|
Bathroom Total
|
3 |
|
Bedrooms Total
|
3 |
|
Architectural Style
|
Westcoast |
|
Constructed Date
|
2003 |
|
Cooling Type
|
None |
|
Fireplace Present
|
Yes |
|
Fireplace Total
|
2 |
|
Heating Fuel
|
Electric, Propane, Wood |
|
Heating Type
|
Baseboard Heaters |
|
Size Interior
|
2435 Sqft |
|
Total Finished Area
|
2435 Sqft |
|
Type
|
House |
Land
|
Acreage
|
Yes |
|
Size Irregular
|
4.96 |
|
Size Total
|
4.96 Ac |
|
Size Total Text
|
4.96 Ac |
|
Zoning Description
|
R1 |
|
Zoning Type
|
Residential |
Rooms
| Level |
Type |
Length |
Width |
Dimensions |
|
Lower Level |
Other |
11 ft |
5 ft |
11 ft x 5 ft |
|
Lower Level |
Entrance |
|
|
7'6 x 8'5 |
|
Main Level |
Media |
|
|
18'10 x 21'5 |
|
Main Level |
Bathroom |
|
|
4-Piece |
|
Main Level |
Laundry Room |
|
|
5'8 x 7'0 |
|
Main Level |
Bedroom |
|
|
10'8 x 11'9 |
|
Main Level |
Ensuite |
|
|
4-Piece |
|
Main Level |
Bedroom |
|
|
13'7 x 12'2 |
|
Main Level |
Ensuite |
|
|
4-Piece |
|
Main Level |
Primary Bedroom |
|
|
15'1 x 14'3 |
|
Main Level |
Family Room |
|
|
20'4 x 14'3 |
|
Main Level |
Kitchen |
|
|
10'7 x 10'10 |
|
Main Level |
Dining Room |
|
|
10'10 x 11'2 |
|
Main Level |
Living Room |
|
|
13'7 x 17'7 |
|
Main Level |
Entrance |
7 ft |
|
7 ft x Measurements not available |
https://www.realtor.ca/real-estate/27152809/1775-warn-way-qualicum-beach-little-qualicum-river-village



















