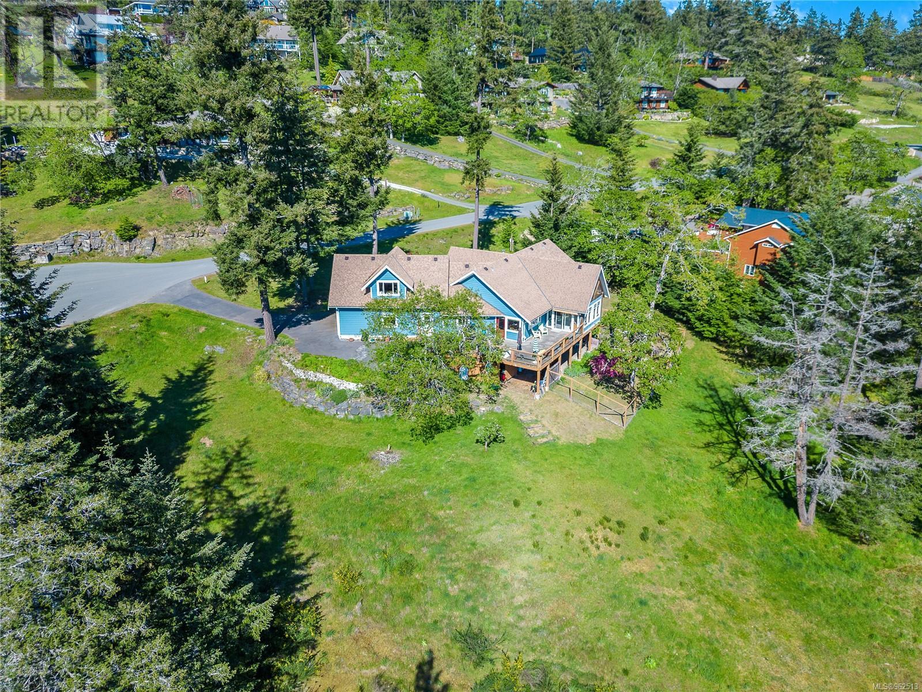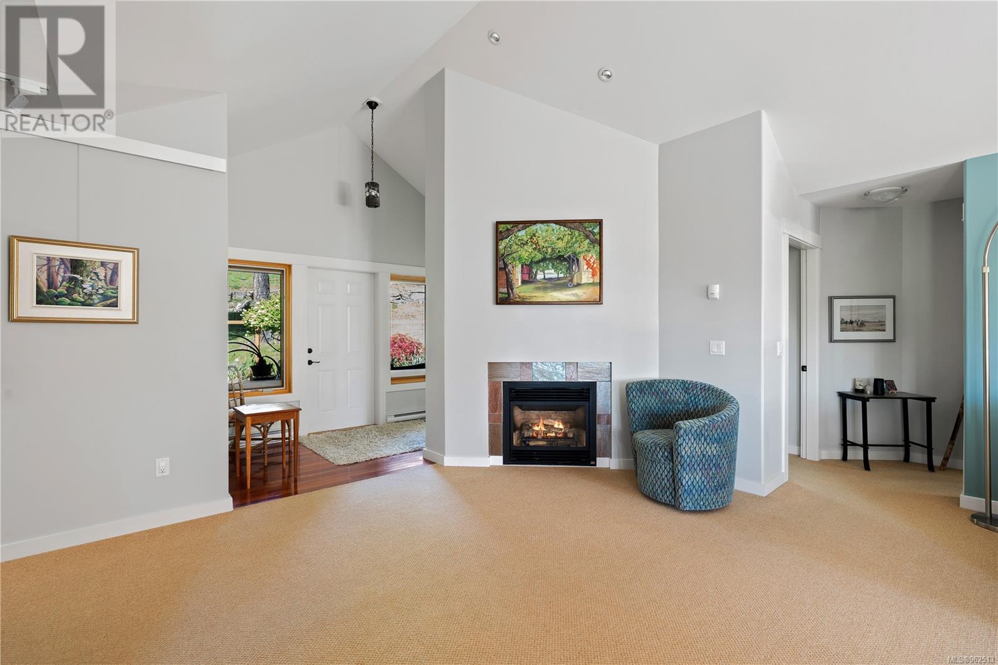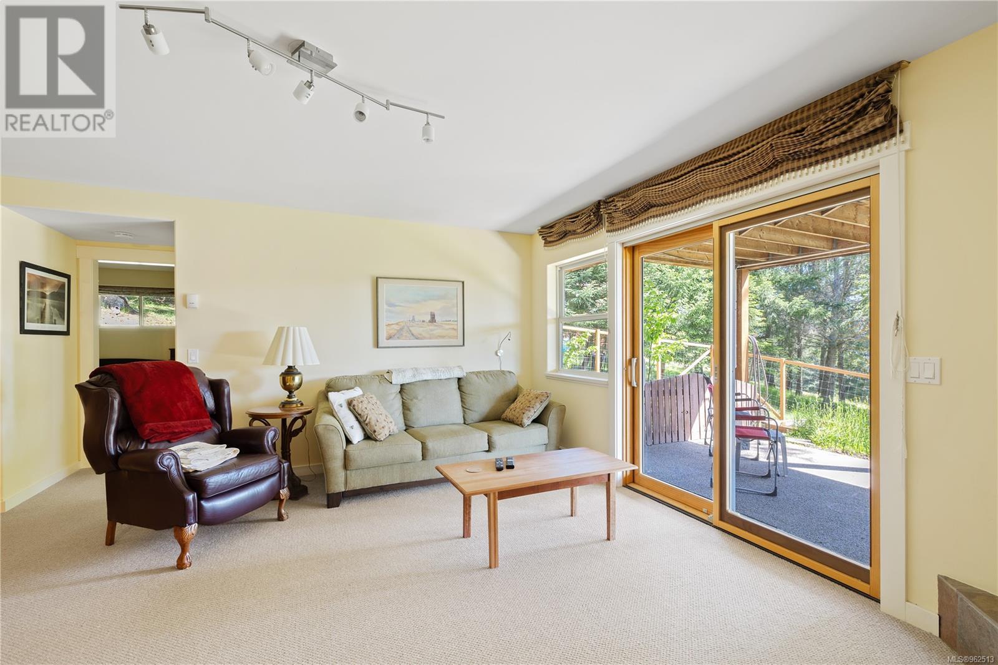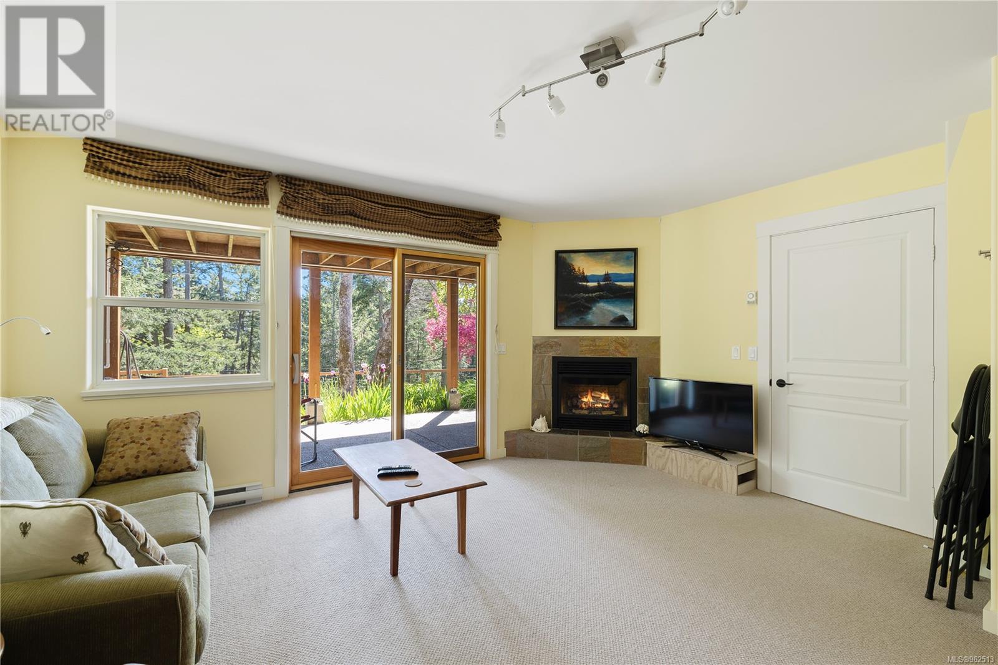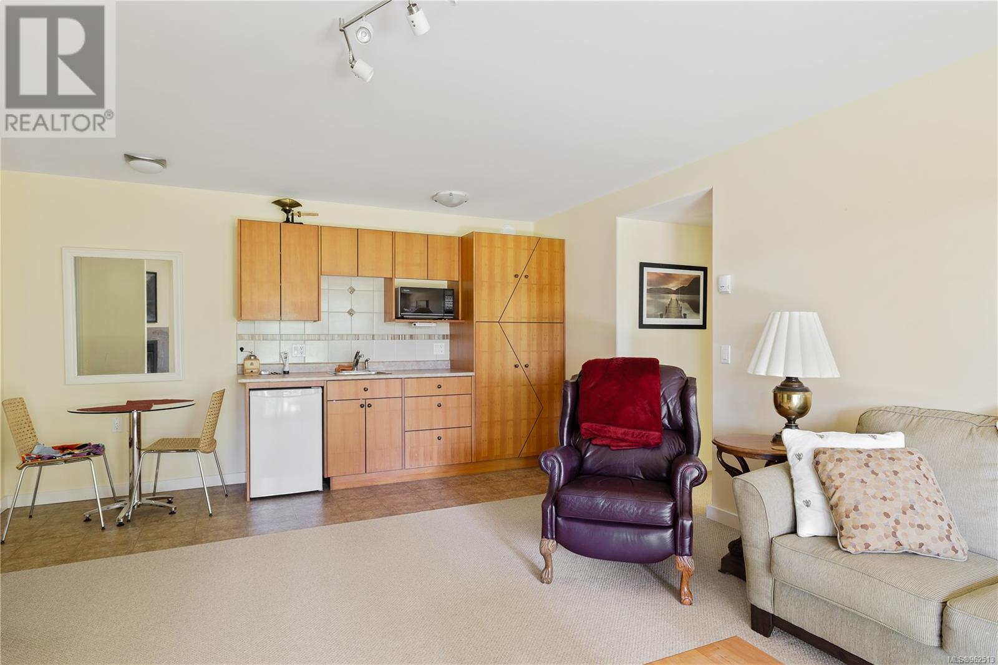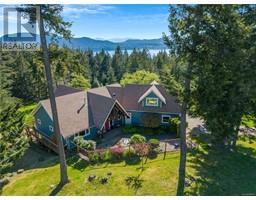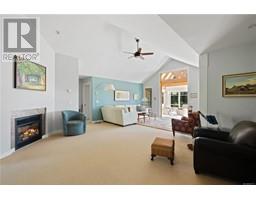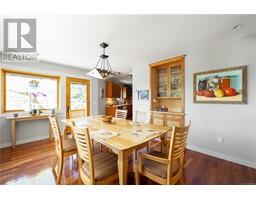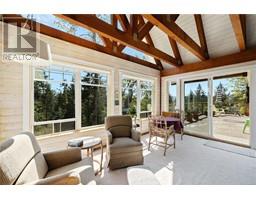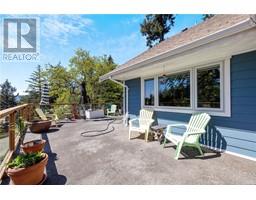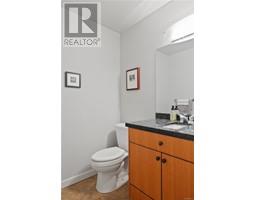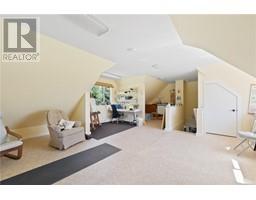4 Bedroom
3 Bathroom
3747 sqft
Westcoast
Fireplace
Fully Air Conditioned
$1,190,000
This well built and well maintained West Coast home with 4 bedrooms and 3 bathrooms exudes country charm! Tucked away at the end of a quiet road and surrounded by lush greenery, this home is a haven for bird watchers hikers and nature lovers alike. Bathed in natural light streaming through Pella windows creating a warm and inviting atmosphere. Step inside to find a chef's kitchen with 2 sinks/work stations. Relax in the living room under soaring 12 foot vaulted ceilings, cozy up by one of 2 propane fireplaces. Enjoy serene surroundings from the comfort of the 16 by 12 sunroom or wrap around decks. If one needs studio space or work from home area this bright, spacious studio is perfect. Additional features include a large 2 car garage with workshop space, fenced garden areas both front and back, extensive dry heated storage area, 2 bedroom suite downstairs for family or friends. With wheelchair friendly on the main floor, it's the perfect blend of country living and modern convenience. (id:46227)
Property Details
|
MLS® Number
|
962513 |
|
Property Type
|
Single Family |
|
Neigbourhood
|
Salt Spring |
|
Features
|
Cul-de-sac, Level Lot, Other |
|
Parking Space Total
|
4 |
|
Structure
|
Workshop, Patio(s) |
|
View Type
|
Mountain View |
Building
|
Bathroom Total
|
3 |
|
Bedrooms Total
|
4 |
|
Architectural Style
|
Westcoast |
|
Constructed Date
|
2006 |
|
Cooling Type
|
Fully Air Conditioned |
|
Fireplace Present
|
Yes |
|
Fireplace Total
|
2 |
|
Heating Fuel
|
Electric, Propane |
|
Size Interior
|
3747 Sqft |
|
Total Finished Area
|
3215 Sqft |
|
Type
|
House |
Land
|
Access Type
|
Road Access |
|
Acreage
|
No |
|
Size Irregular
|
0.58 |
|
Size Total
|
0.58 Ac |
|
Size Total Text
|
0.58 Ac |
|
Zoning Type
|
Rural Residential |
Rooms
| Level |
Type |
Length |
Width |
Dimensions |
|
Second Level |
Studio |
29 ft |
21 ft |
29 ft x 21 ft |
|
Lower Level |
Patio |
29 ft |
11 ft |
29 ft x 11 ft |
|
Lower Level |
Storage |
54 ft |
11 ft |
54 ft x 11 ft |
|
Lower Level |
Laundry Room |
19 ft |
15 ft |
19 ft x 15 ft |
|
Lower Level |
Family Room |
19 ft |
18 ft |
19 ft x 18 ft |
|
Lower Level |
Bathroom |
8 ft |
9 ft |
8 ft x 9 ft |
|
Lower Level |
Bedroom |
13 ft |
10 ft |
13 ft x 10 ft |
|
Lower Level |
Bedroom |
15 ft |
10 ft |
15 ft x 10 ft |
|
Main Level |
Entrance |
10 ft |
6 ft |
10 ft x 6 ft |
|
Main Level |
Bathroom |
6 ft |
8 ft |
6 ft x 8 ft |
|
Main Level |
Mud Room |
15 ft |
14 ft |
15 ft x 14 ft |
|
Main Level |
Bedroom |
15 ft |
13 ft |
15 ft x 13 ft |
|
Main Level |
Ensuite |
10 ft |
10 ft |
10 ft x 10 ft |
|
Main Level |
Primary Bedroom |
16 ft |
13 ft |
16 ft x 13 ft |
|
Main Level |
Sunroom |
15 ft |
11 ft |
15 ft x 11 ft |
|
Main Level |
Kitchen |
19 ft |
17 ft |
19 ft x 17 ft |
|
Main Level |
Dining Room |
15 ft |
11 ft |
15 ft x 11 ft |
|
Main Level |
Living Room |
25 ft |
24 ft |
25 ft x 24 ft |
https://www.realtor.ca/real-estate/26893842/177-sandpiper-pl-salt-spring-salt-spring


