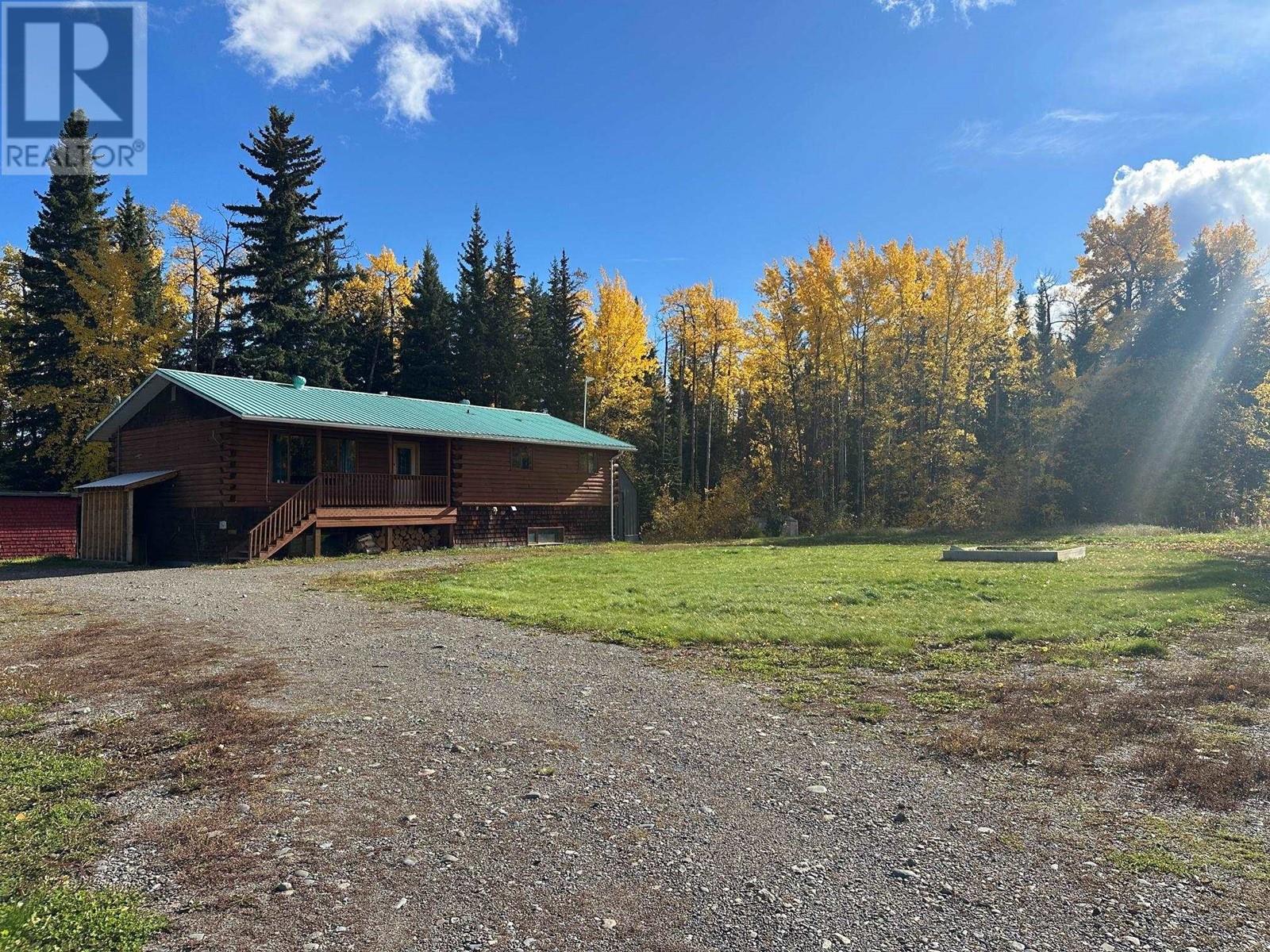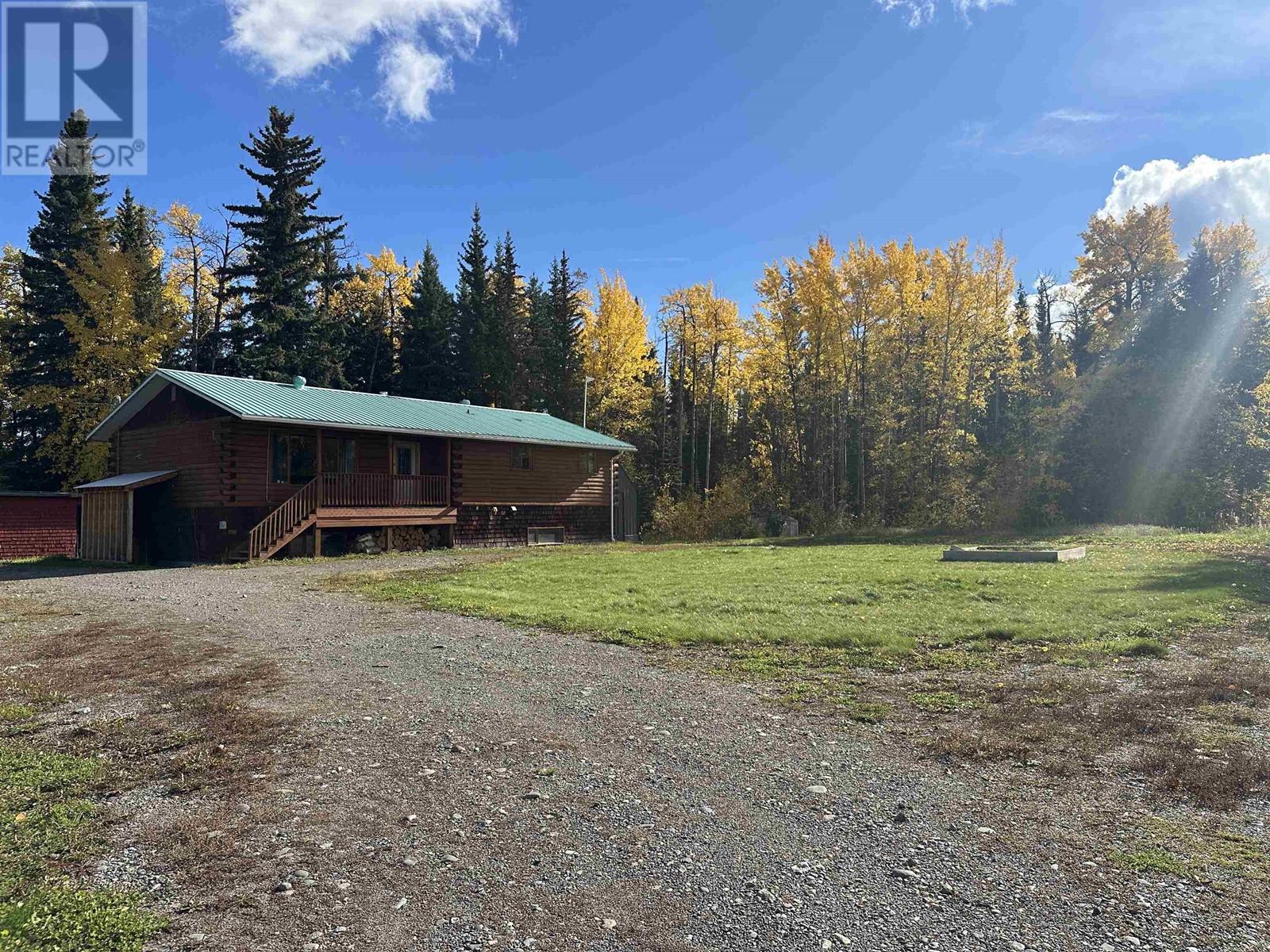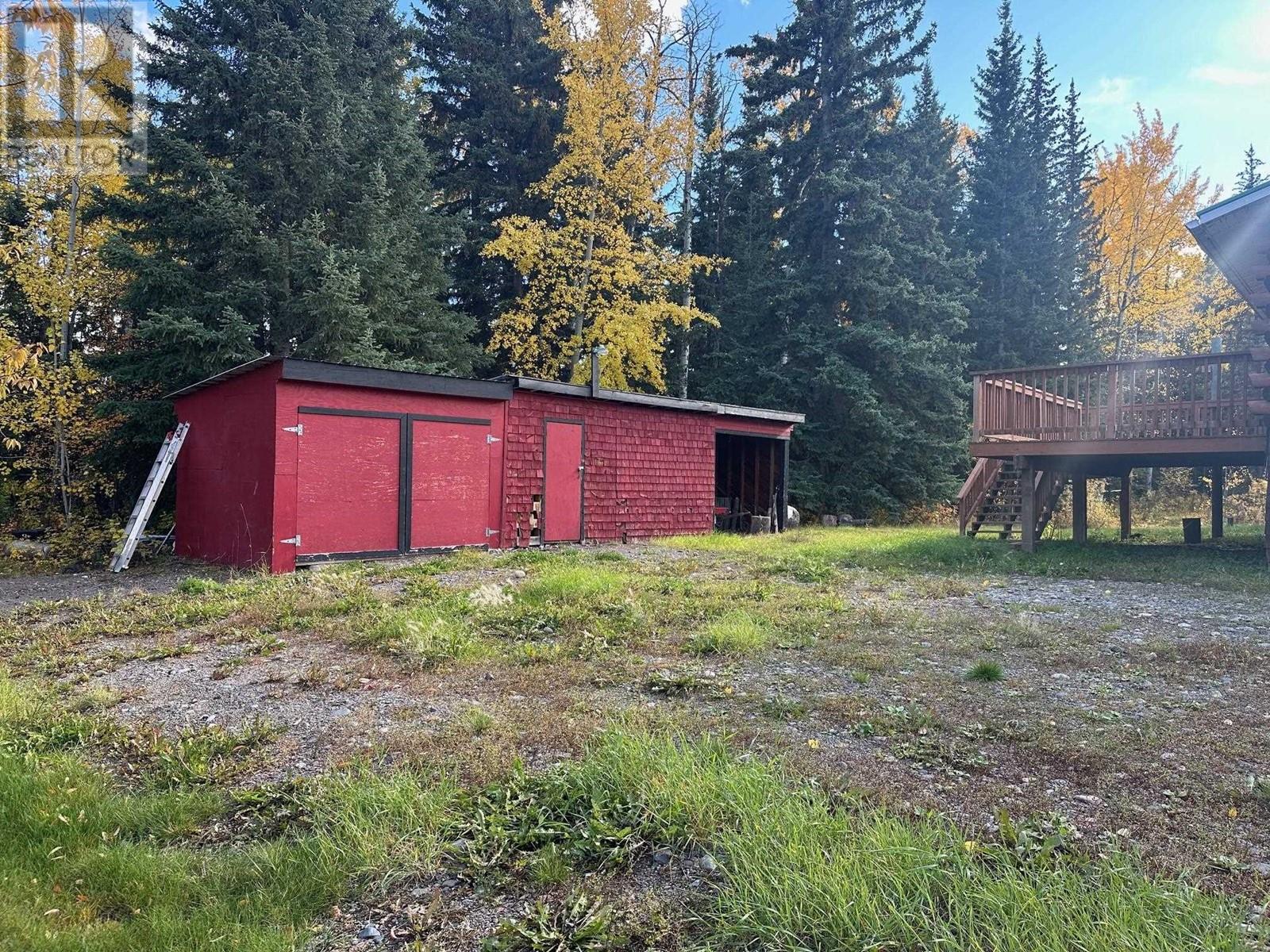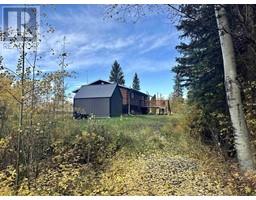4 Bedroom
2 Bathroom
2304 sqft
Forced Air
Acreage
$329,000
Here is your chance to own a small acreage only minutes to town. This 4 bedroom, 2 bathroom home features a bright, open concept with a new sundeck off the kitchen. The lower level of the house is complete with a walkout basement entry, large family room, bedroom and workshop space (in-law suite potential here!). There is also a 12x16 detached workshop with 240 volt welder plug in, woodshed and a newer privacy fence around the frontage and neighbouring property perimeter. Lots of room here for your family, pets and to park your RV. This one is sure to check all of your boxes! All measurements are approximate and it is up to the buyer to confirm if deemed important. (id:46227)
Property Details
|
MLS® Number
|
R2906789 |
|
Property Type
|
Single Family |
|
Structure
|
Workshop |
Building
|
Bathroom Total
|
2 |
|
Bedrooms Total
|
4 |
|
Appliances
|
Washer/dryer Combo, Jetted Tub, Refrigerator, Stove |
|
Basement Development
|
Finished |
|
Basement Type
|
Full (finished) |
|
Constructed Date
|
1983 |
|
Construction Style Attachment
|
Detached |
|
Foundation Type
|
Concrete Perimeter |
|
Heating Fuel
|
Electric, Wood |
|
Heating Type
|
Forced Air |
|
Roof Material
|
Metal |
|
Roof Style
|
Conventional |
|
Stories Total
|
2 |
|
Size Interior
|
2304 Sqft |
|
Type
|
House |
|
Utility Water
|
Drilled Well |
Parking
Land
|
Acreage
|
Yes |
|
Size Irregular
|
5.56 |
|
Size Total
|
5.56 Ac |
|
Size Total Text
|
5.56 Ac |
Rooms
| Level |
Type |
Length |
Width |
Dimensions |
|
Basement |
Family Room |
24 ft |
15 ft |
24 ft x 15 ft |
|
Basement |
Bedroom 4 |
13 ft |
|
13 ft x Measurements not available |
|
Basement |
Utility Room |
18 ft |
9 ft |
18 ft x 9 ft |
|
Basement |
Workshop |
13 ft |
24 ft |
13 ft x 24 ft |
|
Basement |
Cold Room |
4 ft |
8 ft |
4 ft x 8 ft |
|
Main Level |
Living Room |
|
|
11'8.0 x 21'3.0 |
|
Main Level |
Dining Room |
|
11 ft |
Measurements not available x 11 ft |
|
Main Level |
Kitchen |
11 ft |
|
11 ft x Measurements not available |
|
Main Level |
Primary Bedroom |
13 ft |
|
13 ft x Measurements not available |
|
Main Level |
Bedroom 2 |
9 ft |
|
9 ft x Measurements not available |
|
Main Level |
Bedroom 3 |
|
|
9'6.0 x 8'9.0 |
https://www.realtor.ca/real-estate/27183808/17675-turner-frontage-road-vanderhoof














































































