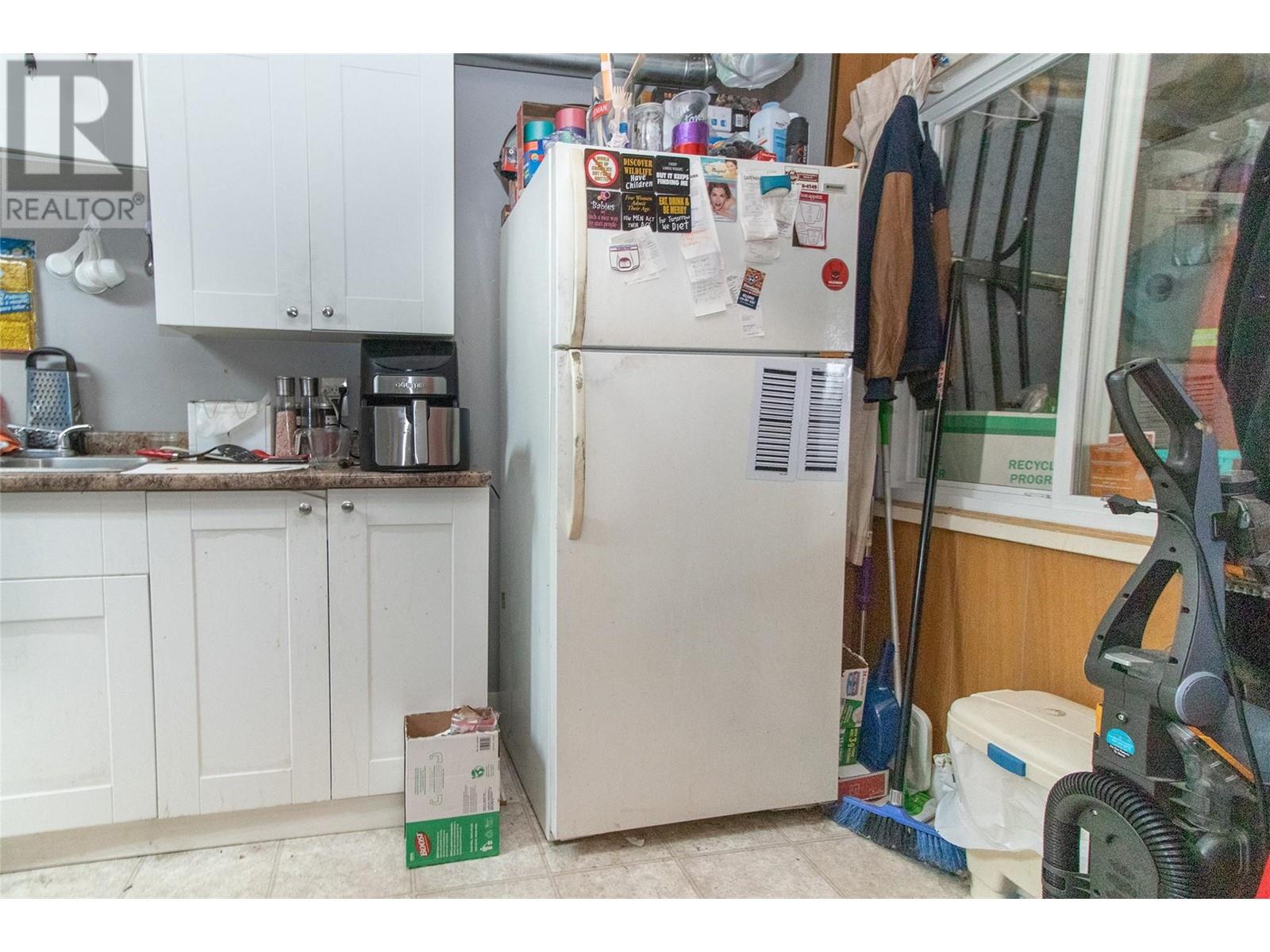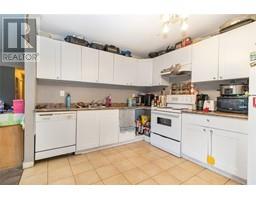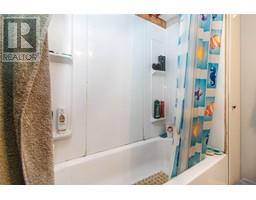4 Bedroom
2 Bathroom
1866 sqft
Central Air Conditioning
Forced Air, See Remarks
$739,900
Great potential in this fantastic investment property or starter family home with room to grow. 3 bedrooms and 1 bathroom upstairs with a covered patio.. Lower level complete with summer kitchen with separate entry, 1 bedroom, 1 bathroom plus a den. Just a few steps away from Mission Creek Greenway and Mission Mountain Bike Skills Park. Short distance to schools, shopping, and all amenities. (id:46227)
Property Details
|
MLS® Number
|
10325457 |
|
Property Type
|
Single Family |
|
Neigbourhood
|
Rutland South |
|
Parking Space Total
|
5 |
Building
|
Bathroom Total
|
2 |
|
Bedrooms Total
|
4 |
|
Constructed Date
|
1973 |
|
Construction Style Attachment
|
Detached |
|
Cooling Type
|
Central Air Conditioning |
|
Exterior Finish
|
Aluminum, Stucco |
|
Heating Type
|
Forced Air, See Remarks |
|
Roof Material
|
Asphalt Shingle |
|
Roof Style
|
Unknown |
|
Stories Total
|
2 |
|
Size Interior
|
1866 Sqft |
|
Type
|
House |
|
Utility Water
|
Municipal Water |
Parking
Land
|
Acreage
|
No |
|
Sewer
|
Municipal Sewage System |
|
Size Irregular
|
0.75 |
|
Size Total
|
0.75 Ac|under 1 Acre |
|
Size Total Text
|
0.75 Ac|under 1 Acre |
|
Zoning Type
|
Unknown |
Rooms
| Level |
Type |
Length |
Width |
Dimensions |
|
Basement |
Den |
|
|
11'10'' x 9'0'' |
|
Basement |
Kitchen |
|
|
13'0'' x 9'0'' |
|
Basement |
Family Room |
|
|
19'5'' x 13'8'' |
|
Basement |
Bedroom |
|
|
14'4'' x 9'9'' |
|
Basement |
Full Bathroom |
|
|
Measurements not available |
|
Main Level |
Kitchen |
|
|
12'0'' x 10'0'' |
|
Main Level |
Primary Bedroom |
|
|
13'0'' x 10'0'' |
|
Main Level |
Primary Bedroom |
|
|
11'7'' x 9'8'' |
|
Main Level |
Living Room |
|
|
19'8'' x 13'4'' |
|
Main Level |
Bedroom |
|
|
9'6'' x 9'4'' |
|
Main Level |
Full Bathroom |
|
|
Measurements not available |
|
Main Level |
Dining Room |
|
|
8'0'' x 9'0'' |
https://www.realtor.ca/real-estate/27501374/1765-hollywood-road-s-kelowna-rutland-south


































