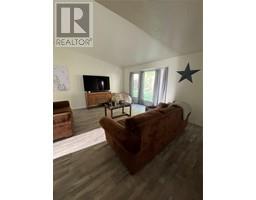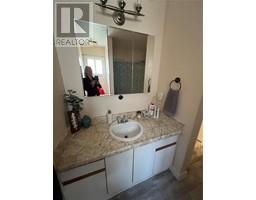3 Bedroom
1 Bathroom
2560 sqft
Forced Air, See Remarks
$199,900
Spacious 3 bedroom family home located on the sunny upper bench of beautiful Tumbler Ridge! Private backyard as it is nestled among the natural forest with walking trails/ATV/snowmobile in behind. Bright and open living room and dining area with vaulted ceilings, newer vinyl plank flooring plus a huge master bedroom complete with double closets facing the back of the home. New stylish black tin roof, newer natural gas furnace and hot water tank. Full unfinished basement just waiting for your finishing touches. End of October possession is available. Call today before this one is gone! (id:46227)
Property Details
|
MLS® Number
|
10324639 |
|
Property Type
|
Single Family |
|
Neigbourhood
|
Tumbler Ridge |
|
Features
|
Private Setting |
|
View Type
|
Mountain View |
Building
|
Bathroom Total
|
1 |
|
Bedrooms Total
|
3 |
|
Basement Type
|
Full |
|
Constructed Date
|
1984 |
|
Construction Style Attachment
|
Detached |
|
Exterior Finish
|
Vinyl Siding, Wood Siding |
|
Heating Type
|
Forced Air, See Remarks |
|
Roof Material
|
Steel |
|
Roof Style
|
Unknown |
|
Stories Total
|
1 |
|
Size Interior
|
2560 Sqft |
|
Type
|
House |
|
Utility Water
|
Municipal Water |
Land
|
Acreage
|
No |
|
Sewer
|
Municipal Sewage System |
|
Size Frontage
|
57 Ft |
|
Size Total Text
|
Under 1 Acre |
|
Zoning Type
|
Unknown |
Rooms
| Level |
Type |
Length |
Width |
Dimensions |
|
Basement |
Recreation Room |
|
|
17'5'' x 15'7'' |
|
Basement |
Other |
|
|
6'8'' x 6'9'' |
|
Basement |
Den |
|
|
12'4'' x 10'0'' |
|
Basement |
Laundry Room |
|
|
14'1'' x 6'3'' |
|
Basement |
Family Room |
|
|
16'5'' x 12'6'' |
|
Main Level |
Primary Bedroom |
|
|
11'2'' x 13'7'' |
|
Main Level |
Living Room |
|
|
10'4'' x 16'7'' |
|
Main Level |
Kitchen |
|
|
11'7'' x 10'0'' |
|
Main Level |
Foyer |
|
|
5'6'' x 6'8'' |
|
Main Level |
Dining Room |
|
|
13'0'' x 12'5'' |
|
Main Level |
Bedroom |
|
|
11'10'' x 8'0'' |
|
Main Level |
Bedroom |
|
|
8'8'' x 9'9'' |
|
Main Level |
4pc Bathroom |
|
|
Measurements not available |
https://www.realtor.ca/real-estate/27444424/176-gwillim-crescent-tumbler-ridge-tumbler-ridge








































