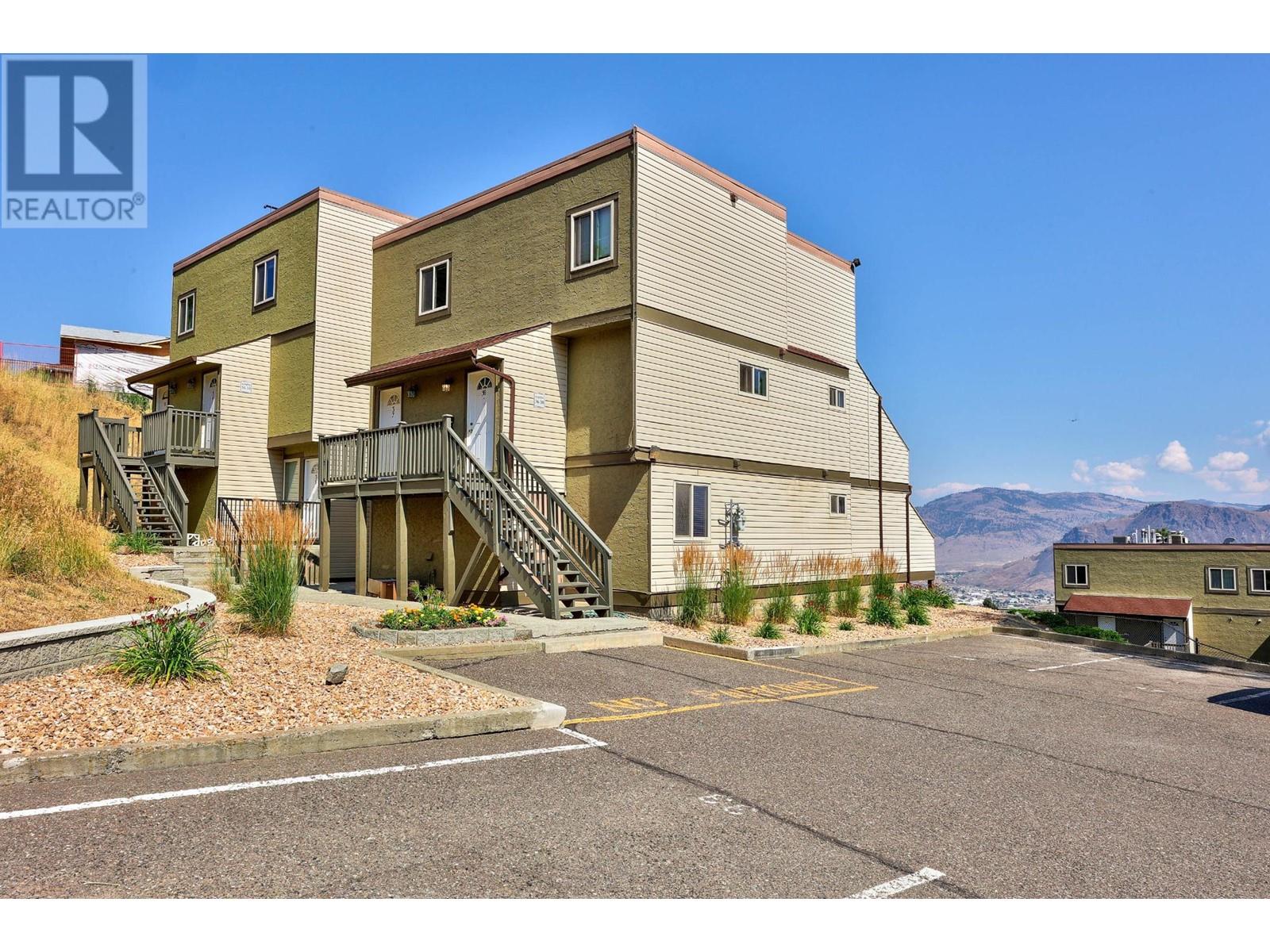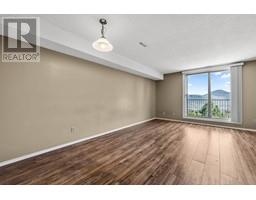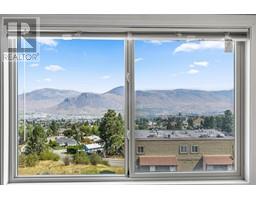1750 Summit Drive Unit# 37 Kamloops, British Columbia
$349,900Maintenance, Insurance, Ground Maintenance
$350.63 Monthly
Maintenance, Insurance, Ground Maintenance
$350.63 MonthlyStep into comfort and convenience with this inviting townhouse, ideally located for first-time homeowners or savvy investors. As you enter, you're greeted by a versatile space that could serve as a home office or extra storage, den. The heart of the home features a functional galley-style kitchen with generous cabinet space, updated cabinets and countertops. Adjacent to this is a cozy living room, opening onto a deck that offers breathtaking panaramic views—perfect for relaxing and entertaining. The upper level boasts two spacious bedrooms, There's also a well-appointed full bathroom with side-by-side laundry facilities for added convenience. This home includes one designated parking space with additional options available. Located near schools, public transport, and local amenities, this property is as practical as it is charming. Recent upgrades include a new HWT. new windows, and sliding glass door. The home is equipted with centra A/C The complex allows rentals and is p (id:46227)
Property Details
| MLS® Number | 181293 |
| Property Type | Single Family |
| Neigbourhood | Sahali |
| Community Name | Orion Heights |
| Community Features | Pets Allowed |
Building
| Bathroom Total | 1 |
| Bedrooms Total | 2 |
| Architectural Style | Split Level Entry |
| Constructed Date | 1985 |
| Construction Style Attachment | Attached |
| Construction Style Split Level | Other |
| Exterior Finish | Stucco |
| Flooring Type | Mixed Flooring |
| Heating Type | Forced Air, See Remarks |
| Roof Material | Asphalt Shingle,other |
| Roof Style | Unknown,unknown |
| Size Interior | 1080 Sqft |
| Type | Row / Townhouse |
| Utility Water | Municipal Water |
Land
| Acreage | No |
| Sewer | Municipal Sewage System |
| Size Total | 0|under 1 Acre |
| Size Total Text | 0|under 1 Acre |
| Zoning Type | Unknown |
Rooms
| Level | Type | Length | Width | Dimensions |
|---|---|---|---|---|
| Second Level | Bedroom | 12'0'' x 9'0'' | ||
| Second Level | Full Bathroom | Measurements not available | ||
| Second Level | Laundry Room | 3'0'' x 8'0'' | ||
| Second Level | Bedroom | 12'0'' x 10'0'' | ||
| Main Level | Living Room | 14'0'' x 10'0'' | ||
| Main Level | Den | 7'0'' x 7'0'' | ||
| Main Level | Dining Room | 10'0'' x 6'0'' | ||
| Main Level | Kitchen | 7'4'' x 7'2'' | ||
| Main Level | Foyer | 4'0'' x 5'0'' |
https://www.realtor.ca/real-estate/27513989/1750-summit-drive-unit-37-kamloops-sahali
















































