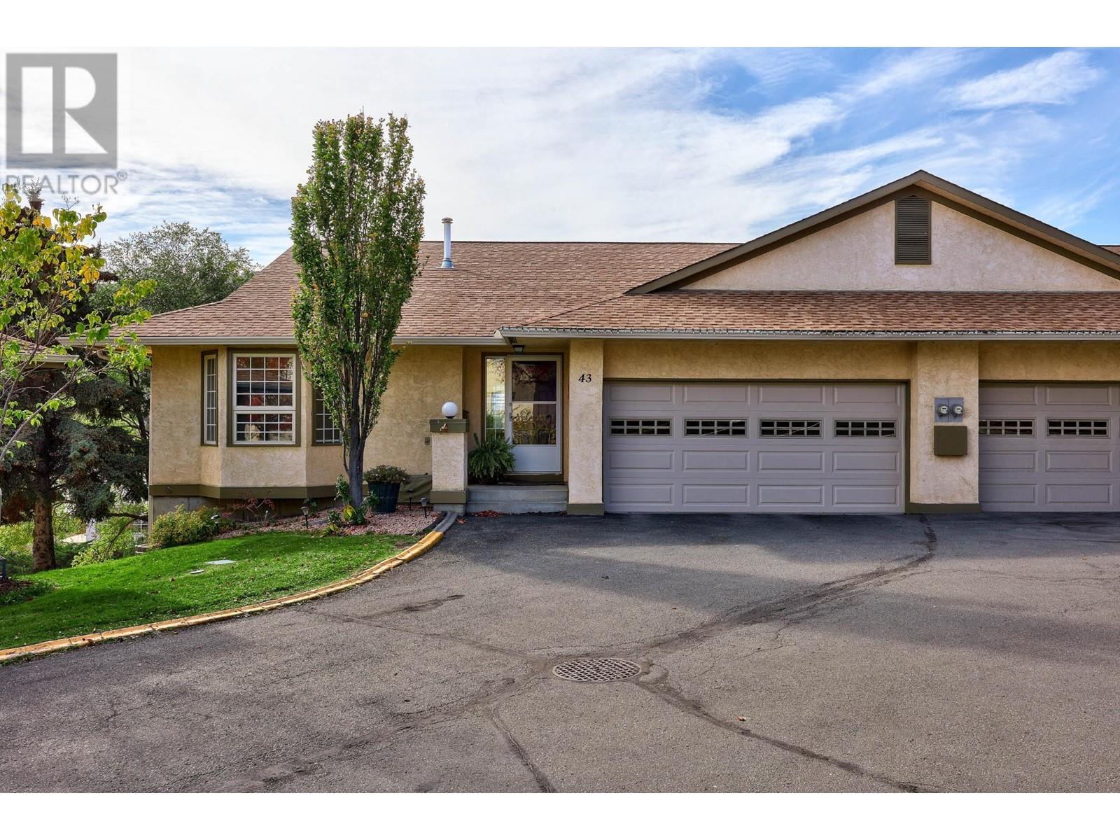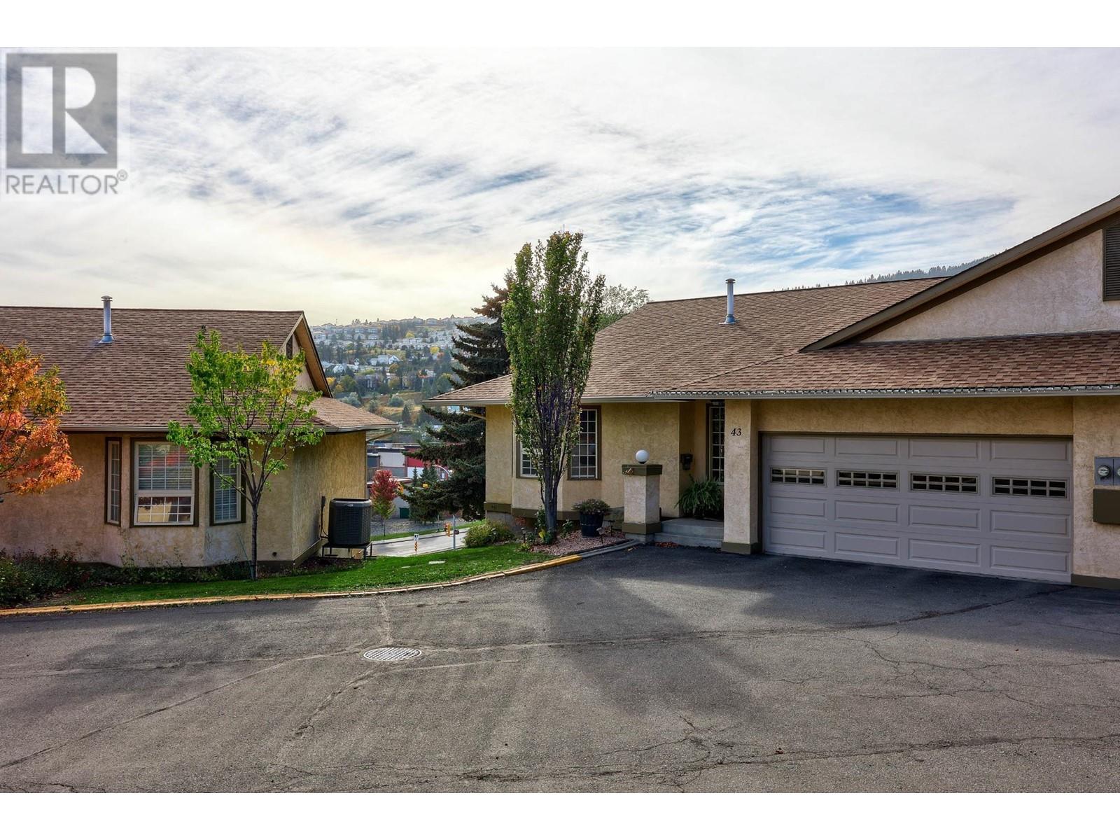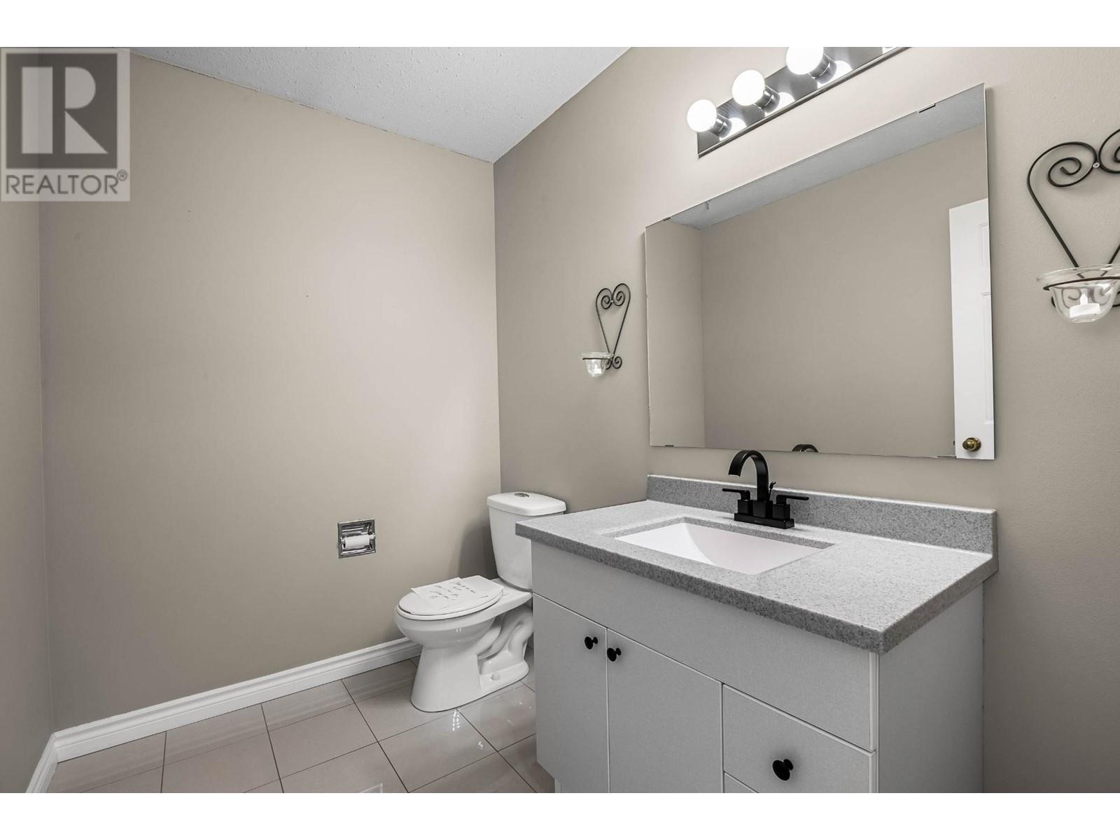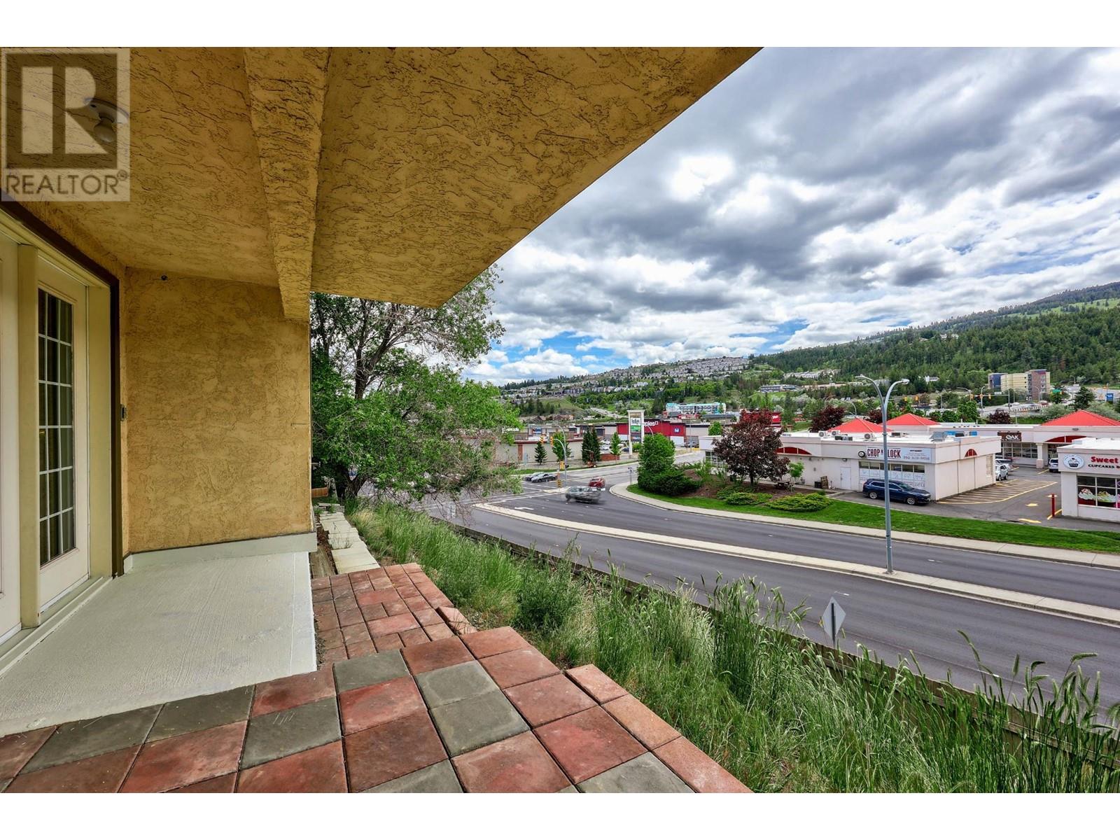1750 Pacific Way Unit# 43 Kamloops, British Columbia V2E 2K8
3 Bedroom
3 Bathroom
2470 sqft
Ranch
Fireplace
Forced Air
$579,900Maintenance, Insurance, Ground Maintenance, Property Management
$459.87 Monthly
Maintenance, Insurance, Ground Maintenance, Property Management
$459.87 MonthlyQuick possession possible! One of the best locations in Brigadoon! Bright & Open space with over 2,400sq.ft., beautiful level entry home with a full walk-out basement. Two bedrooms upstairs with a lovely 4pc ensuite, spacious living space with a bright kitchen leading to a relaxing sundeck. The walk-out basement has one bedroom that opens to a large family room. Ample space in the storage/utility room. Newly painted throughout and well cared for home. This home is a must-see! (id:46227)
Property Details
| MLS® Number | 181346 |
| Property Type | Single Family |
| Neigbourhood | Dufferin/Southgate |
| Community Name | BRIGADOON |
| Parking Space Total | 2 |
Building
| Bathroom Total | 3 |
| Bedrooms Total | 3 |
| Architectural Style | Ranch |
| Basement Type | Full |
| Constructed Date | 1990 |
| Construction Style Attachment | Attached |
| Exterior Finish | Stucco |
| Fireplace Fuel | Gas |
| Fireplace Present | Yes |
| Fireplace Type | Unknown |
| Flooring Type | Mixed Flooring |
| Half Bath Total | 2 |
| Heating Type | Forced Air |
| Roof Material | Asphalt Shingle |
| Roof Style | Unknown |
| Size Interior | 2470 Sqft |
| Type | Row / Townhouse |
| Utility Water | Municipal Water |
Parking
| Attached Garage | 2 |
Land
| Acreage | No |
| Sewer | Municipal Sewage System |
| Size Total | 0|under 1 Acre |
| Size Total Text | 0|under 1 Acre |
| Zoning Type | Unknown |
Rooms
| Level | Type | Length | Width | Dimensions |
|---|---|---|---|---|
| Basement | Full Bathroom | Measurements not available | ||
| Basement | Utility Room | 24'6'' x 19'2'' | ||
| Basement | Office | 9'3'' x 9'1'' | ||
| Basement | Bedroom | 13'5'' x 11'6'' | ||
| Basement | Family Room | 13'5'' x 11'4'' | ||
| Main Level | Partial Bathroom | Measurements not available | ||
| Main Level | Primary Bedroom | 13'9'' x 13'1'' | ||
| Main Level | Living Room | 17'4'' x 11'7'' | ||
| Main Level | Full Ensuite Bathroom | Measurements not available | ||
| Main Level | Dining Room | 13'6'' x 8'10'' | ||
| Main Level | Bedroom | 11'11'' x 11'2'' | ||
| Main Level | Kitchen | 19'3'' x 13'1'' | ||
| Main Level | Foyer | 17'8'' x 6'4'' |
https://www.realtor.ca/real-estate/27529333/1750-pacific-way-unit-43-kamloops-dufferinsouthgate








































































