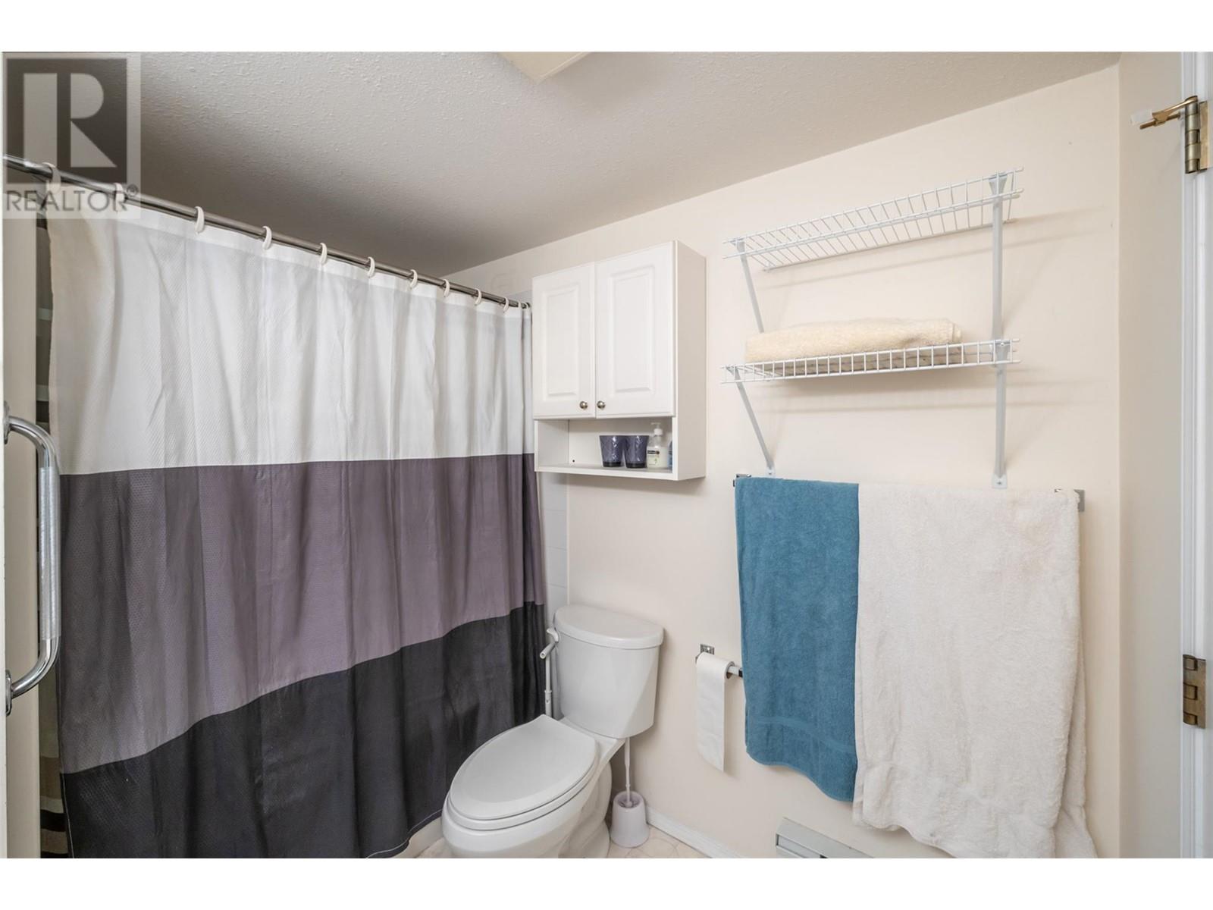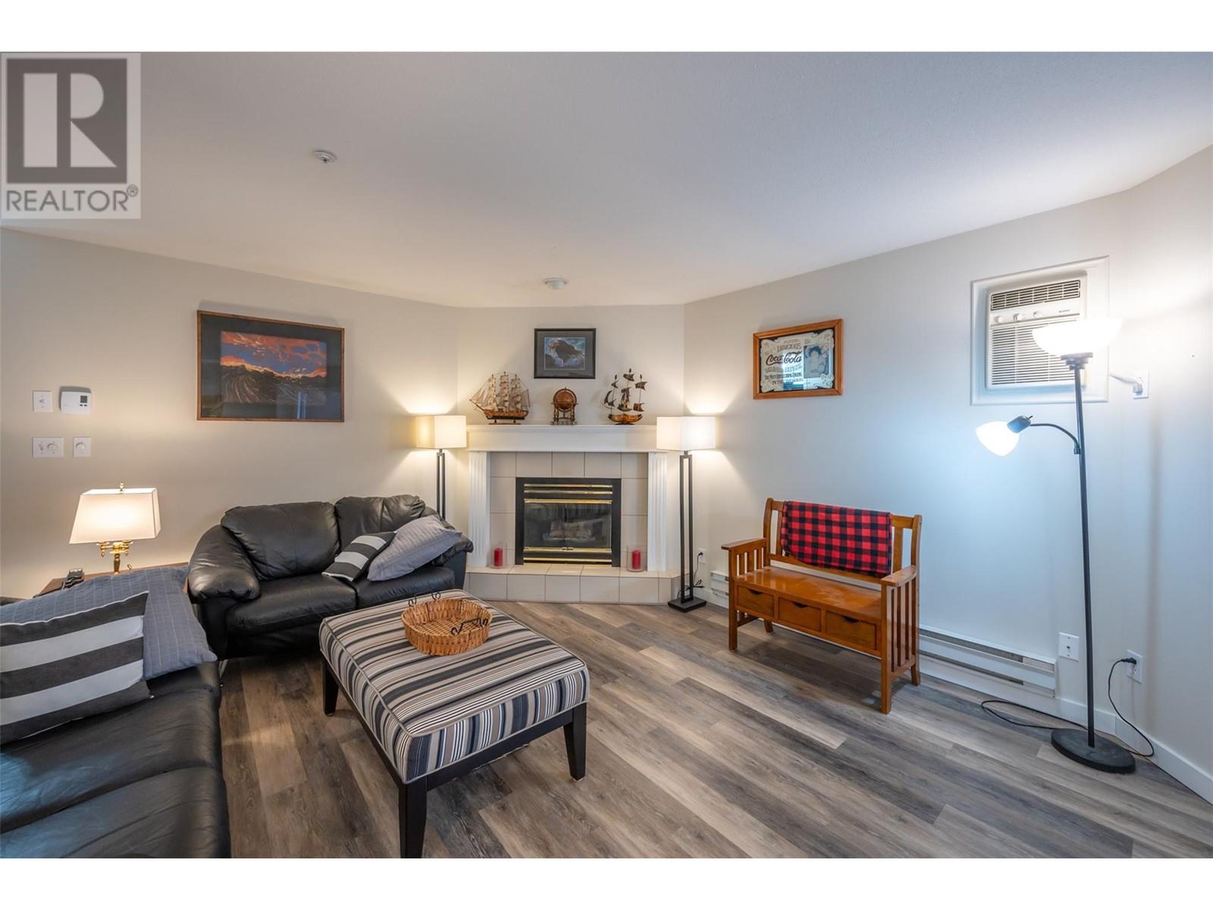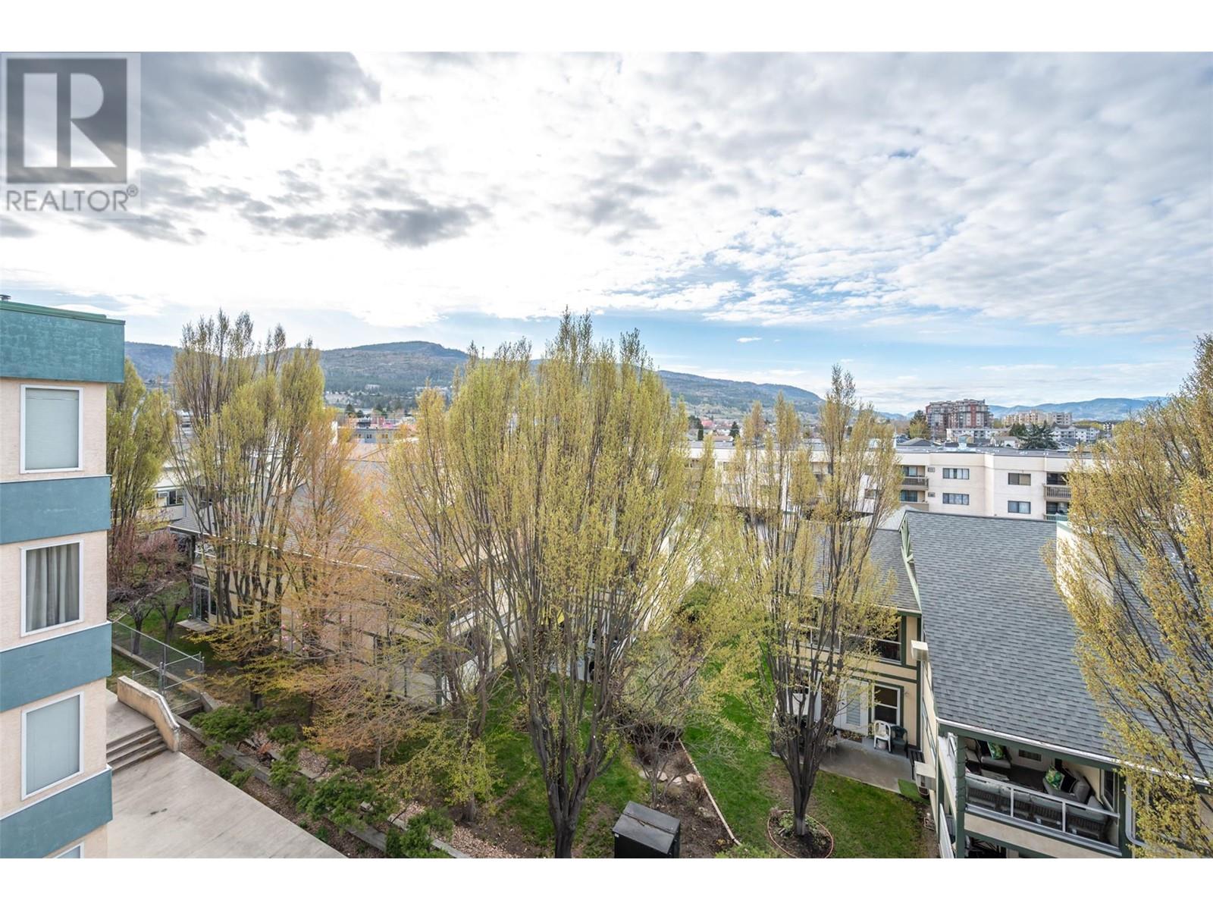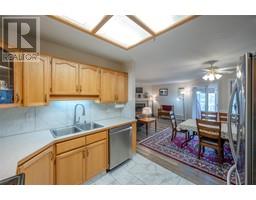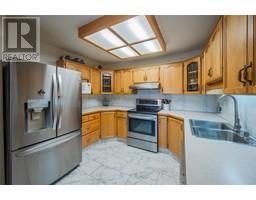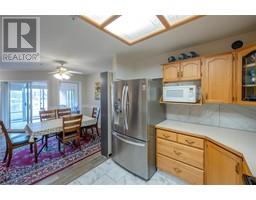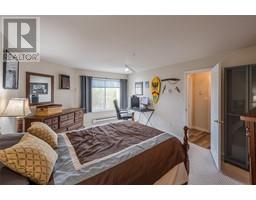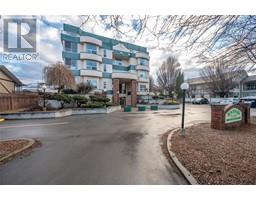1750 Atkinson Street Unit# 404 Penticton, British Columbia V2A 7M6
$359,900Maintenance, Reserve Fund Contributions, Insurance, Ground Maintenance, Property Management, Recreation Facilities, Sewer, Waste Removal
$450.79 Monthly
Maintenance, Reserve Fund Contributions, Insurance, Ground Maintenance, Property Management, Recreation Facilities, Sewer, Waste Removal
$450.79 MonthlyWelcome to 404-1750 Atkinson St, Penticton at top floor condo near Cherry Lane Mall! This 1309sqft 2 bed 2 bath home has a great floor plan complete with a glassed in sun room which open to your South facing deck to take in the mountain views. Gas fireplace in living room opens to your open concept dining/kitchen area. Primary suite with 4pc ensuite and large walkin closet. 2nd bed with another walkin closet with 2nd bath just steps away. Full laundry room with more storage down the hall. The Bench Mark allows pets (with restrictions), rentals are allowed, no age restrictions, there is a common recreation room for owners to enjoy as well as secured underground parking and a storage locker for this unit! $450.79/mth strata fee includes your building insurance, maintenance grounds, management, rec facilities, sewer and trash removal. Great location - close to shopping, schools, recreation and public transit. Contact the listing agent to view! (id:46227)
Property Details
| MLS® Number | 10322112 |
| Property Type | Single Family |
| Neigbourhood | Main North |
| Community Name | THE BENCH MARK |
| Amenities Near By | Public Transit, Park, Recreation, Schools, Shopping |
| Community Features | Pets Allowed, Rentals Allowed |
| Parking Space Total | 1 |
| Storage Type | Storage, Locker |
| View Type | City View, Mountain View |
Building
| Bathroom Total | 2 |
| Bedrooms Total | 2 |
| Appliances | Refrigerator, Dishwasher, Oven, Washer & Dryer |
| Constructed Date | 1994 |
| Cooling Type | Wall Unit |
| Exterior Finish | Stucco |
| Fireplace Fuel | Gas |
| Fireplace Present | Yes |
| Fireplace Type | Unknown |
| Heating Fuel | Electric |
| Heating Type | Baseboard Heaters |
| Roof Material | Tar & Gravel |
| Roof Style | Unknown |
| Stories Total | 1 |
| Size Interior | 1309 Sqft |
| Type | Apartment |
| Utility Water | Municipal Water |
Parking
| Stall | |
| Underground | 1 |
Land
| Access Type | Easy Access |
| Acreage | No |
| Land Amenities | Public Transit, Park, Recreation, Schools, Shopping |
| Sewer | Municipal Sewage System |
| Size Total Text | Under 1 Acre |
| Zoning Type | Unknown |
Rooms
| Level | Type | Length | Width | Dimensions |
|---|---|---|---|---|
| Main Level | Sunroom | 12'7'' x 12'2'' | ||
| Main Level | Laundry Room | 10'7'' x 8'5'' | ||
| Main Level | 4pc Bathroom | 8'3'' x 4'10'' | ||
| Main Level | Bedroom | 14'8'' x 13'6'' | ||
| Main Level | 4pc Ensuite Bath | 8'5'' x 7'2'' | ||
| Main Level | Primary Bedroom | 19'1'' x 11'11'' | ||
| Main Level | Kitchen | 11'3'' x 8'10'' | ||
| Main Level | Dining Room | 16'6'' x 11'7'' | ||
| Main Level | Living Room | 16'6'' x 11'5'' |
https://www.realtor.ca/real-estate/27302053/1750-atkinson-street-unit-404-penticton-main-north








