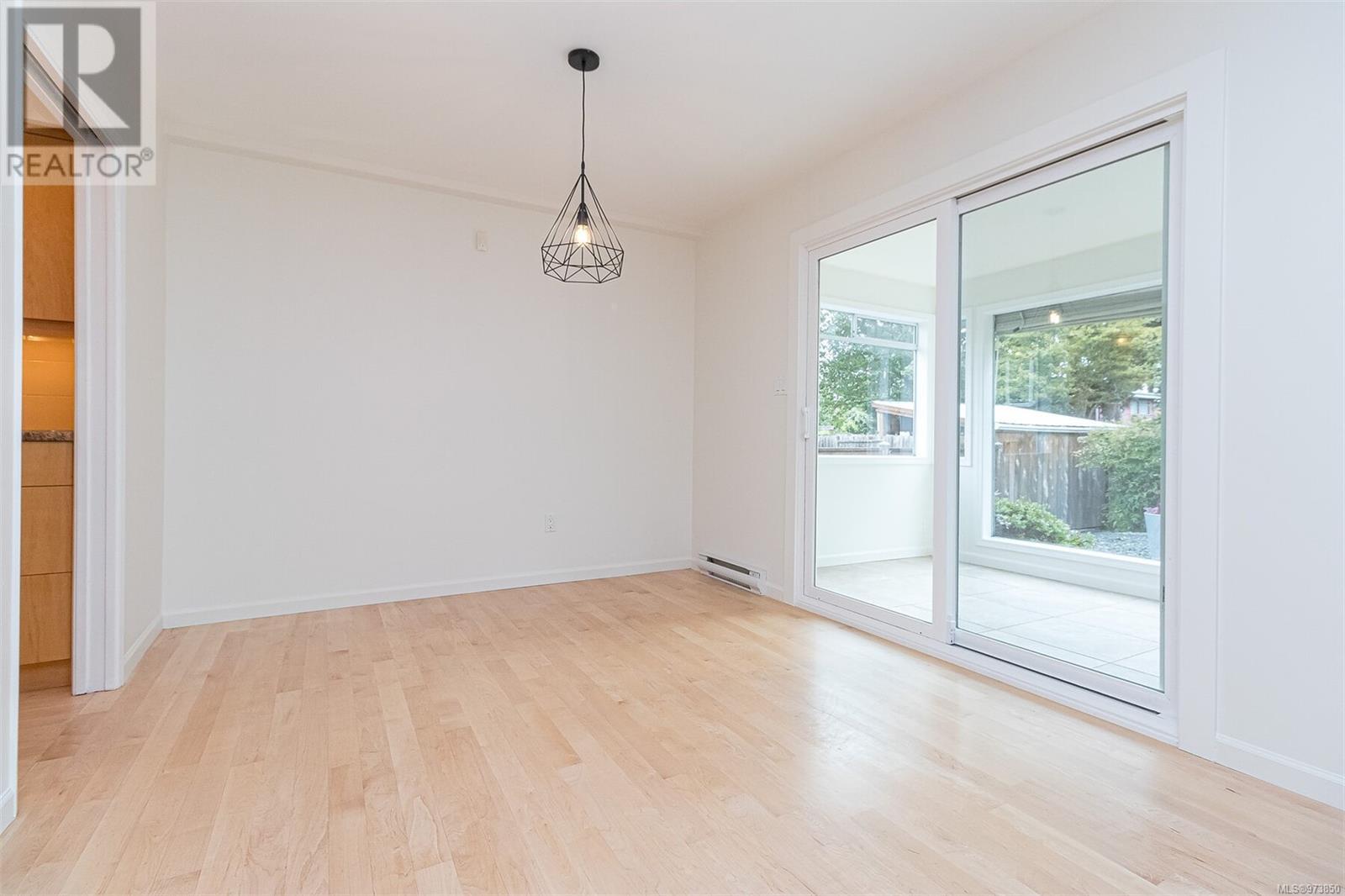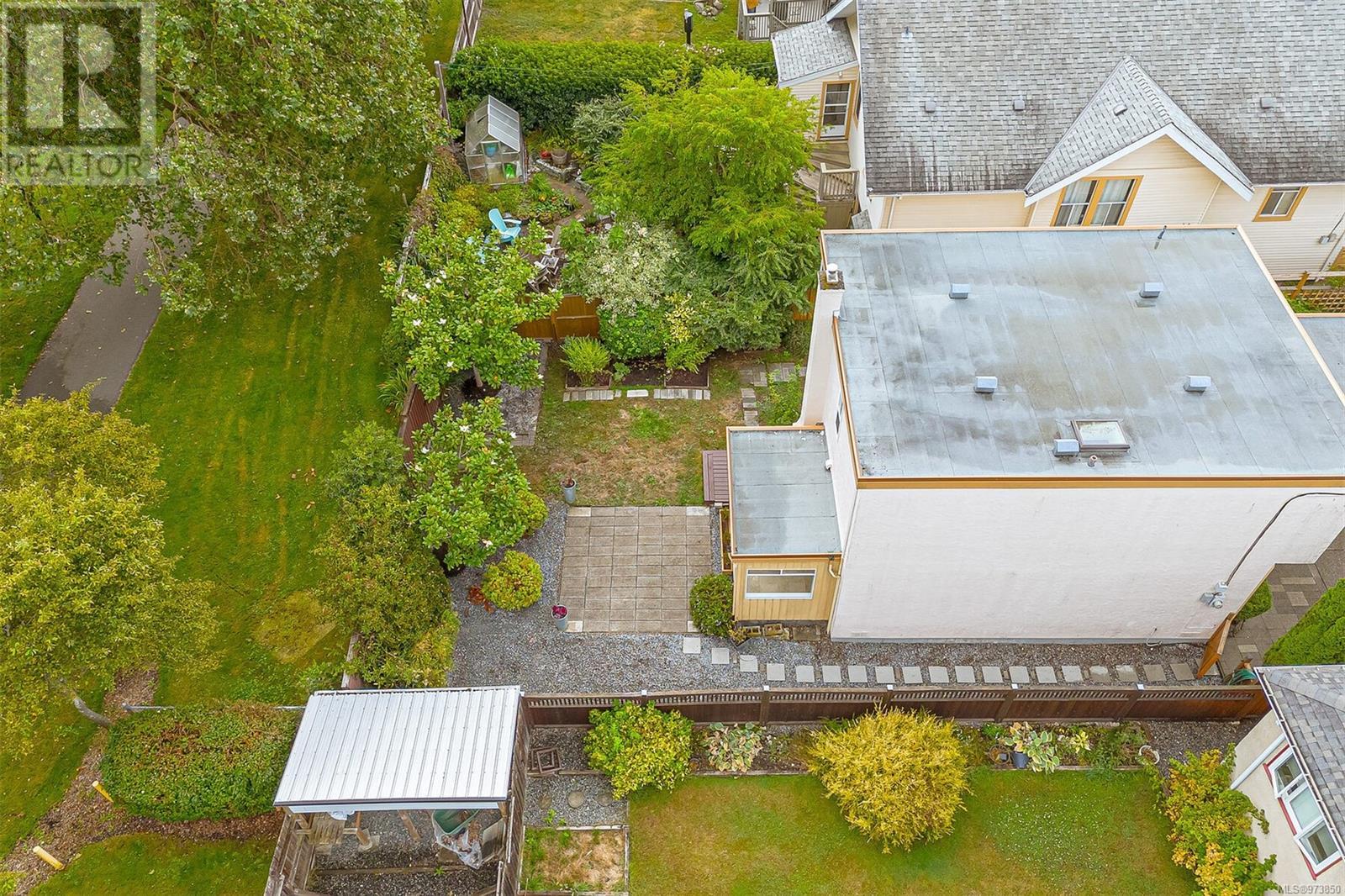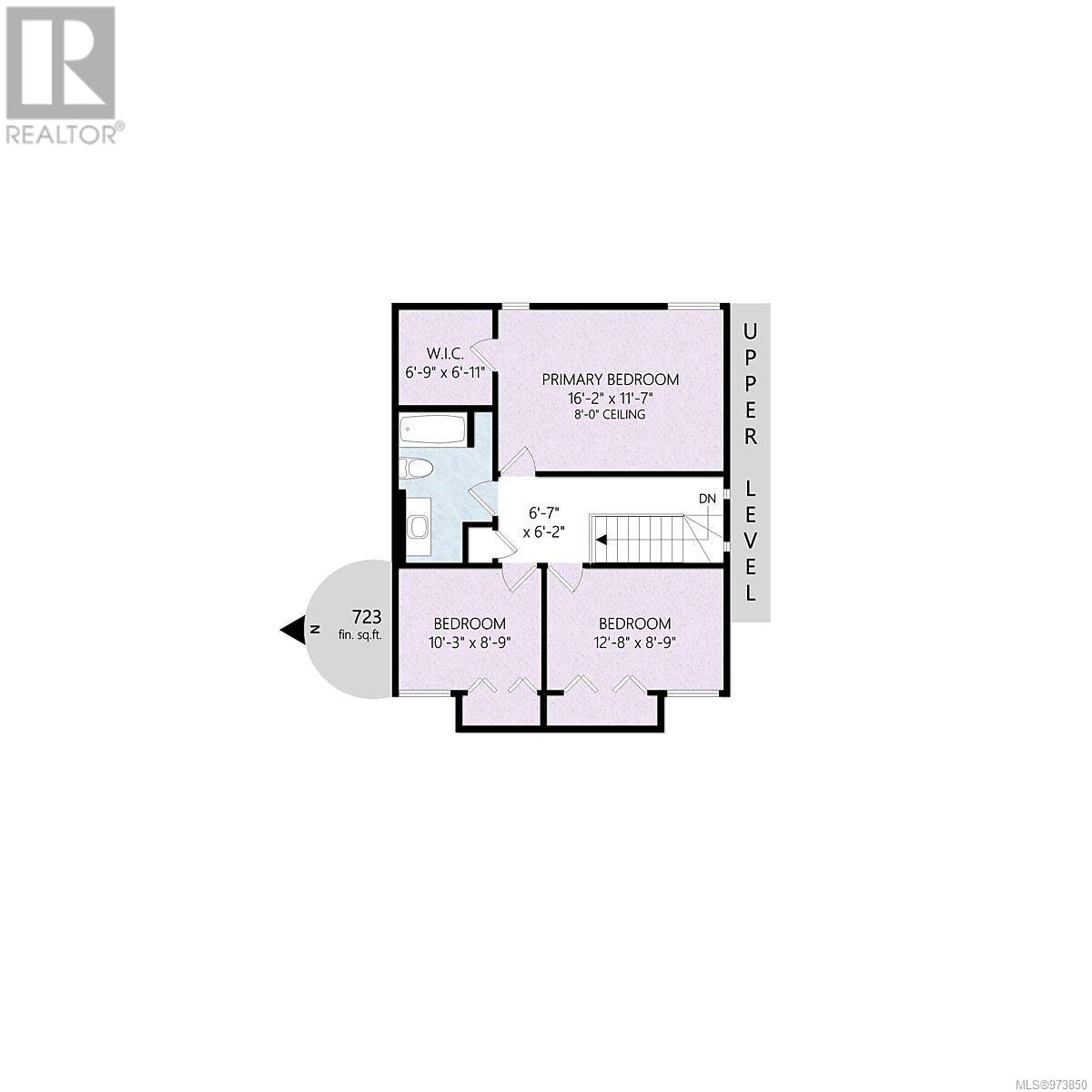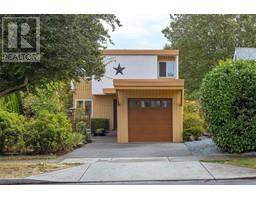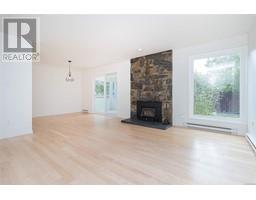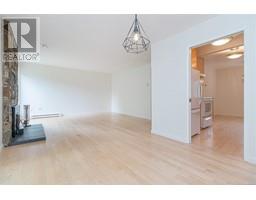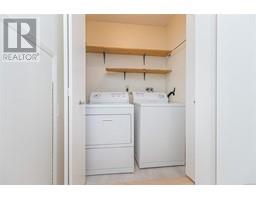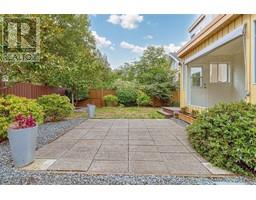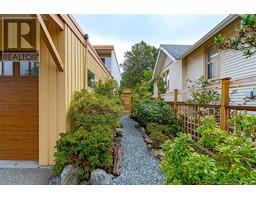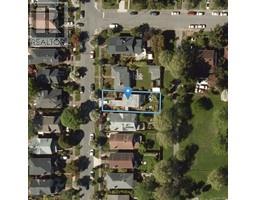3 Bedroom
2 Bathroom
1622 sqft
Fireplace
None
Baseboard Heaters
$1,249,000
This bright home has the perfect layout with a garage and a gate leading directly to Redfern Park. The top floor has 3 sizeable bedrooms which might be at the top of your list! Primary bedroom is expansive featuring a walk in closet and treed views of the park. There is also a good sized bathroom with skylight. The main floor has hardwood floors throughout, a good sized renovated kitchen with breakfast area, separate dinning area and large sunlit living room with wood fireplace (2009). The dining room leads to a lovely sunroom, where you can enjoy the view of your private patio and backyard. The 3 piece bathroom was recently renovated with a large walk-in shower and is next to the 4th bedroom/den. The yard is fully fenced, landscaped and has direct access to Red Fern Park. Outside you will find plenty of space for children & pets. Bordering Oak Bay & within walking distance to many amenities, shopping, schools, hospital, rec centre & Oak Bay village, this is a great place to call home. (id:46227)
Property Details
|
MLS® Number
|
973850 |
|
Property Type
|
Single Family |
|
Neigbourhood
|
Jubilee |
|
Features
|
Rectangular |
|
Parking Space Total
|
2 |
|
Plan
|
Vip840 |
Building
|
Bathroom Total
|
2 |
|
Bedrooms Total
|
3 |
|
Constructed Date
|
1974 |
|
Cooling Type
|
None |
|
Fireplace Present
|
Yes |
|
Fireplace Total
|
1 |
|
Heating Fuel
|
Electric, Wood |
|
Heating Type
|
Baseboard Heaters |
|
Size Interior
|
1622 Sqft |
|
Total Finished Area
|
1622 Sqft |
|
Type
|
House |
Land
|
Acreage
|
No |
|
Size Irregular
|
4240 |
|
Size Total
|
4240 Sqft |
|
Size Total Text
|
4240 Sqft |
|
Zoning Type
|
Residential |
Rooms
| Level |
Type |
Length |
Width |
Dimensions |
|
Second Level |
Bedroom |
|
|
13' x 9' |
|
Second Level |
Bedroom |
|
|
10' x 9' |
|
Second Level |
Bathroom |
|
|
4-Piece |
|
Second Level |
Primary Bedroom |
|
|
16' x 12' |
|
Main Level |
Den |
|
|
10' x 9' |
|
Main Level |
Sunroom |
|
|
11' x 7' |
|
Main Level |
Eating Area |
|
|
8' x 7' |
|
Main Level |
Bathroom |
|
|
3-Piece |
|
Main Level |
Kitchen |
|
|
11' x 8' |
|
Main Level |
Dining Room |
|
|
10' x 9' |
|
Main Level |
Living Room |
|
|
15' x 15' |
|
Main Level |
Entrance |
|
|
11' x 9' |
https://www.realtor.ca/real-estate/27319461/1747-lee-ave-victoria-jubilee











