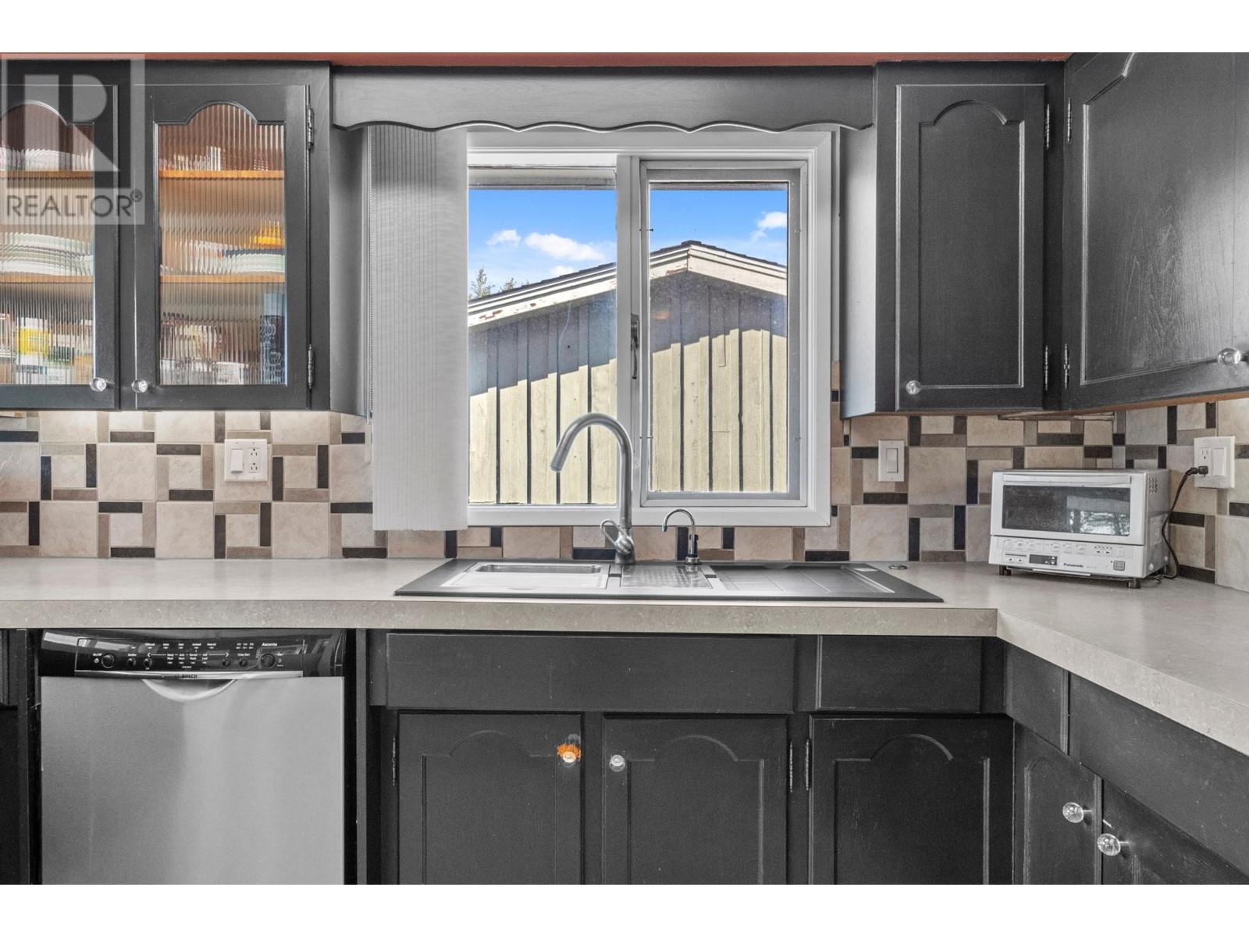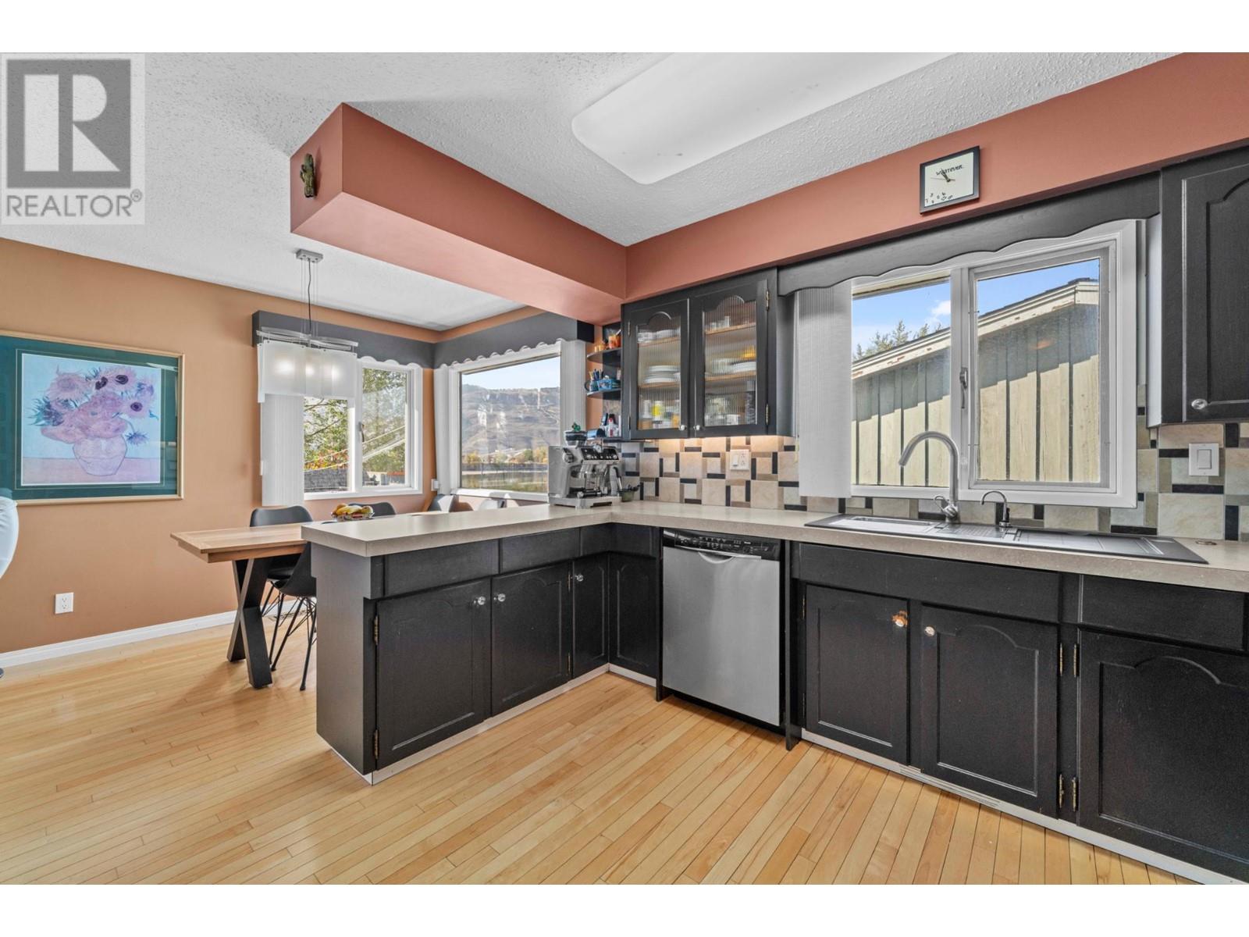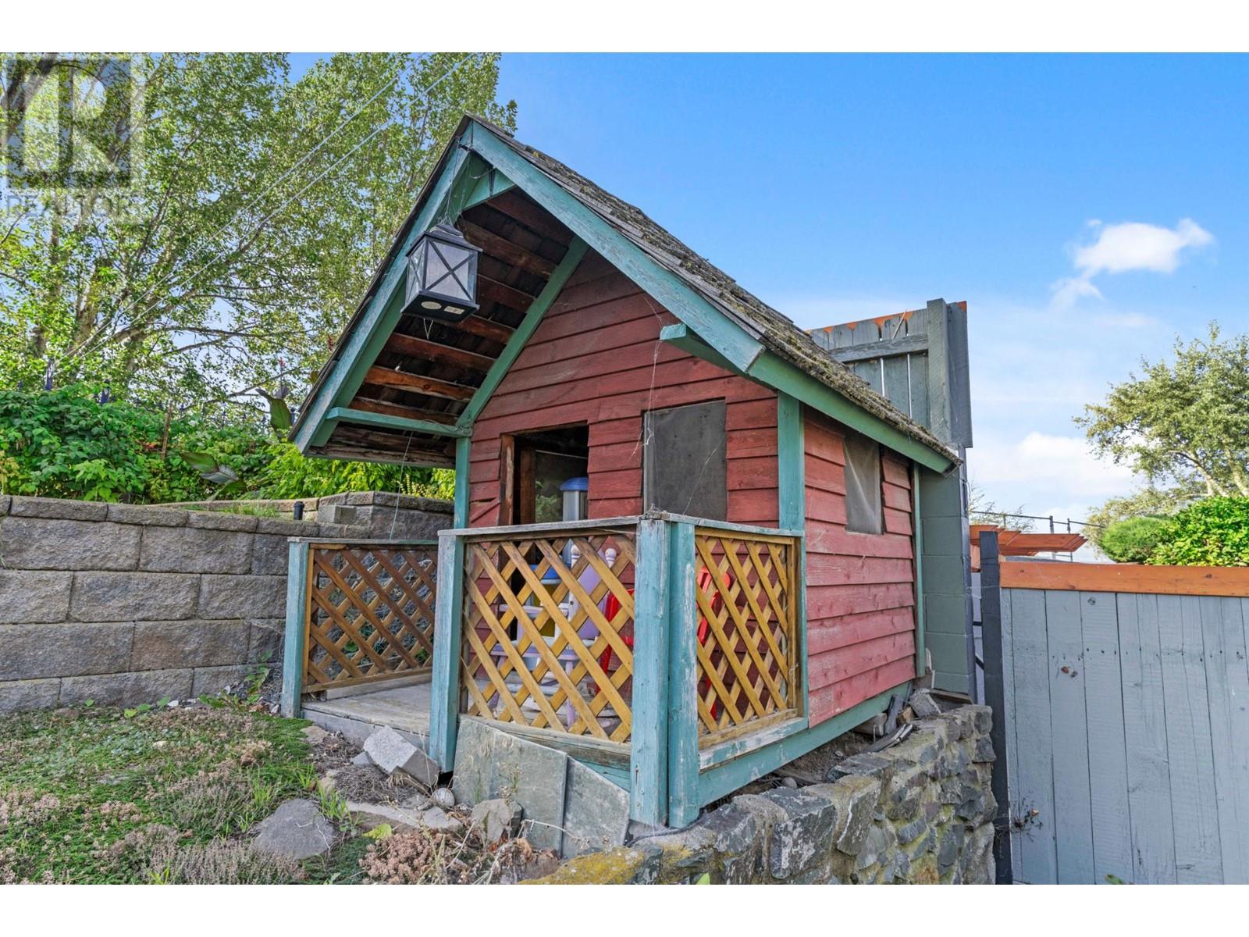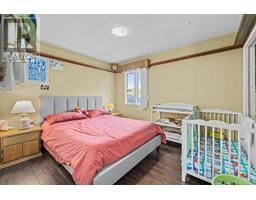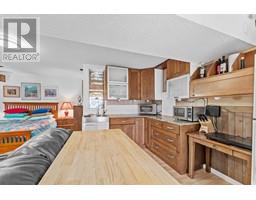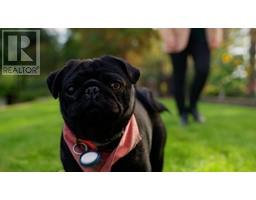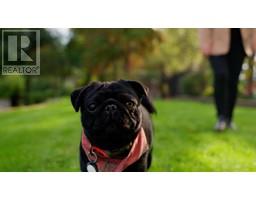4 Bedroom
3 Bathroom
2776 sqft
Fireplace
Forced Air, Heat Pump
Underground Sprinkler
$969,900
Welcome to your dream home! This stunning 5-bedroom, 2.5-bathroom riverfront property, with a basement entry, seamlessly combines comfort and luxury. The master suite offers a 2-piece ensuite and a private walkout patio, perfect for unwinding with scenic river views. The 1-bedroom in-law suite provides an ideal space for extended family or guests. Relax in the Arctic Spa hot tub or enjoy the 14x20 detached shop with in-floor heating. The upstairs bathroom also features in-floor heating for added comfort. Nestled in a quiet, family-friendly neighborhood, you're just minutes from the airport, golf course, shopping centers, and Happyvale Elementary School. With tasteful updates throughout, this home balances modern touches with cozy charm. A perfect retreat for families or those who love riverside living! You won't want to miss this one! Call today to book your private showing. More photos coming soon! All measurements are approximate and should be verified by the Buyer(s). (id:46227)
Property Details
|
MLS® Number
|
181218 |
|
Property Type
|
Single Family |
|
Neigbourhood
|
Brocklehurst |
|
Community Name
|
Brocklehurst |
|
Amenities Near By
|
Golf Nearby, Airport, Recreation, Shopping |
|
Community Features
|
Family Oriented |
|
Features
|
Cul-de-sac, Private Setting |
|
Road Type
|
Cul De Sac |
|
View Type
|
View (panoramic) |
Building
|
Bathroom Total
|
3 |
|
Bedrooms Total
|
4 |
|
Appliances
|
Range, Refrigerator, Dishwasher, Microwave, Washer & Dryer |
|
Basement Type
|
Full |
|
Constructed Date
|
1971 |
|
Construction Style Attachment
|
Detached |
|
Exterior Finish
|
Stucco |
|
Fireplace Fuel
|
Gas,wood |
|
Fireplace Present
|
Yes |
|
Fireplace Type
|
Unknown,conventional |
|
Flooring Type
|
Ceramic Tile, Hardwood, Laminate, Mixed Flooring |
|
Half Bath Total
|
2 |
|
Heating Type
|
Forced Air, Heat Pump |
|
Roof Material
|
Asphalt Shingle |
|
Roof Style
|
Unknown |
|
Size Interior
|
2776 Sqft |
|
Type
|
House |
|
Utility Water
|
Municipal Water |
Parking
Land
|
Acreage
|
No |
|
Fence Type
|
Fence |
|
Land Amenities
|
Golf Nearby, Airport, Recreation, Shopping |
|
Landscape Features
|
Underground Sprinkler |
|
Sewer
|
Municipal Sewage System |
|
Size Irregular
|
0.29 |
|
Size Total
|
0.29 Ac|under 1 Acre |
|
Size Total Text
|
0.29 Ac|under 1 Acre |
|
Zoning Type
|
Unknown |
Rooms
| Level |
Type |
Length |
Width |
Dimensions |
|
Basement |
Bedroom |
|
|
12'2'' x 11'2'' |
|
Basement |
Foyer |
|
|
12'10'' x 11'11'' |
|
Basement |
Storage |
|
|
7'9'' x 10'7'' |
|
Basement |
Mud Room |
|
|
12'7'' x 14'5'' |
|
Basement |
Recreation Room |
|
|
11'1'' x 12'6'' |
|
Basement |
Full Bathroom |
|
|
Measurements not available |
|
Main Level |
Primary Bedroom |
|
|
12'7'' x 14'5'' |
|
Main Level |
Living Room |
|
|
19'5'' x 12'10'' |
|
Main Level |
Laundry Room |
|
|
11'2'' x 7'8'' |
|
Main Level |
Dining Room |
|
|
7'2'' x 7'2'' |
|
Main Level |
Bedroom |
|
|
11'6'' x 9'10'' |
|
Main Level |
Bedroom |
|
|
11'8'' x 9'7'' |
|
Main Level |
Partial Ensuite Bathroom |
|
|
Measurements not available |
|
Main Level |
Family Room |
|
|
11'11'' x 10'5'' |
|
Main Level |
Kitchen |
|
|
11'2'' x 11'5'' |
|
Main Level |
Full Bathroom |
|
|
Measurements not available |
https://www.realtor.ca/real-estate/27494446/1747-clifford-avenue-kamloops-brocklehurst








