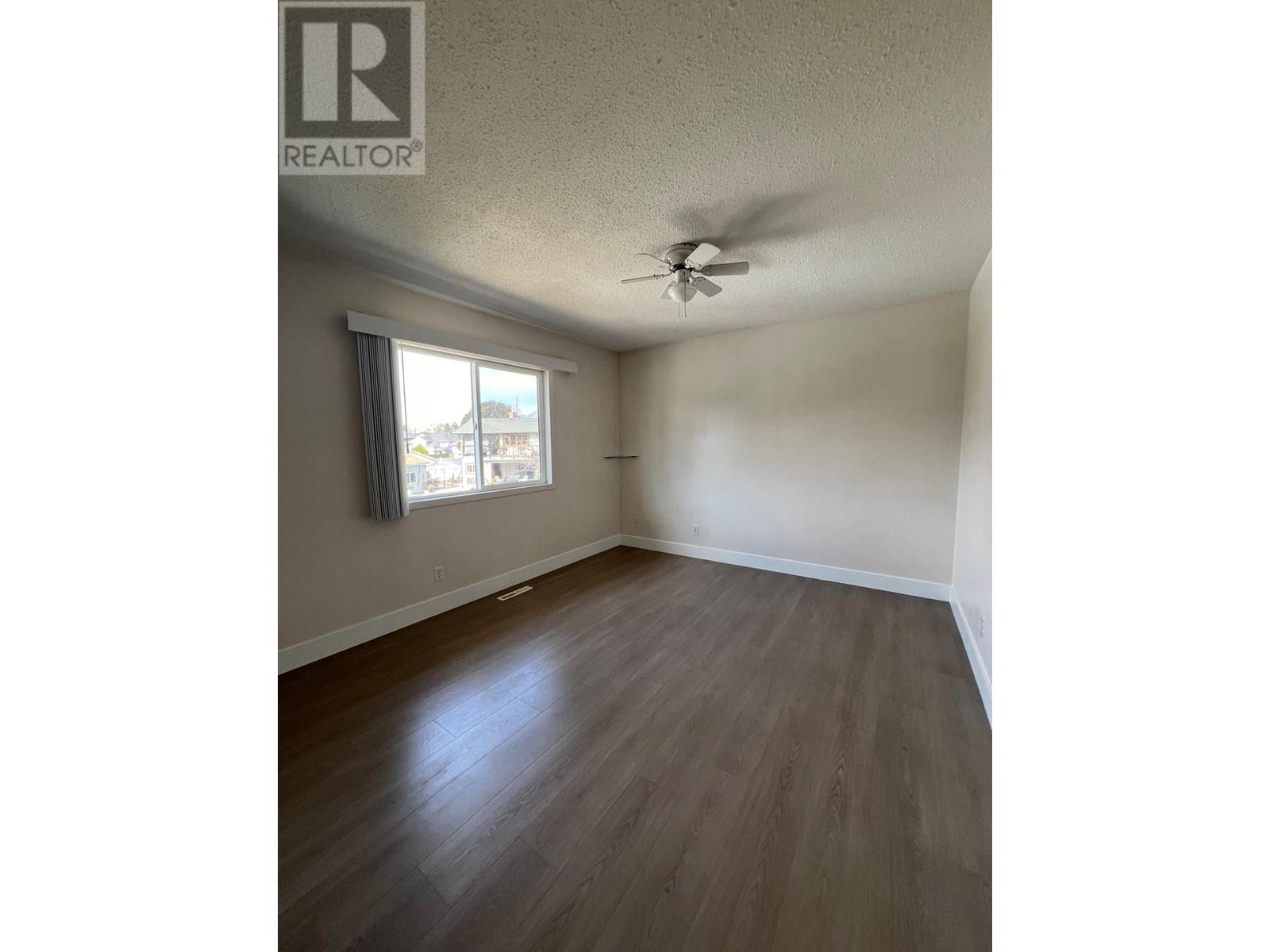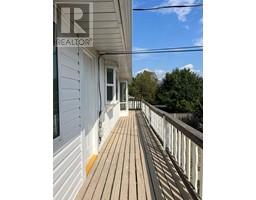5 Bedroom
2 Bathroom
1440 sqft
Other
Fireplace
Forced Air
$699,999
Investor Alert! This fantastic property is zoned R2, offering potential for future development (buyer to verify with the City of Kamloops). The upstairs boasts a newly renovated 3-bedroom layout with a 4-piece bathroom, spacious living room, dining room, and kitchen. Downstairs features 2 bedrooms, a 3-piece bathroom, and a separate entrance, making it perfect for rental income. The backyard includes a large, insulated shop with power, ideal for hobbies or storage, along with pool equipment for summer enjoyment. Additional features include a central vacuum system, a 1-car carport, automatic sprinkler system, and a new AC unit. The large front yard is filled with fruit trees, and there's ample parking plus built-in shed for extra storage. Conveniently located near schools, shopping, and restaurants, this property is a must-see! Currently rented for $2,600 upstairs (plus 60% of utilities) and $1,700 downstairs, this is a great investment opportunity. Don't miss out. (id:46227)
Property Details
|
MLS® Number
|
181183 |
|
Property Type
|
Single Family |
|
Neigbourhood
|
Brocklehurst |
|
Community Name
|
Brocklehurst |
|
Parking Space Total
|
2 |
Building
|
Bathroom Total
|
2 |
|
Bedrooms Total
|
5 |
|
Architectural Style
|
Other |
|
Constructed Date
|
1970 |
|
Construction Style Attachment
|
Detached |
|
Exterior Finish
|
Composite Siding |
|
Fireplace Fuel
|
Wood |
|
Fireplace Present
|
Yes |
|
Fireplace Type
|
Conventional |
|
Flooring Type
|
Mixed Flooring, Vinyl |
|
Half Bath Total
|
1 |
|
Heating Type
|
Forced Air |
|
Roof Material
|
Asphalt Shingle |
|
Roof Style
|
Unknown |
|
Size Interior
|
1440 Sqft |
|
Type
|
House |
|
Utility Water
|
Municipal Water |
Land
|
Acreage
|
No |
|
Sewer
|
See Remarks |
|
Size Irregular
|
0.24 |
|
Size Total
|
0.24 Ac|under 1 Acre |
|
Size Total Text
|
0.24 Ac|under 1 Acre |
|
Zoning Type
|
Unknown |
Rooms
| Level |
Type |
Length |
Width |
Dimensions |
|
Basement |
Kitchen |
|
|
7'0'' x 6'0'' |
|
Basement |
Foyer |
|
|
6'4'' x 3'6'' |
|
Basement |
Bedroom |
|
|
12'10'' x 10'3'' |
|
Basement |
Bedroom |
|
|
13'3'' x 10'3'' |
|
Basement |
Full Bathroom |
|
|
Measurements not available |
|
Main Level |
Living Room |
|
|
10'10'' x 12'0'' |
|
Main Level |
Kitchen |
|
|
10'6'' x 8'5'' |
|
Main Level |
Laundry Room |
|
|
7'0'' x 5'5'' |
|
Main Level |
Bedroom |
|
|
10'11'' x 10'5'' |
|
Main Level |
Dining Room |
|
|
12'9'' x 8'10'' |
|
Main Level |
Bedroom |
|
|
12'8'' x 10'11'' |
|
Main Level |
Bedroom |
|
|
9'11'' x 6'5'' |
|
Main Level |
Full Bathroom |
|
|
Measurements not available |
https://www.realtor.ca/real-estate/27488668/1746-happyvale-avenue-kamloops-brocklehurst


















































