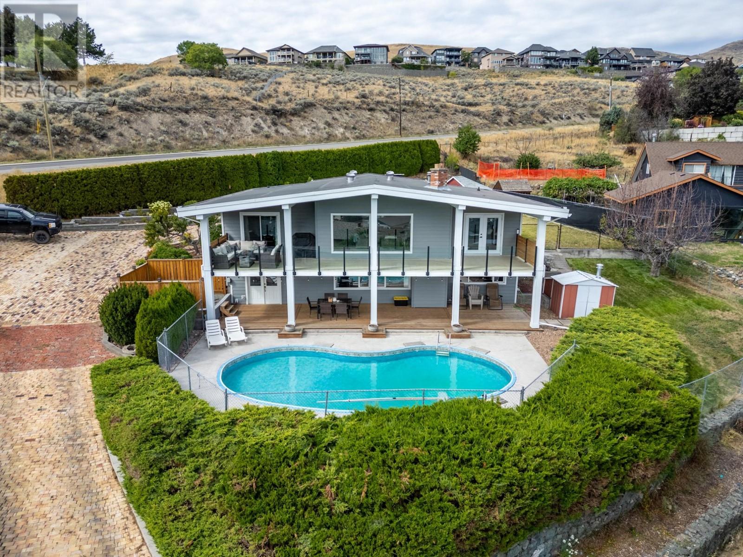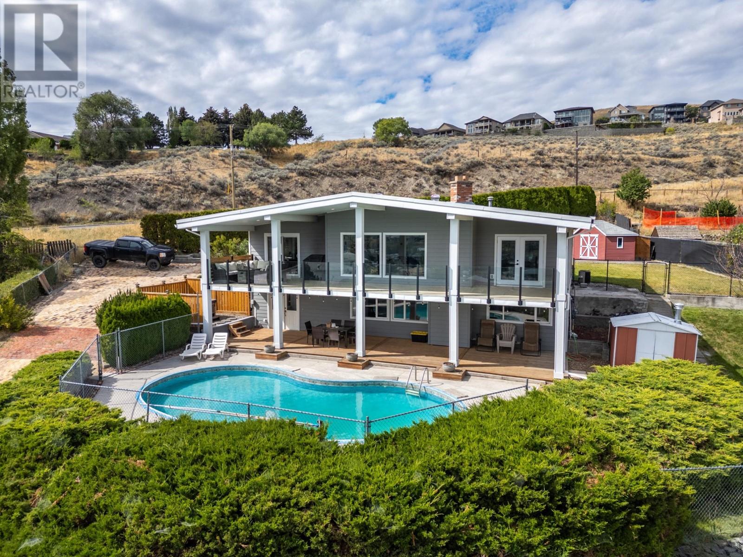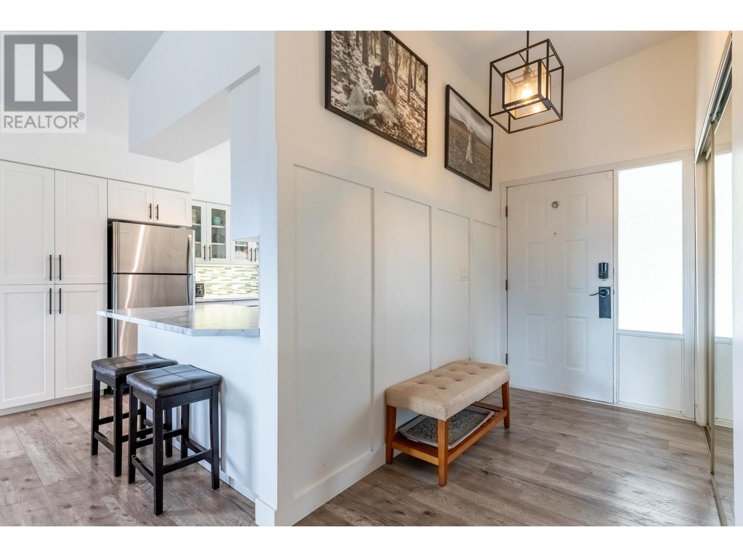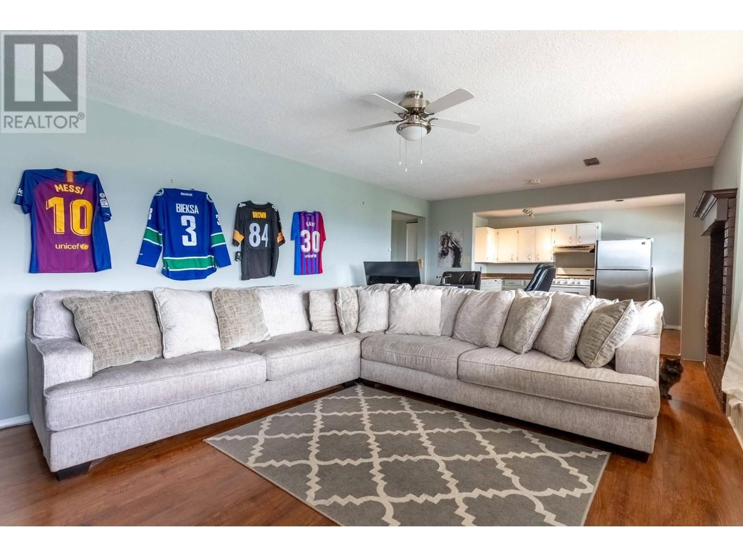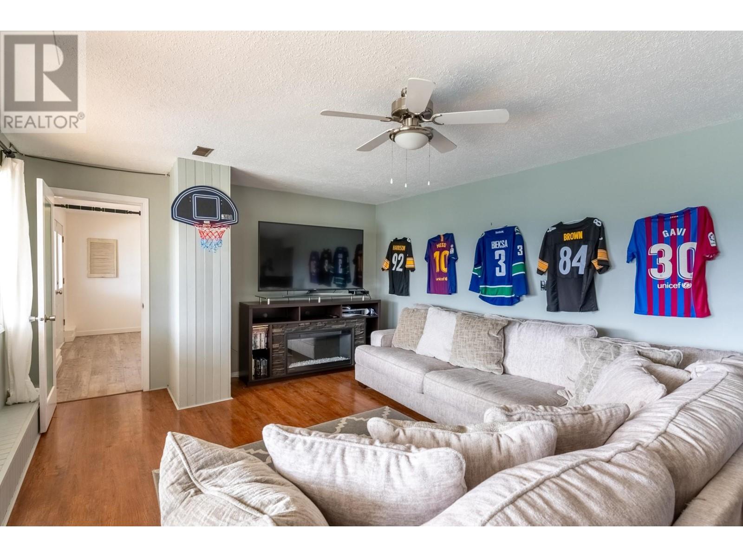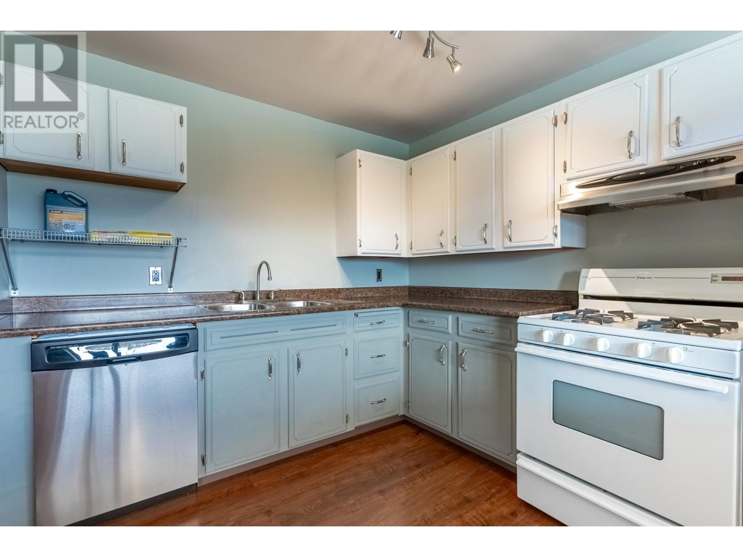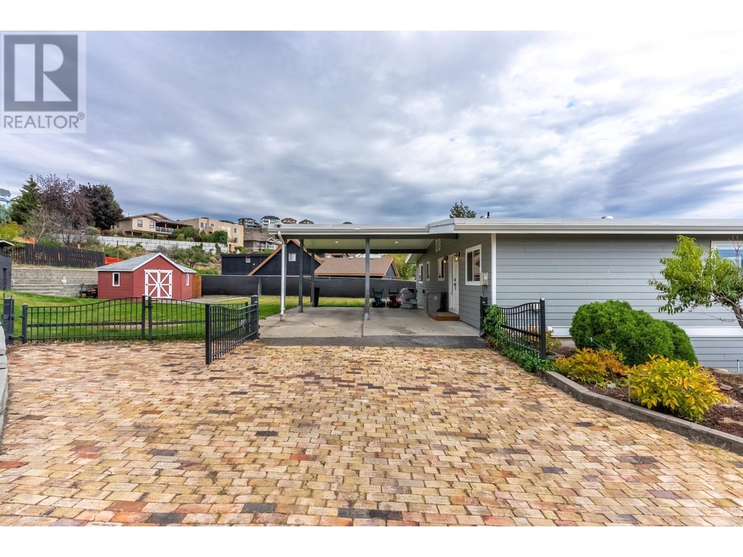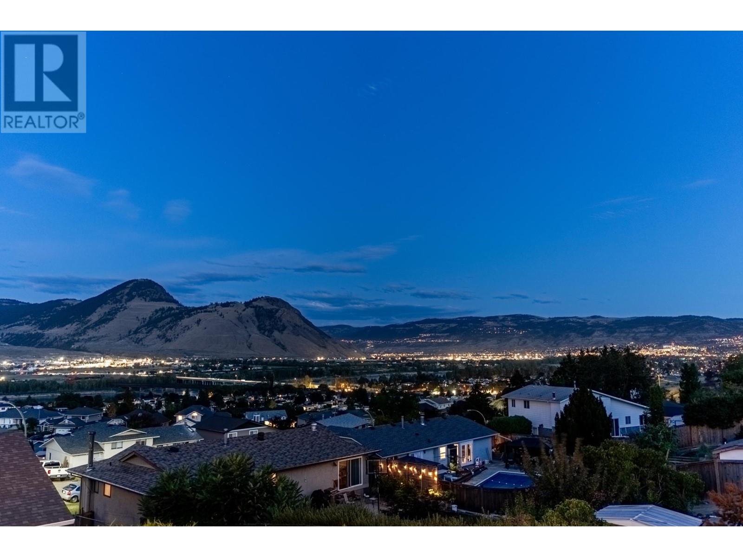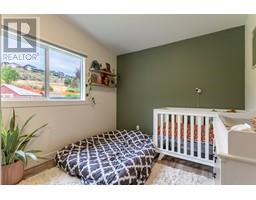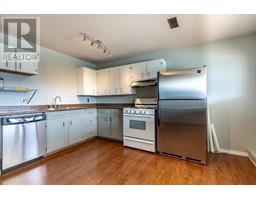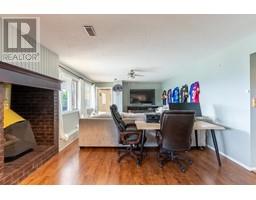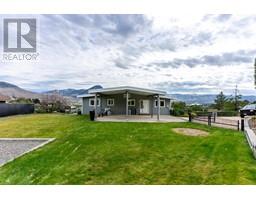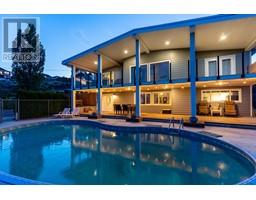3 Bedroom
3 Bathroom
2800 sqft
Fireplace
Inground Pool
Central Air Conditioning
Forced Air, Furnace
$919,000
Welcome to your new home in the established Batchelor Hills neighbourhood. This family home has tonnes of privacy without limiting your sweeping views of the city, river and mountains. On the main floor you'll find the all three bedrooms including the primary bedroom w/beautifully updated ensuite and french doors to outside. The living room has huge windows, a feature fireplace wall and an open concept. The updated kitchen sits next to the family dining area which open up to your covered deck. The lower level has a large mudroom and sep. laundry area. On the other side of lower level you'll find an in-law suite w/full kitchen, large updated bathroom and two dens w/potential to easily add windows. Outside is your heated in-ground pool, hot tub area, covered deck w/glass railings and uninterrupted breathtaking views. The huge front yard is fenced, level & nicely landscaped. Recent updates incl: flooring, paint, doors, plumbing, electrical, hardie board, solar blanket & pool boiler. (id:46227)
Property Details
|
MLS® Number
|
180858 |
|
Property Type
|
Single Family |
|
Community Name
|
Batchelor Heights |
|
Features
|
Cul-de-sac |
|
Pool Type
|
Inground Pool |
|
Road Type
|
No Thru Road |
|
View Type
|
Mountain View, River View |
Building
|
Bathroom Total
|
3 |
|
Bedrooms Total
|
3 |
|
Appliances
|
Refrigerator, Washer & Dryer, Dishwasher, Hot Tub, Window Coverings, Stove, Microwave |
|
Construction Material
|
Wood Frame |
|
Construction Style Attachment
|
Detached |
|
Cooling Type
|
Central Air Conditioning |
|
Fireplace Fuel
|
Gas |
|
Fireplace Present
|
Yes |
|
Fireplace Total
|
2 |
|
Fireplace Type
|
Conventional |
|
Heating Fuel
|
Natural Gas |
|
Heating Type
|
Forced Air, Furnace |
|
Size Interior
|
2800 Sqft |
|
Type
|
House |
Parking
Land
|
Acreage
|
No |
|
Size Irregular
|
16983 |
|
Size Total
|
16983 Sqft |
|
Size Total Text
|
16983 Sqft |
Rooms
| Level |
Type |
Length |
Width |
Dimensions |
|
Basement |
3pc Bathroom |
|
|
Measurements not available |
|
Basement |
Dining Room |
9 ft ,2 in |
13 ft ,4 in |
9 ft ,2 in x 13 ft ,4 in |
|
Basement |
Kitchen |
9 ft ,6 in |
13 ft ,4 in |
9 ft ,6 in x 13 ft ,4 in |
|
Basement |
Living Room |
12 ft ,3 in |
6 ft ,10 in |
12 ft ,3 in x 6 ft ,10 in |
|
Basement |
Other |
10 ft ,8 in |
13 ft ,6 in |
10 ft ,8 in x 13 ft ,6 in |
|
Basement |
Den |
12 ft ,3 in |
15 ft |
12 ft ,3 in x 15 ft |
|
Basement |
Den |
10 ft ,6 in |
10 ft ,10 in |
10 ft ,6 in x 10 ft ,10 in |
|
Basement |
Laundry Room |
6 ft ,10 in |
12 ft ,3 in |
6 ft ,10 in x 12 ft ,3 in |
|
Main Level |
Primary Bedroom |
11 ft ,8 in |
11 ft ,6 in |
11 ft ,8 in x 11 ft ,6 in |
|
Main Level |
Bedroom |
9 ft ,5 in |
11 ft ,3 in |
9 ft ,5 in x 11 ft ,3 in |
|
Main Level |
Bedroom |
10 ft ,1 in |
8 ft ,11 in |
10 ft ,1 in x 8 ft ,11 in |
|
Main Level |
4pc Bathroom |
|
|
Measurements not available |
|
Main Level |
3pc Ensuite Bath |
|
|
Measurements not available |
|
Main Level |
Dining Room |
11 ft ,6 in |
14 ft ,2 in |
11 ft ,6 in x 14 ft ,2 in |
|
Main Level |
Kitchen |
11 ft ,8 in |
10 ft ,11 in |
11 ft ,8 in x 10 ft ,11 in |
|
Main Level |
Living Room |
16 ft ,6 in |
17 ft ,10 in |
16 ft ,6 in x 17 ft ,10 in |
|
Main Level |
Foyer |
9 ft ,6 in |
5 ft |
9 ft ,6 in x 5 ft |
https://www.realtor.ca/real-estate/27402197/1744-pennask-terrace-kamloops-batchelor-heights


