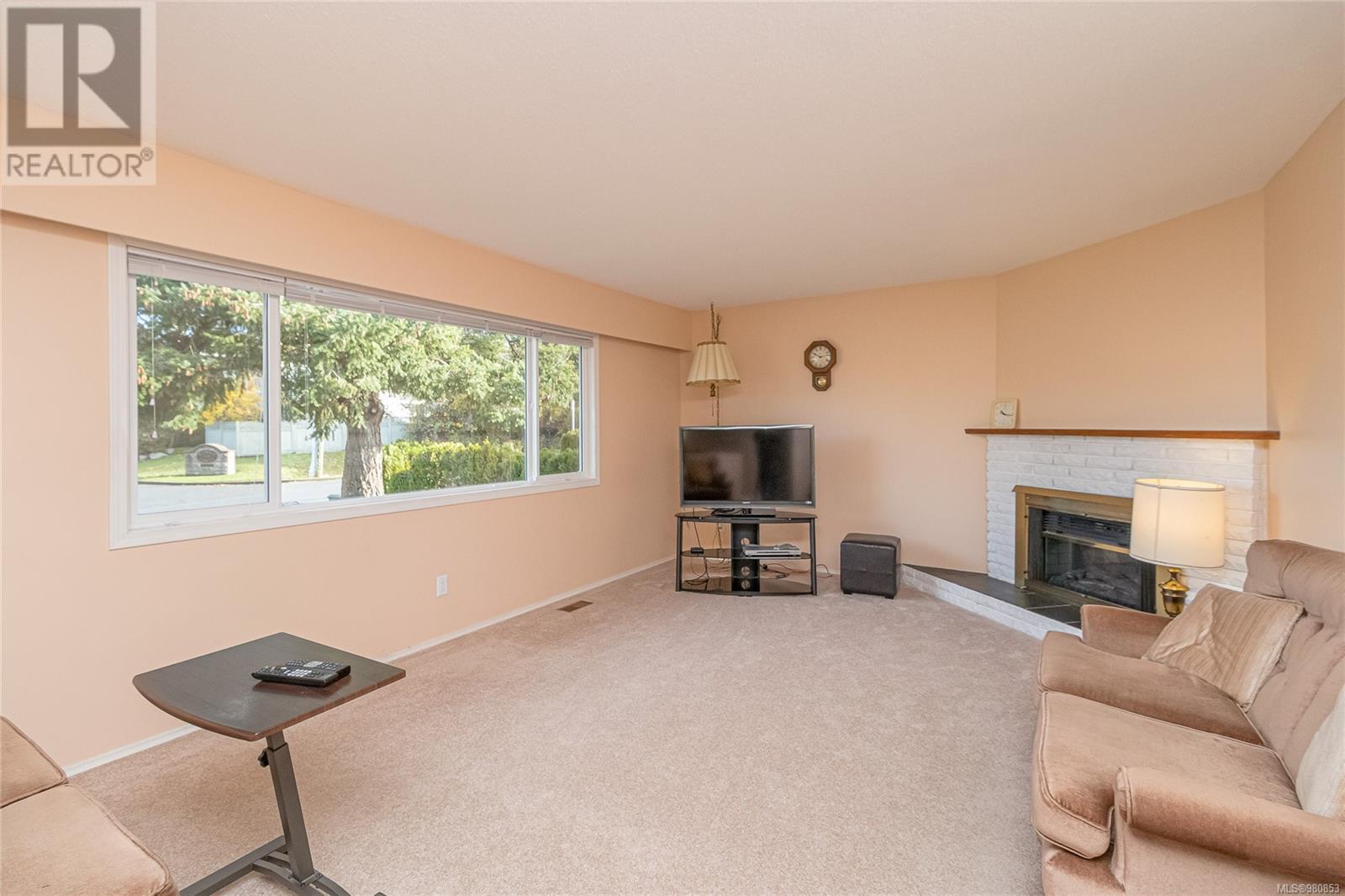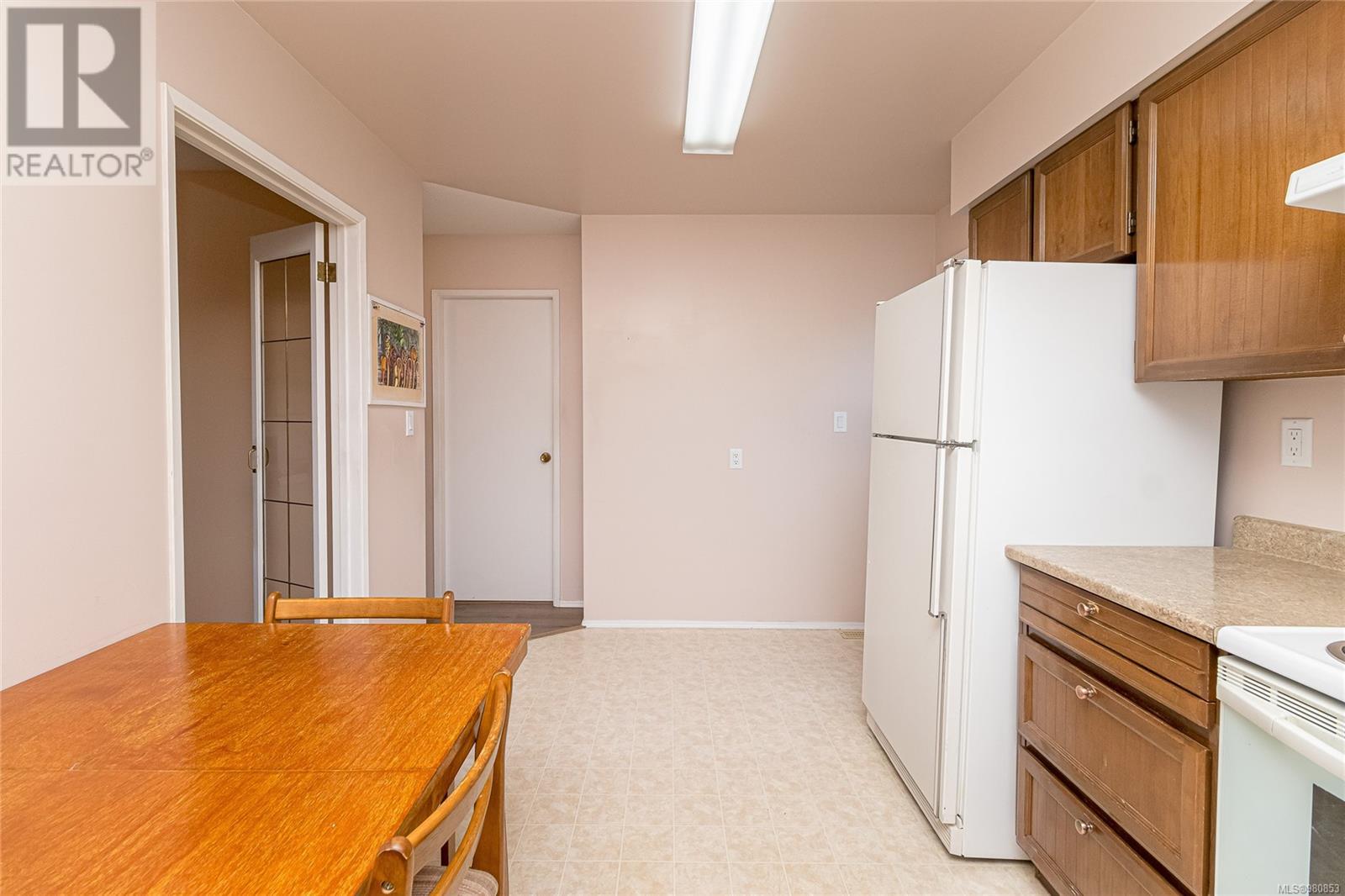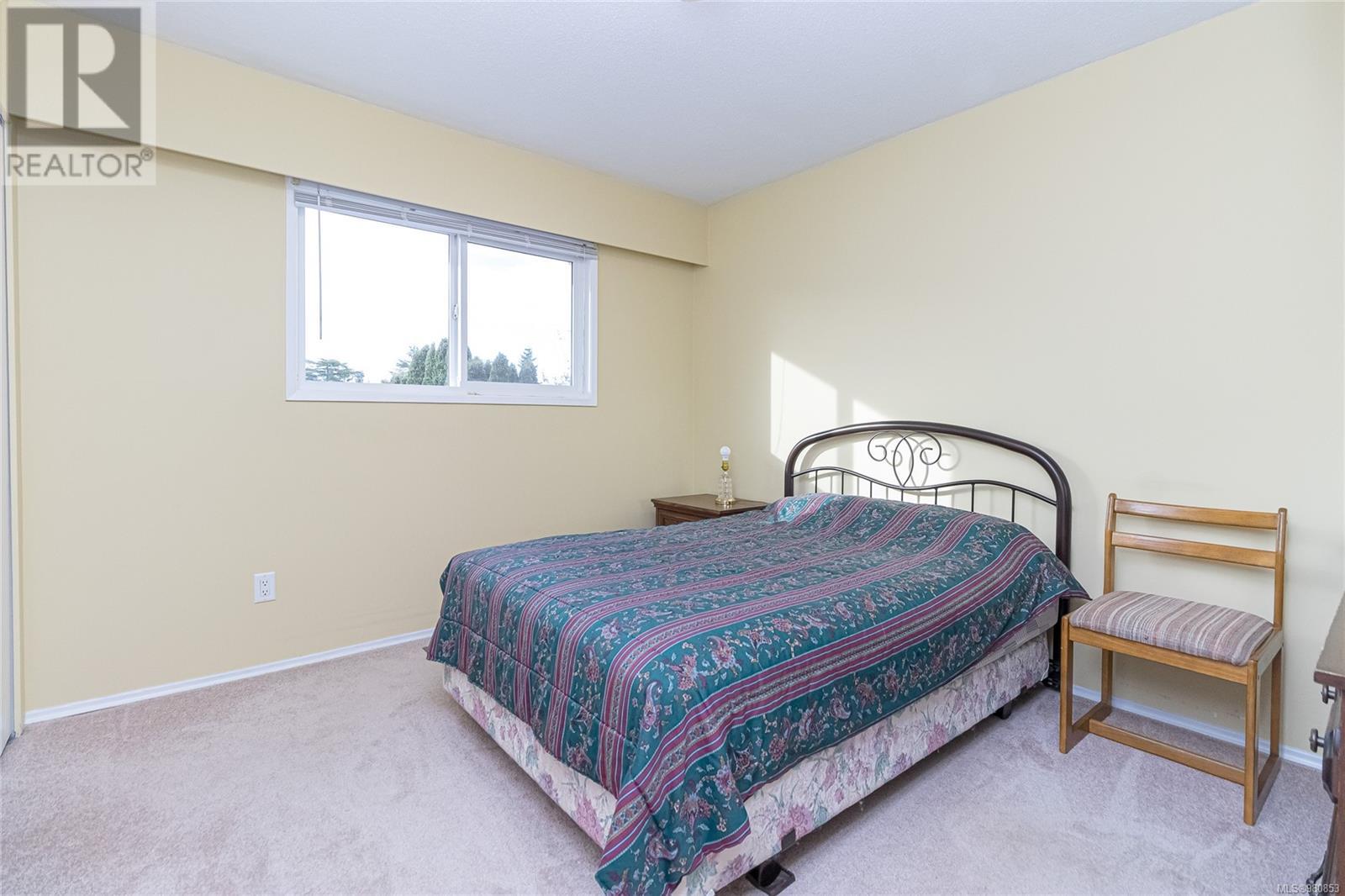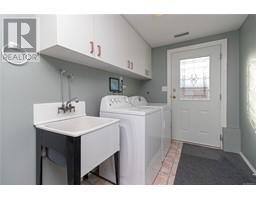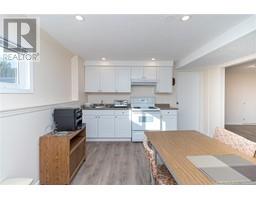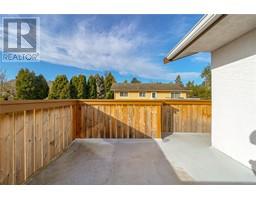4 Bedroom
3 Bathroom
2502 sqft
Fireplace
None
Forced Air
$1,229,000
Welcome to this beautifully maintained, very clean, 1975 Gordon Head home. Located in a sought-after, established neighborhood, this home offers a great floor plan with large, light-filled rooms perfect for family gatherings or quiet relaxation. Updates include thermopane windows, natural gas furnace and hot water tank. The home has easy suite potential with the second kitchen already located downstairs. Located in a family-friendly neighborhood close to UVIC, all level of schools, recreation centre, parks, transit and shopping, you'll have everything you need just minutes away. Don’t hesitate and make this charming property yours before it's too late! (id:46227)
Property Details
|
MLS® Number
|
980853 |
|
Property Type
|
Single Family |
|
Neigbourhood
|
Gordon Head |
|
Features
|
Central Location, Curb & Gutter, Level Lot, Southern Exposure, Other |
|
Parking Space Total
|
4 |
|
Plan
|
Vip28274 |
Building
|
Bathroom Total
|
3 |
|
Bedrooms Total
|
4 |
|
Appliances
|
Refrigerator, Stove, Washer, Dryer |
|
Constructed Date
|
1975 |
|
Cooling Type
|
None |
|
Fireplace Present
|
Yes |
|
Fireplace Total
|
1 |
|
Heating Fuel
|
Natural Gas |
|
Heating Type
|
Forced Air |
|
Size Interior
|
2502 Sqft |
|
Total Finished Area
|
2306 Sqft |
|
Type
|
House |
Land
|
Acreage
|
No |
|
Size Irregular
|
6004 |
|
Size Total
|
6004 Sqft |
|
Size Total Text
|
6004 Sqft |
|
Zoning Type
|
Residential |
Rooms
| Level |
Type |
Length |
Width |
Dimensions |
|
Lower Level |
Storage |
|
|
6'6 x 7'3 |
|
Lower Level |
Bathroom |
|
|
4-Piece |
|
Lower Level |
Utility Room |
|
|
12'10 x 15'3 |
|
Lower Level |
Laundry Room |
|
|
12'10 x 6'4 |
|
Lower Level |
Kitchen |
|
|
12'10 x 14'7 |
|
Lower Level |
Bedroom |
|
|
18'10 x 11'10 |
|
Lower Level |
Living Room |
|
|
11'11 x 19'5 |
|
Main Level |
Ensuite |
|
|
2-Piece |
|
Main Level |
Bathroom |
|
|
3-Piece |
|
Main Level |
Primary Bedroom |
|
|
13'7 x 12'6 |
|
Main Level |
Bedroom |
|
|
10'1 x 9'1 |
|
Main Level |
Bedroom |
|
|
10'3 x 11'3 |
|
Main Level |
Kitchen |
|
|
13'7 x 9'3 |
|
Main Level |
Dining Room |
|
|
13'4 x 9'10 |
|
Main Level |
Living Room |
|
|
13'2 x 18'11 |
|
Other |
Entrance |
|
|
3'2 x 6'1 |
https://www.realtor.ca/real-estate/27659878/1741-kenmore-rd-saanich-gordon-head




