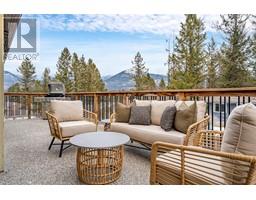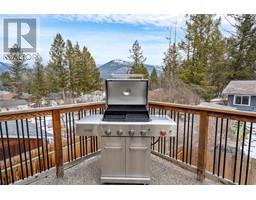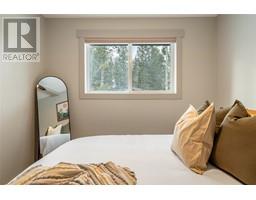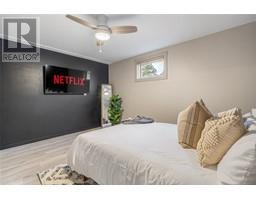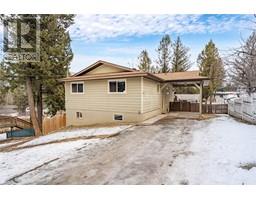5 Bedroom
3 Bathroom
1953 sqft
Baseboard Heaters
$679,000
Welcome to 1741 9th Avenue - this stunning Invermere home, nestled in the coveted Wilder Subdivision, is a true gem. Its prime location offers easy access to Kinsmen Beach, the Panorama Mountain Resort shuttle pick-up and downtown Invermere. This home has been completely renovated; every detail, from updated appliances to the stylish light fixtures, has been meticulously chosen. The versatile layout, with separate living spaces upstairs and down, provides endless possibilities for family living, revenue potential or hosting guests. You'll find 3 bedrooms & 1.5 bathrooms on the upper level and 2 bedrooms & 1 bathroom on the lower level. Sunny deck off of the upper level to take in breathtaking mountain views and the fully fenced yard for both suites is perfect for kids and pets to roam freely. Don't let this one pass you by! Inquire for more information or to book a viewing on this lovely home. (id:46227)
Property Details
|
MLS® Number
|
10328134 |
|
Property Type
|
Single Family |
|
Neigbourhood
|
Invermere |
|
Amenities Near By
|
Golf Nearby, Park, Recreation, Schools, Shopping, Ski Area |
|
Community Features
|
Family Oriented, Pets Allowed, Rentals Allowed |
|
Features
|
Balcony |
|
Parking Space Total
|
8 |
|
View Type
|
Mountain View, View (panoramic) |
Building
|
Bathroom Total
|
3 |
|
Bedrooms Total
|
5 |
|
Basement Type
|
Full, Remodeled Basement |
|
Constructed Date
|
1983 |
|
Construction Style Attachment
|
Detached |
|
Exterior Finish
|
Stucco, Wood |
|
Flooring Type
|
Tile, Vinyl |
|
Foundation Type
|
Preserved Wood |
|
Half Bath Total
|
1 |
|
Heating Type
|
Baseboard Heaters |
|
Roof Material
|
Asphalt Shingle |
|
Roof Style
|
Unknown |
|
Stories Total
|
2 |
|
Size Interior
|
1953 Sqft |
|
Type
|
House |
|
Utility Water
|
Municipal Water |
Land
|
Access Type
|
Easy Access |
|
Acreage
|
No |
|
Fence Type
|
Fence |
|
Land Amenities
|
Golf Nearby, Park, Recreation, Schools, Shopping, Ski Area |
|
Sewer
|
Municipal Sewage System |
|
Size Irregular
|
0.18 |
|
Size Total
|
0.18 Ac|under 1 Acre |
|
Size Total Text
|
0.18 Ac|under 1 Acre |
|
Zoning Type
|
Unknown |
Rooms
| Level |
Type |
Length |
Width |
Dimensions |
|
Basement |
Laundry Room |
|
|
3'0'' x 5'0'' |
|
Basement |
Foyer |
|
|
8'0'' x 4'0'' |
|
Basement |
Bedroom |
|
|
10'0'' x 10'0'' |
|
Basement |
Bedroom |
|
|
13'0'' x 11'0'' |
|
Basement |
4pc Bathroom |
|
|
Measurements not available |
|
Basement |
Kitchen |
|
|
12'0'' x 12'0'' |
|
Basement |
Dining Room |
|
|
9'0'' x 6'0'' |
|
Basement |
Living Room |
|
|
14'0'' x 12'0'' |
|
Main Level |
Laundry Room |
|
|
8' x 8' |
|
Main Level |
2pc Ensuite Bath |
|
|
Measurements not available |
|
Main Level |
Bedroom |
|
|
11'0'' x 10'0'' |
|
Main Level |
Bedroom |
|
|
11'0'' x 1'0'' |
|
Main Level |
Primary Bedroom |
|
|
11'0'' x 12'0'' |
|
Main Level |
4pc Bathroom |
|
|
Measurements not available |
|
Main Level |
Kitchen |
|
|
11'0'' x 11'0'' |
|
Main Level |
Dining Room |
|
|
8'0'' x 9'0'' |
|
Main Level |
Living Room |
|
|
13'0'' x 12'0'' |
https://www.realtor.ca/real-estate/27664301/1741-9th-avenue-invermere-invermere
















































