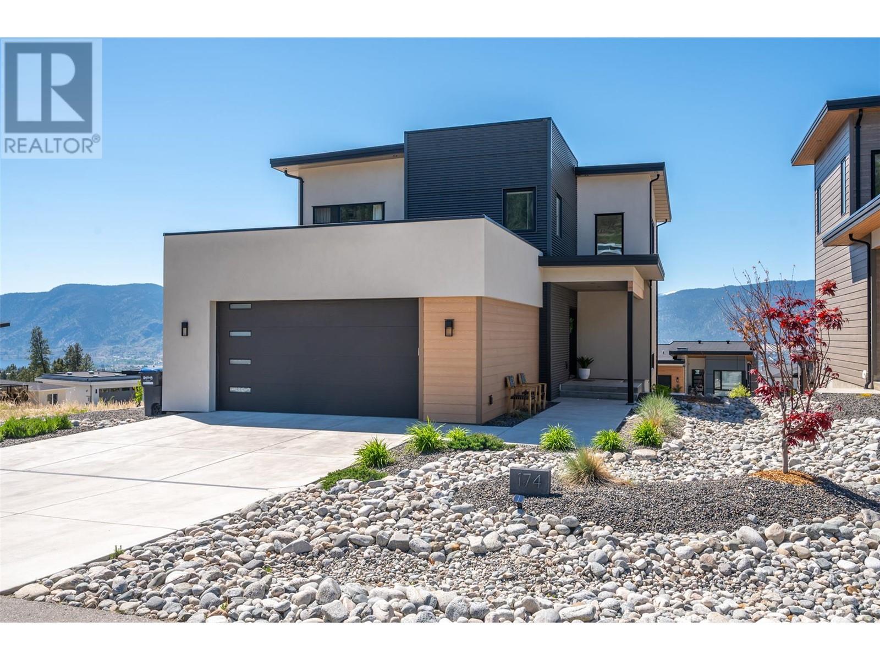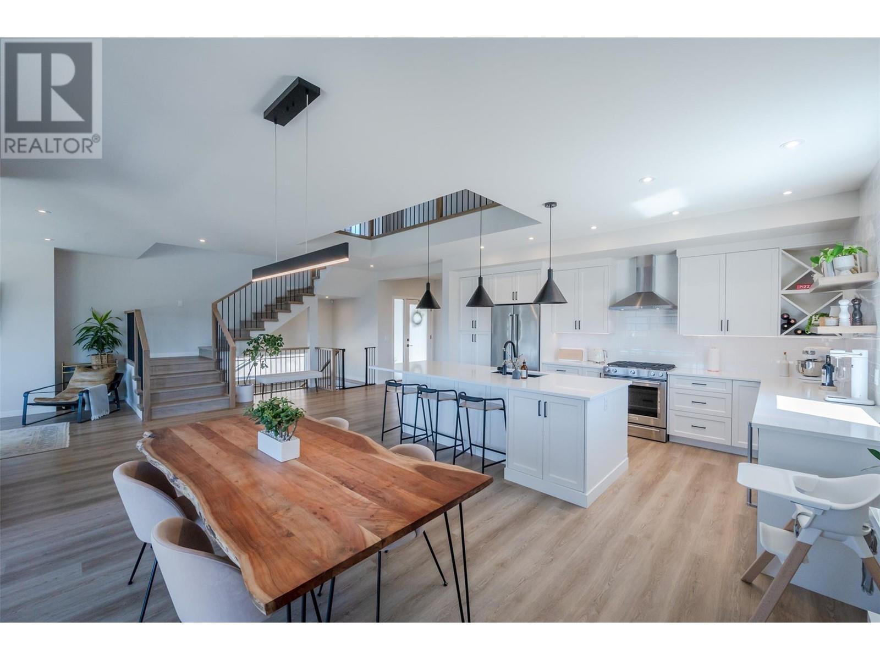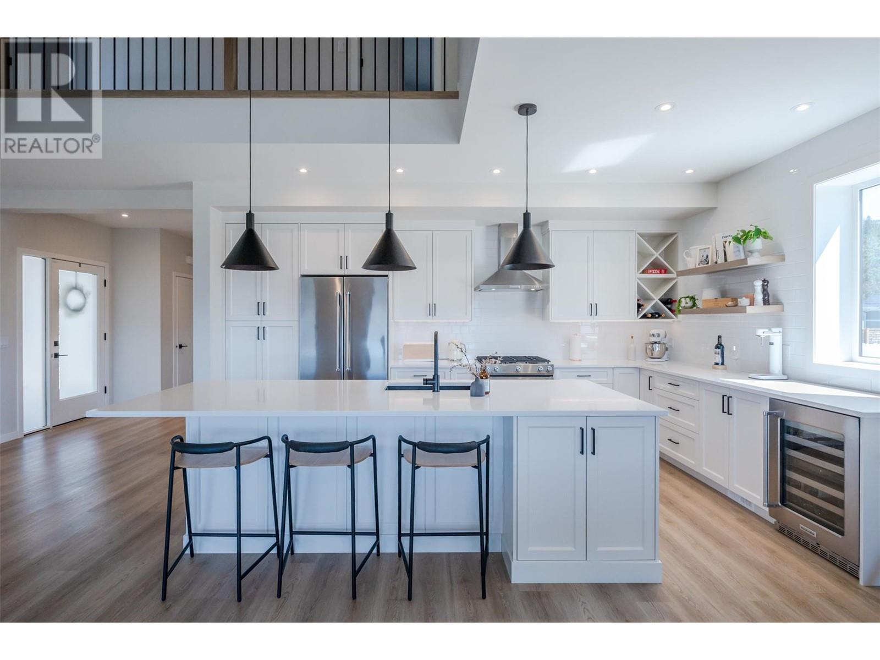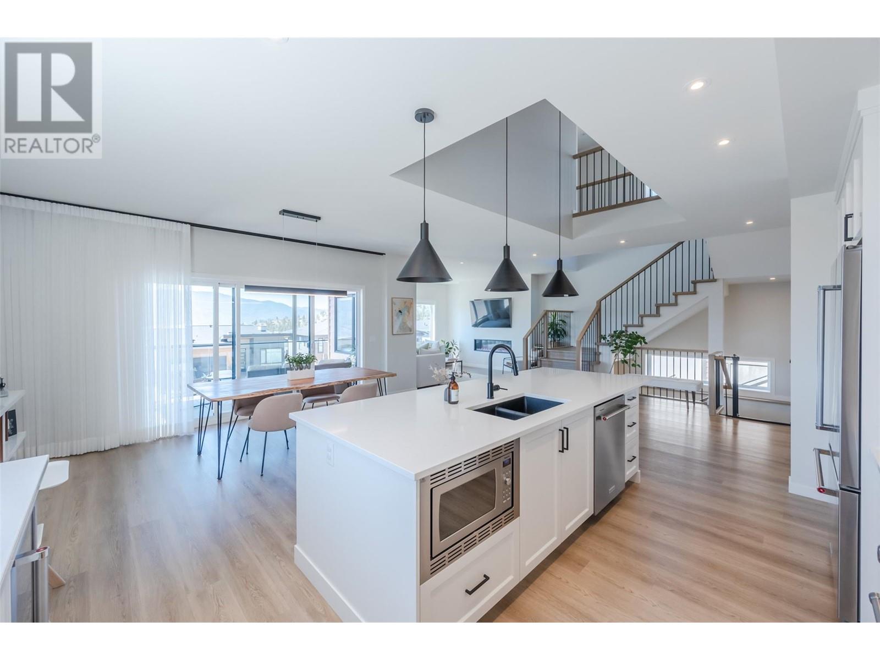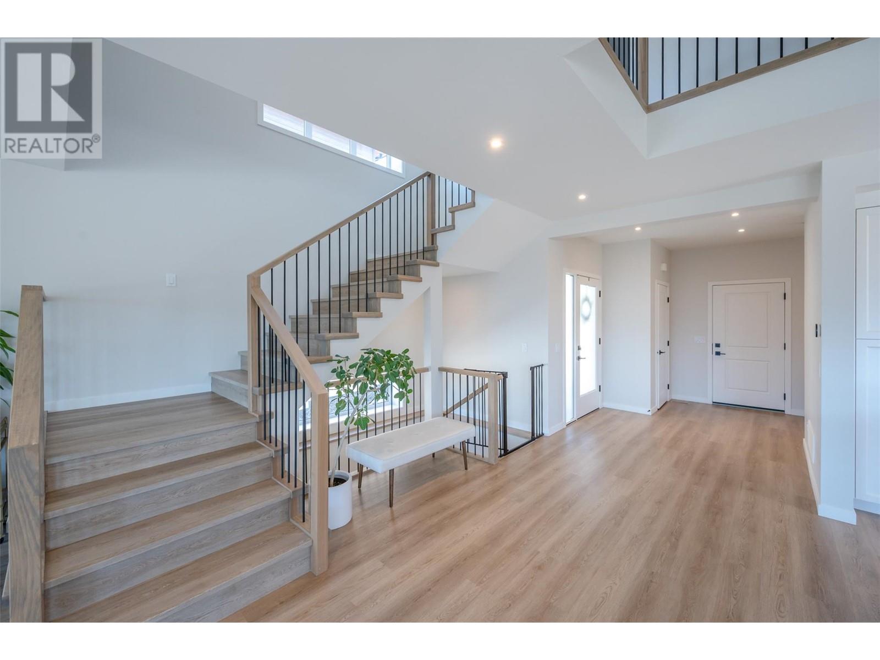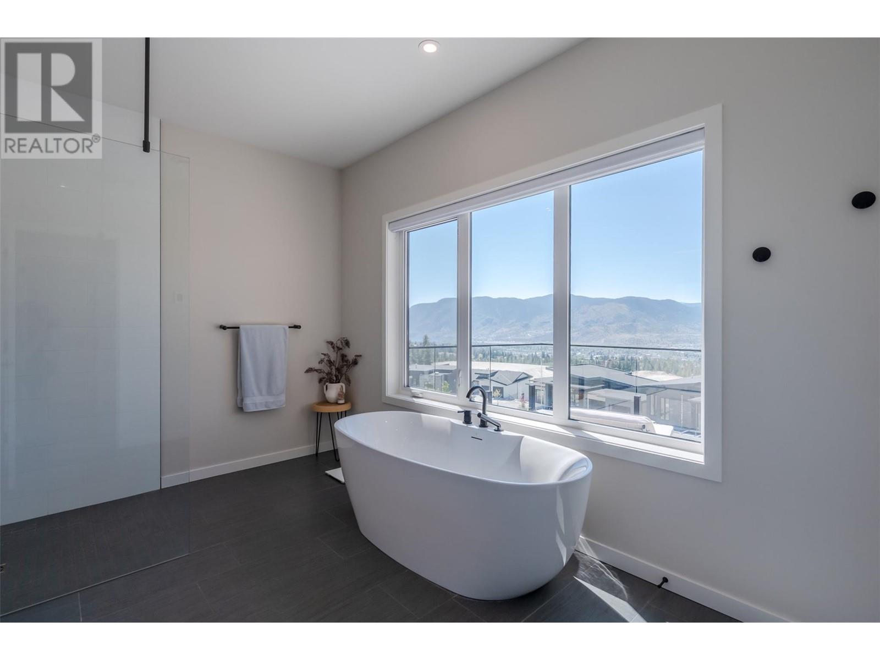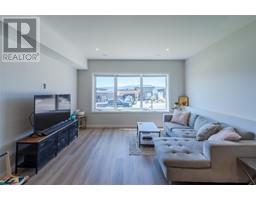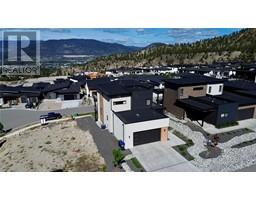5 Bedroom
4 Bathroom
3372 sqft
Fireplace
Central Air Conditioning
Forced Air, See Remarks
Landscaped
$1,499,000
This gorgeous three-story contemporary Okanagan home, built by Parallel 50 Construction, is located in The Ridge Penticton. The design elements and attention to detail in this fabulous home are second to none. As soon as you walk through the front door you will notice the beautiful choice of high quality finishings and the abundance of natural light. The main level features sky-high ceilings that seamlessly connect to the upper level, an open concept layout, and a beautiful spacious custom kitchen with large island and stainless appliances. The adjacent living and dining room connect indoor and outdoor living with patio doors through to the spacious balcony where you are met with panoramic views of Skaha Lake, the City below, and the surrounding mountains. Also on the main floor is the separate walk-through laundry and two-piece bath. The upper level features three bedrooms including a large primary bedroom with a walk-through closet, stunning five-piece ensuite and your own private balcony. Two more bedrooms and a four-piece bath complete the top floor. The lower level provides flexibility with two additional bedrooms, a large rec room, and four-piece bath. Also featured is a wine cellar, storage space, and a covered patio. Call the Listing Agent for details and book your showing of this incredible home today! (id:46227)
Property Details
|
MLS® Number
|
10307570 |
|
Property Type
|
Single Family |
|
Neigbourhood
|
Columbia/Duncan |
|
Amenities Near By
|
Park, Recreation, Schools |
|
Features
|
Cul-de-sac, Three Balconies |
|
Parking Space Total
|
2 |
|
Road Type
|
Cul De Sac |
|
View Type
|
Lake View, Mountain View |
Building
|
Bathroom Total
|
4 |
|
Bedrooms Total
|
5 |
|
Appliances
|
Refrigerator, Dishwasher, Dryer, Range - Gas, Humidifier, Hot Water Instant, Microwave, Washer, Wine Fridge |
|
Basement Type
|
Full |
|
Constructed Date
|
2021 |
|
Construction Style Attachment
|
Detached |
|
Cooling Type
|
Central Air Conditioning |
|
Exterior Finish
|
Metal, Stucco, Composite Siding |
|
Fire Protection
|
Security System, Smoke Detector Only |
|
Fireplace Fuel
|
Electric |
|
Fireplace Present
|
Yes |
|
Fireplace Type
|
Unknown |
|
Half Bath Total
|
1 |
|
Heating Type
|
Forced Air, See Remarks |
|
Roof Material
|
Other |
|
Roof Style
|
Unknown |
|
Stories Total
|
3 |
|
Size Interior
|
3372 Sqft |
|
Type
|
House |
|
Utility Water
|
Municipal Water |
Parking
|
See Remarks
|
|
|
Attached Garage
|
2 |
Land
|
Access Type
|
Easy Access |
|
Acreage
|
No |
|
Land Amenities
|
Park, Recreation, Schools |
|
Landscape Features
|
Landscaped |
|
Sewer
|
Municipal Sewage System |
|
Size Irregular
|
0.15 |
|
Size Total
|
0.15 Ac|under 1 Acre |
|
Size Total Text
|
0.15 Ac|under 1 Acre |
|
Zoning Type
|
Unknown |
Rooms
| Level |
Type |
Length |
Width |
Dimensions |
|
Second Level |
Other |
|
|
7'11'' x 6'7'' |
|
Second Level |
Primary Bedroom |
|
|
13'11'' x 18'3'' |
|
Second Level |
Bedroom |
|
|
12'4'' x 15'5'' |
|
Second Level |
Bedroom |
|
|
12'1'' x 13'5'' |
|
Second Level |
5pc Ensuite Bath |
|
|
17'7'' x 9'11'' |
|
Second Level |
4pc Bathroom |
|
|
8'3'' x 8'10'' |
|
Lower Level |
Utility Room |
|
|
9'1'' x 5'10'' |
|
Lower Level |
Recreation Room |
|
|
16'1'' x 24'10'' |
|
Lower Level |
Bedroom |
|
|
13'11'' x 14'11'' |
|
Lower Level |
Bedroom |
|
|
13'10'' x 14'9'' |
|
Lower Level |
4pc Bathroom |
|
|
4'11'' x 8'6'' |
|
Main Level |
Mud Room |
|
|
12'3'' x 5'8'' |
|
Main Level |
Living Room |
|
|
14'10'' x 14'10'' |
|
Main Level |
Laundry Room |
|
|
7' x 8' |
|
Main Level |
Kitchen |
|
|
17'1'' x 11'2'' |
|
Main Level |
Foyer |
|
|
7'10'' x 6'7'' |
|
Main Level |
Dining Room |
|
|
17'1'' x 10'4'' |
|
Main Level |
2pc Bathroom |
|
|
3' x 8' |
https://www.realtor.ca/real-estate/26911402/174-fawn-court-penticton-columbiaduncan


