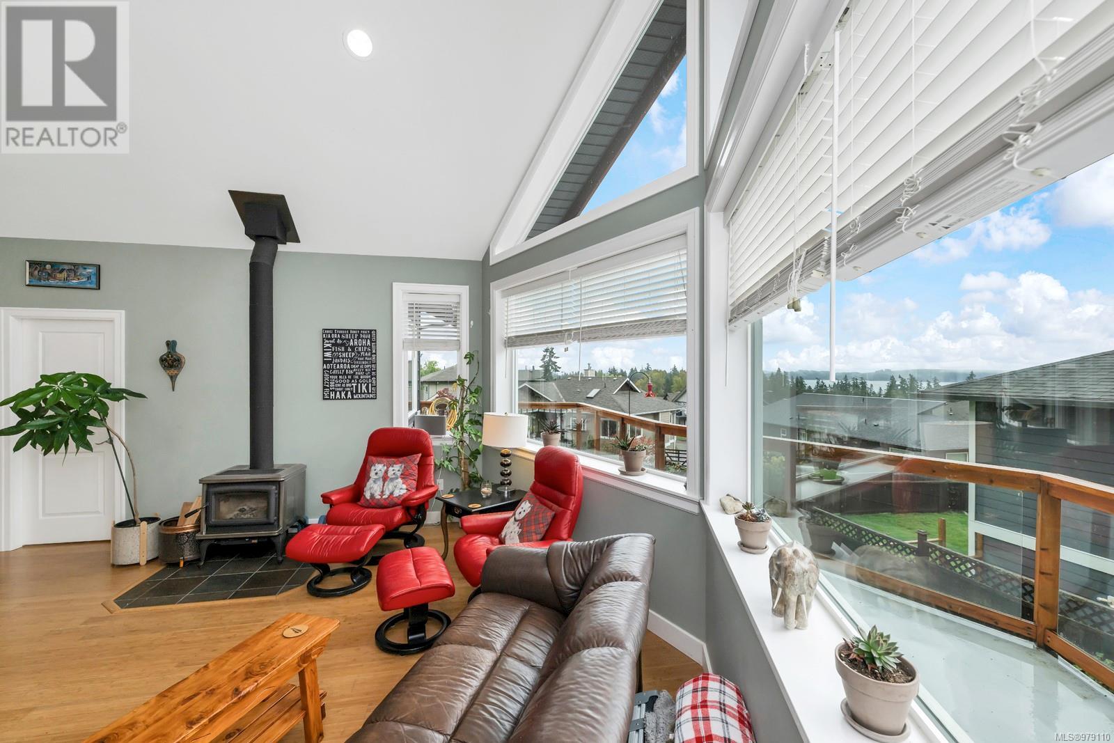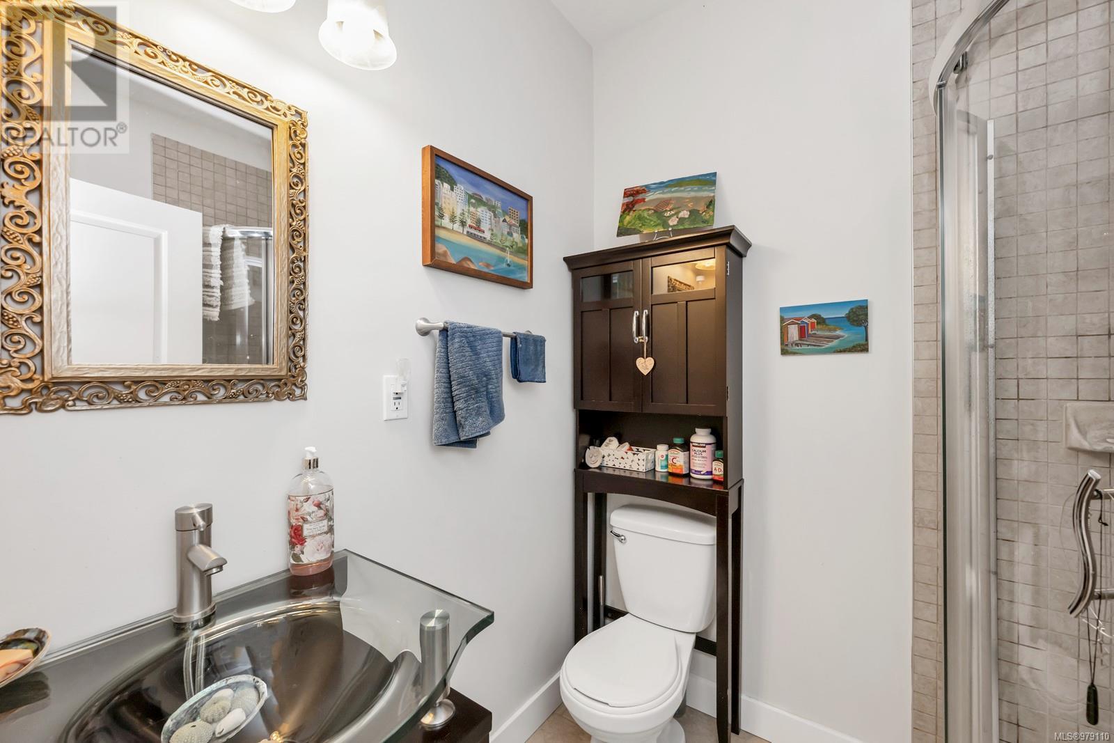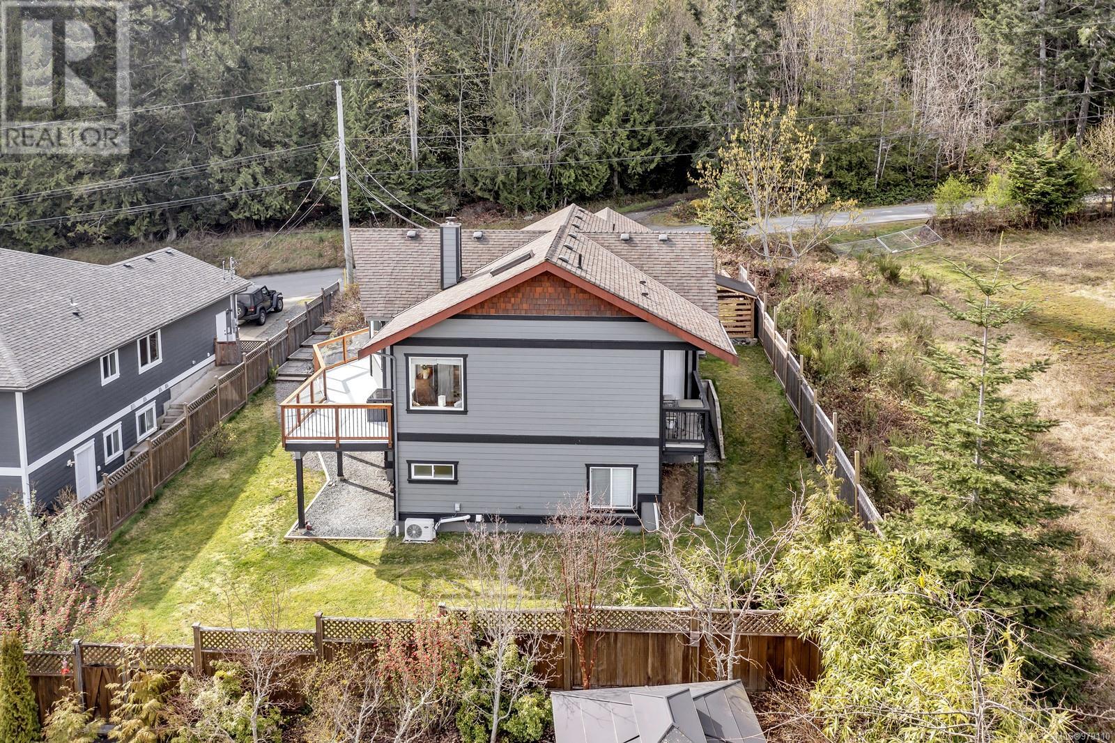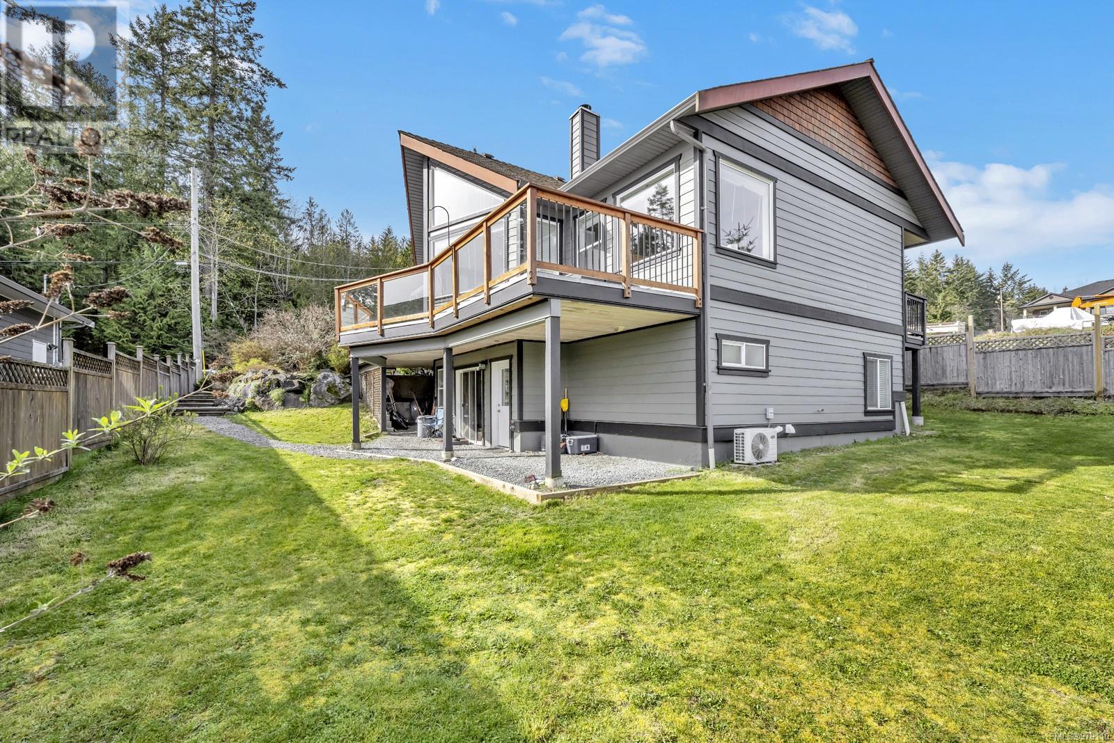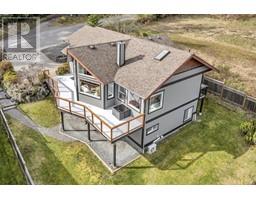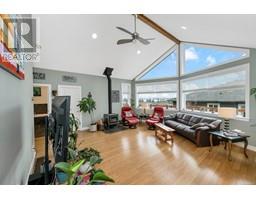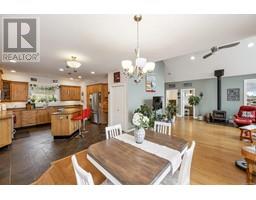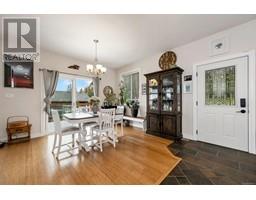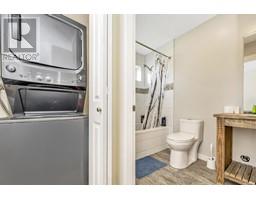5 Bedroom
3 Bathroom
2575 sqft
Fireplace
Wall Unit, See Remarks
Heat Pump
$949,900
Welcome to this 5 bedroom/3 bathroom home with breathtaking panoramic ocean views! This newer home built in 2008 offers a income stream with a beautiful high-end 2 bedroom legal suite. The main level features a cathedral ceiling, big windows, and a great sense of elevation as you look out facing the water. Large open living/dining area, with bamboo wood & tile flooring. The super-size kitchen has lots of counter space, alderwood cabinets, upscale appliances & a large island. Attractive primary bedroom with ensuite & private west-facing deck and a larger, east-facing deck off the dining area. Lower level private entry for the suite: Ikea kitchen, living/dining space, 4pc bath, separate laundry/storage plus a covered private patio. Acres of green space across the street and to the beautiful Crofton Lake. Only a short walk to the Harbour for a stroll along Crofton's oceanfront boardwalk! Book your viewing today! (id:46227)
Property Details
|
MLS® Number
|
979110 |
|
Property Type
|
Single Family |
|
Neigbourhood
|
Crofton |
|
Features
|
Southern Exposure, Other |
|
Parking Space Total
|
2 |
|
Plan
|
Vip83858 |
|
View Type
|
Mountain View, Ocean View |
Building
|
Bathroom Total
|
3 |
|
Bedrooms Total
|
5 |
|
Constructed Date
|
2008 |
|
Cooling Type
|
Wall Unit, See Remarks |
|
Fireplace Present
|
Yes |
|
Fireplace Total
|
1 |
|
Heating Fuel
|
Electric |
|
Heating Type
|
Heat Pump |
|
Size Interior
|
2575 Sqft |
|
Total Finished Area
|
2575 Sqft |
|
Type
|
House |
Land
|
Acreage
|
No |
|
Size Irregular
|
7226 |
|
Size Total
|
7226 Sqft |
|
Size Total Text
|
7226 Sqft |
|
Zoning Description
|
R3 |
|
Zoning Type
|
Residential |
Rooms
| Level |
Type |
Length |
Width |
Dimensions |
|
Lower Level |
Living Room |
|
|
16'6 x 16'10 |
|
Lower Level |
Laundry Room |
|
|
4'10 x 3'2 |
|
Lower Level |
Laundry Room |
|
|
14'7 x 7'7 |
|
Lower Level |
Kitchen |
|
|
7'6 x 12'5 |
|
Lower Level |
Dining Nook |
|
|
5'4 x 6'10 |
|
Lower Level |
Bedroom |
|
|
10'8 x 8'7 |
|
Lower Level |
Bedroom |
|
|
10'8 x 12'8 |
|
Lower Level |
Bedroom |
|
10 ft |
Measurements not available x 10 ft |
|
Lower Level |
Bathroom |
|
|
4-Piece |
|
Main Level |
Primary Bedroom |
|
15 ft |
Measurements not available x 15 ft |
|
Main Level |
Living Room |
|
|
16'10 x 17'5 |
|
Main Level |
Kitchen |
|
15 ft |
Measurements not available x 15 ft |
|
Main Level |
Ensuite |
|
|
3-Piece |
|
Main Level |
Dining Room |
|
13 ft |
Measurements not available x 13 ft |
|
Main Level |
Bedroom |
|
12 ft |
Measurements not available x 12 ft |
|
Main Level |
Bathroom |
|
|
3-Piece |
https://www.realtor.ca/real-estate/27570085/1735-robert-st-crofton-crofton










