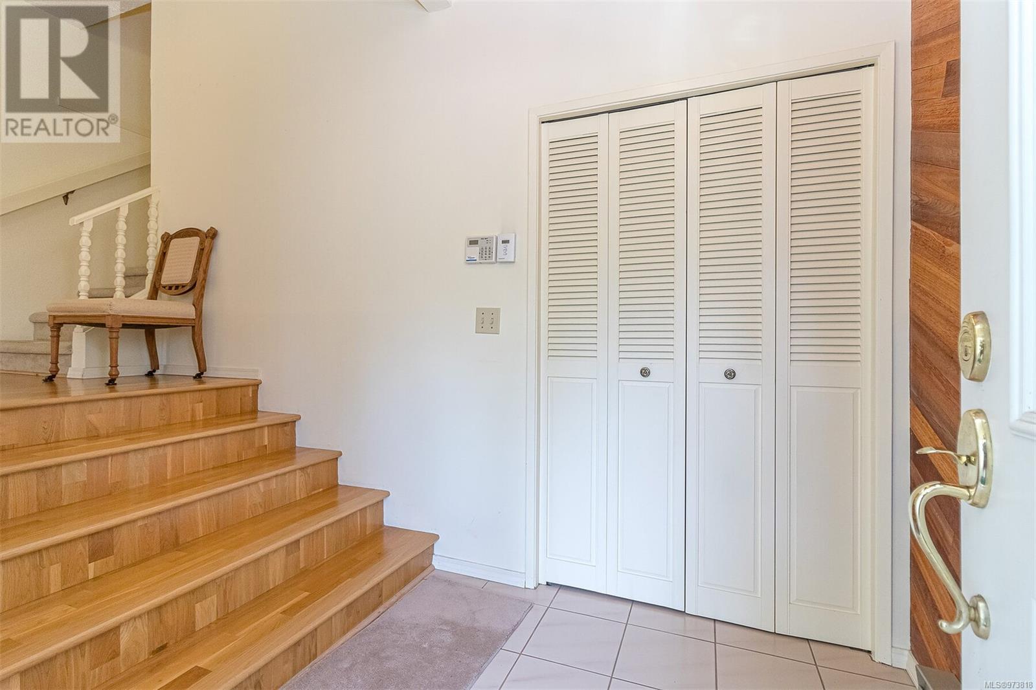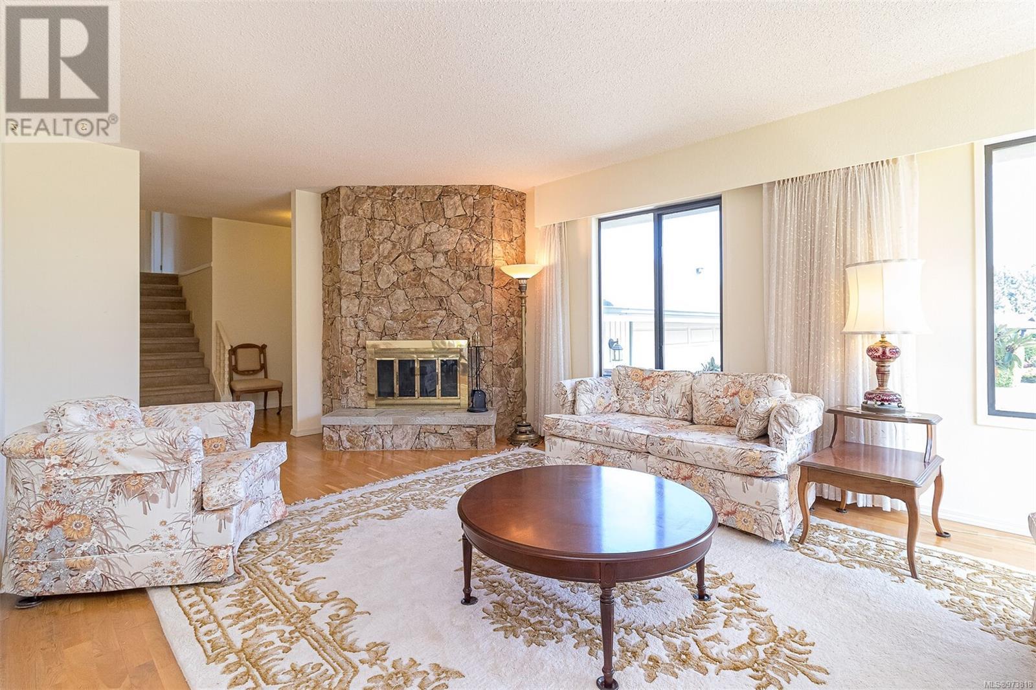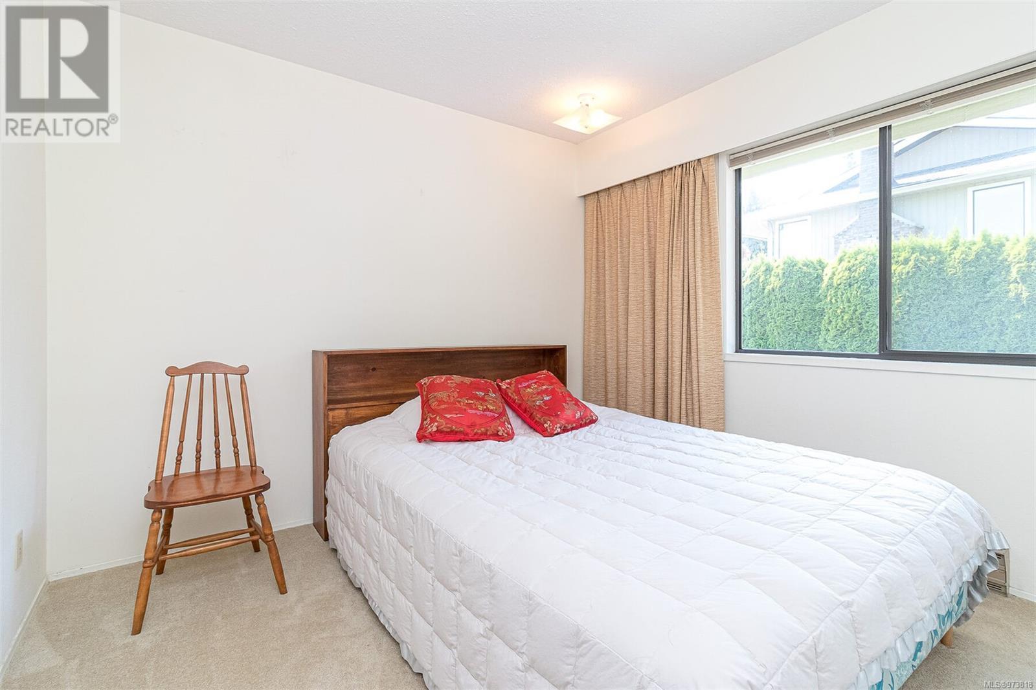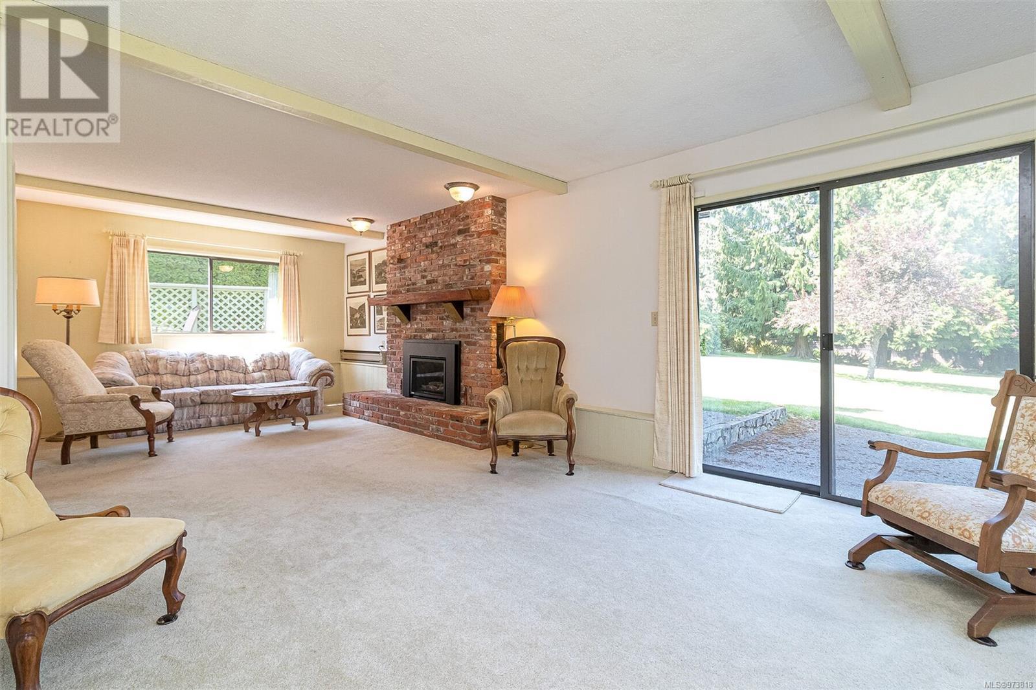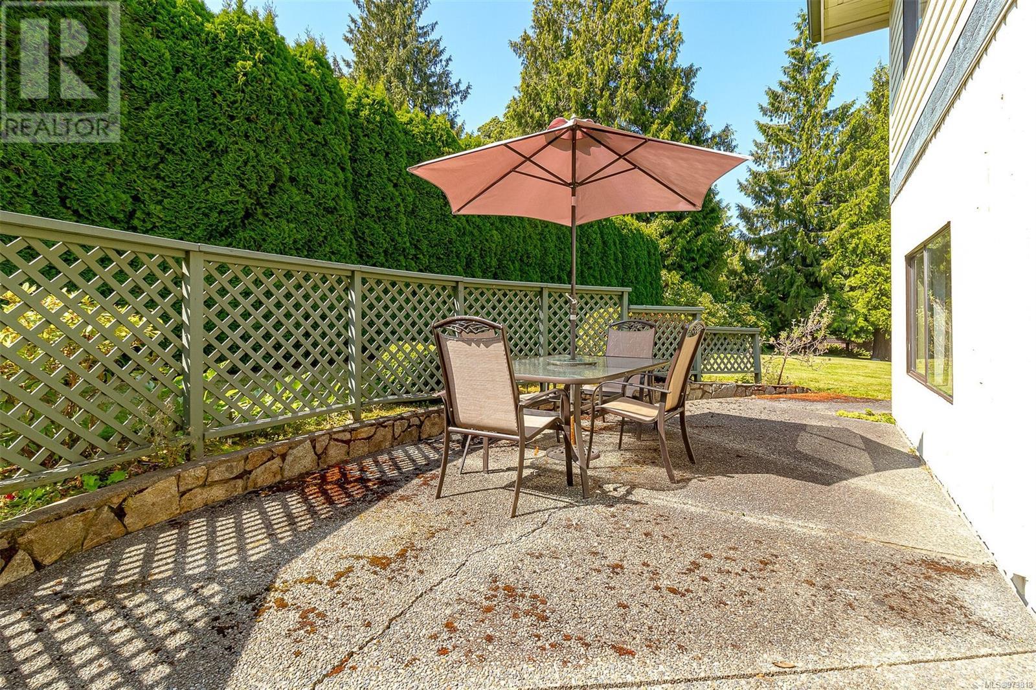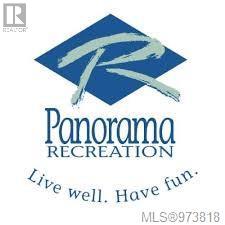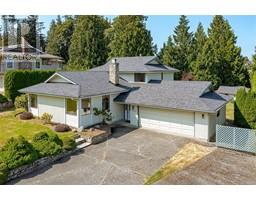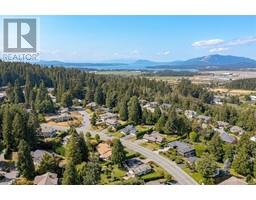3 Bedroom
3 Bathroom
2623 sqft
Fireplace
None
Baseboard Heaters
$1,398,000
Nestled in the highly desirable Dean Park neighbourhood, this lovely 3-bedroom, 3-bathroom home sits on an expansive 0.43-acre lot. Spanning three levels, the home offers a welcoming living room with a wood-burning fireplace, complemented by large windows that bathe the space in natural light and offer glimpses of the ocean. Adjacent to the living room is a formal dining area leading to a spacious kitchen, complete with a cozy breakfast nook and direct access to a patio—perfect for BBQs and outdoor entertaining. Just a few steps down from the kitchen, you’ll find a convenient bathroom, laundry area, and a generous family room featuring a propane fireplace and sliding doors that open to the backyard. The upper level is home to the generous primary suite with double closets and an ensuite bathroom, along with two additional bedrooms and a well-appointed guest bathroom. Step outside to discover a yard that could be your own private oasis. It’s large, flat, and surrounded by mature hedges and trees, ensuring complete privacy. The yard also features a sprinkler system to maintain its lush appearance year-round. Ideally located near YYJ Airport, ferries, and the charming seaside town of Sidney, this property is close to shopping, restaurants, schools, parks, trails, and the Panorama Recreation Centre. (id:46227)
Property Details
|
MLS® Number
|
973818 |
|
Property Type
|
Single Family |
|
Neigbourhood
|
Dean Park |
|
Features
|
Other |
|
Parking Space Total
|
5 |
|
Structure
|
Shed |
|
View Type
|
Ocean View |
Building
|
Bathroom Total
|
3 |
|
Bedrooms Total
|
3 |
|
Constructed Date
|
1979 |
|
Cooling Type
|
None |
|
Fireplace Present
|
Yes |
|
Fireplace Total
|
2 |
|
Heating Fuel
|
Electric |
|
Heating Type
|
Baseboard Heaters |
|
Size Interior
|
2623 Sqft |
|
Total Finished Area
|
2064 Sqft |
|
Type
|
House |
Land
|
Acreage
|
No |
|
Size Irregular
|
19485 |
|
Size Total
|
19485 Sqft |
|
Size Total Text
|
19485 Sqft |
|
Zoning Type
|
Residential |
Rooms
| Level |
Type |
Length |
Width |
Dimensions |
|
Second Level |
Bedroom |
|
|
10'0 x 10'0 |
|
Second Level |
Bedroom |
|
|
10'0 x 10'3 |
|
Second Level |
Bathroom |
|
|
3-Piece |
|
Second Level |
Ensuite |
|
|
3-Piece |
|
Second Level |
Primary Bedroom |
|
|
12'2 x 12'8 |
|
Lower Level |
Family Room |
|
|
25'10 x 11'3 |
|
Lower Level |
Bathroom |
|
|
2-Piece |
|
Main Level |
Eating Area |
|
|
10'4 x 7'3 |
|
Main Level |
Kitchen |
|
|
11'9 x 8'8 |
|
Main Level |
Dining Room |
|
|
12'2 x 10'3 |
|
Main Level |
Living Room |
|
|
12'2 x 19'6 |
|
Main Level |
Entrance |
|
|
5'6 x 6'4 |
https://www.realtor.ca/real-estate/27319313/1734-forest-park-dr-north-saanich-dean-park








