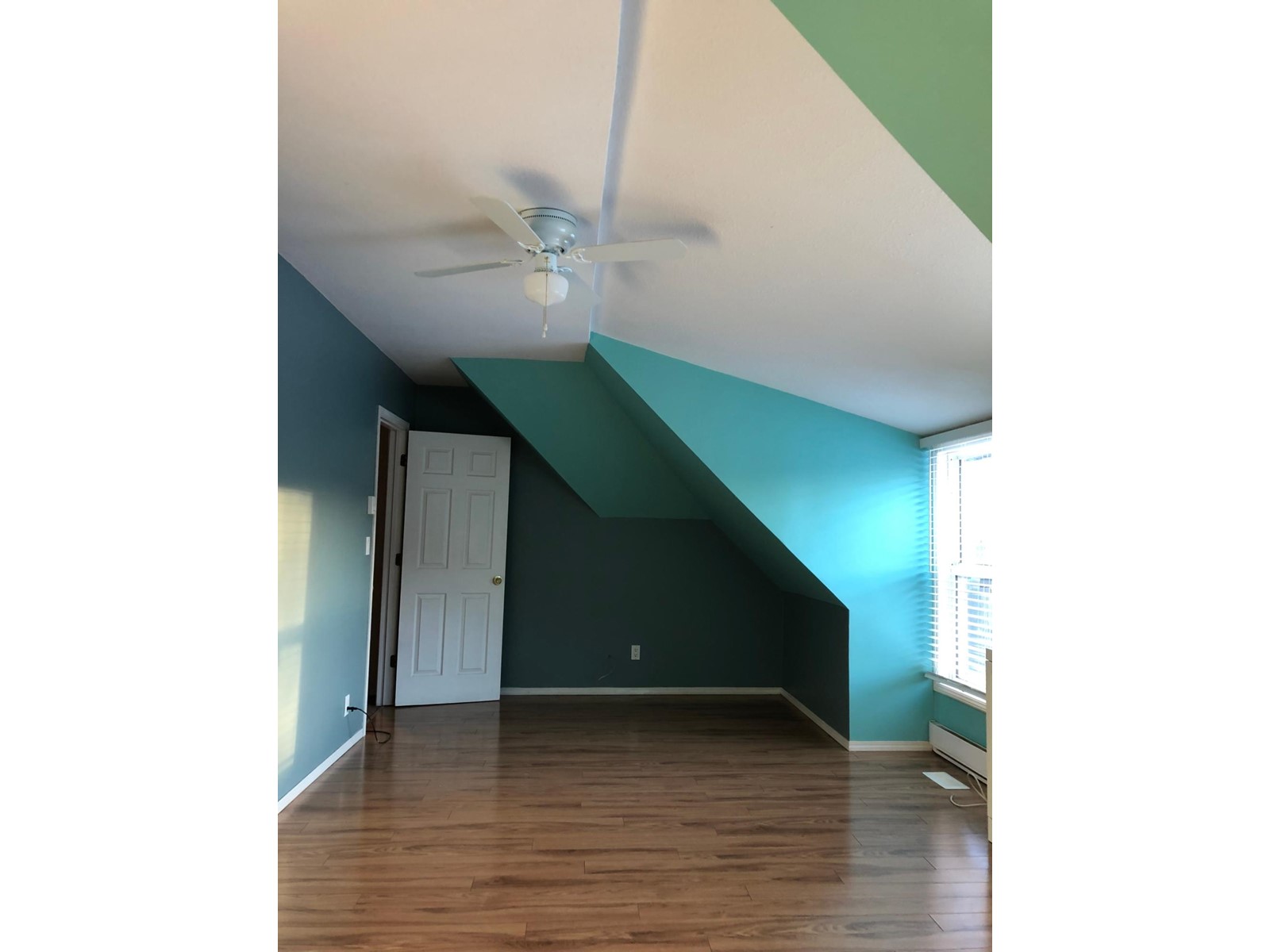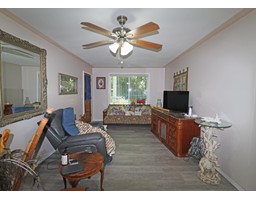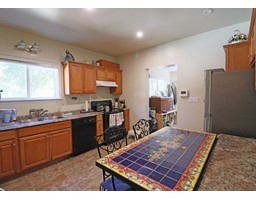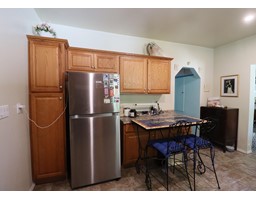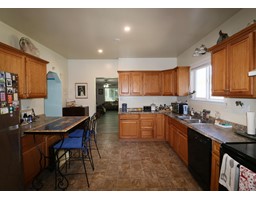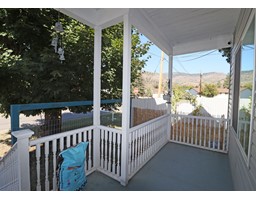4 Bedroom
2 Bathroom
2162 sqft
Forced Air
$399,000
Immaculately maintained 4 bed 2 bath residence featuring a mortgage helper suite. The main level presents 3 bedrooms, a generous living and dining area, and a charming covered porch. The yard is thoughtfully partitioned, providing exclusive spaces for each unit. Upstairs, the suite comprises a sizable bedroom, well-appointed kitchen, expansive living room, bathroom, and abundant storage options. A storage shed complements this property. A prime investment opportunity or ideal for a discerning homeowner seeking versatility and additional income potential. Call your agent to view today! (id:46227)
Property Details
|
MLS® Number
|
2479941 |
|
Property Type
|
Single Family |
|
Neigbourhood
|
Grand Forks |
|
Community Name
|
Grand Forks |
Building
|
Bathroom Total
|
2 |
|
Bedrooms Total
|
4 |
|
Appliances
|
Range, Refrigerator, Dishwasher |
|
Basement Type
|
Partial |
|
Constructed Date
|
1910 |
|
Construction Style Attachment
|
Detached |
|
Exterior Finish
|
Vinyl Siding |
|
Flooring Type
|
Carpeted, Laminate, Tile, Vinyl |
|
Foundation Type
|
Stone |
|
Heating Type
|
Forced Air |
|
Roof Material
|
Asphalt Shingle |
|
Roof Style
|
Unknown |
|
Size Interior
|
2162 Sqft |
|
Type
|
House |
|
Utility Water
|
Municipal Water |
Land
|
Acreage
|
No |
|
Sewer
|
Municipal Sewage System |
|
Size Irregular
|
0.13 |
|
Size Total
|
0.13 Ac|under 1 Acre |
|
Size Total Text
|
0.13 Ac|under 1 Acre |
|
Zoning Type
|
Unknown |
Rooms
| Level |
Type |
Length |
Width |
Dimensions |
|
Second Level |
4pc Bathroom |
|
|
Measurements not available |
|
Second Level |
Bedroom |
|
|
15'5'' x 10'0'' |
|
Second Level |
Kitchen |
|
|
9'0'' x 10'0'' |
|
Second Level |
Living Room |
|
|
25'0'' x 12'0'' |
|
Second Level |
Storage |
|
|
5'5'' x 6'5'' |
|
Main Level |
4pc Bathroom |
|
|
Measurements not available |
|
Main Level |
Bedroom |
|
|
10'0'' x 13'0'' |
|
Main Level |
Kitchen |
|
|
14'0'' x 13'0'' |
|
Main Level |
Dining Room |
|
|
7'5'' x 12'0'' |
|
Main Level |
Bedroom |
|
|
10'5'' x 12'0'' |
|
Main Level |
Bedroom |
|
|
10'0'' x 10'5'' |
|
Main Level |
Laundry Room |
|
|
12'0'' x 9'5'' |
|
Main Level |
Living Room |
|
|
25'0'' x 10'5'' |
https://www.realtor.ca/real-estate/27514376/1726-72nd-avenue-grand-forks-grand-forks






















