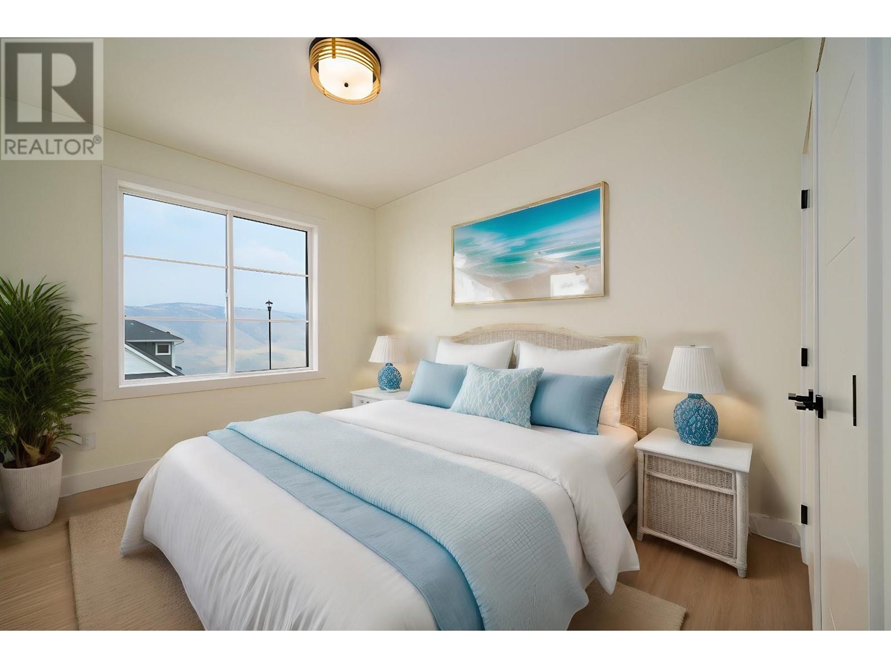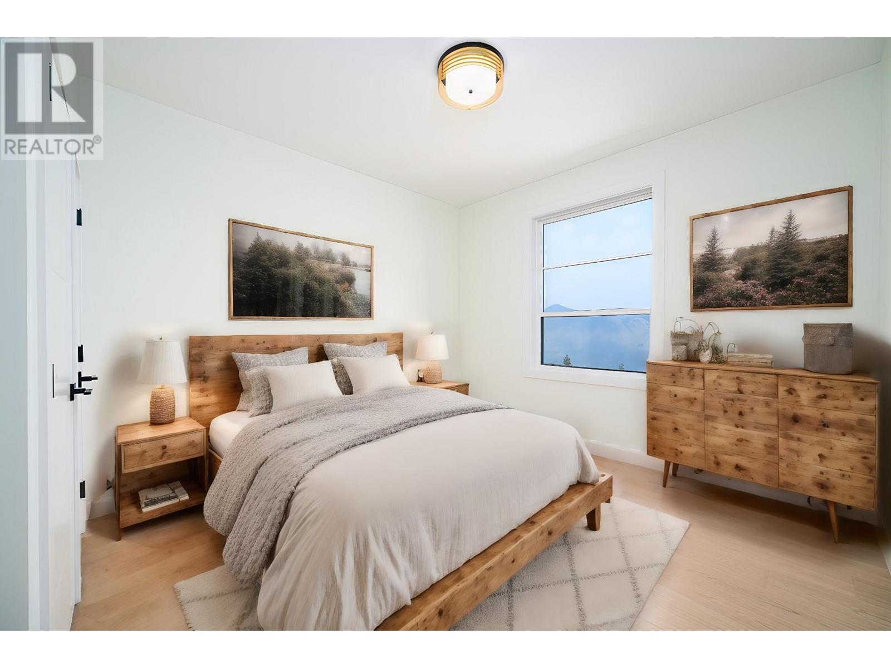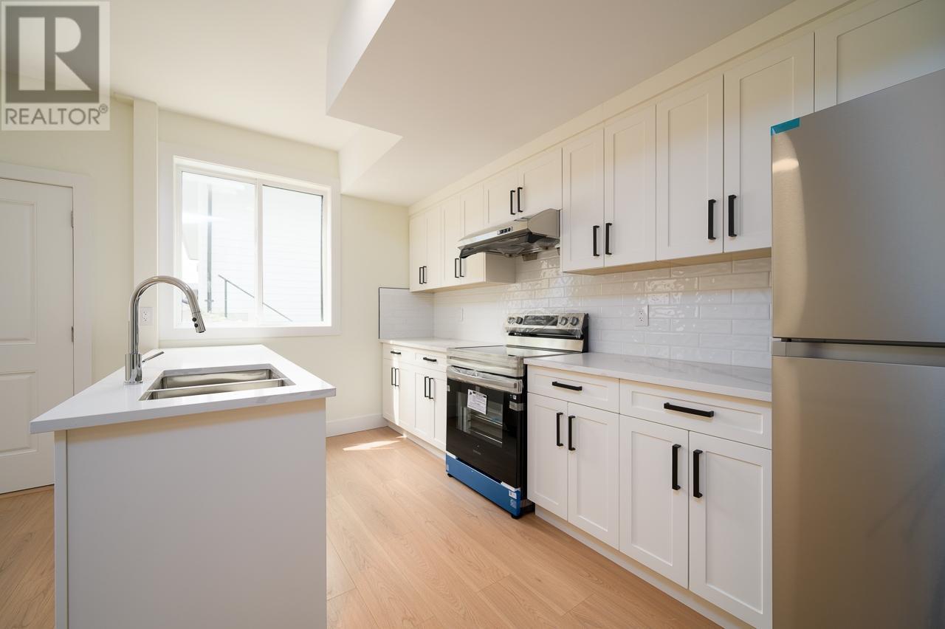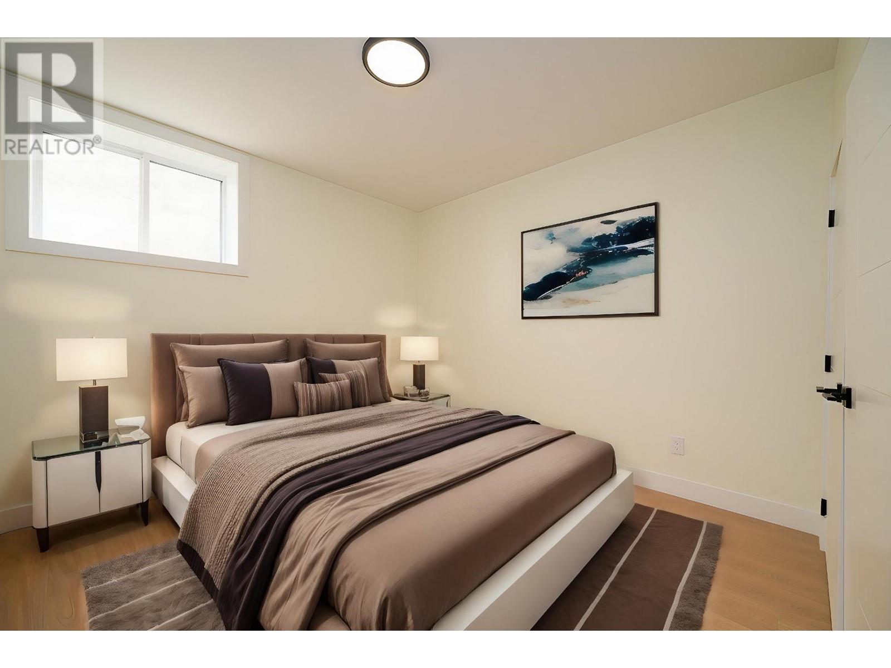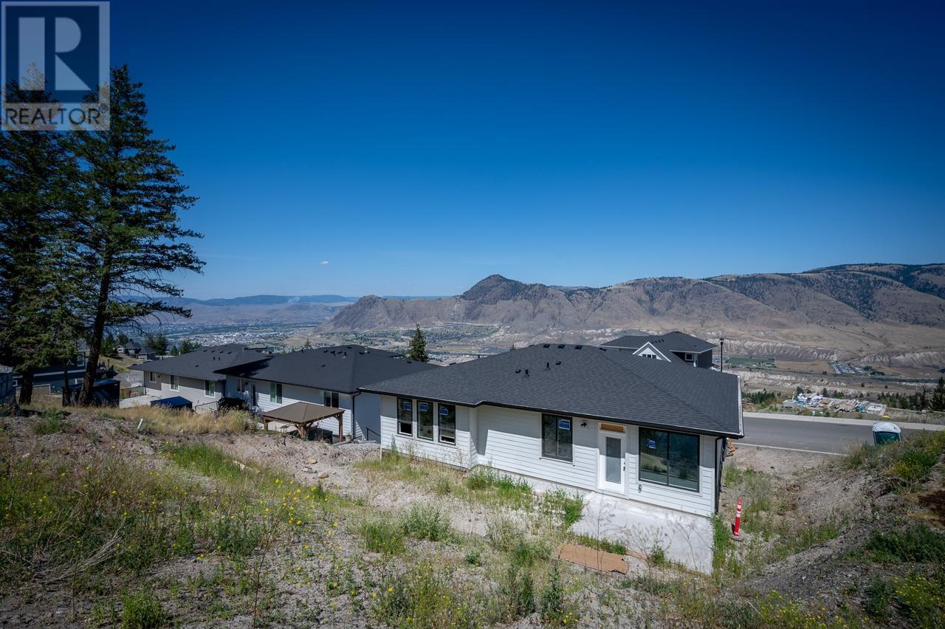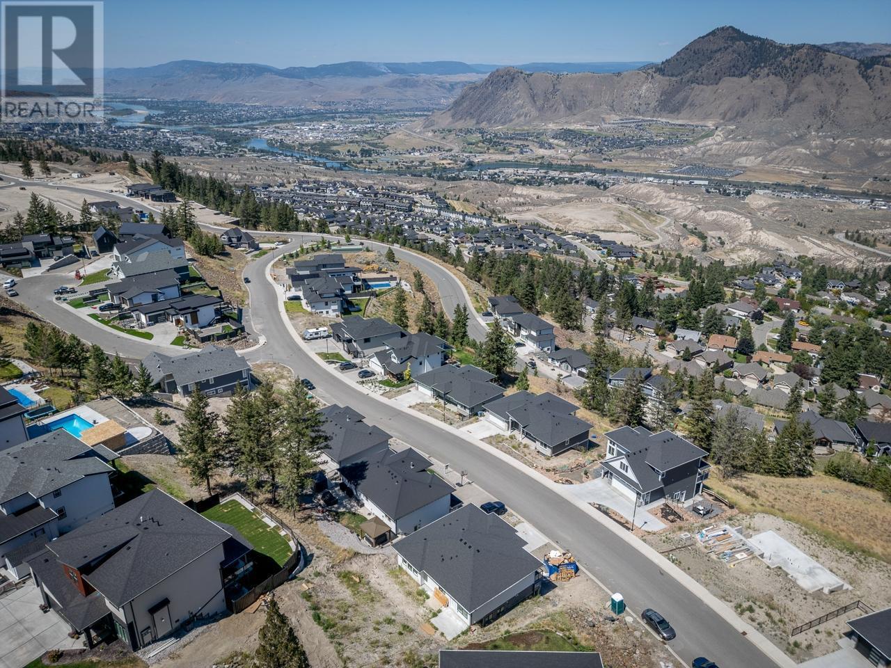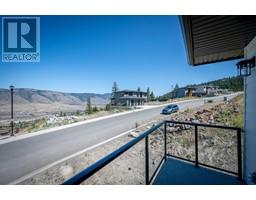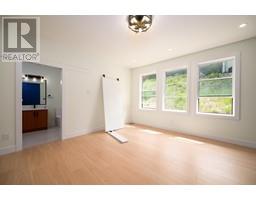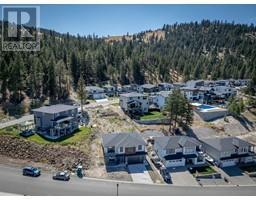6 Bedroom
4 Bathroom
2967 sqft
Fireplace
Baseboard Heaters, Forced Air, See Remarks
Landscaped, Sloping
$1,149,000
Beautifully designed walk-up style home in Juniper with custom features and a 2-bedroom legal suite. This home has a great layout with usable basement space for main floor occupants (1 bedroom and 3-piece bathroom) and a fully self-contained suite with side access. The main floor features a large open floor plan, a huge kitchen with two-tone cabinets, stainless steel appliances, and a large walk-in pantry. The kitchen boasts stone counters with a waterfall edge for extra class. The spacious living and dining areas can accommodate all your furniture. Step out from the dining room to an efficient yard and patio. The living room has a lovely deck with gorgeous northwestern mountain and city views. The main floor includes 3 good-sized bedrooms, with the primary featuring a walk-in closet and 4-piece ensuite with a tile shower. There’s also a 4-piece main bathroom and laundry space. The basement includes a bedroom off the main entry and a 3-piece bathroom. The large 2-bedroom legal suite at the back has its own laundry and separate entry, with a nice open floor plan and large windows for natural light. The two bedrooms are spacious, with decent closets and a 4-piece bathroom. This home features a 2-car garage and a good-sized driveway for parking. All appliances are included, and landscaping will be completed by the builder, with options for buyer customization. Nearly ready for occupancy. Amazing layout! (id:46227)
Property Details
|
MLS® Number
|
10327537 |
|
Property Type
|
Single Family |
|
Neigbourhood
|
Juniper Ridge |
|
Amenities Near By
|
Recreation |
|
Features
|
Sloping |
|
Parking Space Total
|
2 |
|
View Type
|
View (panoramic) |
Building
|
Bathroom Total
|
4 |
|
Bedrooms Total
|
6 |
|
Appliances
|
Range, Refrigerator, Dishwasher, Dryer, Microwave, Washer, Washer & Dryer |
|
Basement Type
|
Partial |
|
Constructed Date
|
2024 |
|
Construction Style Attachment
|
Detached |
|
Exterior Finish
|
Composite Siding |
|
Fireplace Fuel
|
Electric |
|
Fireplace Present
|
Yes |
|
Fireplace Type
|
Unknown |
|
Flooring Type
|
Mixed Flooring |
|
Heating Fuel
|
Electric |
|
Heating Type
|
Baseboard Heaters, Forced Air, See Remarks |
|
Roof Material
|
Asphalt Shingle |
|
Roof Style
|
Unknown |
|
Stories Total
|
2 |
|
Size Interior
|
2967 Sqft |
|
Type
|
House |
|
Utility Water
|
Municipal Water |
Parking
|
See Remarks
|
|
|
Attached Garage
|
2 |
Land
|
Access Type
|
Easy Access |
|
Acreage
|
No |
|
Land Amenities
|
Recreation |
|
Landscape Features
|
Landscaped, Sloping |
|
Sewer
|
Municipal Sewage System |
|
Size Irregular
|
0.14 |
|
Size Total
|
0.14 Ac|under 1 Acre |
|
Size Total Text
|
0.14 Ac|under 1 Acre |
|
Zoning Type
|
Unknown |
Rooms
| Level |
Type |
Length |
Width |
Dimensions |
|
Basement |
Foyer |
|
|
7'5'' x 20'4'' |
|
Basement |
Utility Room |
|
|
8'5'' x 4'10'' |
|
Basement |
Bedroom |
|
|
11'11'' x 9'0'' |
|
Basement |
Laundry Room |
|
|
3'3'' x 5'0'' |
|
Basement |
Bedroom |
|
|
9'7'' x 10'0'' |
|
Basement |
Bedroom |
|
|
12'0'' x 11'10'' |
|
Basement |
Living Room |
|
|
15'0'' x 11'4'' |
|
Basement |
Dining Room |
|
|
7'0'' x 9'4'' |
|
Basement |
Kitchen |
|
|
13'6'' x 8'2'' |
|
Basement |
3pc Bathroom |
|
|
Measurements not available |
|
Basement |
4pc Bathroom |
|
|
Measurements not available |
|
Main Level |
Laundry Room |
|
|
6'5'' x 4'0'' |
|
Main Level |
Bedroom |
|
|
11'3'' x 11'3'' |
|
Main Level |
Bedroom |
|
|
10'5'' x 12'9'' |
|
Main Level |
Primary Bedroom |
|
|
15'0'' x 15'4'' |
|
Main Level |
Pantry |
|
|
6'8'' x 5'0'' |
|
Main Level |
Living Room |
|
|
13'9'' x 18'0'' |
|
Main Level |
Dining Room |
|
|
11'0'' x 16'0'' |
|
Main Level |
Kitchen |
|
|
9'6'' x 16'0'' |
|
Main Level |
4pc Ensuite Bath |
|
|
Measurements not available |
|
Main Level |
4pc Bathroom |
|
|
Measurements not available |
https://www.realtor.ca/real-estate/27608827/1725-balsam-place-kamloops-juniper-ridge


















