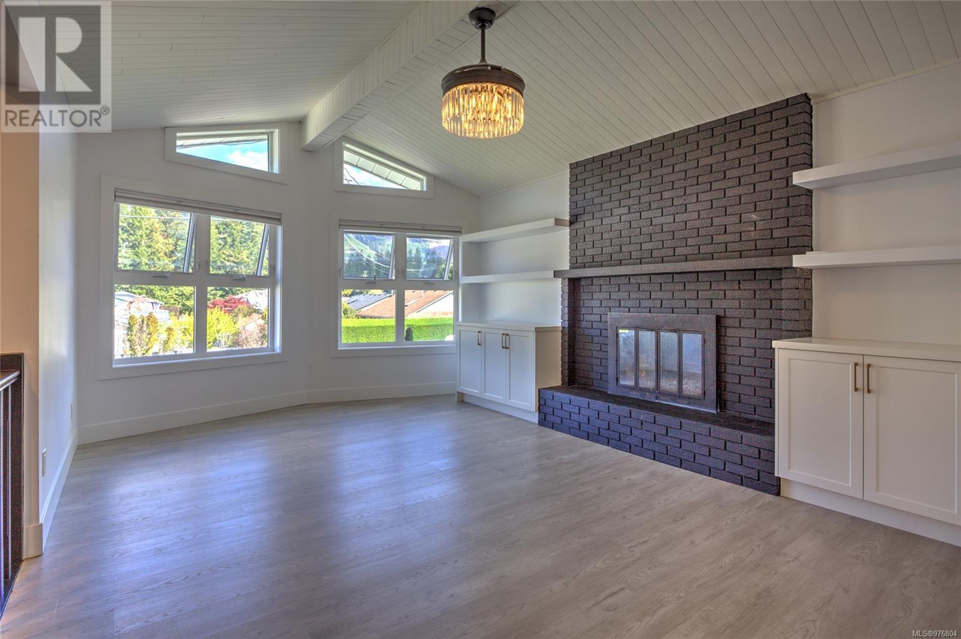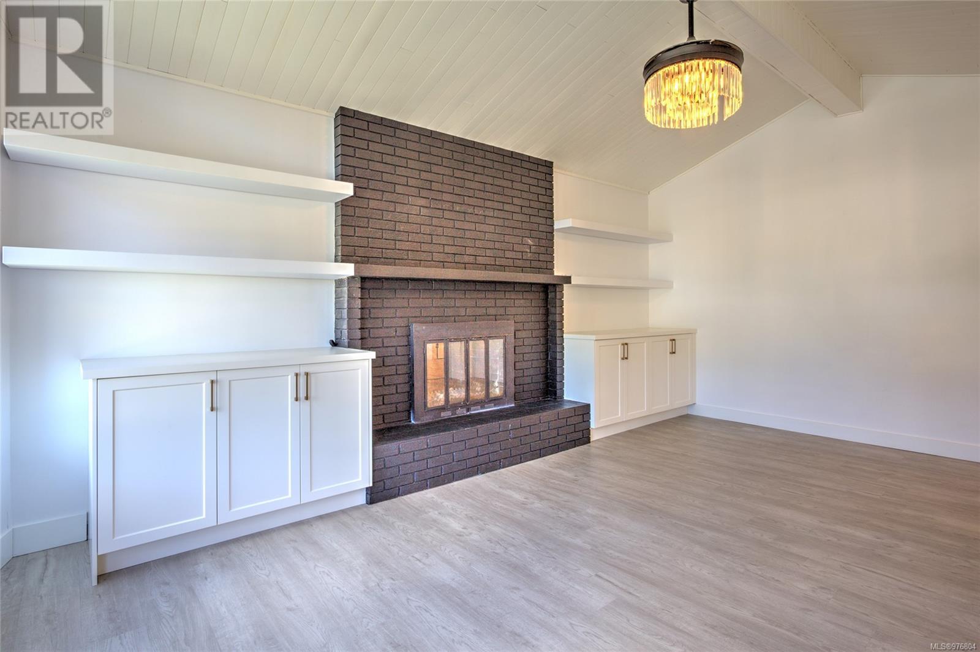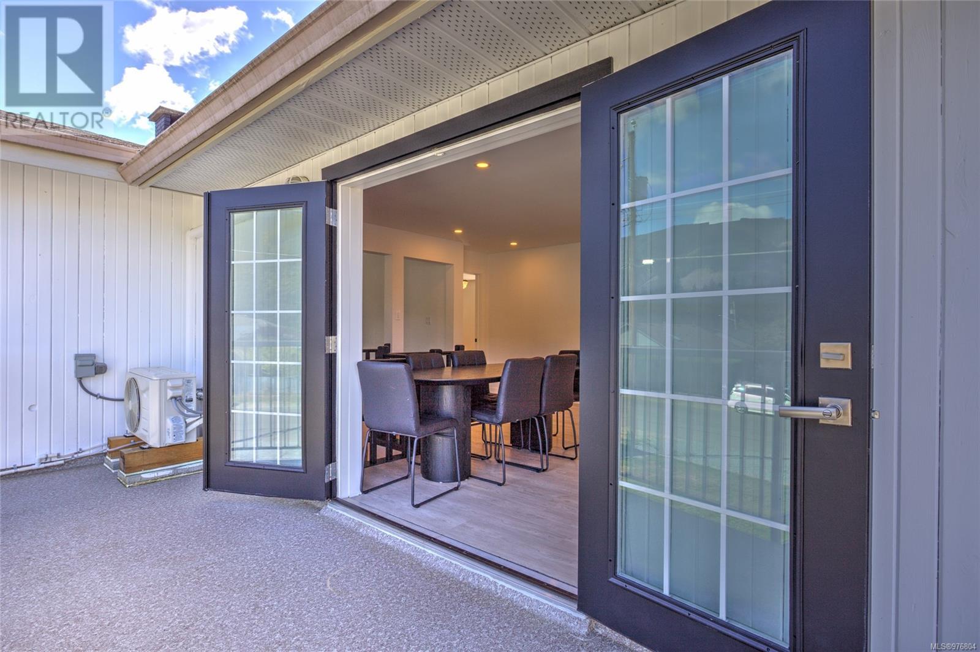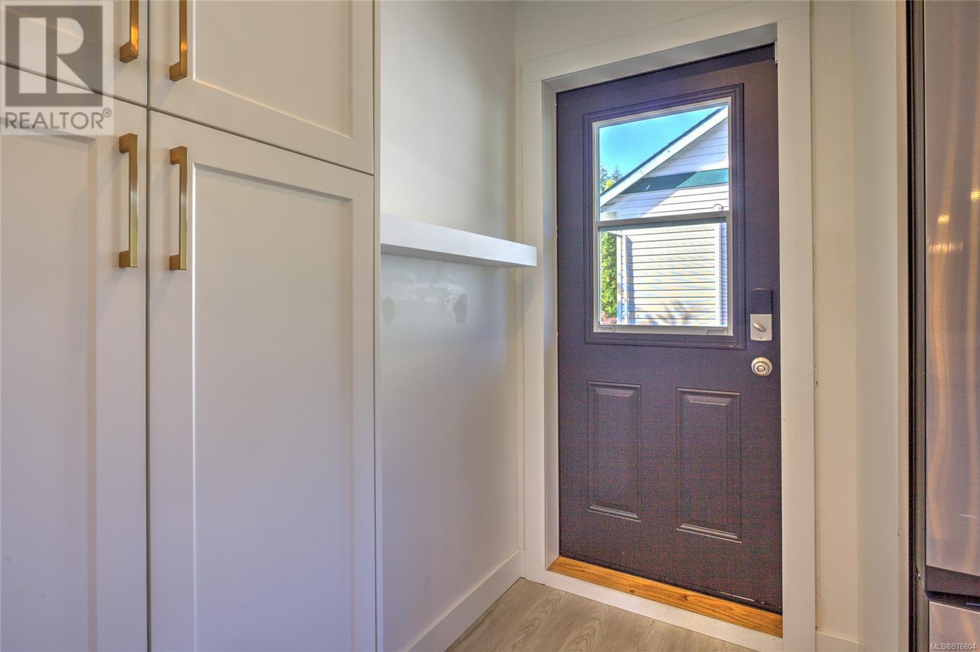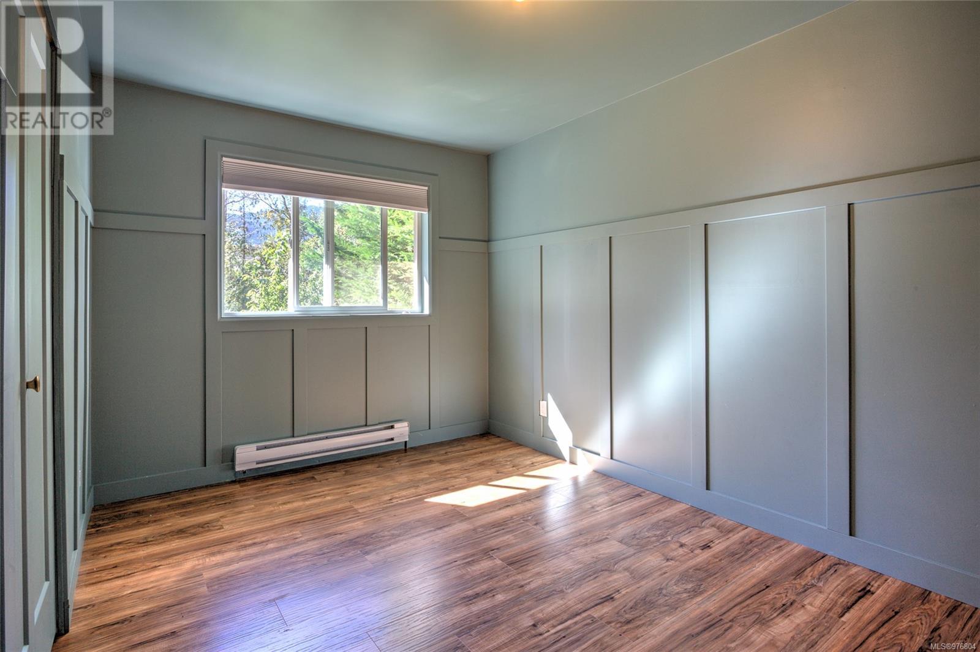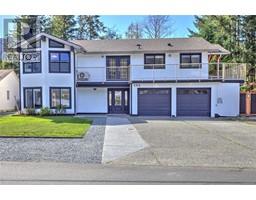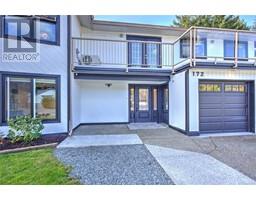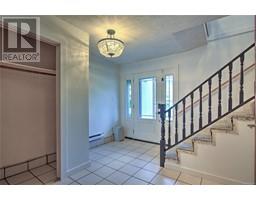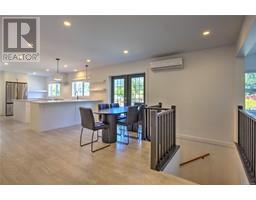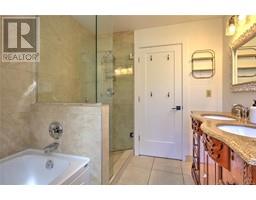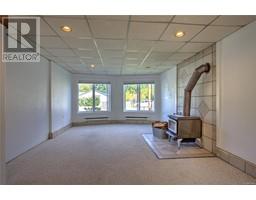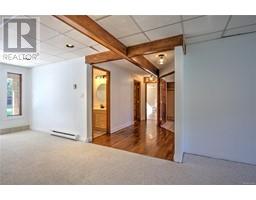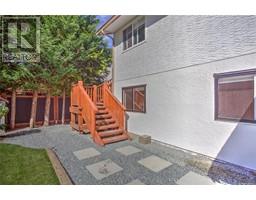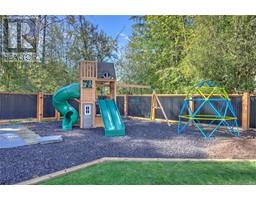4 Bedroom
3 Bathroom
2673 sqft
Fireplace
None
Heat Pump
$849,900
Check out this beautiful home in a family friendly Lake Cowichan neighbourhood! Lots of room for a growing family with 3 bedrooms (including the primary with ensuite) on the main level and a 4th bedroom down. The bright and open main level has been delightfully updated and features lovely mountain views, a spacious modern kitchen with island, separate dining area with French door access to the large deck and a cozy fireplace in the vaulted living room complemented with built in shelving and storage. Downstairs features a huge family room with woodstove and access to a covered back patio. The spacious back yard is fully fenced, beautifully landscaped for easy maintenance and it backs on to the Trans Canada Trail. There’s also a ductless heat pump, a double garage, lots of parking & easy access to schools, recreation and amenities. A beautiful home ready for its new family to move right in! (id:46227)
Property Details
|
MLS® Number
|
976804 |
|
Property Type
|
Single Family |
|
Neigbourhood
|
Lake Cowichan |
|
Features
|
Central Location, Level Lot, Southern Exposure, Other |
|
Parking Space Total
|
4 |
|
Plan
|
Vip34628 |
|
View Type
|
Mountain View |
Building
|
Bathroom Total
|
3 |
|
Bedrooms Total
|
4 |
|
Constructed Date
|
1981 |
|
Cooling Type
|
None |
|
Fireplace Present
|
Yes |
|
Fireplace Total
|
2 |
|
Heating Type
|
Heat Pump |
|
Size Interior
|
2673 Sqft |
|
Total Finished Area
|
2673 Sqft |
|
Type
|
House |
Land
|
Access Type
|
Road Access |
|
Acreage
|
No |
|
Size Irregular
|
7405 |
|
Size Total
|
7405 Sqft |
|
Size Total Text
|
7405 Sqft |
|
Zoning Description
|
R3 |
|
Zoning Type
|
Residential |
Rooms
| Level |
Type |
Length |
Width |
Dimensions |
|
Lower Level |
Bathroom |
|
|
5'3 x 9'5 |
|
Lower Level |
Laundry Room |
9 ft |
|
9 ft x Measurements not available |
|
Lower Level |
Bedroom |
|
|
21'1 x 13'4 |
|
Lower Level |
Family Room |
|
|
13'2 x 33'7 |
|
Lower Level |
Entrance |
|
|
10'5 x 11'4 |
|
Main Level |
Bathroom |
|
|
7'8 x 9'6 |
|
Main Level |
Bedroom |
9 ft |
|
9 ft x Measurements not available |
|
Main Level |
Bedroom |
|
|
10'1 x 9'4 |
|
Main Level |
Ensuite |
|
|
4'10 x 5'7 |
|
Main Level |
Primary Bedroom |
12 ft |
|
12 ft x Measurements not available |
|
Main Level |
Kitchen |
22 ft |
|
22 ft x Measurements not available |
|
Main Level |
Living Room |
|
|
13'2 x 19'9 |
|
Main Level |
Dining Room |
13 ft |
|
13 ft x Measurements not available |
https://www.realtor.ca/real-estate/27457179/172-johel-rd-lake-cowichan-lake-cowichan











