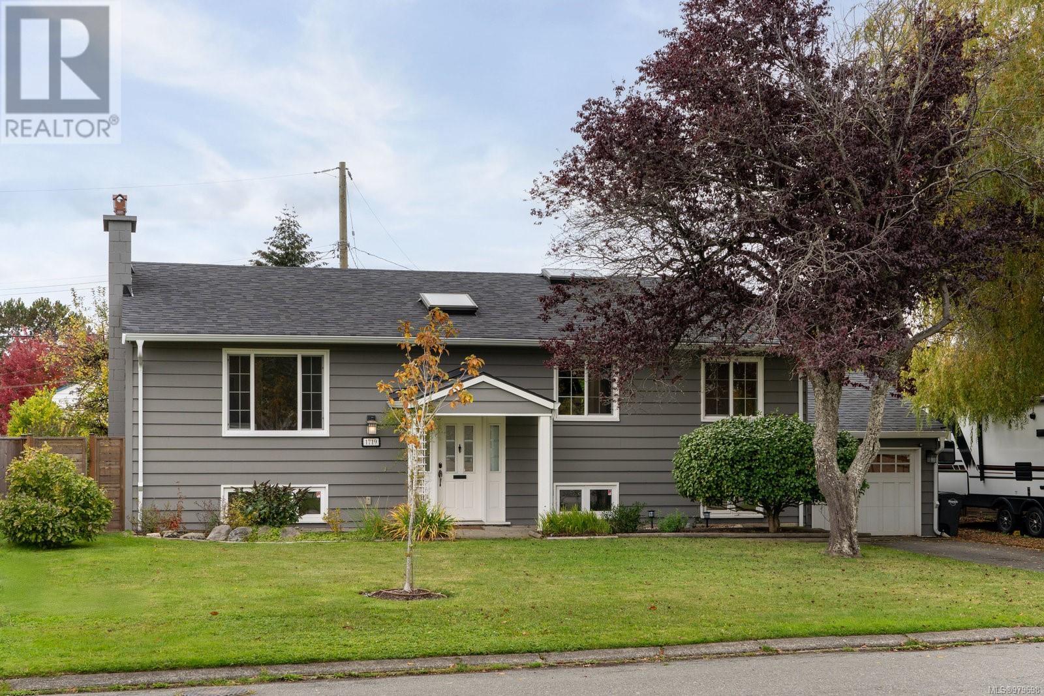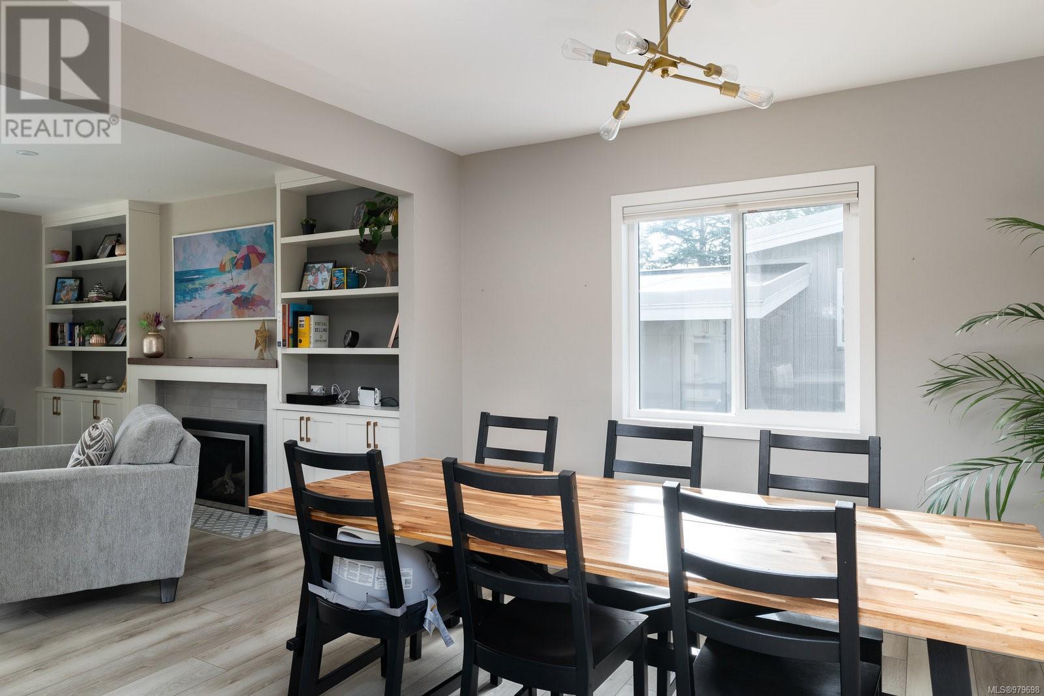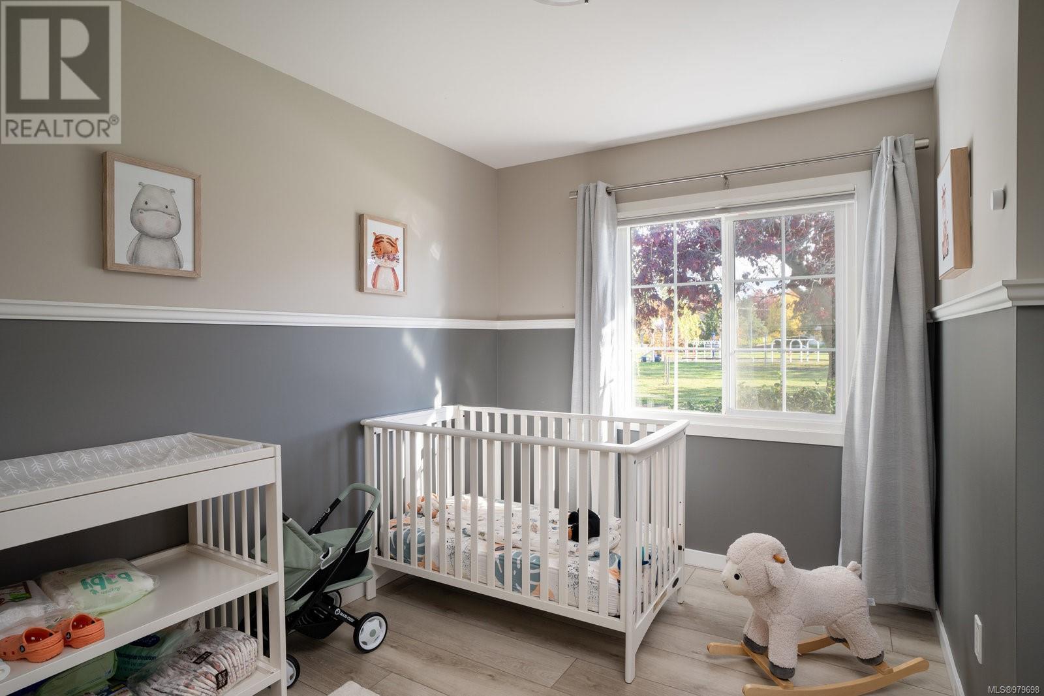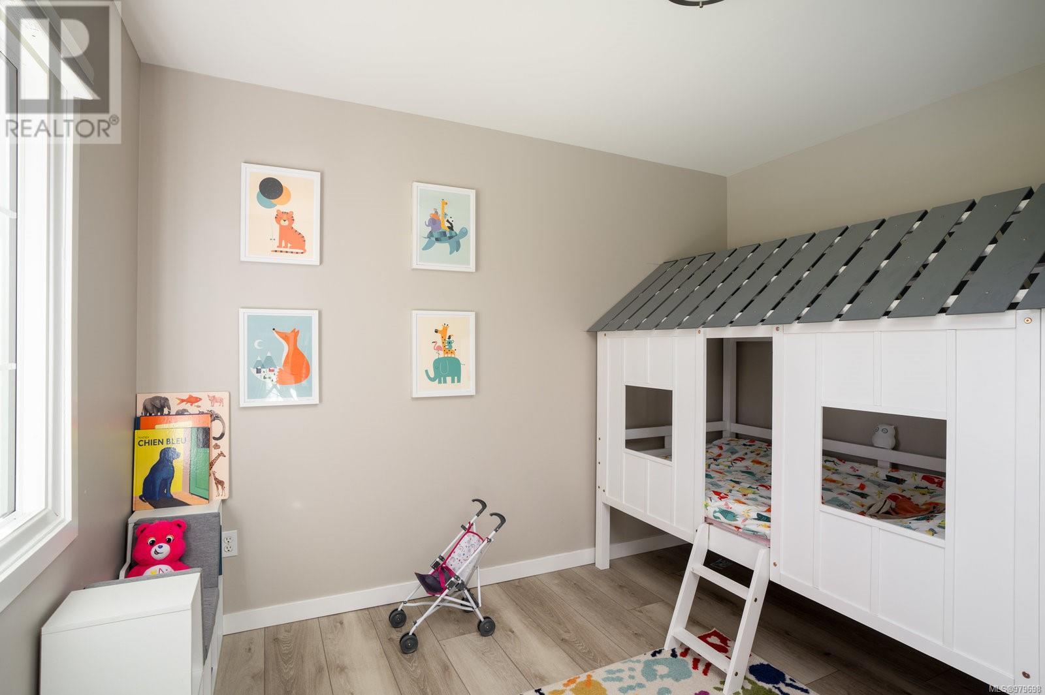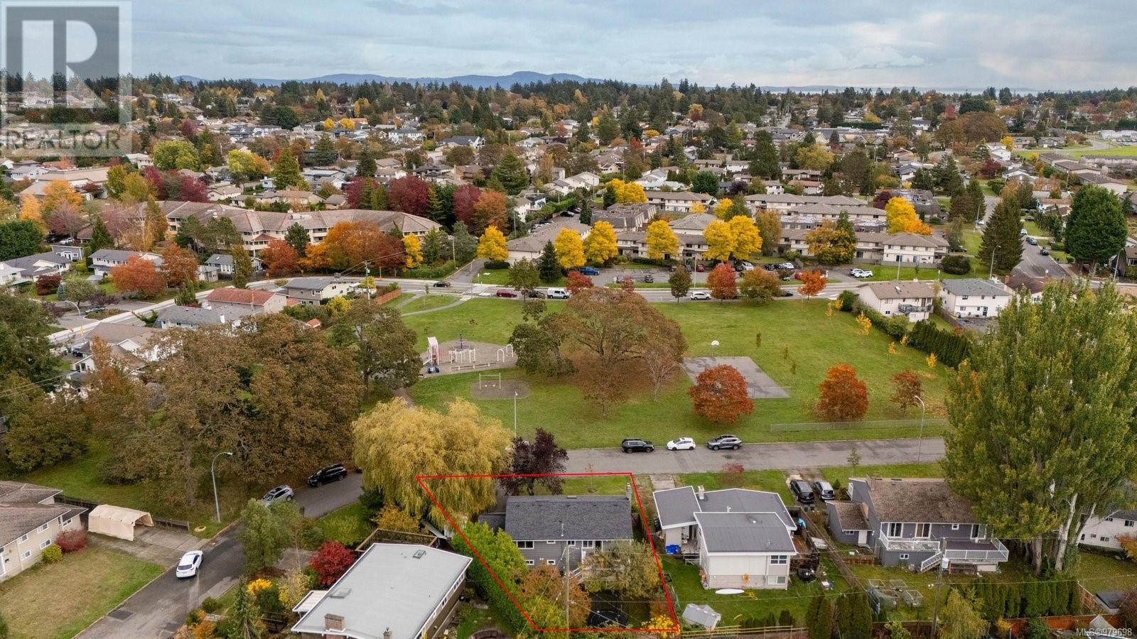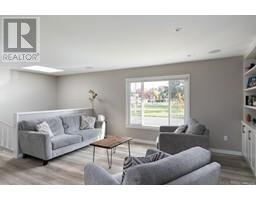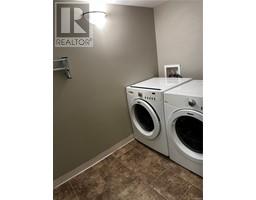1719 Carnegie Cres Saanich, British Columbia V8N 1P2
$1,550,000
Talk about the perfect location! This delightful family home is located next to Blair Park and has been entirely renovated top to bottom (incl. a new roof!). Upstairs is a large living room with custom built-ins, new gas fireplace and views of the park, as well as an open concept dining room – perfect for big family gatherings. In the kitchen you’ll find custom cabinetry, SS appliances, quartz countertops, and access to the huge west facing deck. Also on this floor is the main bath, and 3 bedrooms (including the primary suite, large enough for a king-sized bed, and with its own ensuite). Downstairs is a spacious family room, separate laundry room, 2 additional bedrooms, and a third bathroom. This home provides a very flexible floor plan with a second kitchen and living room on the lower level, potentially allowing for the option of a 1 or 2 bedroom suite. Outside is a garage, extra parking, and a flat, sunny backyard. Something this turnkey rarely comes available in the neighbourhood. (id:46227)
Open House
This property has open houses!
2:00 pm
Ends at:4:00 pm
Property Details
| MLS® Number | 979698 |
| Property Type | Single Family |
| Neigbourhood | Lambrick Park |
| Features | Central Location, Park Setting, Wooded Area, Other |
| Parking Space Total | 5 |
| Plan | Vip16291 |
Building
| Bathroom Total | 3 |
| Bedrooms Total | 5 |
| Constructed Date | 1963 |
| Cooling Type | None |
| Fireplace Present | Yes |
| Fireplace Total | 1 |
| Heating Fuel | Natural Gas |
| Heating Type | Forced Air |
| Size Interior | 2613 Sqft |
| Total Finished Area | 2412 Sqft |
| Type | House |
Land
| Acreage | No |
| Size Irregular | 6940 |
| Size Total | 6940 Sqft |
| Size Total Text | 6940 Sqft |
| Zoning Type | Residential |
Rooms
| Level | Type | Length | Width | Dimensions |
|---|---|---|---|---|
| Lower Level | Living Room | 19 ft | 10 ft | 19 ft x 10 ft |
| Lower Level | Kitchen | 16 ft | 7 ft | 16 ft x 7 ft |
| Lower Level | Family Room | 16 ft | 14 ft | 16 ft x 14 ft |
| Lower Level | Bathroom | 3-Piece | ||
| Lower Level | Bedroom | 9 ft | 9 ft | 9 ft x 9 ft |
| Lower Level | Bedroom | 10 ft | 9 ft | 10 ft x 9 ft |
| Lower Level | Laundry Room | 11 ft | 4 ft | 11 ft x 4 ft |
| Main Level | Bedroom | 11 ft | 10 ft | 11 ft x 10 ft |
| Main Level | Bedroom | 11 ft | 10 ft | 11 ft x 10 ft |
| Main Level | Bathroom | 4-Piece | ||
| Main Level | Bathroom | 2-Piece | ||
| Main Level | Primary Bedroom | 13 ft | 11 ft | 13 ft x 11 ft |
| Main Level | Kitchen | 15 ft | 11 ft | 15 ft x 11 ft |
| Main Level | Dining Room | 11 ft | 9 ft | 11 ft x 9 ft |
| Main Level | Living Room | 16 ft | 14 ft | 16 ft x 14 ft |
| Main Level | Entrance | 6 ft | 3 ft | 6 ft x 3 ft |
https://www.realtor.ca/real-estate/27618067/1719-carnegie-cres-saanich-lambrick-park


