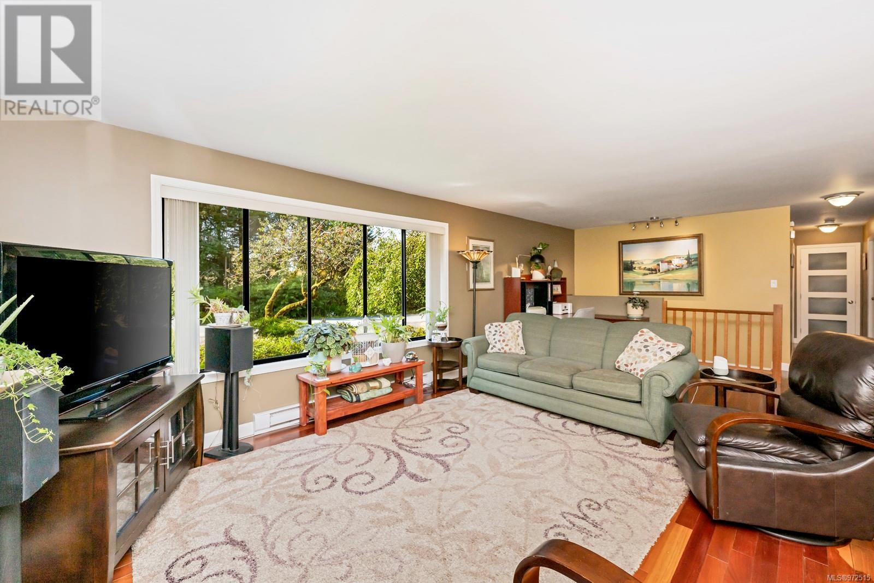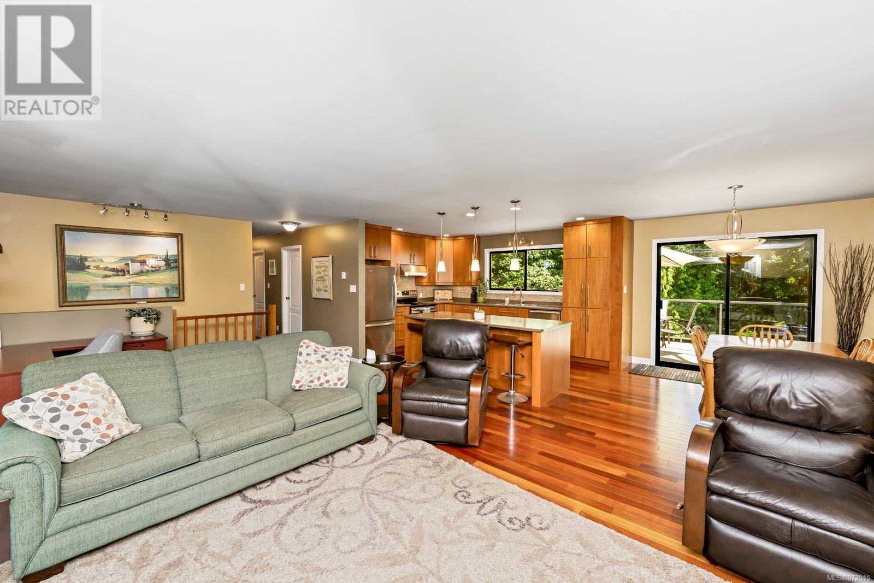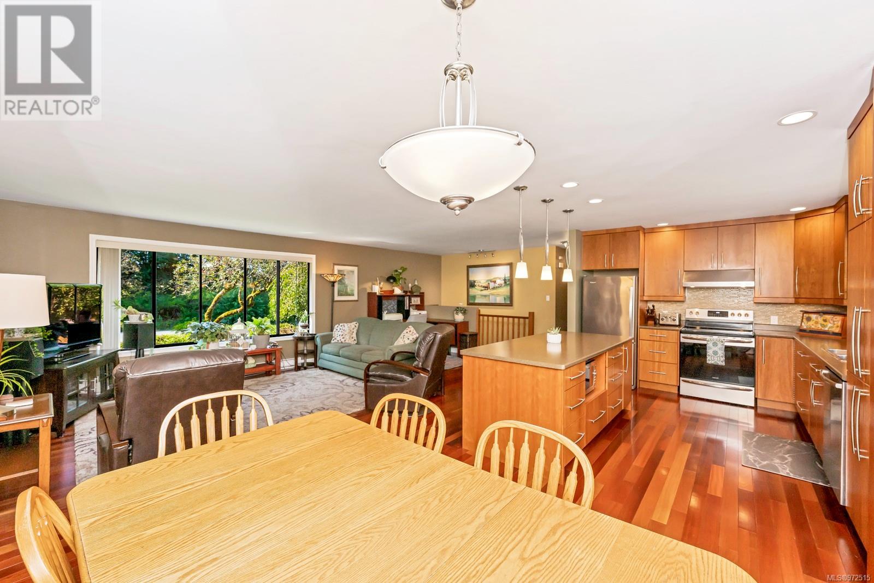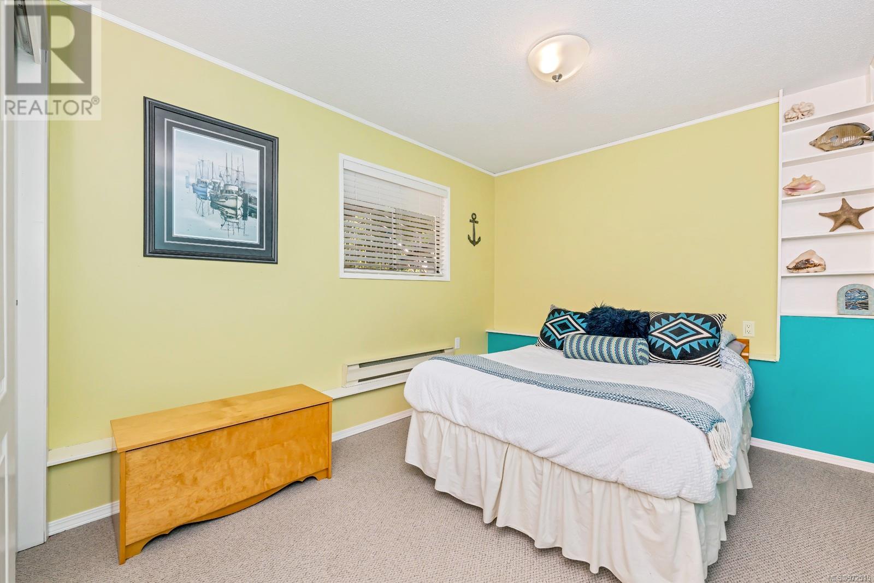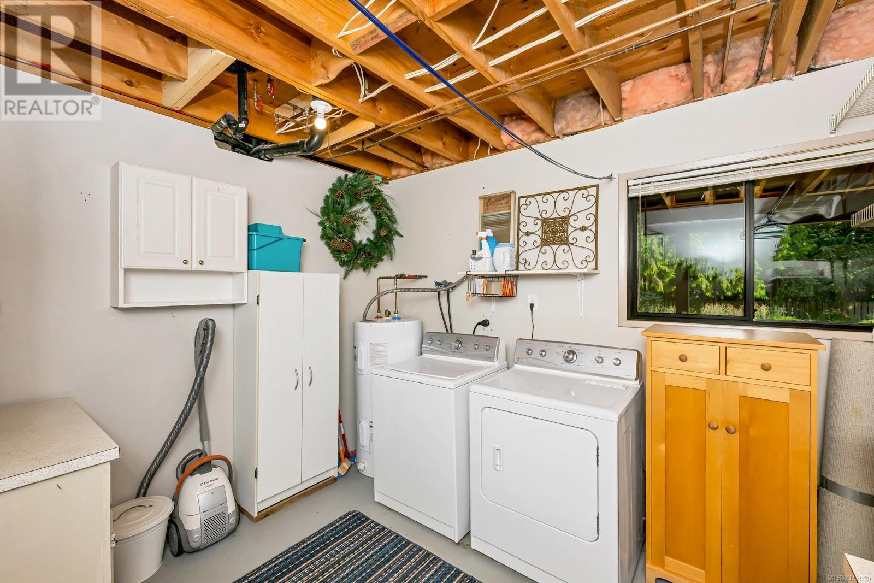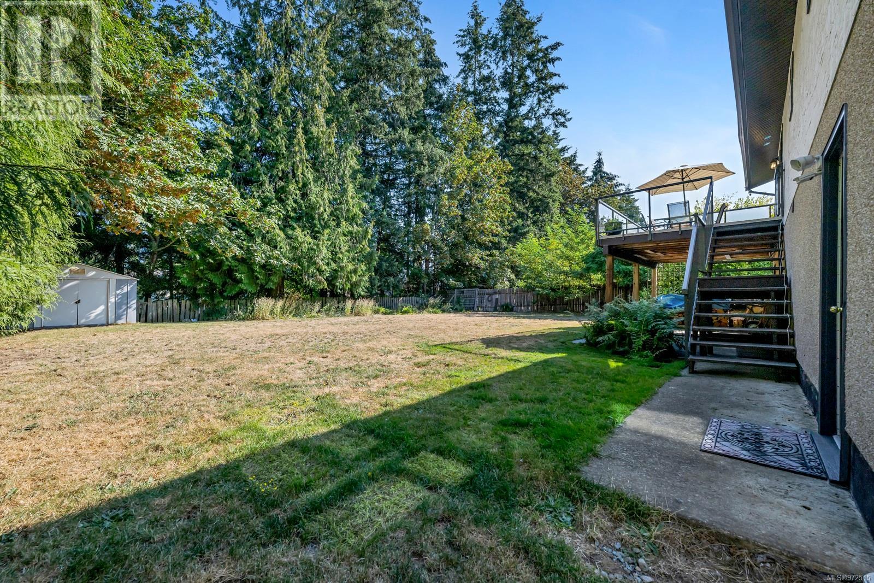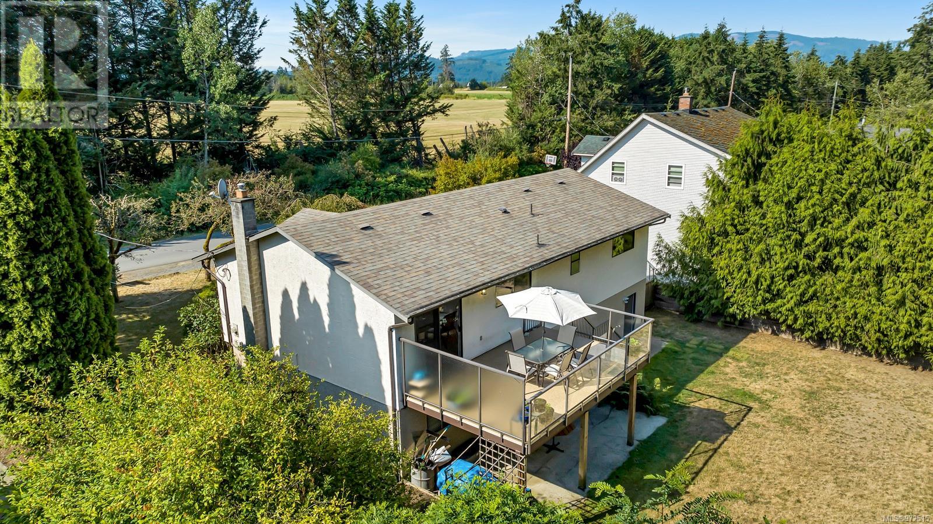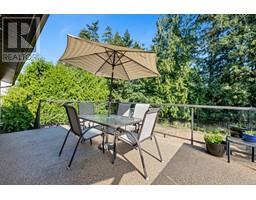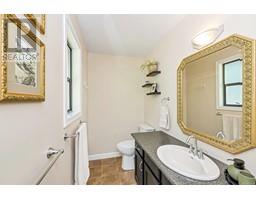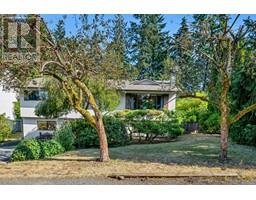3 Bedroom
3 Bathroom
2267 sqft
Fireplace
None
Baseboard Heaters
$819,900
Welcome to your dream home in the charming community of Cowichan Bay! This beautiful 2267 3 or 4 bedroom, 2.5 bathroom property is waiting for a new family to call it home. It features an updated, open-concept kitchen that seamlessly blends style & functionality, perfect for entertaining. The upstairs boasts the primary bedroom with 2 piece ensuite, additional bedroom, & a large living room, all adorned with solid wood floors. Step out onto the updated deck to enjoy peace & quiet of the fenced rear yard, ideal for kids & pets. The lower level offers a cozy family room, a sizable laundry room, & a modern 3-piece bathroom. A built-in workshop provides ample space for projects, while an additional bedroom & a den make this home perfect for families. With its blend of modern upgrades & charming features, this home is must-see. With walking trails, Bench Elementary district, all the allures of Cowichan Bay & all amenities close by the location will not disappoint. Make it yours! (id:46227)
Property Details
|
MLS® Number
|
972515 |
|
Property Type
|
Single Family |
|
Neigbourhood
|
Cowichan Bay |
|
Features
|
Central Location, Park Setting, Southern Exposure, Wooded Area, Other, Rectangular, Marine Oriented |
|
Parking Space Total
|
2 |
|
Plan
|
30450 |
|
Structure
|
Shed, Workshop, Patio(s) |
Building
|
Bathroom Total
|
3 |
|
Bedrooms Total
|
3 |
|
Constructed Date
|
1983 |
|
Cooling Type
|
None |
|
Fireplace Present
|
Yes |
|
Fireplace Total
|
1 |
|
Heating Fuel
|
Electric |
|
Heating Type
|
Baseboard Heaters |
|
Size Interior
|
2267 Sqft |
|
Total Finished Area
|
2147 Sqft |
|
Type
|
House |
Parking
Land
|
Access Type
|
Road Access |
|
Acreage
|
No |
|
Size Irregular
|
8276 |
|
Size Total
|
8276 Sqft |
|
Size Total Text
|
8276 Sqft |
|
Zoning Description
|
R-3 |
|
Zoning Type
|
Residential |
Rooms
| Level |
Type |
Length |
Width |
Dimensions |
|
Lower Level |
Patio |
|
|
25'5 x 11'9 |
|
Lower Level |
Entrance |
|
|
5'0 x 9'8 |
|
Lower Level |
Den |
|
|
13'8 x 9'8 |
|
Lower Level |
Workshop |
|
|
13'8 x 13'0 |
|
Lower Level |
Bathroom |
|
|
3-Piece |
|
Lower Level |
Laundry Room |
|
|
11'7 x 9'2 |
|
Lower Level |
Bedroom |
|
|
11'2 x 8'10 |
|
Lower Level |
Family Room |
|
|
21'8 x 13'0 |
|
Main Level |
Bedroom |
|
|
19'2 x 10'1 |
|
Main Level |
Ensuite |
|
|
2-Piece |
|
Main Level |
Primary Bedroom |
|
|
13'9 x 10'1 |
|
Main Level |
Bathroom |
|
|
4-Piece |
|
Main Level |
Living Room |
|
|
22'4 x 13'7 |
|
Main Level |
Dining Room |
|
|
8'10 x 10'6 |
|
Main Level |
Kitchen |
|
|
13'10 x 10'6 |
https://www.realtor.ca/real-estate/27281853/1715-ordano-rd-cowichan-bay-cowichan-bay







