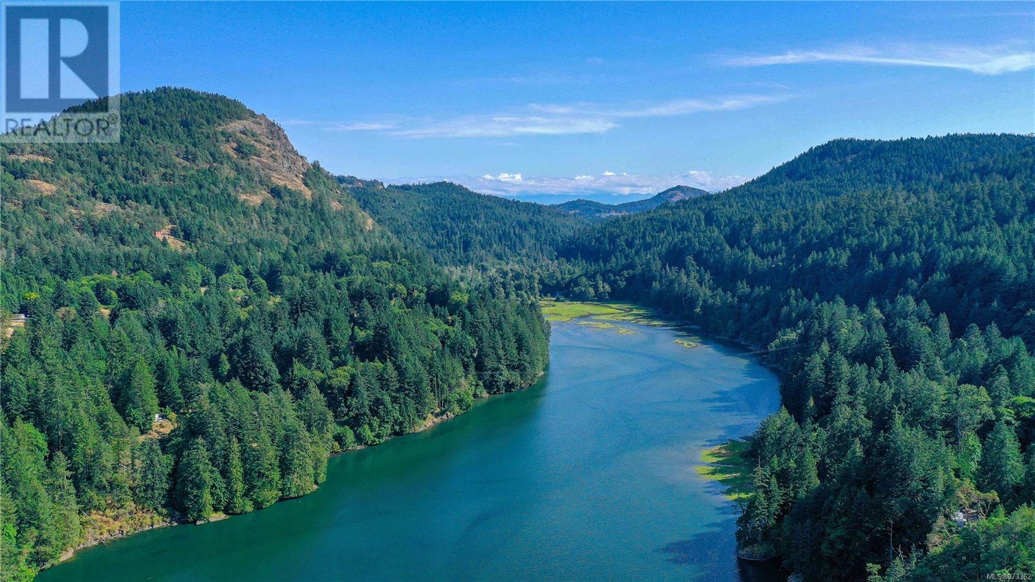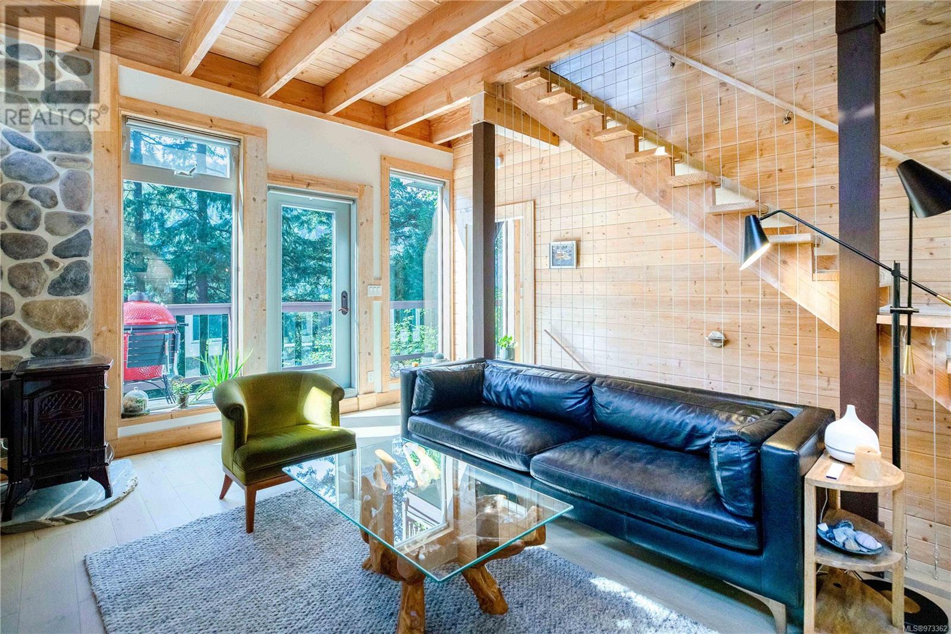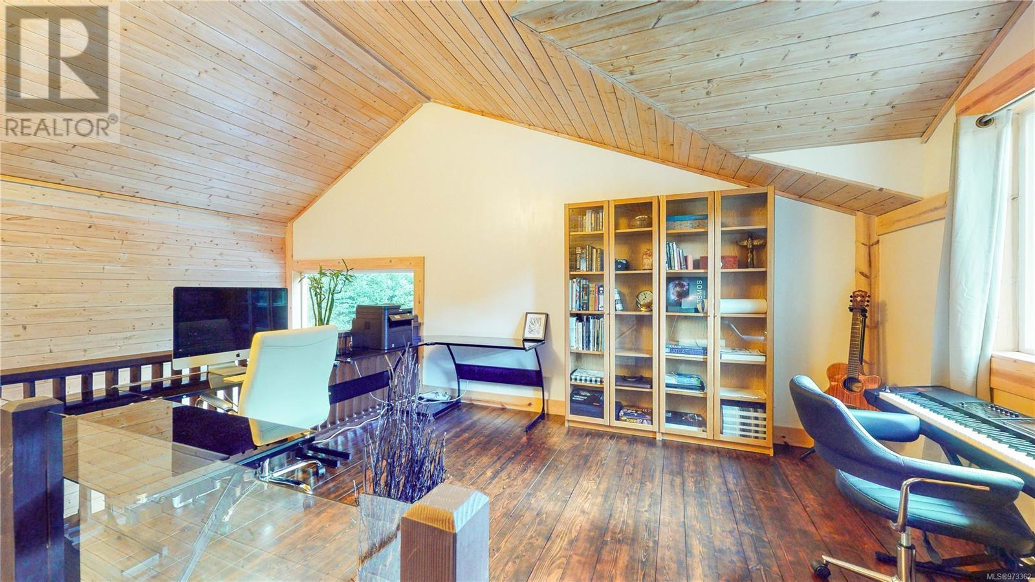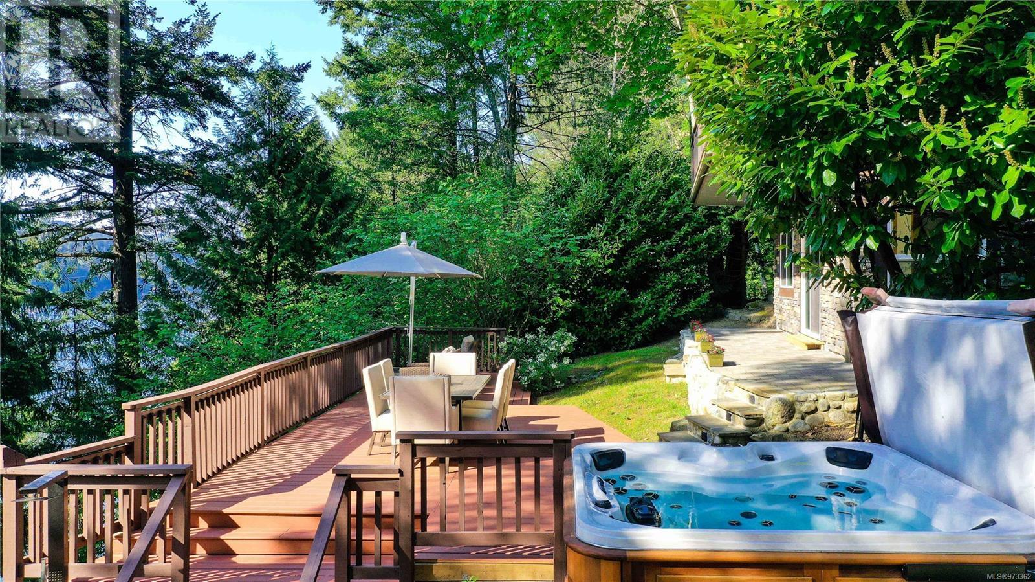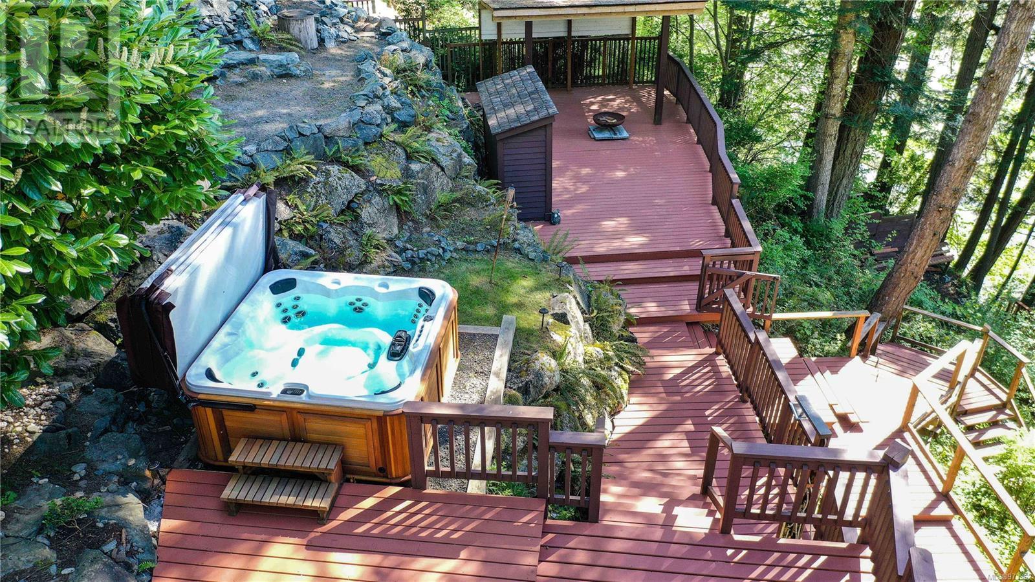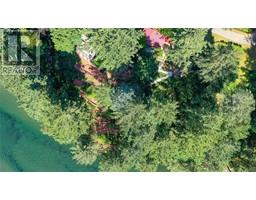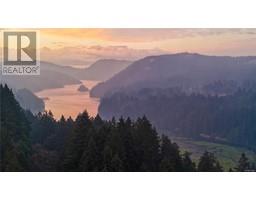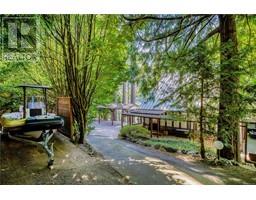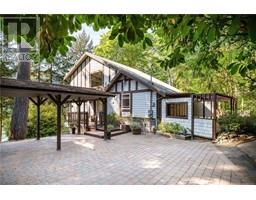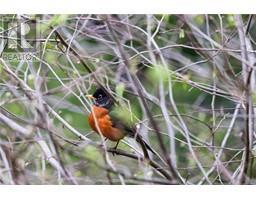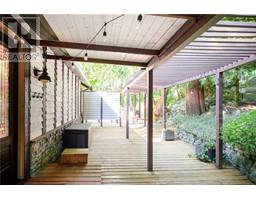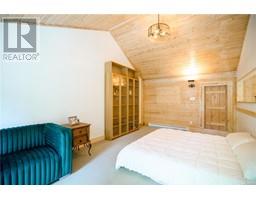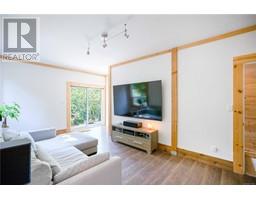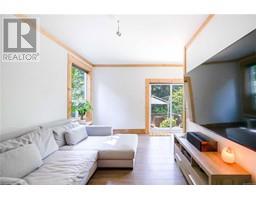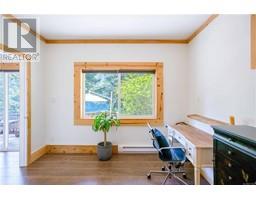3 Bedroom
2 Bathroom
2258 sqft
Westcoast
Fireplace
Air Conditioned
Baseboard Heaters
$1,750,000
Contact us for a full list of significant upgrades! This turn-key oceanfront estate enjoys a rare combination of seclusion and convenience. Minutes to Greater Victoria’s largest shopping district, it is an excellent choice as a personal retreat or high end vacation rental for those seeking to escape the city. Near the end of a no-exit road, within city limits, this location boasts quick use of the highway, avoiding city traffic when heading north to the rest of the island. A paved access road and driveway, as well as two neighbourhood exits add to the ease-of-use. In excellent condition, the property has undergone extensive renovation from 2021-2023 and shows like new. These include a new hot-tub, extensive hardscaping, expanded floor space, A/C, hardwood floors with in-floor heating, full electrical and plumbing, new bathrooms, as well as refurbishment of the boardwalks leading to the water’s edge and ocean view guest house. A recently serviced high-flow well and septic system, plus backup propane heat ensure uninterrupted use and comfort. (id:46227)
Property Details
|
MLS® Number
|
973362 |
|
Property Type
|
Single Family |
|
Neigbourhood
|
Goldstream |
|
Features
|
Hillside, Park Setting, Private Setting, Wooded Area, Sloping, Other, Rectangular, Marine Oriented, Moorage |
|
Parking Space Total
|
6 |
|
Plan
|
Vip8771 |
|
Structure
|
Shed, Patio(s) |
|
View Type
|
Mountain View, Ocean View, River View, View, Valley View |
Building
|
Bathroom Total
|
2 |
|
Bedrooms Total
|
3 |
|
Architectural Style
|
Westcoast |
|
Constructed Date
|
2009 |
|
Cooling Type
|
Air Conditioned |
|
Fireplace Present
|
Yes |
|
Fireplace Total
|
1 |
|
Heating Fuel
|
Electric, Propane, Other |
|
Heating Type
|
Baseboard Heaters |
|
Size Interior
|
2258 Sqft |
|
Total Finished Area
|
2258 Sqft |
|
Type
|
House |
Land
|
Acreage
|
No |
|
Size Irregular
|
0.51 |
|
Size Total
|
0.51 Ac |
|
Size Total Text
|
0.51 Ac |
|
Zoning Description
|
Rr4 |
|
Zoning Type
|
Residential |
Rooms
| Level |
Type |
Length |
Width |
Dimensions |
|
Second Level |
Bedroom |
|
|
21' x 11' |
|
Second Level |
Balcony |
|
|
7'10 x 5'10 |
|
Second Level |
Office |
|
|
14' x 15' |
|
Lower Level |
Bedroom |
|
|
21' x 11' |
|
Lower Level |
Family Room |
|
|
21' x 14' |
|
Main Level |
Patio |
|
|
17'0 x 10'2 |
|
Main Level |
Porch |
|
|
29'0 x 14'0 |
|
Main Level |
Balcony |
|
|
24'4 x 5'10 |
|
Main Level |
Bathroom |
|
|
5' x 9' |
|
Main Level |
Ensuite |
|
|
8' x 11' |
|
Main Level |
Primary Bedroom |
|
|
13' x 11' |
|
Main Level |
Living Room |
|
|
21' x 14' |
|
Main Level |
Dining Room |
|
|
12' x 15' |
|
Main Level |
Kitchen |
|
|
17' x 10' |
|
Auxiliary Building |
Living Room |
|
|
8'11 x 8'11 |
https://www.realtor.ca/real-estate/27322268/1713-falcon-heights-rd-langford-goldstream







