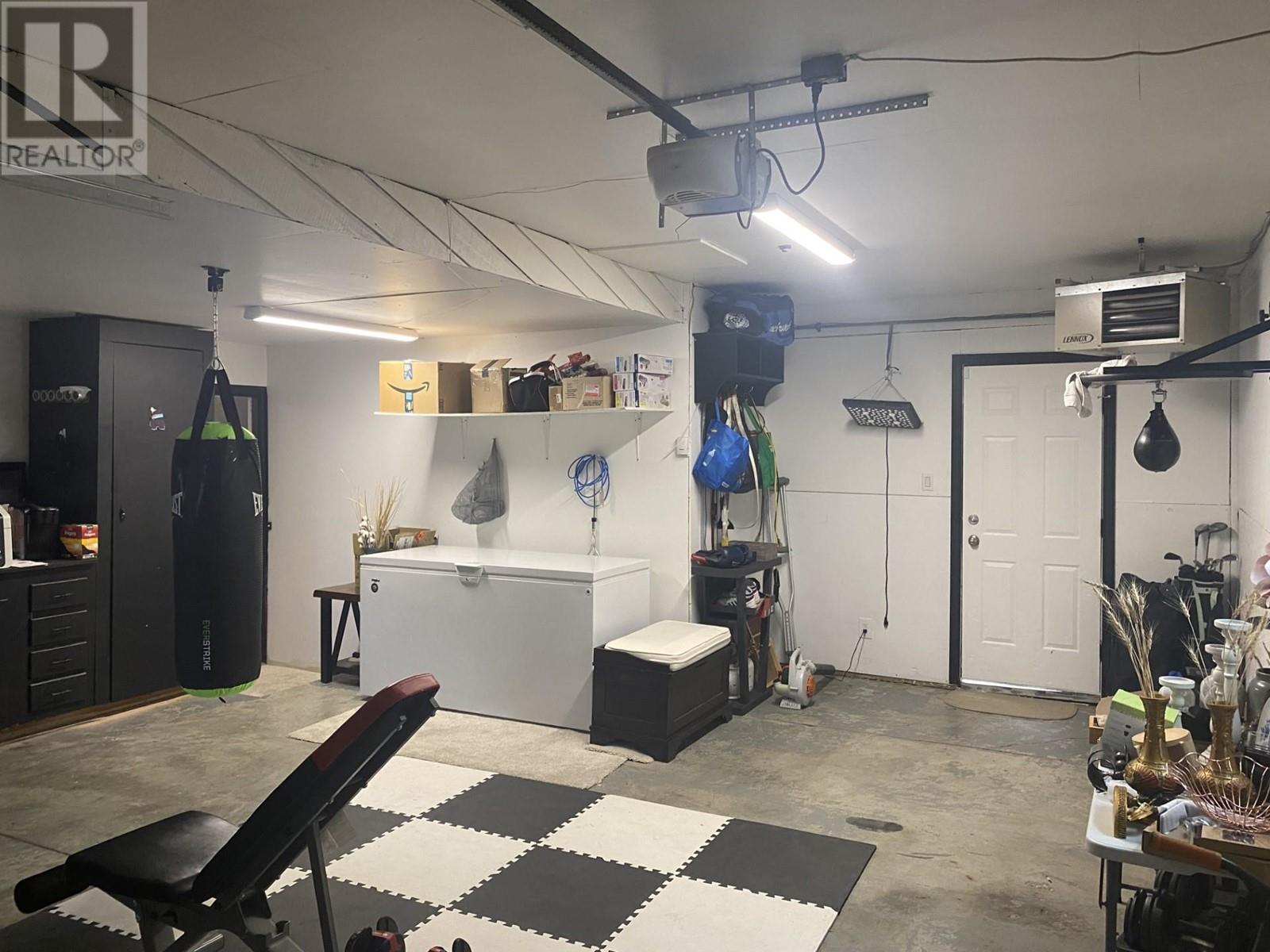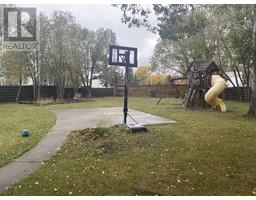4 Bedroom
3 Bathroom
2345 sqft
Fireplace
Forced Air, Stove, See Remarks
Landscaped
$519,900
Amazingly updated home on a DOUBLE LOT! 4 bedrooms and 3 full bathrooms! Updated kitchen with island, stone countertops and new matching white appliances. Master bedroom has a 4pc ensuite and walk in closet, LARGE bonus room down stairs with wood stove, list of updates includes newer roof, updated vinyl windows, newer furnace and hot water tank, central vac, flooring, fixtures, all appliances, main bathroom and garage gas heater! MASSIVE private deck in the fully fenced back yard, the back yard is gigantic with a concrete basketball pad, treed, with kids’ playhouse, garden area, storage sheds, and a hot tub. Don’t miss out on this great property, call your rep to view! (id:46227)
Property Details
|
MLS® Number
|
10325566 |
|
Property Type
|
Single Family |
|
Neigbourhood
|
Dawson Creek |
|
Features
|
Central Island |
|
Parking Space Total
|
2 |
Building
|
Bathroom Total
|
3 |
|
Bedrooms Total
|
4 |
|
Appliances
|
Refrigerator, Dishwasher, Microwave, Oven, Washer & Dryer |
|
Constructed Date
|
1978 |
|
Construction Style Attachment
|
Detached |
|
Exterior Finish
|
Wood Siding |
|
Fireplace Fuel
|
Wood |
|
Fireplace Present
|
Yes |
|
Fireplace Type
|
Conventional |
|
Flooring Type
|
Carpeted, Laminate, Tile, Vinyl |
|
Heating Fuel
|
Wood |
|
Heating Type
|
Forced Air, Stove, See Remarks |
|
Roof Material
|
Asphalt Shingle |
|
Roof Style
|
Unknown |
|
Stories Total
|
2 |
|
Size Interior
|
2345 Sqft |
|
Type
|
House |
|
Utility Water
|
Municipal Water |
Parking
Land
|
Acreage
|
No |
|
Fence Type
|
Fence |
|
Landscape Features
|
Landscaped |
|
Sewer
|
Municipal Sewage System |
|
Size Irregular
|
0.34 |
|
Size Total
|
0.34 Ac|under 1 Acre |
|
Size Total Text
|
0.34 Ac|under 1 Acre |
|
Zoning Type
|
Residential |
Rooms
| Level |
Type |
Length |
Width |
Dimensions |
|
Basement |
Other |
|
|
11' x 25' |
|
Basement |
Bedroom |
|
|
9' x 11' |
|
Basement |
Full Bathroom |
|
|
Measurements not available |
|
Main Level |
Living Room |
|
|
19' x 14' |
|
Main Level |
Kitchen |
|
|
13' x 11' |
|
Main Level |
Dining Room |
|
|
10' x 11' |
|
Main Level |
Primary Bedroom |
|
|
13' x 11' |
|
Main Level |
Bedroom |
|
|
9' x 9' |
|
Main Level |
Primary Bedroom |
|
|
9' x 9' |
|
Main Level |
Full Ensuite Bathroom |
|
|
Measurements not available |
|
Main Level |
Full Bathroom |
|
|
Measurements not available |
https://www.realtor.ca/real-estate/27501371/1710-cedarwood-court-dawson-creek-dawson-creek






































































