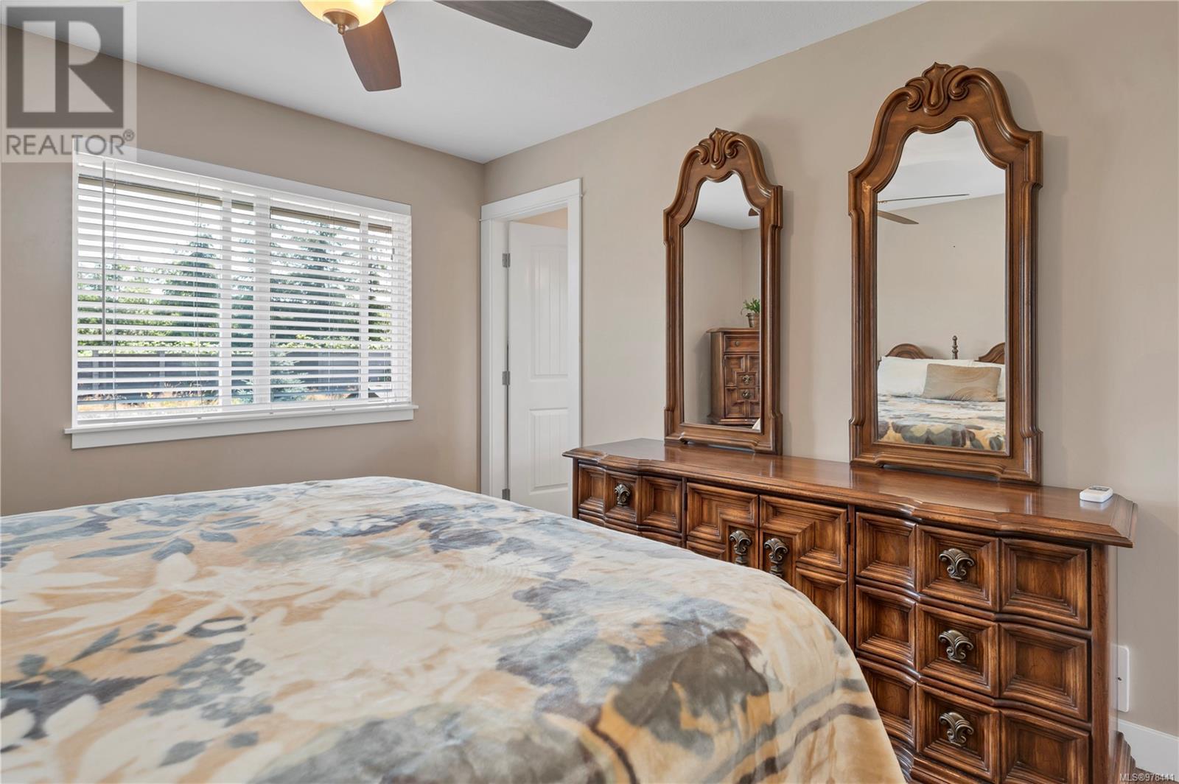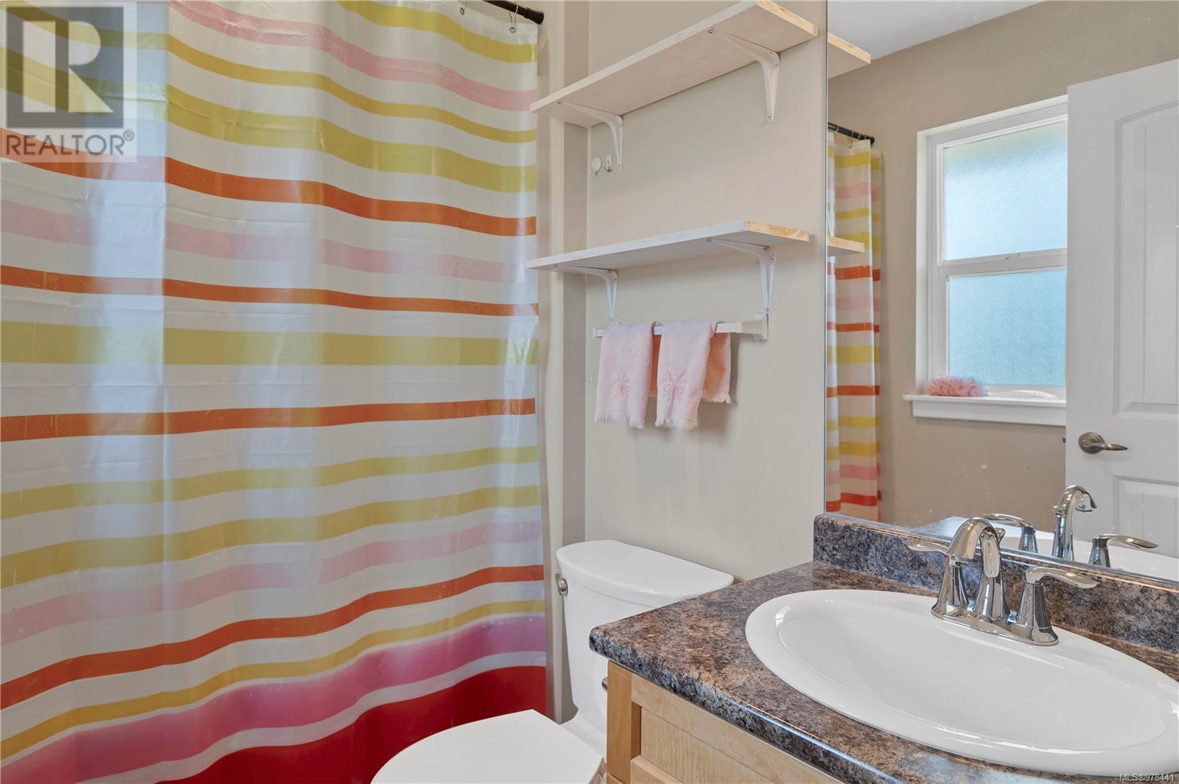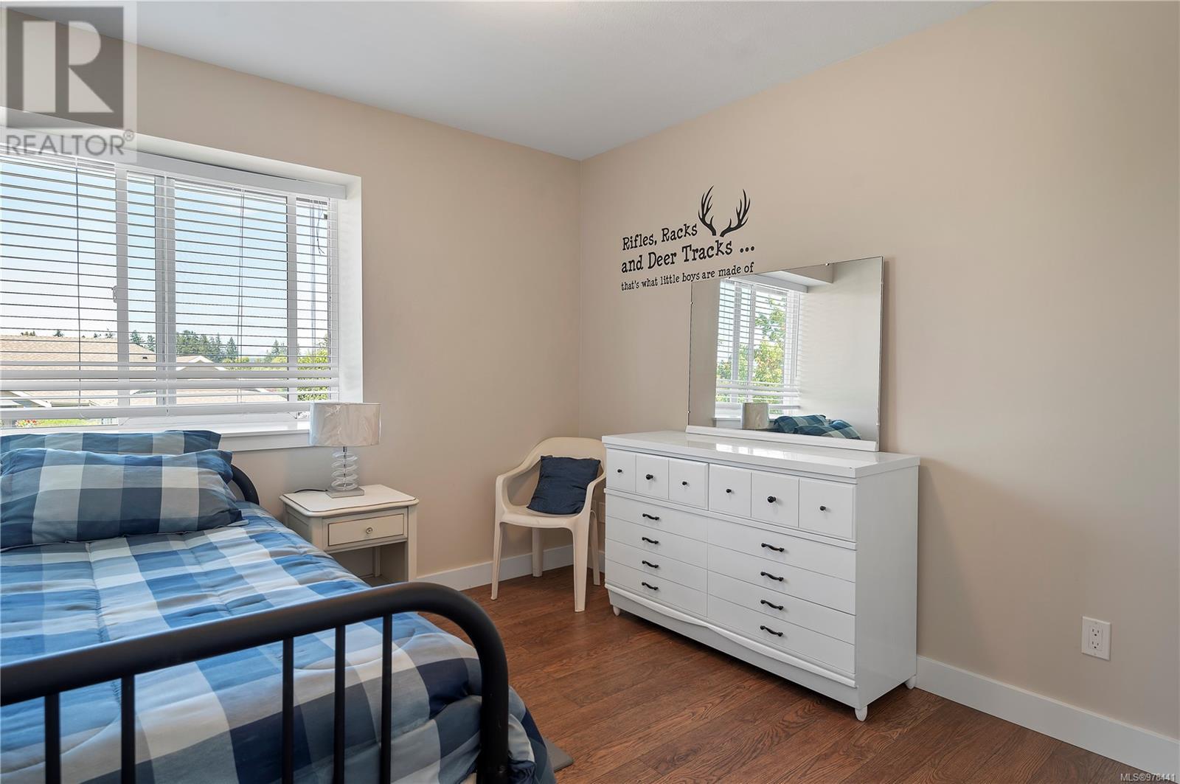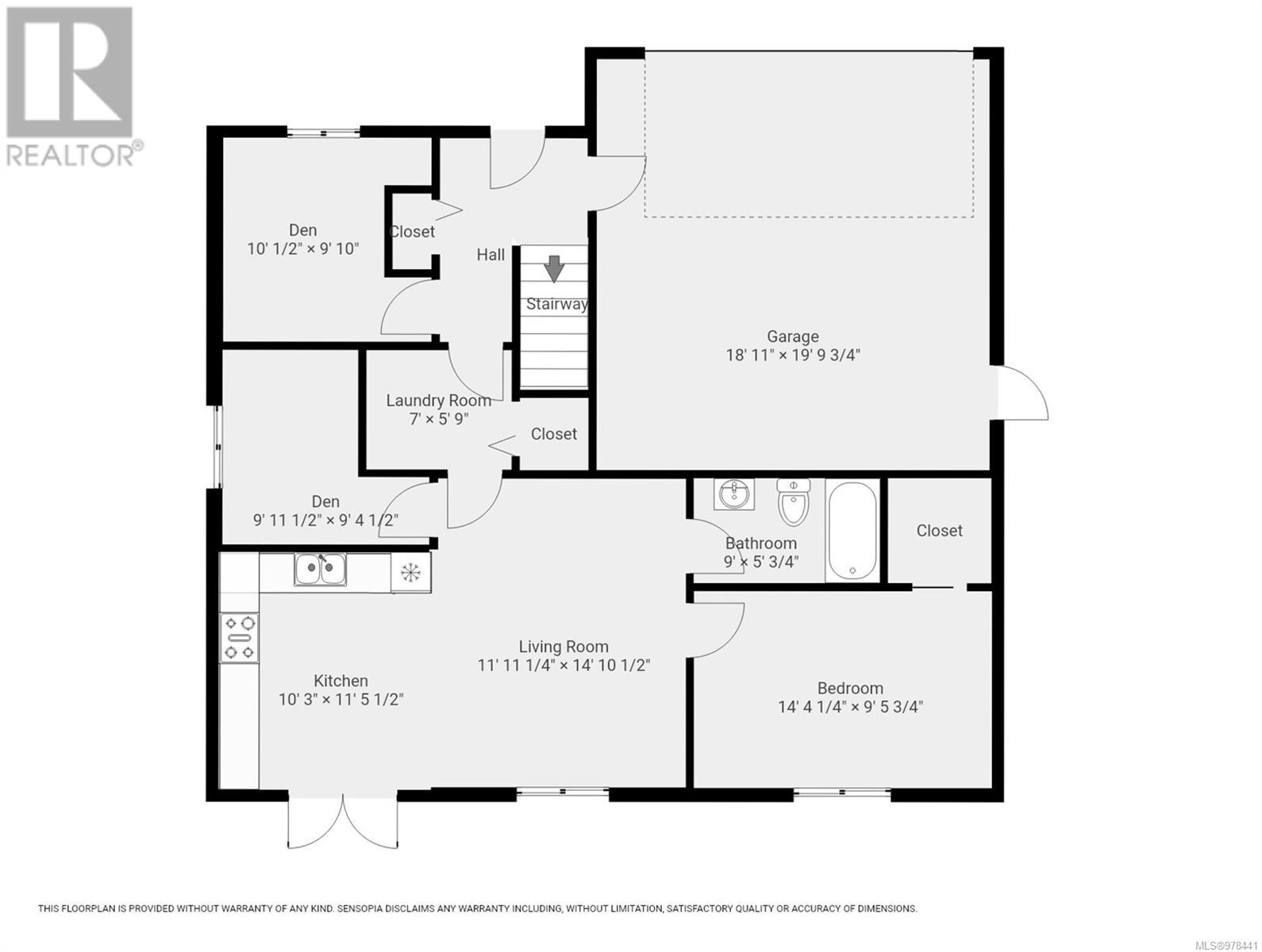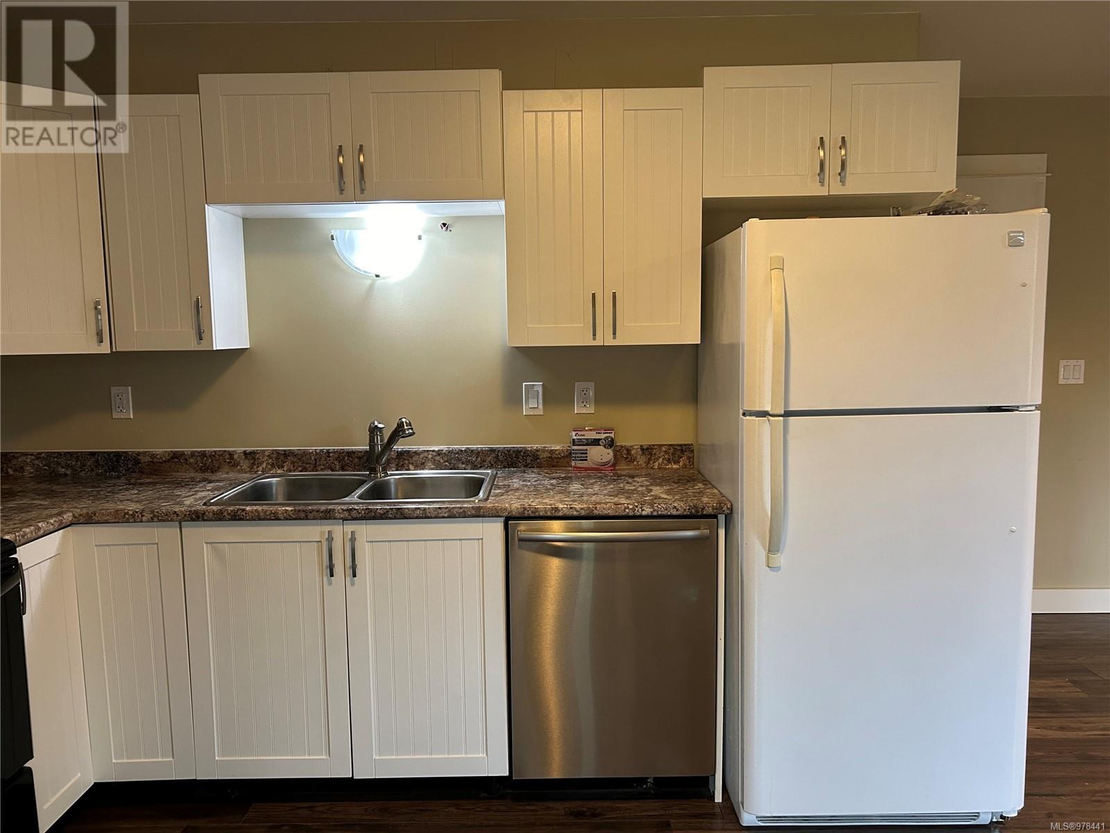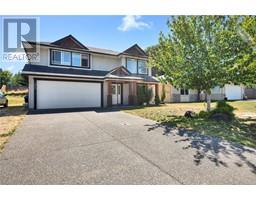4 Bedroom
3 Bathroom
2100 sqft
None
Baseboard Heaters
$824,900
Discover this beautifully designed home featuring a versatile floor plan, perfect for families or those seeking extra space. The main level offers three spacious bedrooms and two bathrooms, including a primary ensuite and walk-in closet. Enjoy the open concept living area with a modern kitchen boasting stainless steel appliances. The lower level features a self-contained one-bedroom suite with an additional den/bedroom, perfect for guests or in-laws. A shared laundry room adds convenience, and an extra den/bedroom on the lower level provides flexibility, potentially making this a six-bedroom home. This property sits on a level lot with ample RV and boat parking. The hot water tank was replaced last year, ensuring efficient energy use. A detached storage shed provides extra space for your needs. This exceptional property is located in an excellent, sought-after neighbourhood with great curb appeal. It’s walking distance to nature trails and the ocean. Quick possession is available. Don’t miss out on this incredible opportunity—schedule your showing today! (id:46227)
Property Details
|
MLS® Number
|
978441 |
|
Property Type
|
Single Family |
|
Neigbourhood
|
Willow Point |
|
Features
|
Central Location, Southern Exposure, Other |
|
Parking Space Total
|
6 |
|
Structure
|
Shed |
Building
|
Bathroom Total
|
3 |
|
Bedrooms Total
|
4 |
|
Appliances
|
Refrigerator, Stove, Washer, Dryer |
|
Constructed Date
|
2013 |
|
Cooling Type
|
None |
|
Heating Fuel
|
Electric |
|
Heating Type
|
Baseboard Heaters |
|
Size Interior
|
2100 Sqft |
|
Total Finished Area
|
2100 Sqft |
|
Type
|
House |
Land
|
Access Type
|
Road Access |
|
Acreage
|
No |
|
Size Irregular
|
7405 |
|
Size Total
|
7405 Sqft |
|
Size Total Text
|
7405 Sqft |
|
Zoning Description
|
R-1 |
|
Zoning Type
|
Residential |
Rooms
| Level |
Type |
Length |
Width |
Dimensions |
|
Lower Level |
Bathroom |
|
|
4-Piece |
|
Lower Level |
Bedroom |
14 ft |
9 ft |
14 ft x 9 ft |
|
Lower Level |
Kitchen |
11 ft |
10 ft |
11 ft x 10 ft |
|
Lower Level |
Living Room/dining Room |
14 ft |
11 ft |
14 ft x 11 ft |
|
Lower Level |
Den |
9 ft |
10 ft |
9 ft x 10 ft |
|
Lower Level |
Den |
9 ft |
9 ft |
9 ft x 9 ft |
|
Main Level |
Bathroom |
|
|
4-Piece |
|
Main Level |
Bedroom |
9 ft |
9 ft |
9 ft x 9 ft |
|
Main Level |
Bedroom |
12 ft |
9 ft |
12 ft x 9 ft |
|
Main Level |
Ensuite |
|
|
4-Piece |
|
Main Level |
Primary Bedroom |
13 ft |
11 ft |
13 ft x 11 ft |
|
Main Level |
Dining Room |
15 ft |
7 ft |
15 ft x 7 ft |
|
Main Level |
Kitchen |
15 ft |
9 ft |
15 ft x 9 ft |
|
Main Level |
Living Room |
15 ft |
14 ft |
15 ft x 14 ft |
https://www.realtor.ca/real-estate/27572612/171-strathcona-way-campbell-river-willow-point













