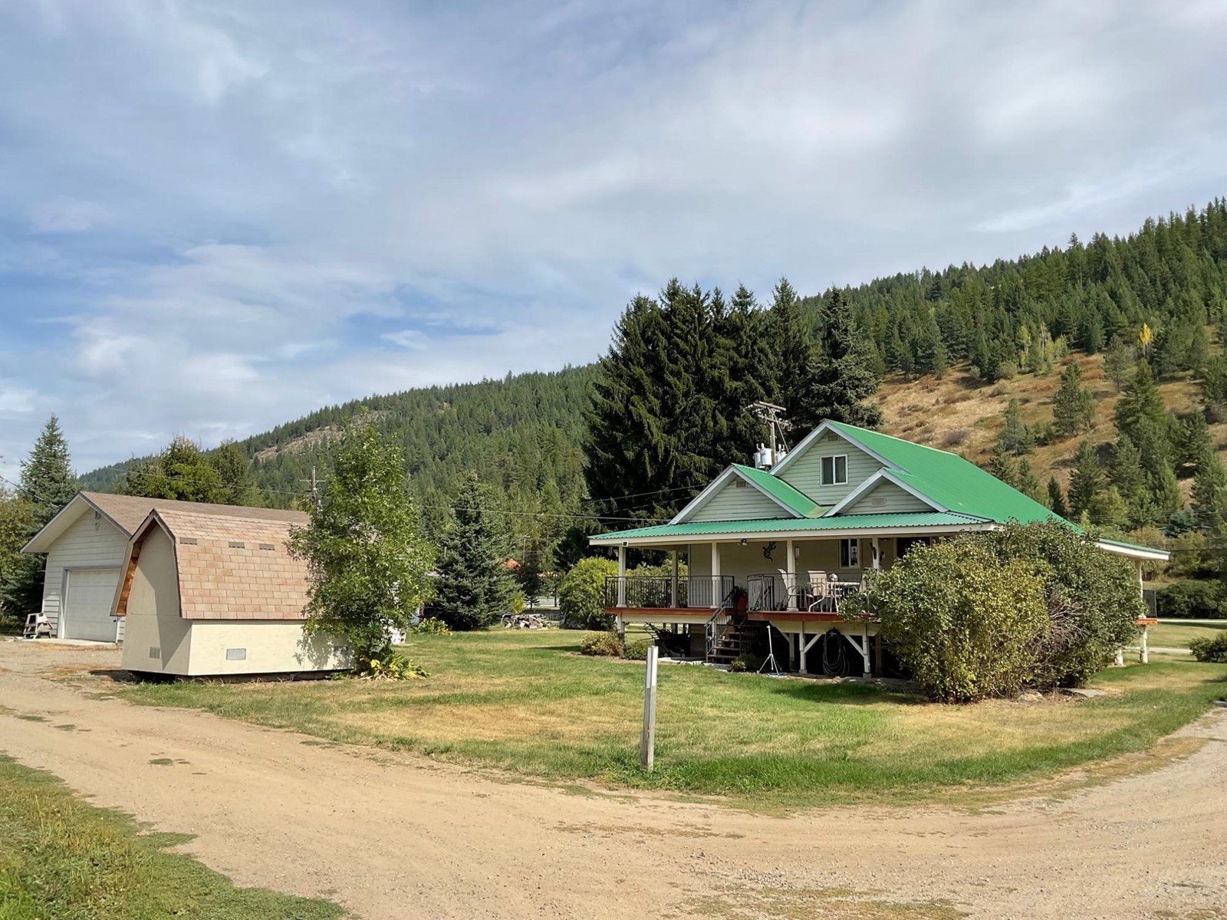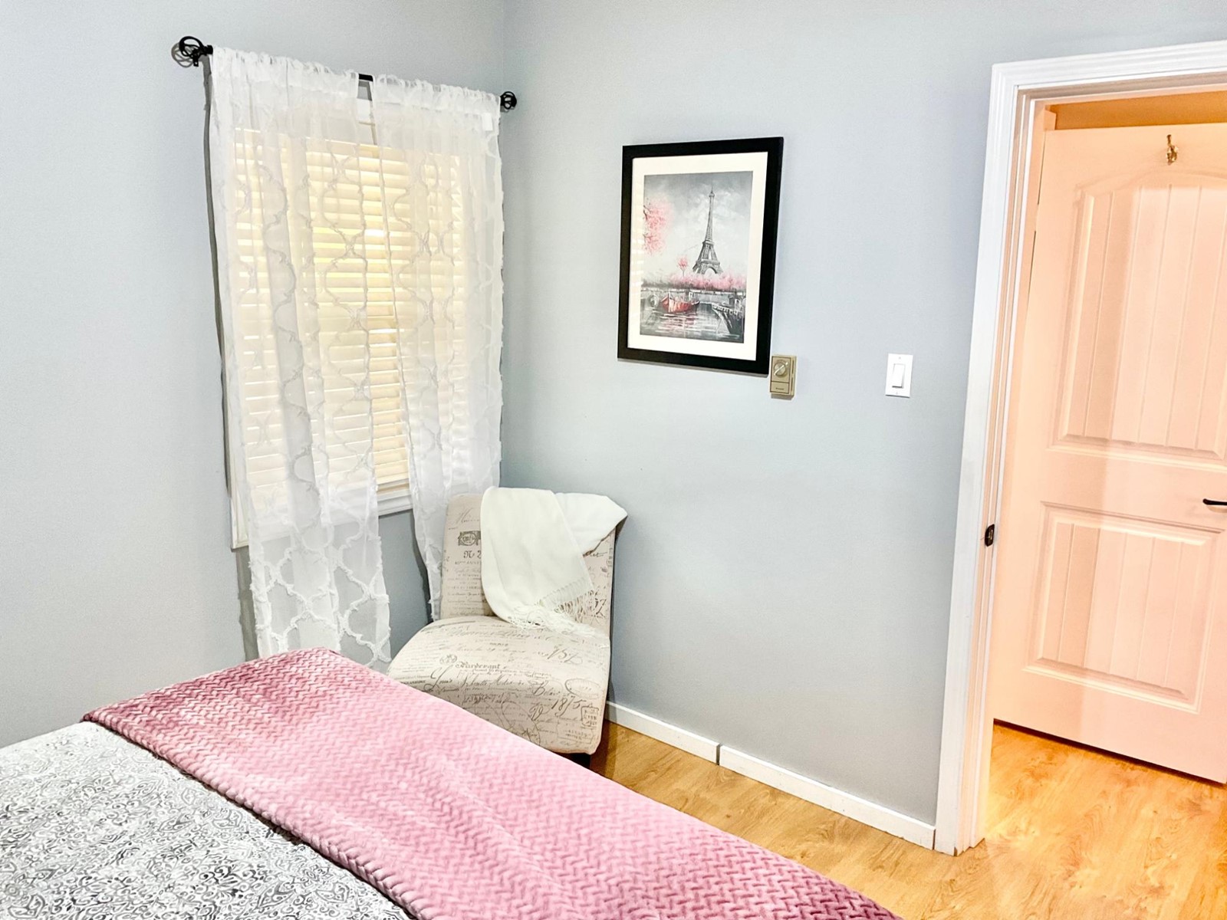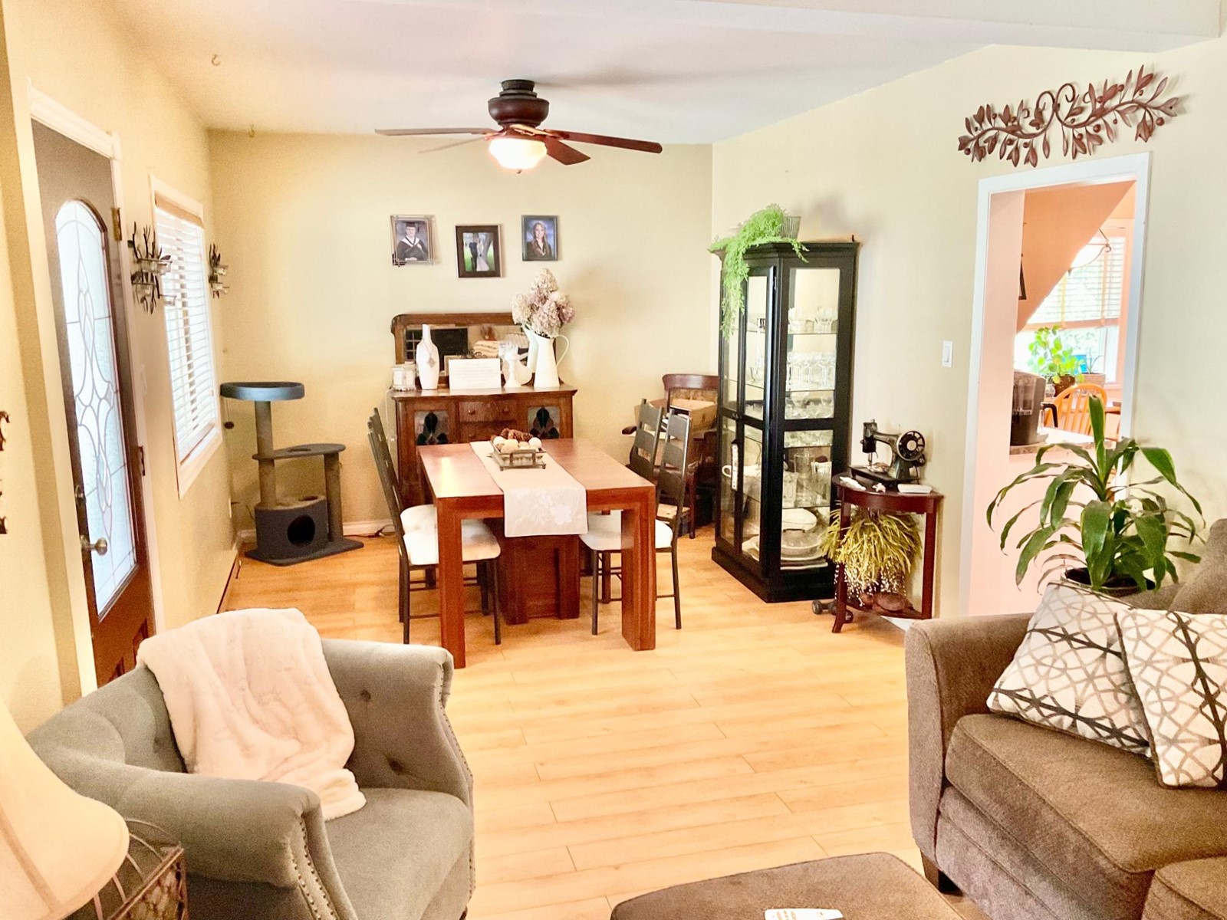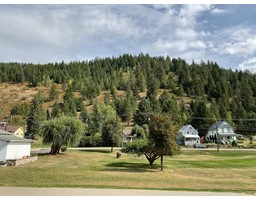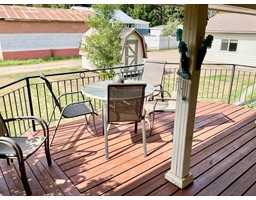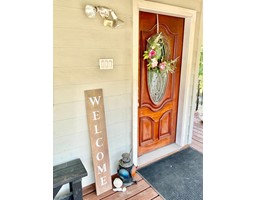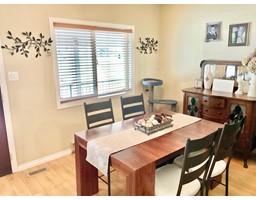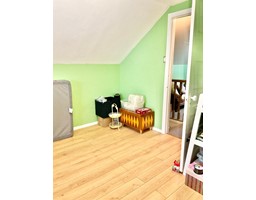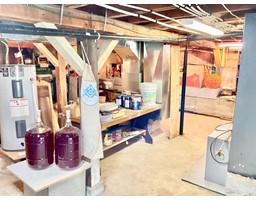2 Bedroom
1 Bathroom
1048 sqft
Forced Air
Level
$379,900
Move in ready beautifully updated 2 Bedroom plus Den, 1 Bathroom home in Greenwood, BC. Right beside a park, walking distance to all amenities. Large corner lot, which includes 2 titles. Ready for you to build a second home, or keep both lots for a large yard for the family. Large 28X24 Garage for your vehicle and toys. Separate shed for your gardening tools. Full unfinished basement for tons of storage. Wrap around deck, to enjoy the views and take advantage of the excellent Sun exposure this location offers. Enjoy your morning coffee on the front deck, and bask in the afternoon Sun off the back deck. Close to hiking trails. Come explore historic Greenwood, and its surrounding area. Call your REALTOR? today! (id:46227)
Property Details
|
MLS® Number
|
2479592 |
|
Property Type
|
Single Family |
|
Neigbourhood
|
Greenwood |
|
Community Name
|
Greenwood |
|
Amenities Near By
|
Park, Recreation, Schools, Shopping, Ski Area |
|
Features
|
Level Lot, Corner Site |
|
View Type
|
Mountain View, View (panoramic) |
Building
|
Bathroom Total
|
1 |
|
Bedrooms Total
|
2 |
|
Appliances
|
Refrigerator, Dryer, Range - Electric, Washer |
|
Basement Type
|
Full |
|
Constructed Date
|
1957 |
|
Construction Style Attachment
|
Detached |
|
Exterior Finish
|
Wood |
|
Flooring Type
|
Mixed Flooring |
|
Heating Type
|
Forced Air |
|
Roof Material
|
Steel |
|
Roof Style
|
Unknown |
|
Size Interior
|
1048 Sqft |
|
Type
|
House |
|
Utility Water
|
Municipal Water |
Land
|
Access Type
|
Easy Access |
|
Acreage
|
No |
|
Land Amenities
|
Park, Recreation, Schools, Shopping, Ski Area |
|
Landscape Features
|
Level |
|
Sewer
|
Municipal Sewage System |
|
Size Irregular
|
0.25 |
|
Size Total
|
0.25 Ac|under 1 Acre |
|
Size Total Text
|
0.25 Ac|under 1 Acre |
|
Zoning Type
|
Unknown |
Rooms
| Level |
Type |
Length |
Width |
Dimensions |
|
Second Level |
Den |
|
|
12'2'' x 13'11'' |
|
Second Level |
Bedroom |
|
|
12'2'' x 10'11'' |
|
Main Level |
Laundry Room |
|
|
13'0'' x 5'8'' |
|
Main Level |
Living Room |
|
|
13'8'' x 10'6'' |
|
Main Level |
4pc Bathroom |
|
|
Measurements not available |
|
Main Level |
Dining Room |
|
|
11'1'' x 10'6'' |
|
Main Level |
Primary Bedroom |
|
|
11'7'' x 11'3'' |
|
Main Level |
Kitchen |
|
|
15'9'' x 13'11'' |
https://www.realtor.ca/real-estate/27420844/171-government-n-avenue-greenwood-greenwood


