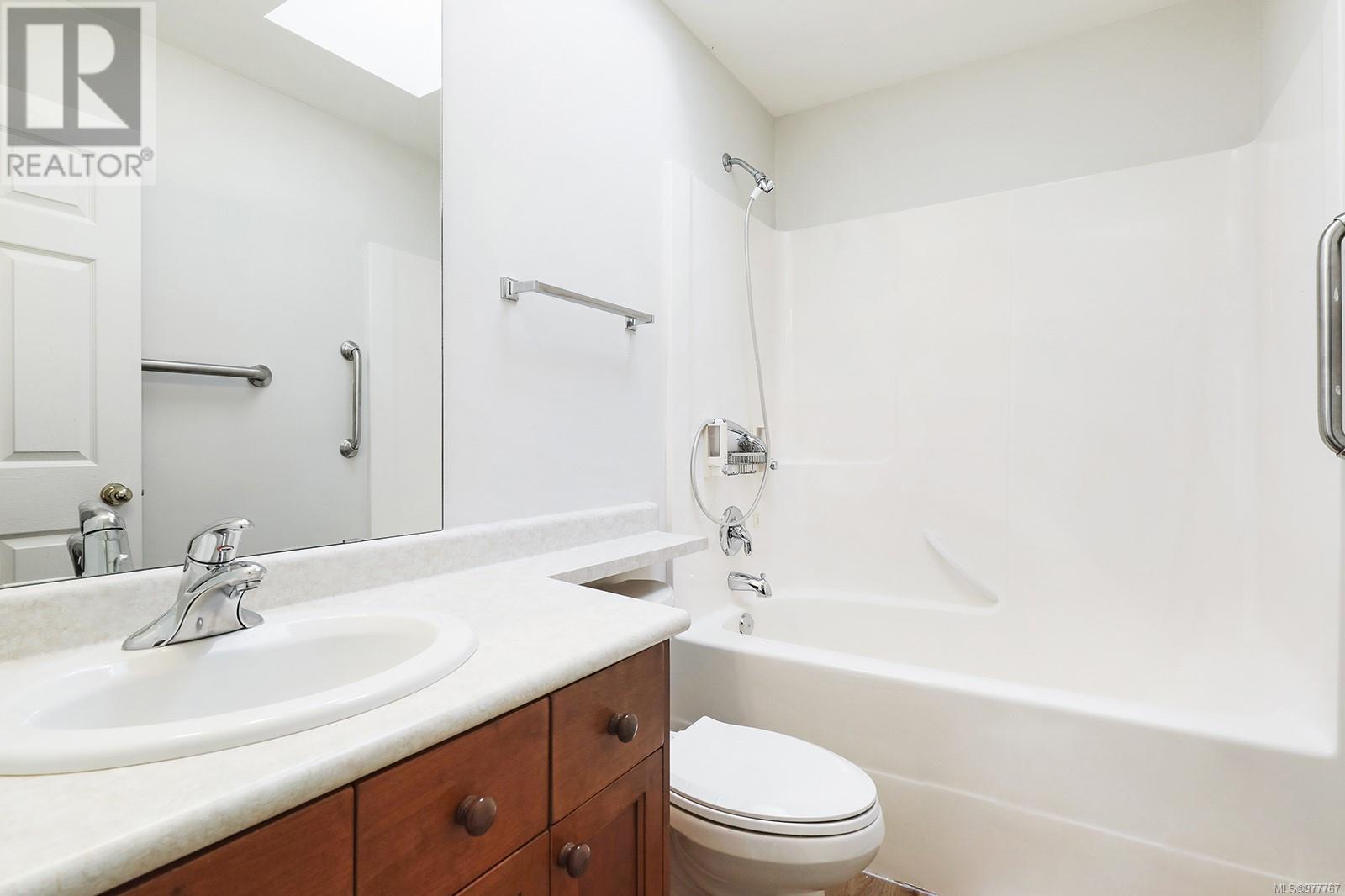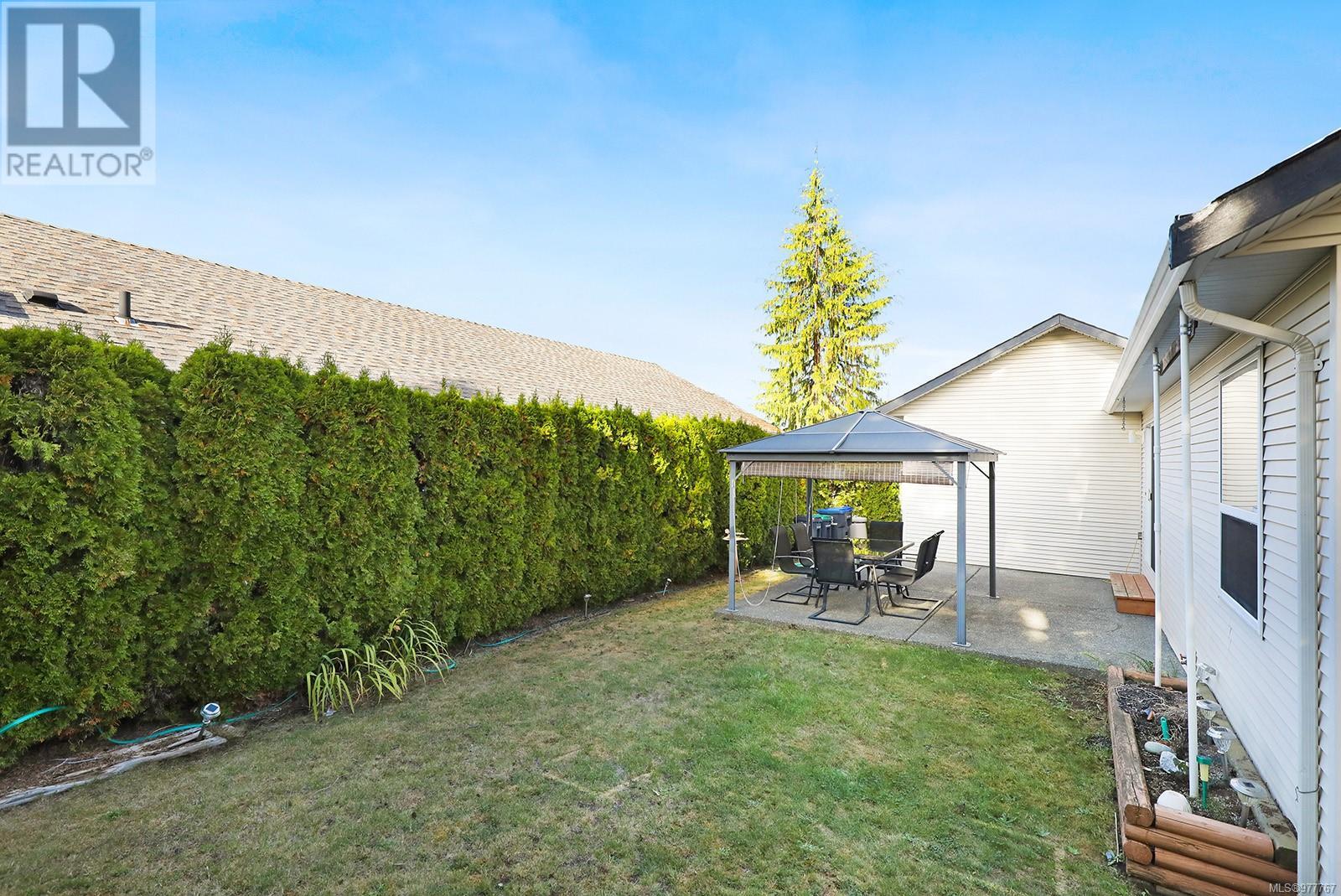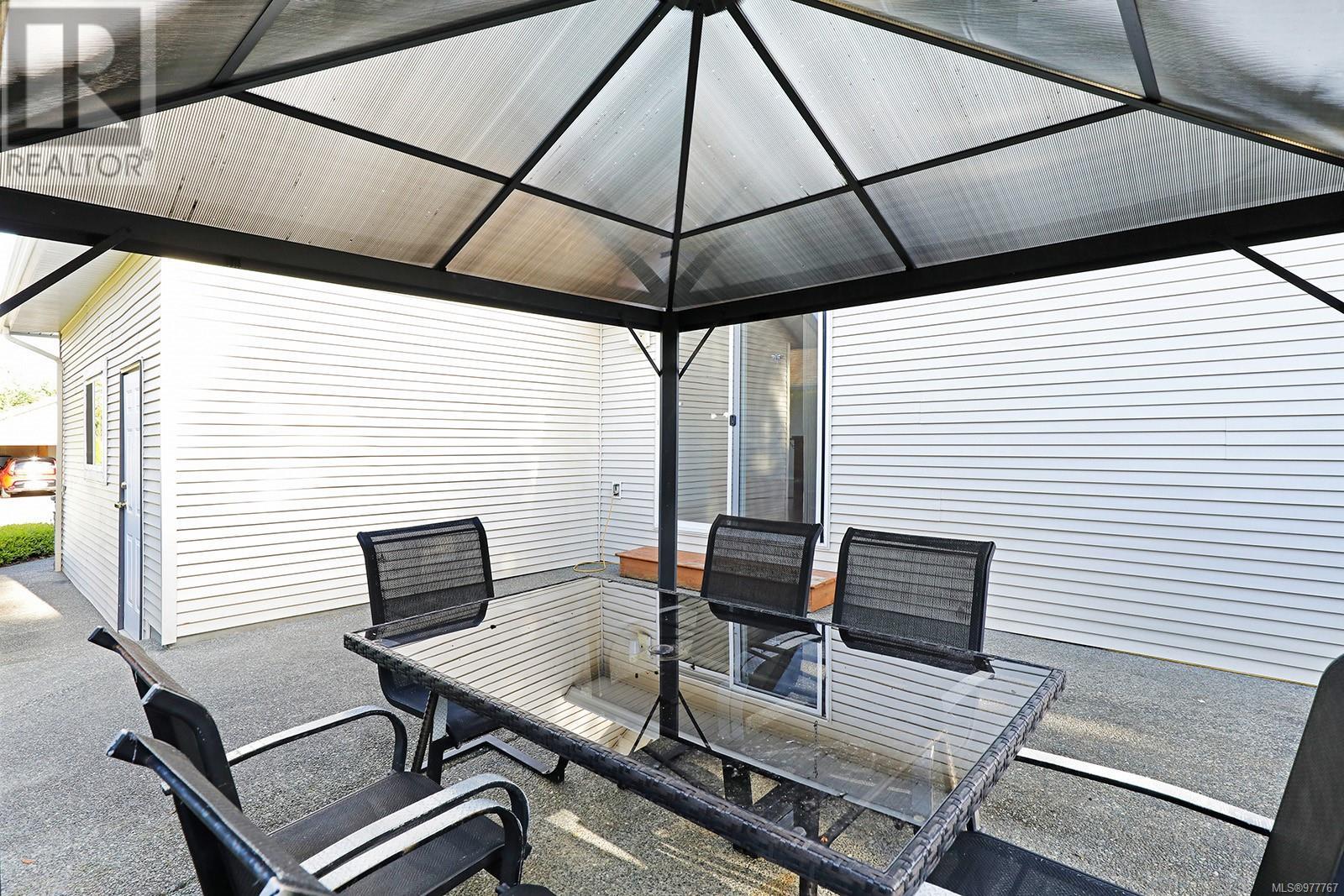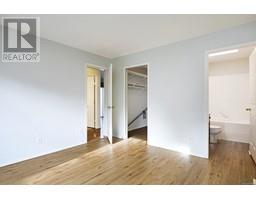171 4714 Muir Rd Courtenay, British Columbia V9N 8Z6
$479,900Maintenance,
$569 Monthly
Maintenance,
$569 MonthlyMove in ready home in Valley Vista Estates! Unit 171 was built in 2002 and offers an excellent floor plan featuring open concept living, large dining area, two bedrooms, and two bathrooms. This well cared for home has been fully painted, is heated by a forced air furnace, and is available for quick occupancy. Outside features a large 18x15 concrete patio, private yard, plus a storage shed. The single garage has an extra bump out for a work area, plus ample shelving. Valley Vista offers a wonderful community, security, plus an excellent location. For more information, please call Christiaan Horsfall at 250-702-7150. (id:46227)
Property Details
| MLS® Number | 977767 |
| Property Type | Single Family |
| Neigbourhood | Courtenay East |
| Community Features | Pets Allowed With Restrictions, Age Restrictions |
| Features | Southern Exposure, Other, Gated Community |
| Parking Space Total | 2 |
Building
| Bathroom Total | 2 |
| Bedrooms Total | 2 |
| Constructed Date | 2002 |
| Cooling Type | None |
| Heating Fuel | Electric |
| Heating Type | Forced Air |
| Size Interior | 1008 Sqft |
| Total Finished Area | 1008 Sqft |
| Type | Manufactured Home |
Land
| Access Type | Road Access |
| Acreage | No |
| Zoning Description | Mh-2 |
| Zoning Type | Residential |
Rooms
| Level | Type | Length | Width | Dimensions |
|---|---|---|---|---|
| Main Level | Kitchen | 11'8 x 7'3 | ||
| Main Level | Ensuite | 4-Piece | ||
| Main Level | Bathroom | 4-Piece | ||
| Main Level | Primary Bedroom | 12 ft | 12 ft x Measurements not available | |
| Main Level | Bedroom | 11'8 x 10'4 | ||
| Main Level | Living Room | 15'11 x 11'9 | ||
| Main Level | Dining Room | 14'9 x 11'9 |
https://www.realtor.ca/real-estate/27506952/171-4714-muir-rd-courtenay-courtenay-east




















































