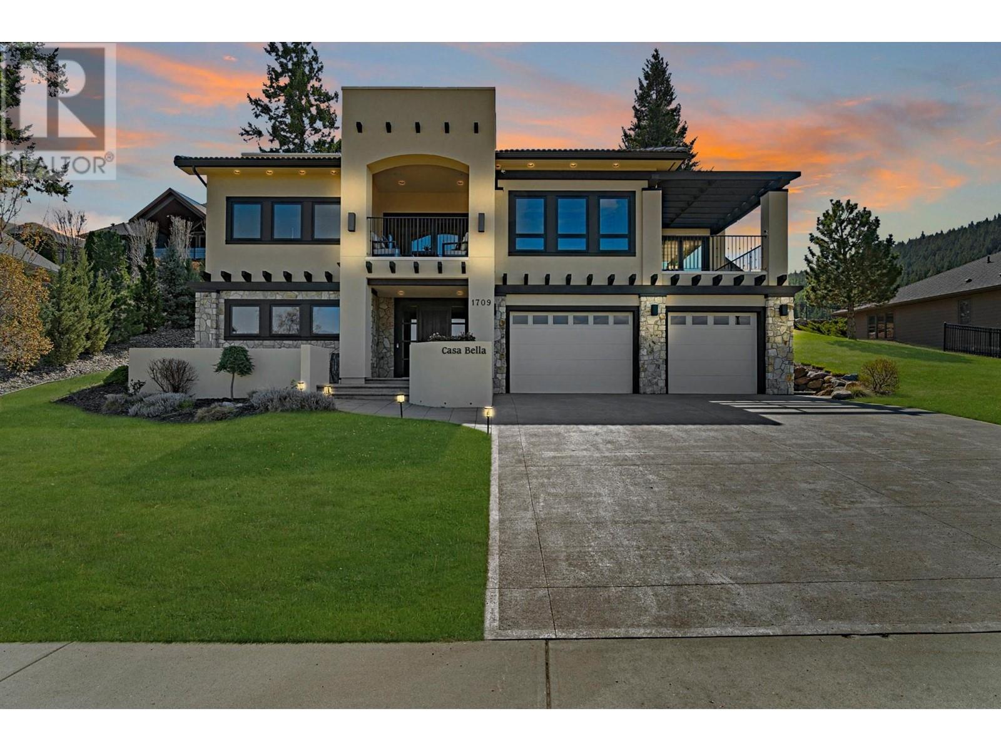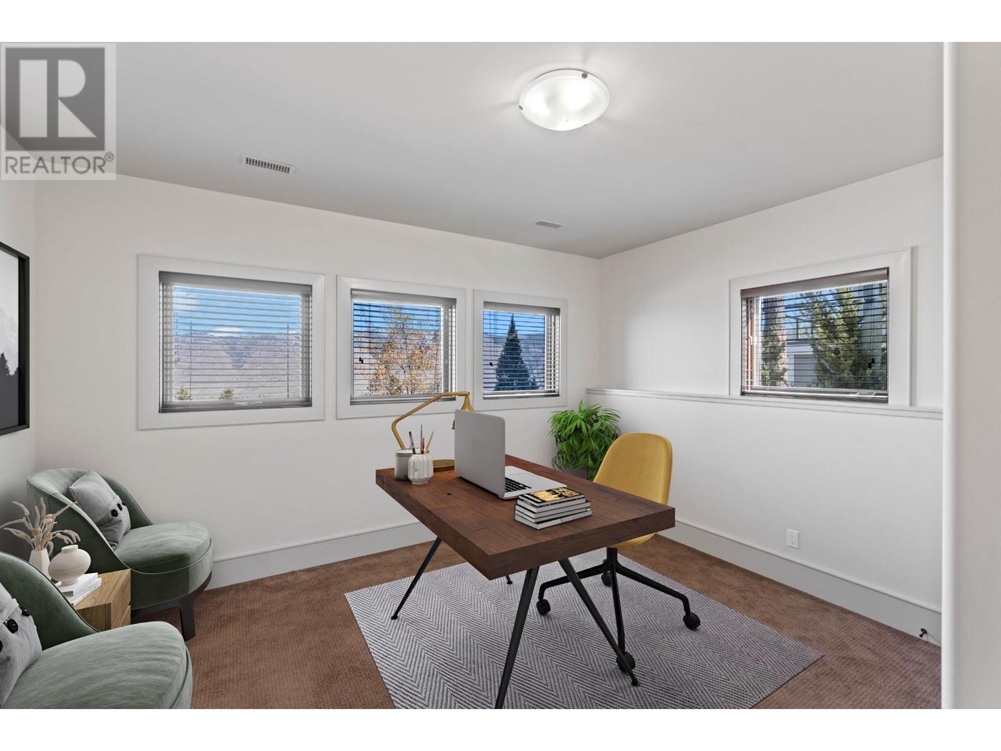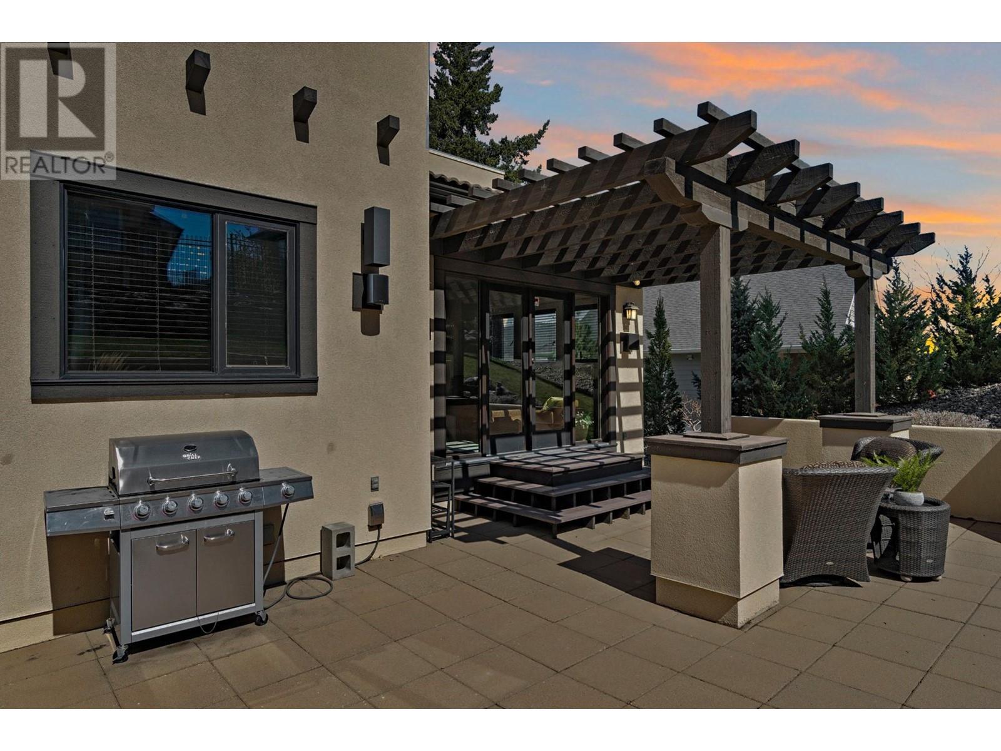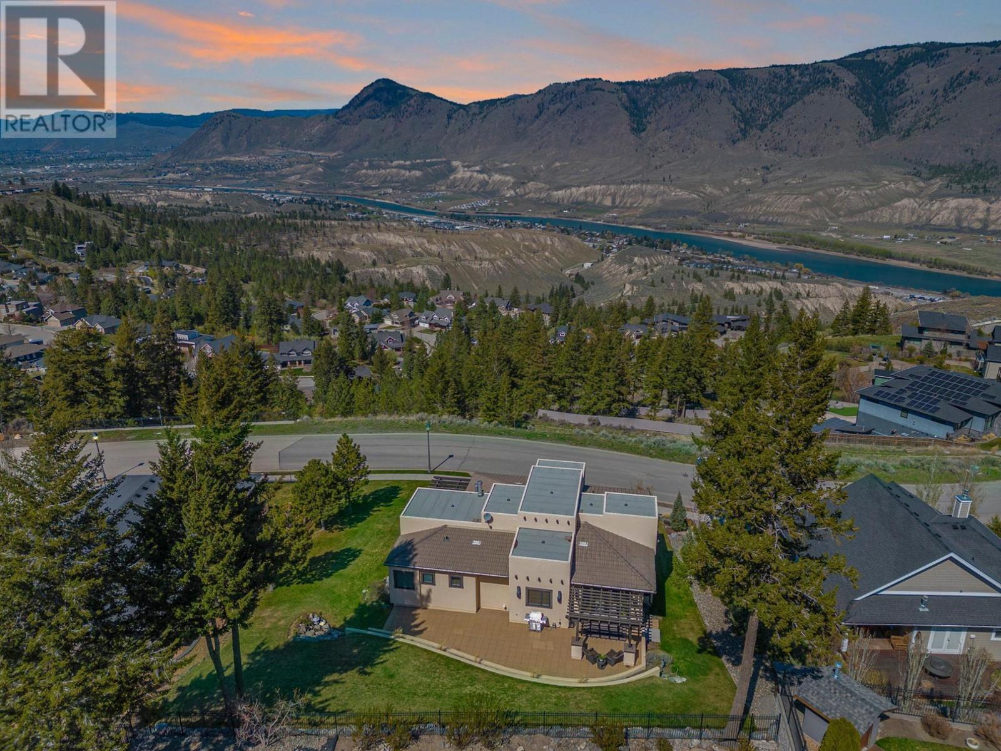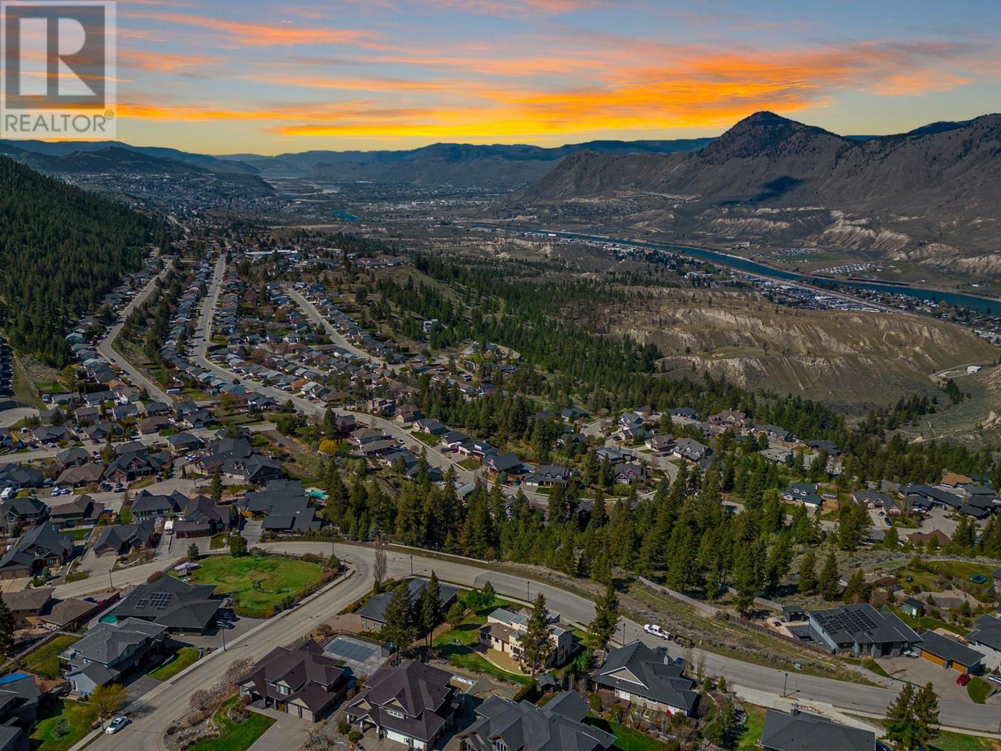4 Bedroom
4 Bathroom
3376 sqft
Fireplace
Central Air Conditioning
Forced Air, See Remarks
Landscaped, Underground Sprinkler
$1,499,000
Introducing Keystone Award winner Casa Bella; a meticulously crafted abode, embodying architectural brilliance amidst the breathtaking vistas of the Thompson Valley. Infused with Spanish allure, this custom residence offers 3,376 sf w 4 beds / 4 baths. Adorned with Kettle Valley natural stone, embellished Fir beams, wood windows and doors w. custom metal railings it exudes timeless elegance. Seamlessly integrating a newly updated Control 4 system for lighting, audio, climate and security. From speakers gracing indoor spaces to expansive outdoor decks, every corner resonates with sophistication. Indulge in the culinary delights of custom cabinets, granite countertops, and a gas range cooktop. Retreat to the master suite, where a gas fireplace, walk-in closet with built-ins, and a spa-like ensuite await, complemented by a private covered deck. The media room beckons with a built-in home theatre centre and wet bar. Welcome home to Casa Bella, where luxury meets tranquility. (id:46227)
Property Details
|
MLS® Number
|
180984 |
|
Property Type
|
Single Family |
|
Neigbourhood
|
Juniper Ridge |
|
Community Name
|
Juniper Ridge |
|
Parking Space Total
|
2 |
Building
|
Bathroom Total
|
4 |
|
Bedrooms Total
|
4 |
|
Appliances
|
Range, Refrigerator, Dishwasher, Washer & Dryer |
|
Basement Type
|
Partial |
|
Constructed Date
|
2008 |
|
Construction Style Attachment
|
Detached |
|
Cooling Type
|
Central Air Conditioning |
|
Exterior Finish
|
Stucco |
|
Fire Protection
|
Security System |
|
Fireplace Fuel
|
Gas |
|
Fireplace Present
|
Yes |
|
Fireplace Type
|
Unknown |
|
Flooring Type
|
Carpeted, Ceramic Tile, Heavy Loading |
|
Half Bath Total
|
2 |
|
Heating Type
|
Forced Air, See Remarks |
|
Roof Material
|
Tile,other |
|
Roof Style
|
Unknown,unknown |
|
Size Interior
|
3376 Sqft |
|
Type
|
House |
|
Utility Water
|
Municipal Water |
Parking
Land
|
Acreage
|
No |
|
Landscape Features
|
Landscaped, Underground Sprinkler |
|
Sewer
|
Municipal Sewage System |
|
Size Irregular
|
0.29 |
|
Size Total
|
0.29 Ac|under 1 Acre |
|
Size Total Text
|
0.29 Ac|under 1 Acre |
|
Zoning Type
|
Unknown |
Rooms
| Level |
Type |
Length |
Width |
Dimensions |
|
Basement |
Media |
|
|
19'7'' x 14'6'' |
|
Basement |
Foyer |
|
|
17'0'' x 12'0'' |
|
Basement |
Bedroom |
|
|
13'0'' x 13'0'' |
|
Basement |
Bedroom |
|
|
14'0'' x 11'0'' |
|
Basement |
Full Bathroom |
|
|
Measurements not available |
|
Main Level |
Primary Bedroom |
|
|
17'0'' x 13'0'' |
|
Main Level |
Living Room |
|
|
15'0'' x 15'7'' |
|
Main Level |
Kitchen |
|
|
15'0'' x 13'7'' |
|
Main Level |
Family Room |
|
|
15'0'' x 17'0'' |
|
Main Level |
Full Ensuite Bathroom |
|
|
Measurements not available |
|
Main Level |
Full Ensuite Bathroom |
|
|
Measurements not available |
|
Main Level |
Bedroom |
|
|
14'0'' x 12'0'' |
|
Main Level |
Dining Room |
|
|
13'0'' x 12'6'' |
|
Main Level |
Partial Bathroom |
|
|
Measurements not available |
https://www.realtor.ca/real-estate/27436497/1709-cheakamus-drive-kamloops-juniper-ridge


