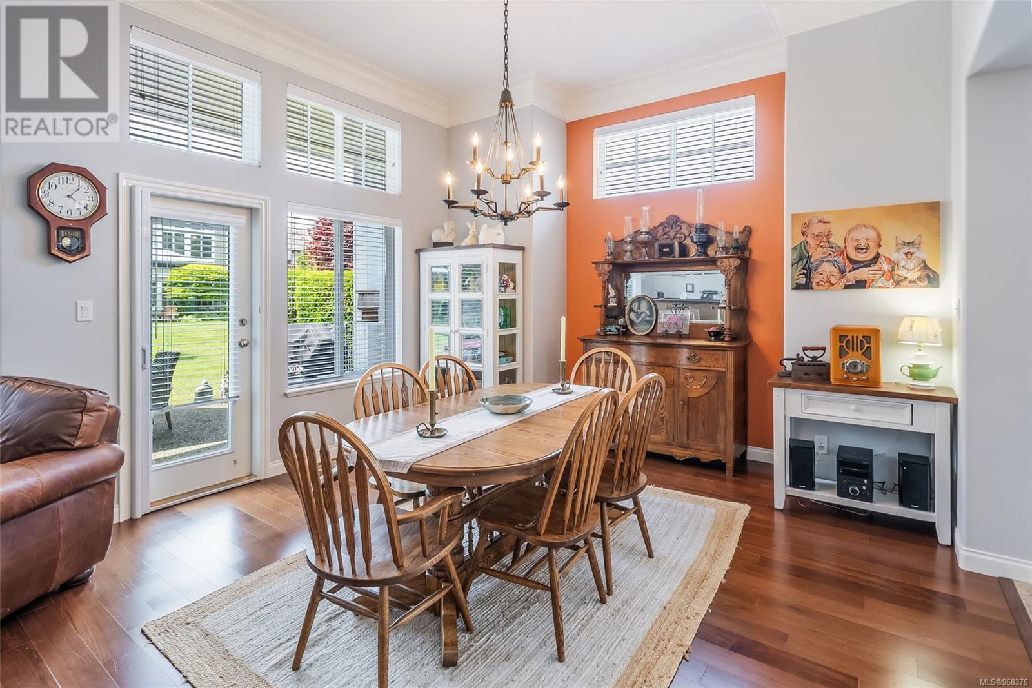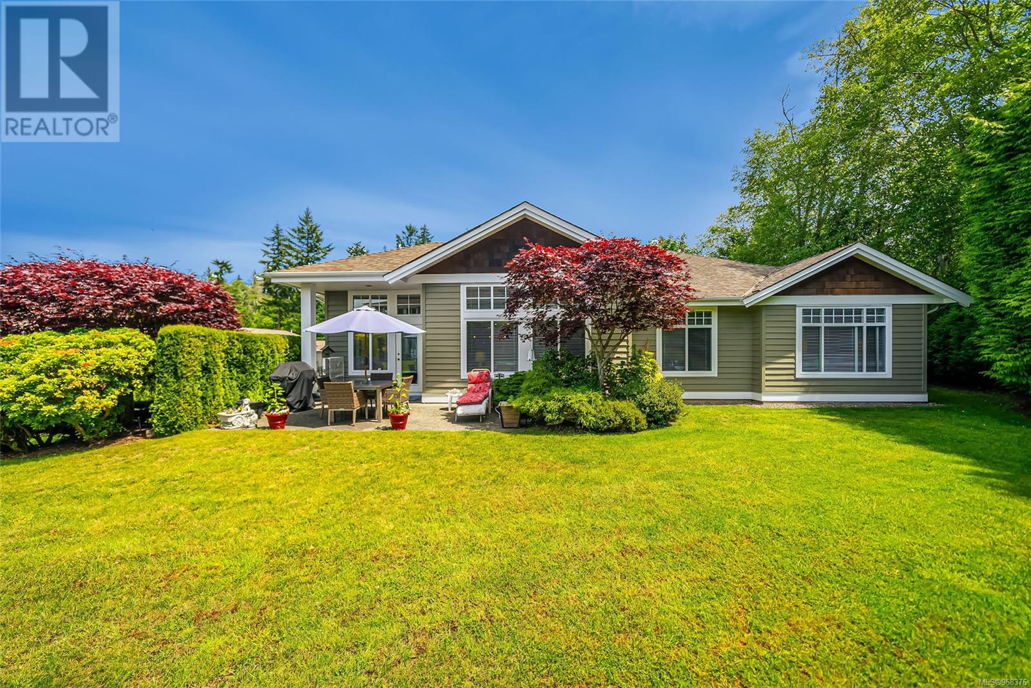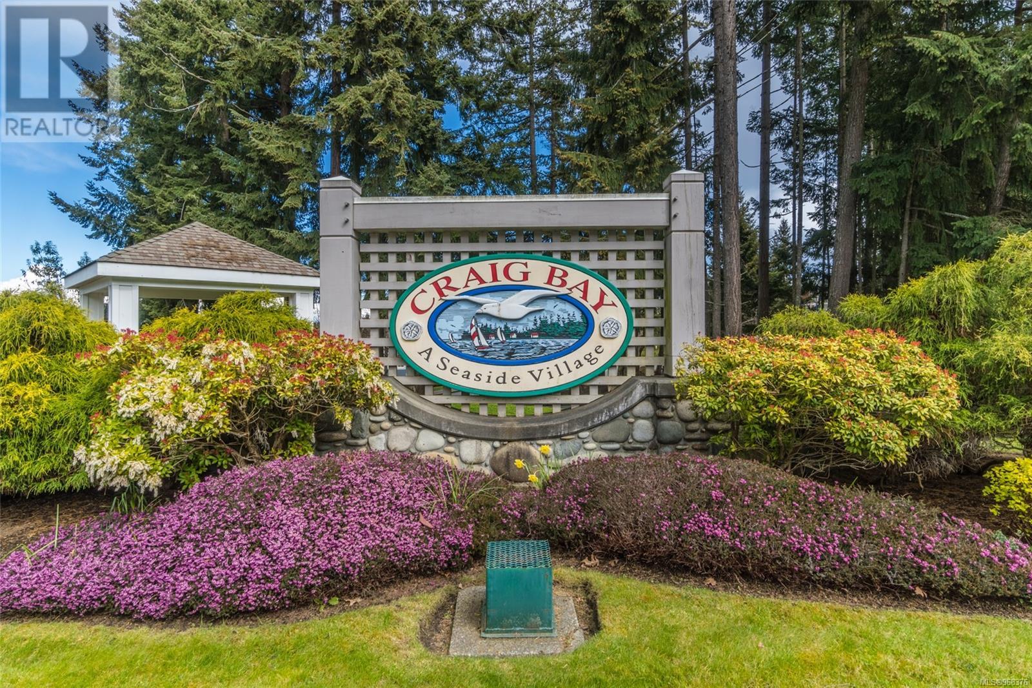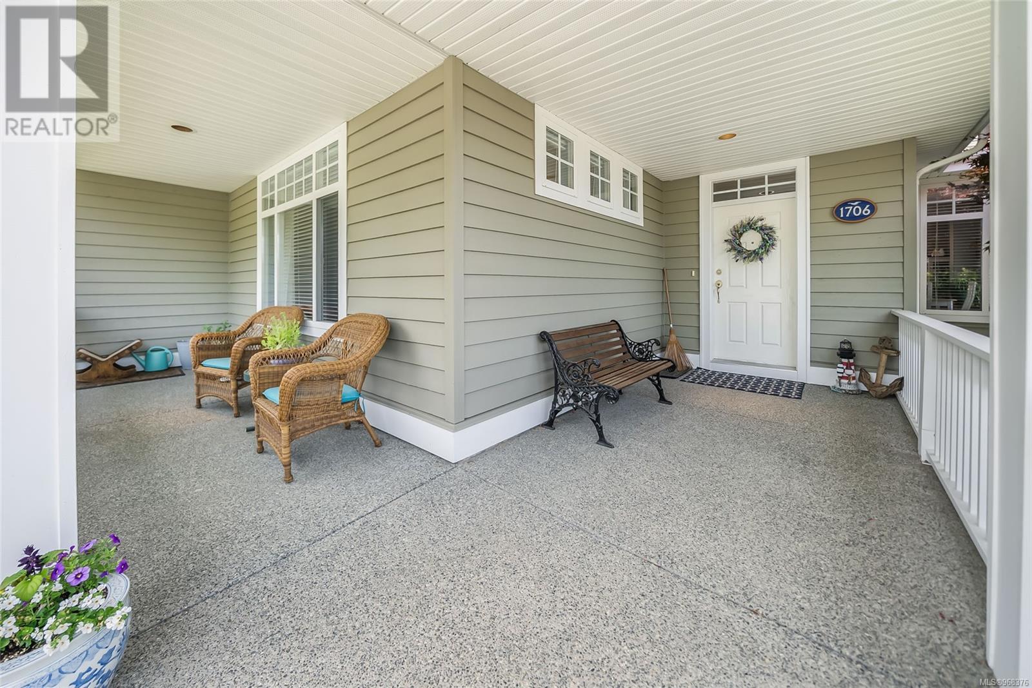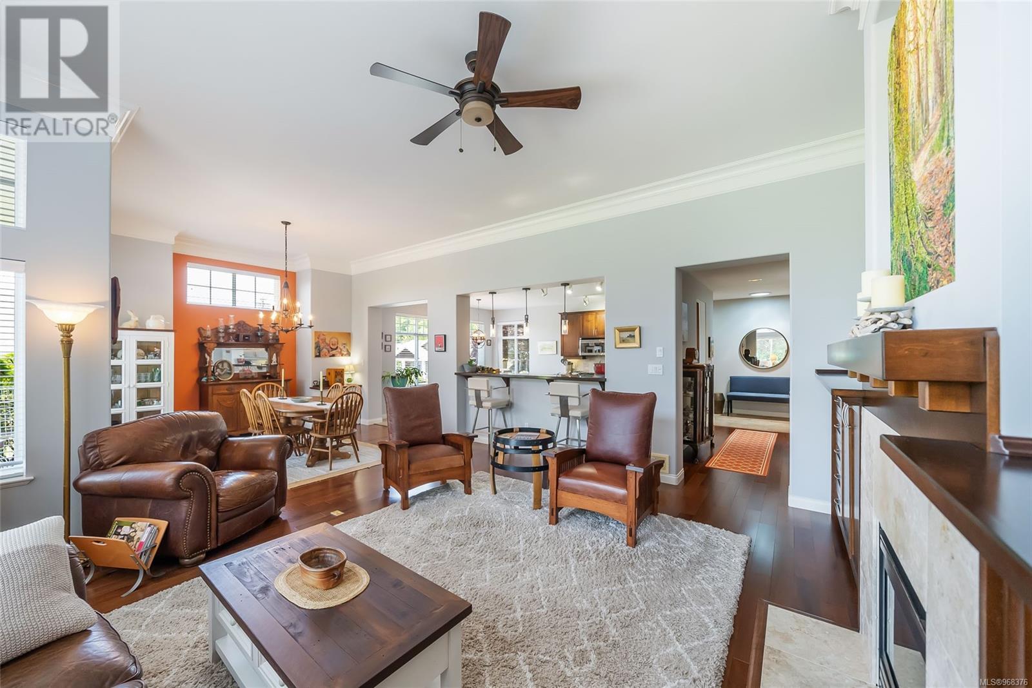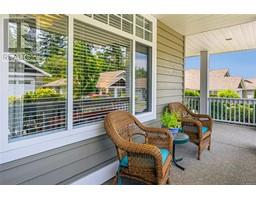1706 Brentwood St Parksville, British Columbia V9P 2Y6
$958,000Maintenance,
$620 Monthly
Maintenance,
$620 MonthlyVery Private “Crofton” Stand-Alone Rancher in Craig Bay! Imagine living in the upscale Seaside Village of Craig Bay. Walk over to the Rec Facility for a dip in the swimming pool or a game of tennis. Relax in the hot tub or visit the infrared sauna. Stroll down to the beach for a walk along the shoreline. Visit one of the many golf courses and walking trails nearby, or take a short drive to Parksville or Qualicum Beach for groceries, restaurants, and eateries. This is not a dream vacation; it's your fabulous new life in this charming and bright 2027 sqft 3 Bed/2 Bath Detached Rancher. This rare 'Crofton Model' boasts a popular one-level layout, a sun tunnel and oversized windows for brightness, space to host your out-of-town guests, a sun-soaked patio for outdoor living, and one of the most private locations in all of Craig Bay! A covered front porch offers a shady spot to relax. Inside, you enter a tiled foyer and hallway with a sun tunnel. The heart of this home is a spacious open-concept Living and Dining Room with hardwood flooring and picture windows inviting natural light indoors. The sizable Living/Dining Room features built-in cabinetry, a nat gas fireplace, and a ceiling fan to circulate warmth. The Dining Area has an alcove for your china cabinet, while the Deluxe Kitchen has wood cabinetry, quartz countertops, stainless appliances including a gas stove, and a Breakfast Nook. A glass door opens to a large patio with sunny exposure and mature hedging for privacy. This outdoor space is perfect for morning coffee, afternoon relaxation, and al fresco dining. The Primary Bedroom Suite has a WI closet and a 5-piece ensuite with a dual sink vanity, glass shower, and soaker tub. Nearby is a Den/Office/Bedroom, and a Laundry Room with a sink and shelving. Off the foyer is a 2nd Bedroom and a 4-piece Main Bath. 5 mins to downtown Parksville shopping. Visit our website for more info. (id:46227)
Property Details
| MLS® Number | 968376 |
| Property Type | Single Family |
| Neigbourhood | Parksville |
| Community Features | Pets Allowed With Restrictions, Family Oriented |
| Features | Central Location, Cul-de-sac, Level Lot, Park Setting, Private Setting, Other, Marine Oriented |
| Parking Space Total | 2 |
| Plan | Vis5081 |
Building
| Bathroom Total | 2 |
| Bedrooms Total | 3 |
| Architectural Style | Cape Cod |
| Constructed Date | 2006 |
| Cooling Type | Air Conditioned |
| Fireplace Present | Yes |
| Fireplace Total | 1 |
| Heating Fuel | Natural Gas |
| Heating Type | Forced Air, Heat Pump |
| Size Interior | 2027 Sqft |
| Total Finished Area | 2027 Sqft |
| Type | House |
Land
| Access Type | Road Access |
| Acreage | No |
| Size Irregular | 2034 |
| Size Total | 2034 Sqft |
| Size Total Text | 2034 Sqft |
| Zoning Description | Cd-11 |
| Zoning Type | Other |
Rooms
| Level | Type | Length | Width | Dimensions |
|---|---|---|---|---|
| Main Level | Bedroom | 16'6 x 14'0 | ||
| Main Level | Bathroom | 3-Piece | ||
| Main Level | Laundry Room | 6'8 x 8'8 | ||
| Main Level | Ensuite | 5-Piece | ||
| Main Level | Primary Bedroom | 12'6 x 17'8 | ||
| Main Level | Bedroom | 12'0 x 12'10 | ||
| Main Level | Living Room | 16'8 x 17'4 | ||
| Main Level | Dining Room | 11'0 x 13'2 | ||
| Main Level | Dining Nook | 8'0 x 13'6 | ||
| Main Level | Kitchen | 11'0 x 13'6 | ||
| Main Level | Entrance | 7'2 x 7'0 |
https://www.realtor.ca/real-estate/27092258/1706-brentwood-st-parksville-parksville




