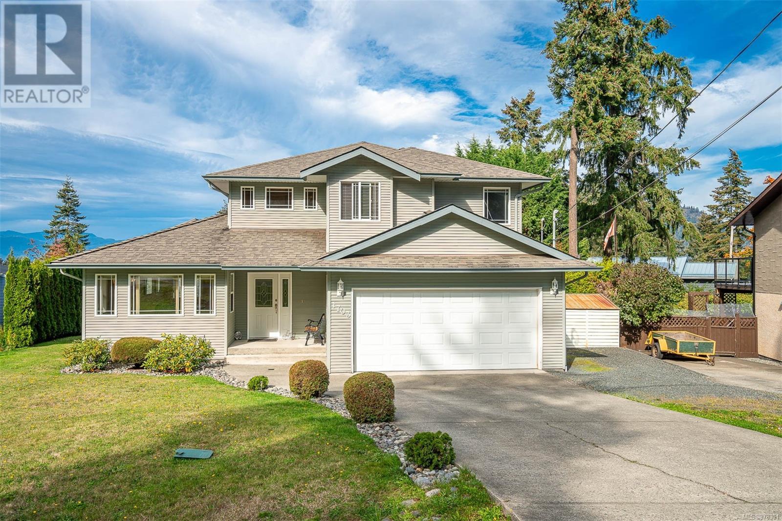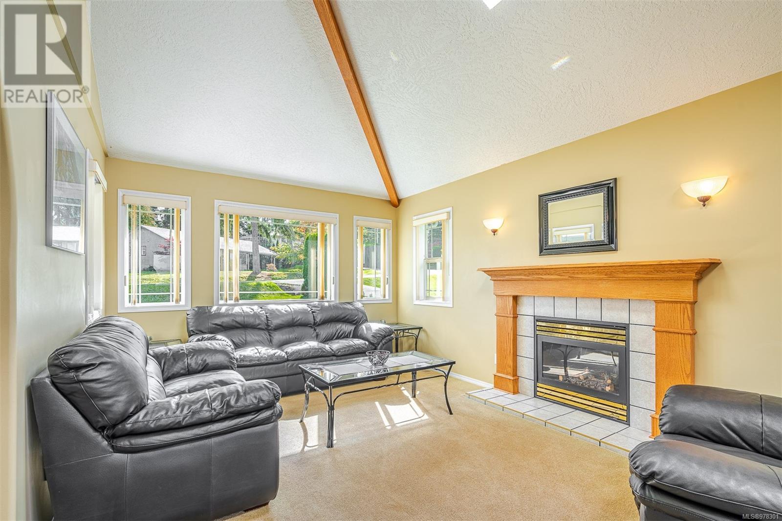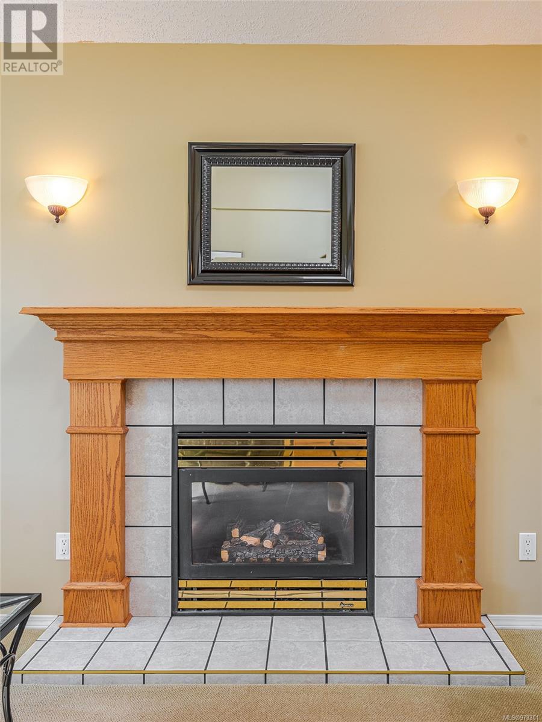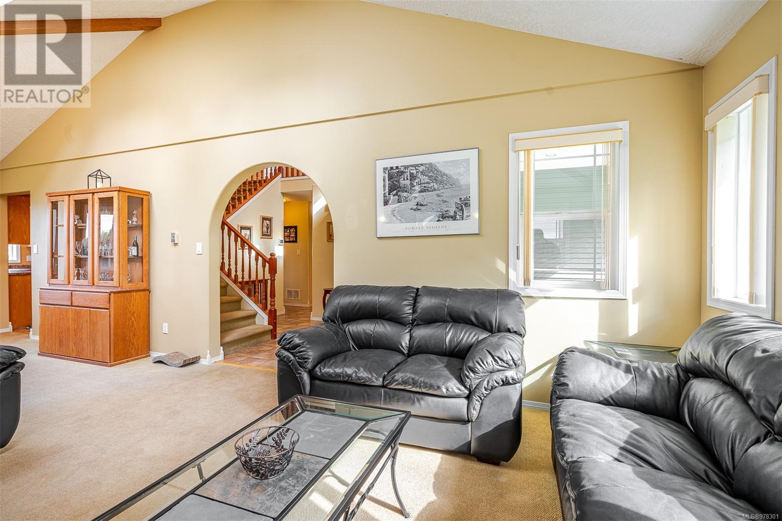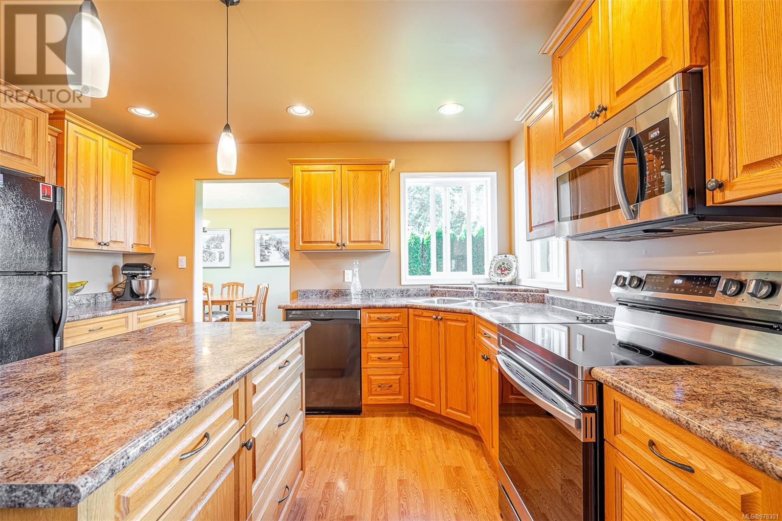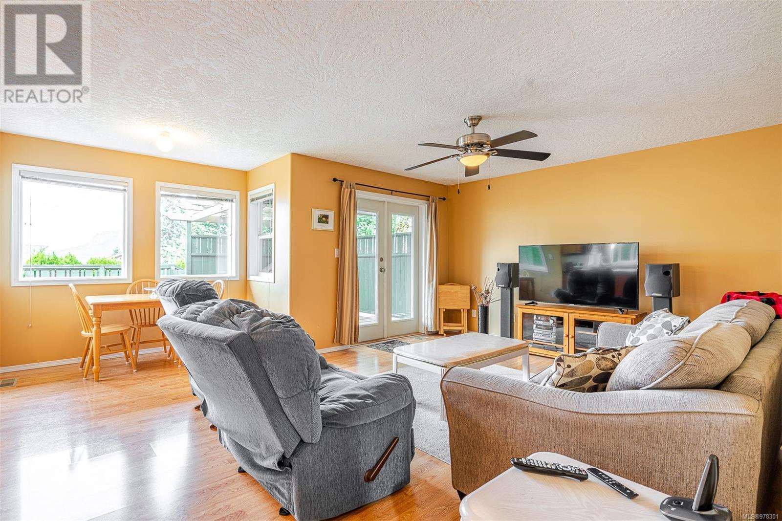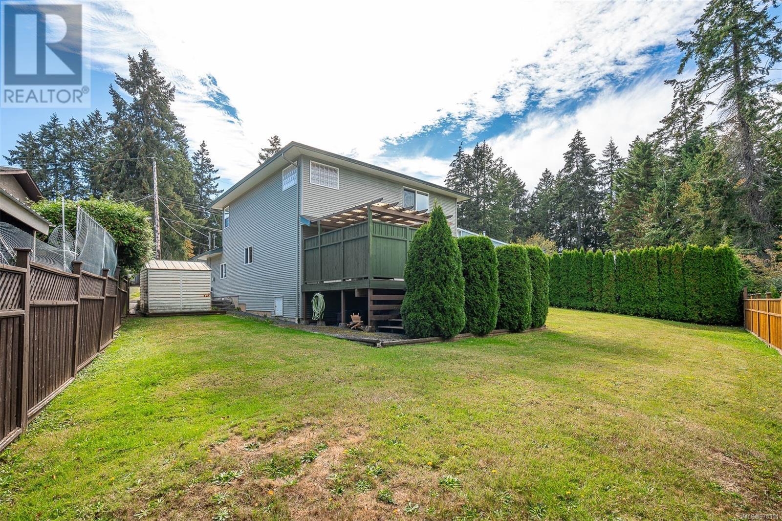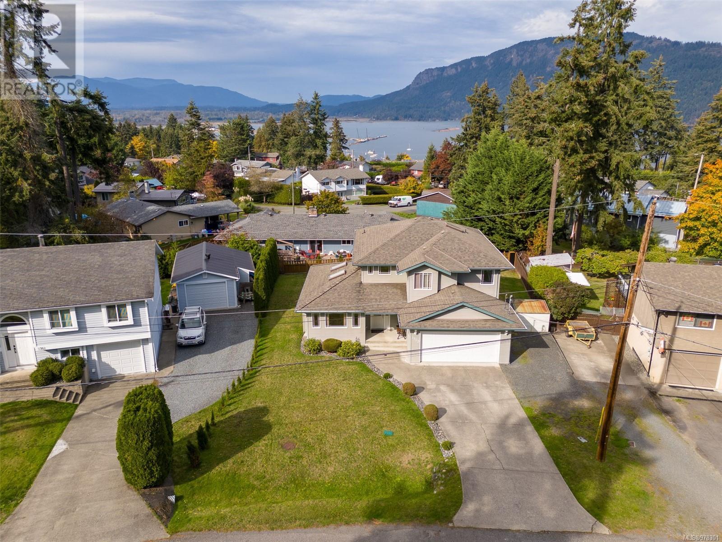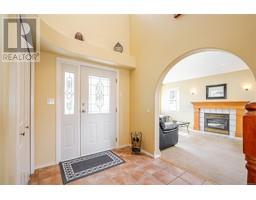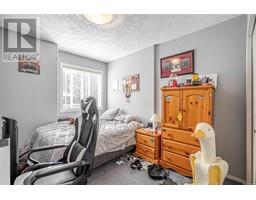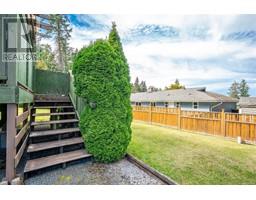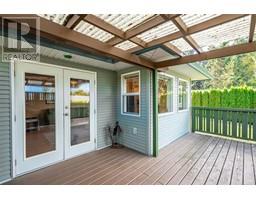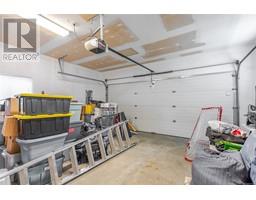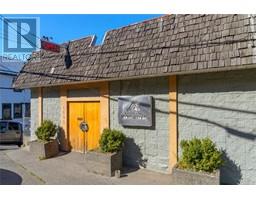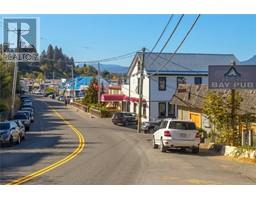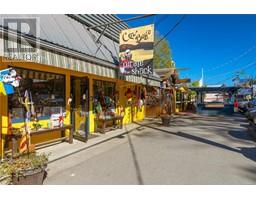3 Bedroom
3 Bathroom
2477 sqft
Fireplace
None
Forced Air
$869,000
Welcome to one of the best communities in all of the Cowichan Bay. 1703 Willow Glen Place is a perfect single-family home featuring 3 bedrooms, 3 baths, and a dedicated office space. Walking through your covered entrance into the beautiful 19-foot foyer with vaulted ceilings throughout the living room/dining room, you are met with all the natural light that shines through the two skylights. Stay cozy and warm in the living room with the gas fireplace. The kitchen is custom oak with an island, an attached family room, and a breakfast nook, the half-covered patio makes BBQing a year-round pleaser. The primary suite has a large ensuite complete with a jetted soaker tub, standup shower, walk-in closet and ocean views. The other two bedrooms and large bathroom are on the same floor, making this the perfect family home. There is no need to worry about storage with the 4-foot crawl space, outdoor shed and double-car garage. Call the Neal Estate Group to book in before this one is gone. (id:46227)
Property Details
|
MLS® Number
|
978301 |
|
Property Type
|
Single Family |
|
Neigbourhood
|
Cowichan Bay |
|
Features
|
Central Location, Cul-de-sac, Level Lot, Other |
|
Parking Space Total
|
2 |
|
Plan
|
Vip30450 |
|
Structure
|
Shed |
|
View Type
|
Mountain View, Valley View |
Building
|
Bathroom Total
|
3 |
|
Bedrooms Total
|
3 |
|
Constructed Date
|
2005 |
|
Cooling Type
|
None |
|
Fireplace Present
|
Yes |
|
Fireplace Total
|
1 |
|
Heating Fuel
|
Natural Gas |
|
Heating Type
|
Forced Air |
|
Size Interior
|
2477 Sqft |
|
Total Finished Area
|
2096 Sqft |
|
Type
|
House |
Land
|
Access Type
|
Road Access |
|
Acreage
|
No |
|
Size Irregular
|
8406 |
|
Size Total
|
8406 Sqft |
|
Size Total Text
|
8406 Sqft |
|
Zoning Description
|
R3 |
|
Zoning Type
|
Residential |
Rooms
| Level |
Type |
Length |
Width |
Dimensions |
|
Second Level |
Bedroom |
9 ft |
11 ft |
9 ft x 11 ft |
|
Second Level |
Bathroom |
|
|
4-Piece |
|
Second Level |
Bedroom |
10 ft |
10 ft |
10 ft x 10 ft |
|
Second Level |
Ensuite |
|
|
4-Piece |
|
Second Level |
Primary Bedroom |
19 ft |
13 ft |
19 ft x 13 ft |
|
Main Level |
Bathroom |
|
|
2-Piece |
|
Main Level |
Den |
9 ft |
10 ft |
9 ft x 10 ft |
|
Main Level |
Family Room |
18 ft |
13 ft |
18 ft x 13 ft |
|
Main Level |
Eating Area |
9 ft |
7 ft |
9 ft x 7 ft |
|
Main Level |
Kitchen |
12 ft |
13 ft |
12 ft x 13 ft |
|
Main Level |
Dining Room |
12 ft |
11 ft |
12 ft x 11 ft |
|
Main Level |
Living Room |
12 ft |
19 ft |
12 ft x 19 ft |
|
Main Level |
Entrance |
7 ft |
13 ft |
7 ft x 13 ft |
https://www.realtor.ca/real-estate/27525068/1703-willow-glen-pl-cowichan-bay-cowichan-bay


