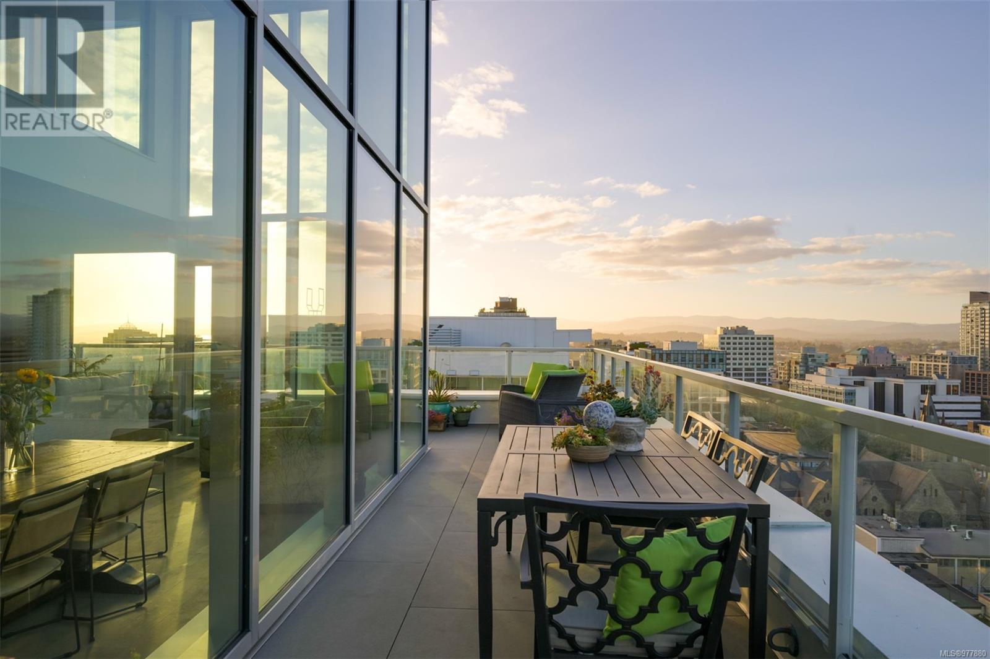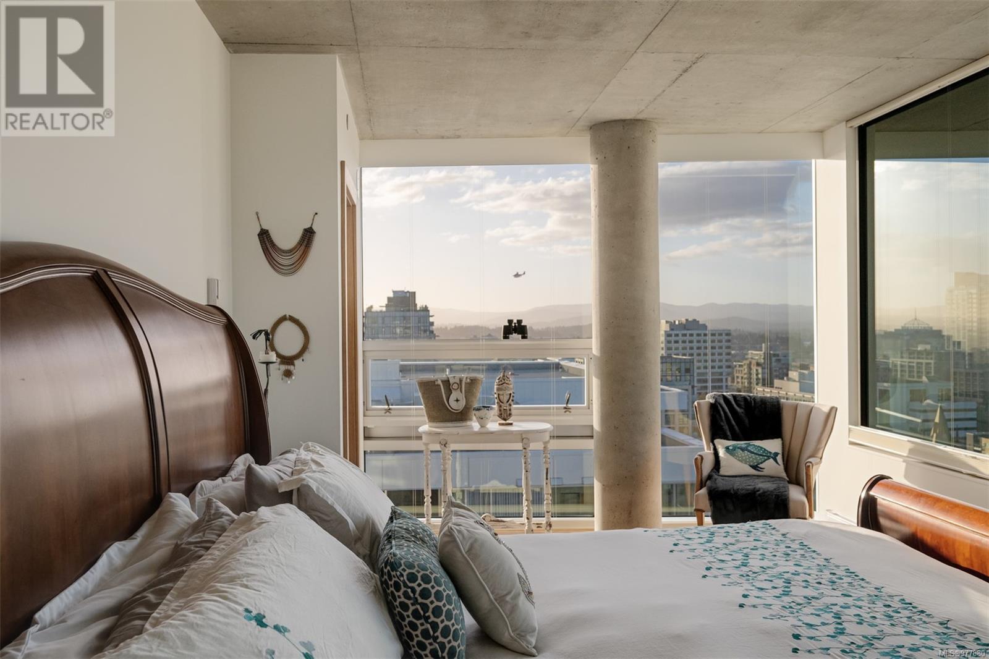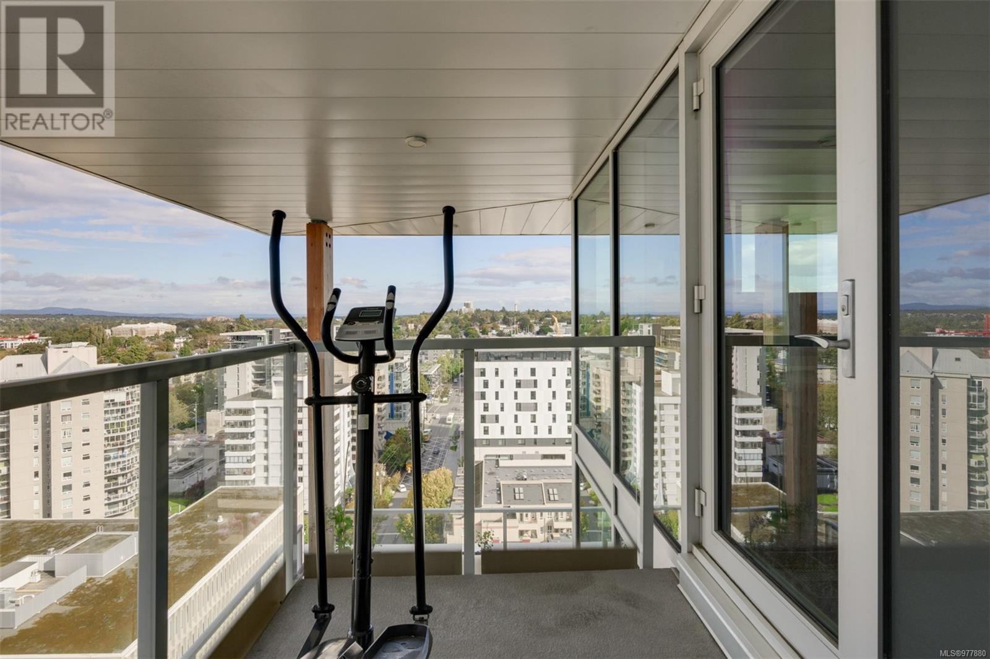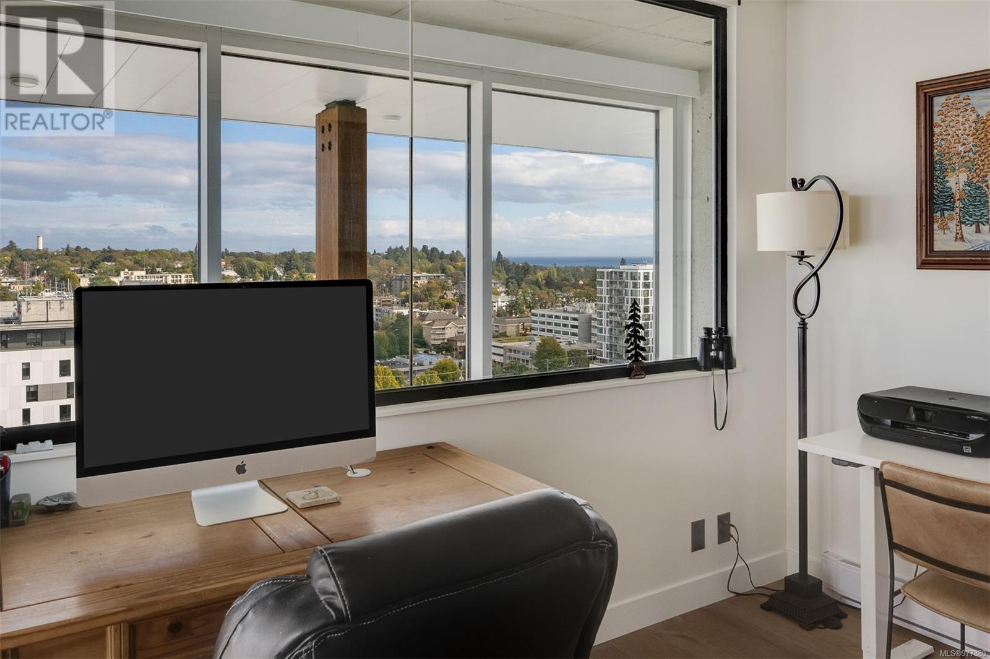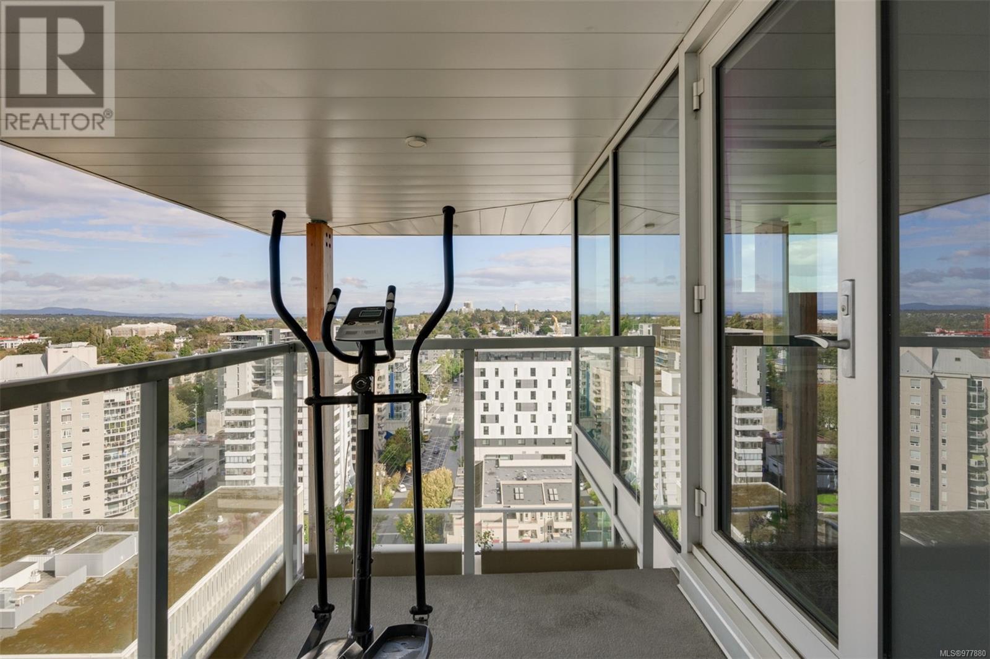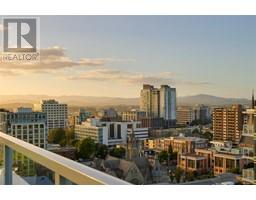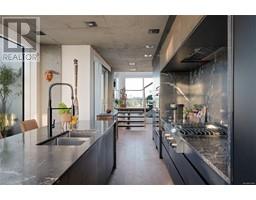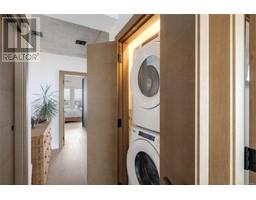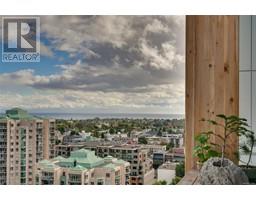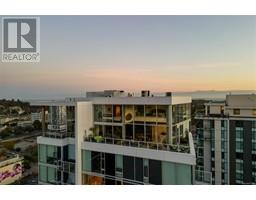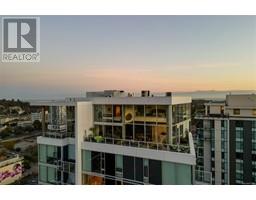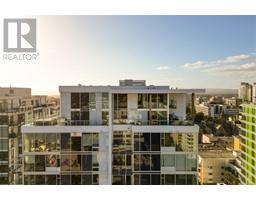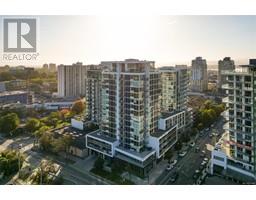3 Bedroom
3 Bathroom
2540 sqft
Contemporary
Fireplace
Air Conditioned
Baseboard Heaters
$2,095,000Maintenance,
$929 Monthly
Experience the pinnacle of penthouse living in downtown Victoria’s 989 Johnson St. This steel and concrete masterpiece offers 1,800 square feet of refined living over 2 floors with soaring 17.5-foot ceilings. Captivating floor-to-ceiling windows flood the home with natural light. The kitchen seamlessly blends into the open-concept living space, ideal for entertaining or relaxing. With 270-degree views of mountains, ocean, and cityscape, enjoy morning light and amazing sunsets from 3 patios, including 2 covered east-facing spaces equipped with electric blinds and water/gas hookups on the main level decks. High-end finishes and wood accents add elegance and warmth to the industrial style, elevating the 3 bedrooms and baths. The primary bedroom and exquisite ensuite are perched above the family room, offering spectacular views. Steps from restaurants, a spa and all downtown amenities. This pet-friendly, rentable penthouse includes 2 parking spots and a large storage unit for convenience. (id:46227)
Property Details
|
MLS® Number
|
977880 |
|
Property Type
|
Single Family |
|
Neigbourhood
|
Downtown |
|
Community Features
|
Pets Allowed, Family Oriented |
|
Features
|
Irregular Lot Size |
|
Parking Space Total
|
2 |
|
View Type
|
City View, Mountain View, Ocean View |
Building
|
Bathroom Total
|
3 |
|
Bedrooms Total
|
3 |
|
Architectural Style
|
Contemporary |
|
Constructed Date
|
2019 |
|
Cooling Type
|
Air Conditioned |
|
Fire Protection
|
Fire Alarm System, Sprinkler System-fire |
|
Fireplace Present
|
Yes |
|
Fireplace Total
|
1 |
|
Heating Fuel
|
Electric, Natural Gas |
|
Heating Type
|
Baseboard Heaters |
|
Size Interior
|
2540 Sqft |
|
Total Finished Area
|
1807 Sqft |
|
Type
|
Apartment |
Parking
Land
|
Acreage
|
No |
|
Size Irregular
|
1807 |
|
Size Total
|
1807 Sqft |
|
Size Total Text
|
1807 Sqft |
|
Zoning Type
|
Residential |
Rooms
| Level |
Type |
Length |
Width |
Dimensions |
|
Second Level |
Balcony |
|
6 ft |
Measurements not available x 6 ft |
|
Second Level |
Bedroom |
11 ft |
10 ft |
11 ft x 10 ft |
|
Second Level |
Bedroom |
12 ft |
10 ft |
12 ft x 10 ft |
|
Second Level |
Bathroom |
|
|
4-Piece |
|
Second Level |
Ensuite |
|
|
5-Piece |
|
Second Level |
Primary Bedroom |
22 ft |
11 ft |
22 ft x 11 ft |
|
Main Level |
Balcony |
17 ft |
5 ft |
17 ft x 5 ft |
|
Main Level |
Balcony |
23 ft |
11 ft |
23 ft x 11 ft |
|
Main Level |
Balcony |
43 ft |
7 ft |
43 ft x 7 ft |
|
Main Level |
Living Room |
21 ft |
12 ft |
21 ft x 12 ft |
|
Main Level |
Dining Room |
10 ft |
10 ft |
10 ft x 10 ft |
|
Main Level |
Kitchen |
20 ft |
11 ft |
20 ft x 11 ft |
|
Main Level |
Bathroom |
|
|
2-Piece |
|
Main Level |
Entrance |
7 ft |
|
7 ft x Measurements not available |
https://www.realtor.ca/real-estate/27506271/1702-989-johnson-st-victoria-downtown













