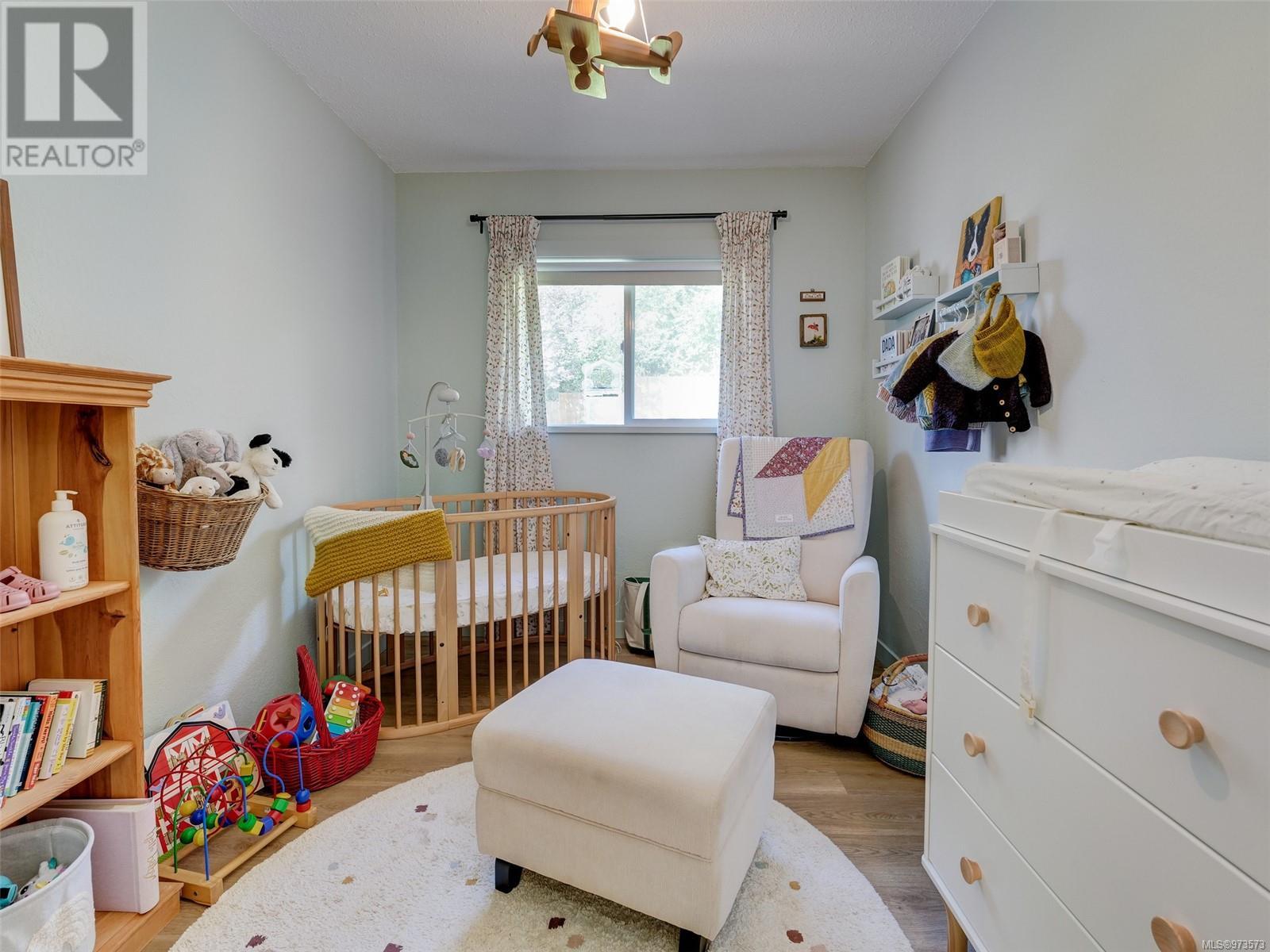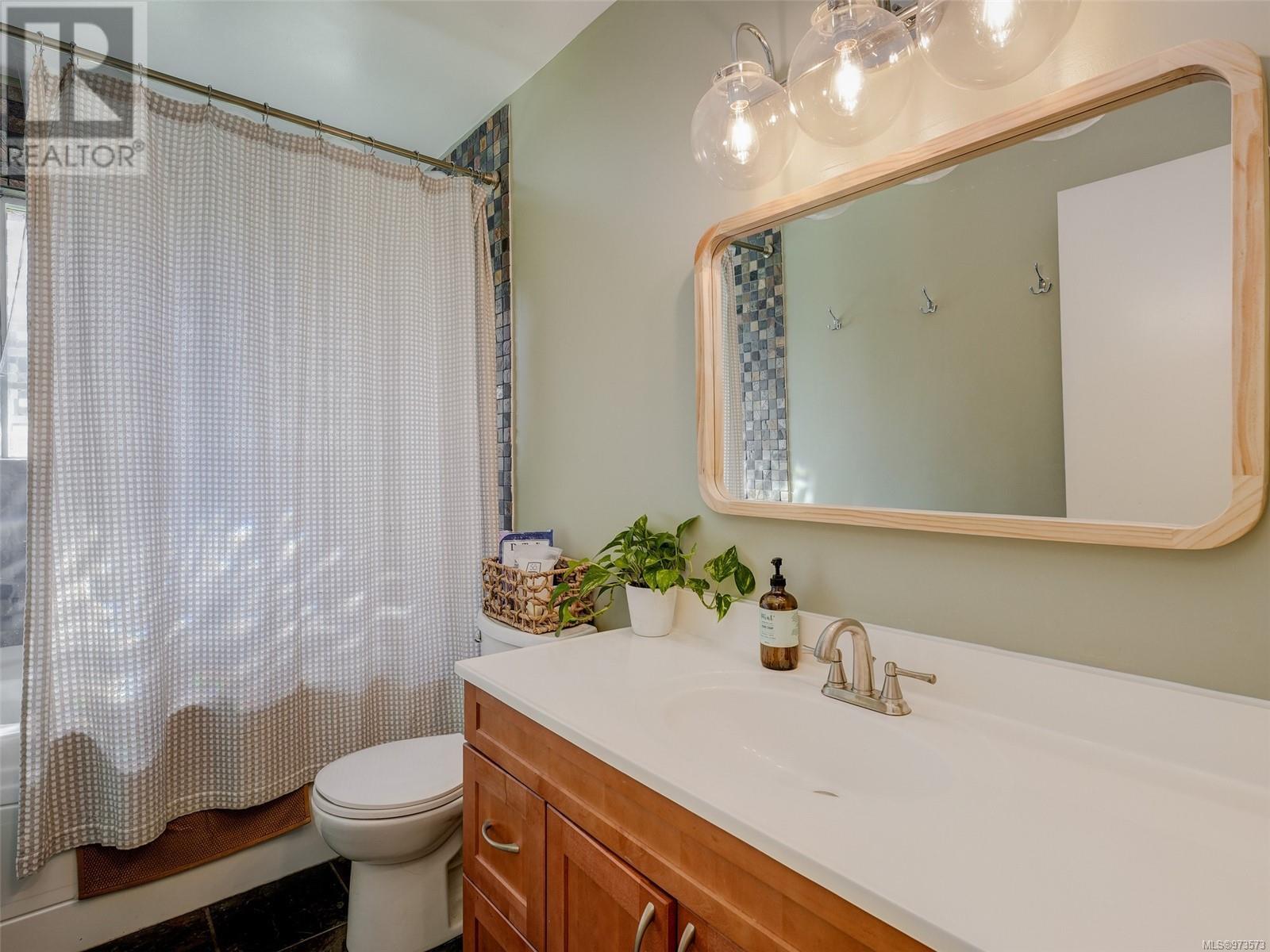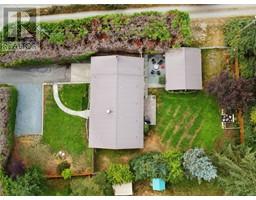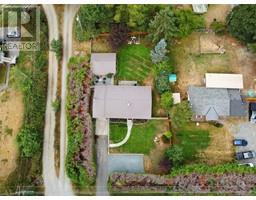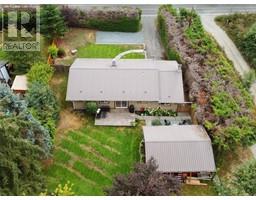4 Bedroom
2 Bathroom
1946 sqft
Westcoast
Fireplace
Air Conditioned
Baseboard Heaters, Heat Pump
$819,900
A RARE Find! Fall in LOVE w/this chic, spacious & serene rancher w/detached shop in one of Sooke's most sought after oceanside neighborhoods: Whiffin Spit! With nearly 1,500sf of inviting living, this 4BR (1 no closet), 2BA home is sure to please! Bright & airy finishing incl: shaker kitchen w/in-line dining & slider to back deck w/lush yard access. Sprawling living w/ductless heat pump unit & intimate brick feature wall. New vinyl plank flooring, designer paint & modern lighting fixtures set the trend! Spacious primary & 4-pce tiled main bath. Functional floor plan w/great separation & so much to love. Large & very private 0.25ac lot just minutes to the town core; this property is a true retreat! Enjoy a fenced yard with mature landscape, gardens, & RV parking via laneway! 470sf garage/shop is the cherry on top. Wired for all your storage or hobby needs, it's ready to go! Extras include: metal roof, additional attic insulation & new plumbing. Houses like this don't come up everyday! (id:46227)
Property Details
|
MLS® Number
|
973573 |
|
Property Type
|
Single Family |
|
Neigbourhood
|
Whiffin Spit |
|
Features
|
Level Lot, Private Setting, Other, Rectangular |
|
Parking Space Total
|
3 |
|
Plan
|
Vip49588 |
|
Structure
|
Workshop |
Building
|
Bathroom Total
|
2 |
|
Bedrooms Total
|
4 |
|
Architectural Style
|
Westcoast |
|
Constructed Date
|
1976 |
|
Cooling Type
|
Air Conditioned |
|
Fireplace Present
|
Yes |
|
Fireplace Total
|
1 |
|
Heating Fuel
|
Electric, Wood |
|
Heating Type
|
Baseboard Heaters, Heat Pump |
|
Size Interior
|
1946 Sqft |
|
Total Finished Area
|
1476 Sqft |
|
Type
|
House |
Land
|
Access Type
|
Road Access |
|
Acreage
|
No |
|
Size Irregular
|
10890 |
|
Size Total
|
10890 Sqft |
|
Size Total Text
|
10890 Sqft |
|
Zoning Description
|
Ru4 |
|
Zoning Type
|
Residential |
Rooms
| Level |
Type |
Length |
Width |
Dimensions |
|
Main Level |
Workshop |
|
|
7' x 7' |
|
Main Level |
Laundry Room |
|
|
11' x 10' |
|
Main Level |
Bedroom |
|
|
12' x 8' |
|
Main Level |
Bedroom |
|
|
10' x 11' |
|
Main Level |
Bathroom |
|
|
3-Piece |
|
Main Level |
Bedroom |
|
|
12' x 10' |
|
Main Level |
Bathroom |
|
|
4-Piece |
|
Main Level |
Primary Bedroom |
|
|
14' x 11' |
|
Main Level |
Kitchen |
|
|
12' x 12' |
|
Main Level |
Dining Room |
|
|
8' x 12' |
|
Main Level |
Living Room |
|
|
15' x 18' |
|
Main Level |
Entrance |
|
|
5' x 4' |
https://www.realtor.ca/real-estate/27312663/1700-whiffin-spit-rd-sooke-whiffin-spit





















