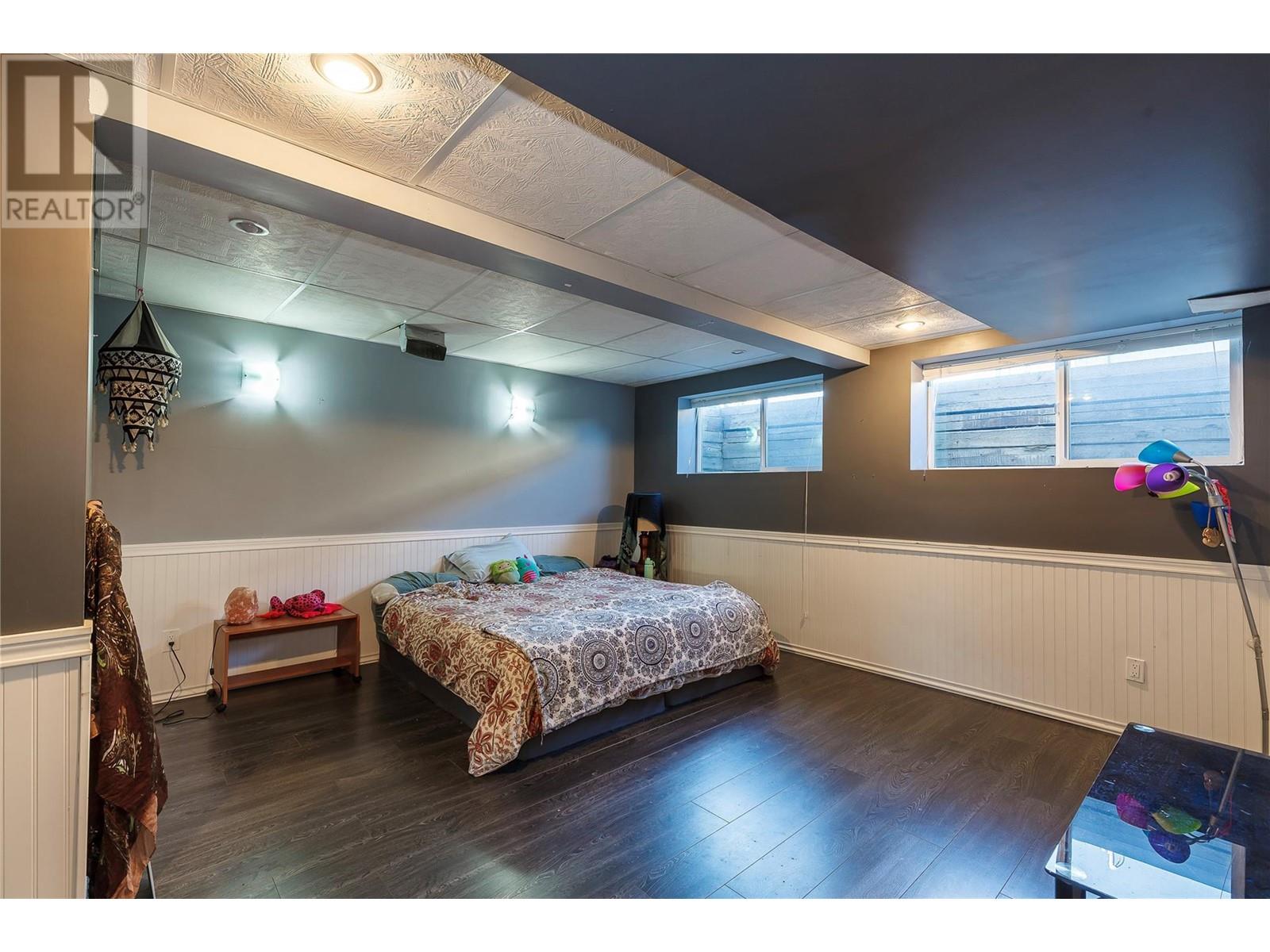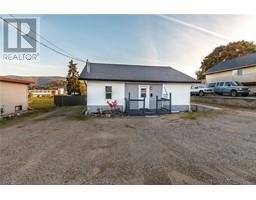3 Bedroom
2 Bathroom
1474 sqft
Above Ground Pool
Forced Air, See Remarks
$699,000
Location, Location, Location! The perfect family home situated in a highly sought-after East Hill area, you’re just moments away from Lakeview Park, schools, shopping, and all essential amenities. Enjoy the tranquility of a quiet neighborhood while having everything you need at your fingertips. A perfect home for the growing family or first time buyer. This charming 3-bedroom, 2-bathroom home is nestled in a friendly neighborhood that backs onto VSS high school, making it ideal for families with children. Enjoy your Spacious Primary Suite with an ensuite bathroom for ultimate convenience. A second bedroom and main bathroom also on this main floor. The basement offers a cozy family room along with a third bedroom, providing endless possibilities for guests or a growing family. Step outside through sliding doors to the generous sized fenced backyard with a covered patio, ideal for summer barbecues and outdoor relaxation. A huge detached workshop/storage shed provides ample space for hobbies and projects. Room for an RV and multiple parking spots! Don’t miss out on this fantastic opportunity to own a cozy home in a vibrant community! Schedule a viewing today! (id:46227)
Property Details
|
MLS® Number
|
10326191 |
|
Property Type
|
Single Family |
|
Neigbourhood
|
East Hill |
|
Features
|
Irregular Lot Size |
|
Parking Space Total
|
2 |
|
Pool Type
|
Above Ground Pool |
|
View Type
|
Mountain View |
Building
|
Bathroom Total
|
2 |
|
Bedrooms Total
|
3 |
|
Appliances
|
Refrigerator, Dishwasher, Dryer, Range - Electric, Microwave, Washer |
|
Basement Type
|
Partial |
|
Constructed Date
|
1944 |
|
Construction Style Attachment
|
Detached |
|
Exterior Finish
|
Stucco, Vinyl Siding |
|
Flooring Type
|
Ceramic Tile, Laminate, Linoleum |
|
Heating Type
|
Forced Air, See Remarks |
|
Roof Material
|
Asphalt Shingle |
|
Roof Style
|
Unknown |
|
Stories Total
|
1 |
|
Size Interior
|
1474 Sqft |
|
Type
|
House |
|
Utility Water
|
Municipal Water |
Parking
|
See Remarks
|
|
|
Detached Garage
|
2 |
Land
|
Acreage
|
No |
|
Fence Type
|
Fence |
|
Sewer
|
Municipal Sewage System |
|
Size Frontage
|
65 Ft |
|
Size Irregular
|
0.3 |
|
Size Total
|
0.3 Ac|under 1 Acre |
|
Size Total Text
|
0.3 Ac|under 1 Acre |
|
Zoning Type
|
Unknown |
Rooms
| Level |
Type |
Length |
Width |
Dimensions |
|
Basement |
Family Room |
|
|
19'11'' x 14'10'' |
|
Basement |
Bedroom |
|
|
10'9'' x 9'10'' |
|
Basement |
Storage |
|
|
7'1'' x 6'7'' |
|
Main Level |
Workshop |
|
|
25'0'' x 21'0'' |
|
Main Level |
4pc Bathroom |
|
|
8'9'' x 5' |
|
Main Level |
Bedroom |
|
|
11'1'' x 9'8'' |
|
Main Level |
3pc Ensuite Bath |
|
|
9'4'' x 4'0'' |
|
Main Level |
Primary Bedroom |
|
|
13' x 11'9'' |
|
Main Level |
Kitchen |
|
|
15'5'' x 11'6'' |
|
Main Level |
Living Room |
|
|
22' x 17'5'' |
https://www.realtor.ca/real-estate/27547270/1700-25-avenue-vernon-east-hill






















































