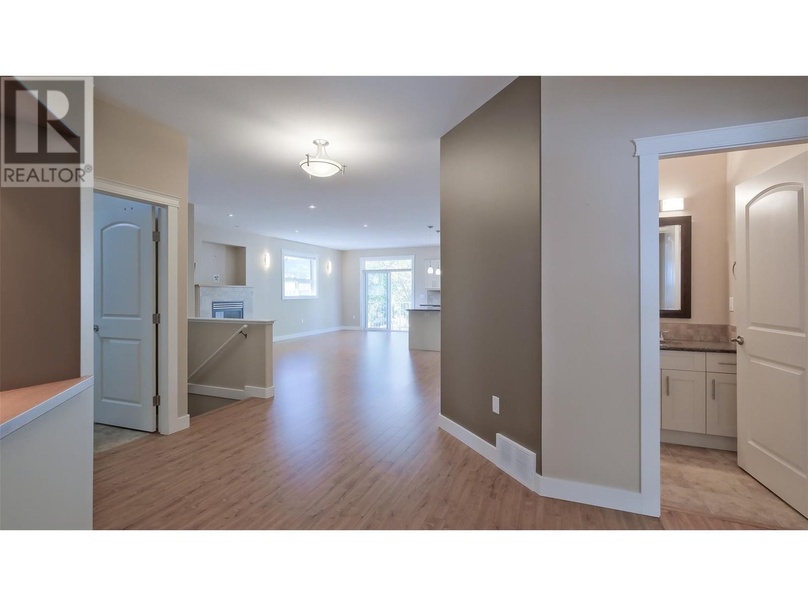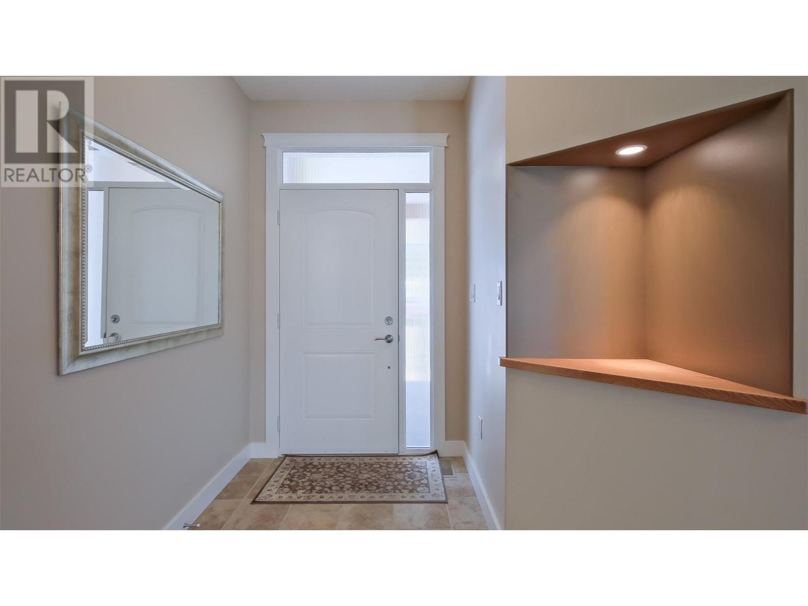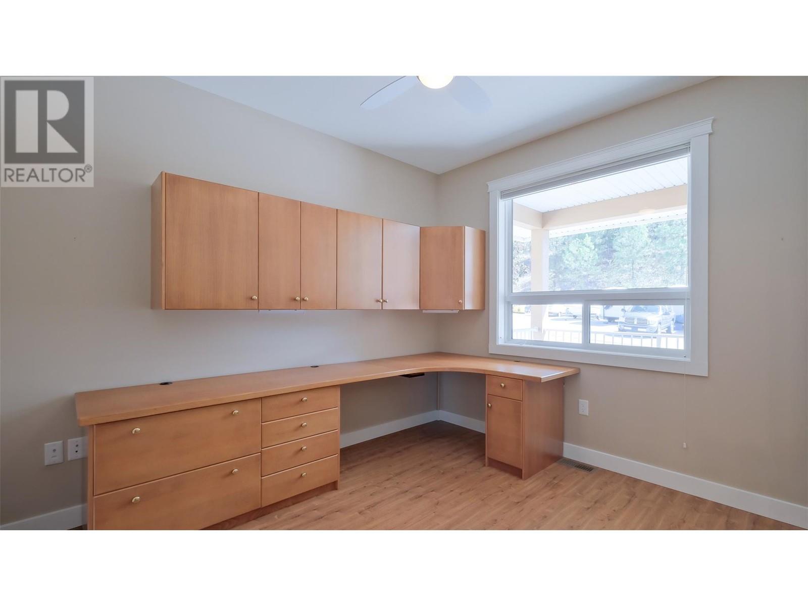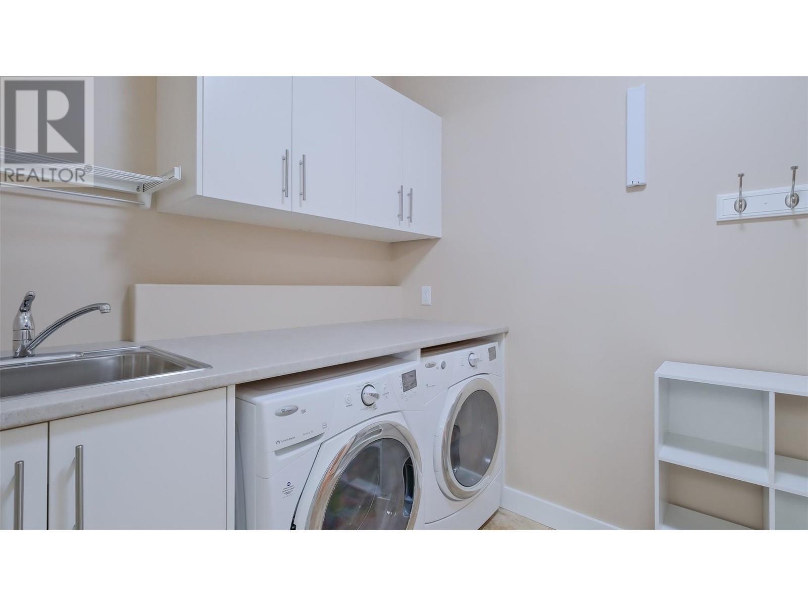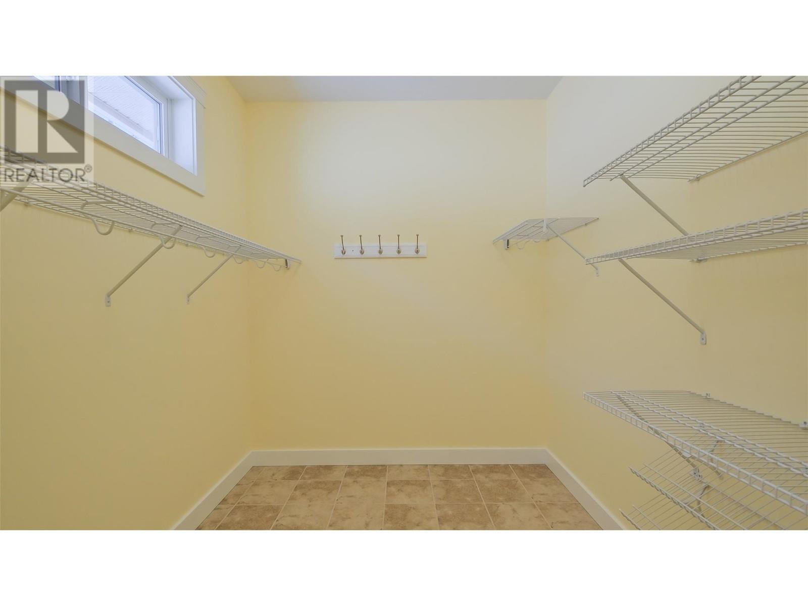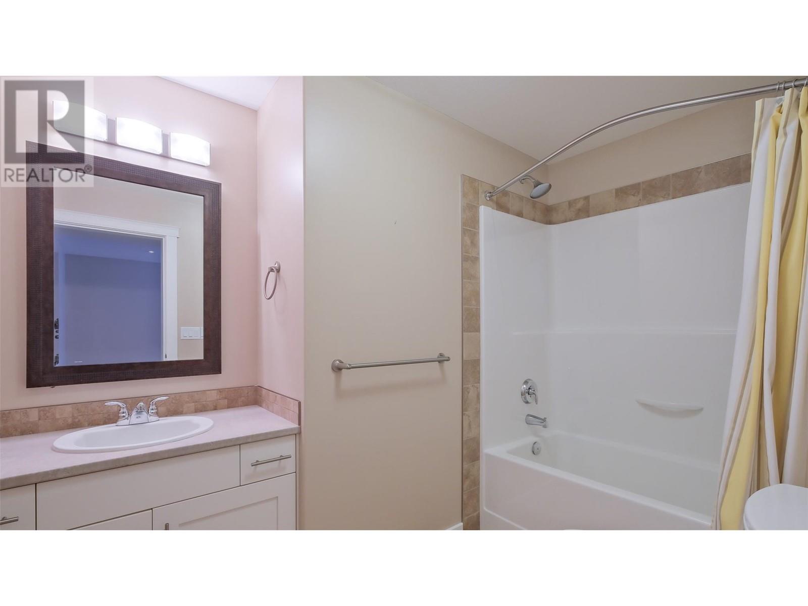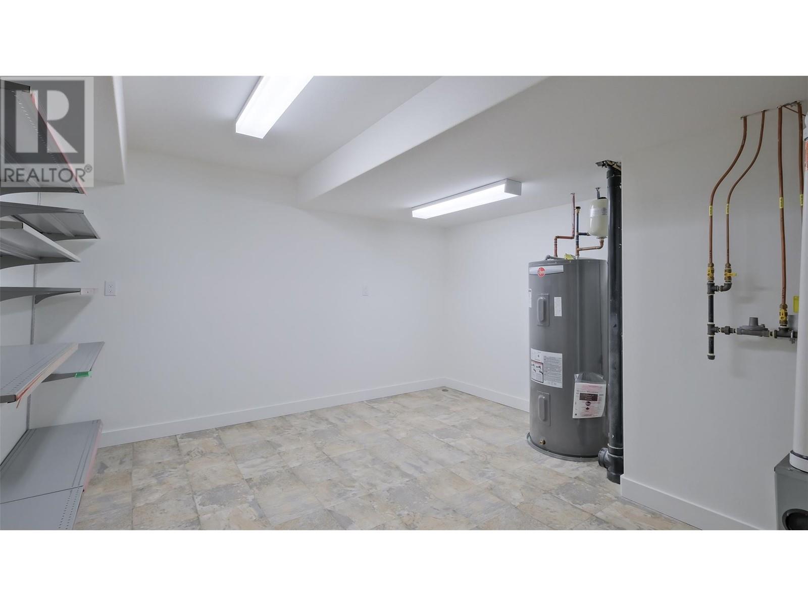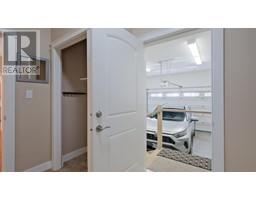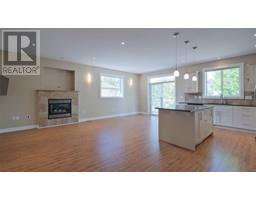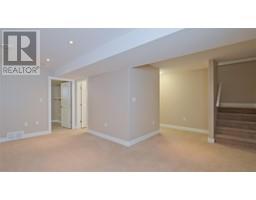170 Stocks Crescent Unit# 114 Penticton, British Columbia V2A 9C6
$865,000Maintenance, Reserve Fund Contributions, Ground Maintenance, Property Management, Sewer, Waste Removal
$195 Monthly
Maintenance, Reserve Fund Contributions, Ground Maintenance, Property Management, Sewer, Waste Removal
$195 MonthlyWelcome to Brentview Estates, a welcoming 55+ gated community that is both pet-friendly and budget-friendly, with low monthly strata fees of just $195. Enjoy a vibrant lifestyle with access to great amenities, including a clubhouse, swimming pool, and RV parking (subject to availability). This home’s open-concept main floor is perfect for entertaining, featuring easy access from the dining area to the rear patio/deck with a natural gas connection—ideal for outdoor gatherings. The main floor also includes a spacious primary bedroom with a 3-piece ensuite, a cozy office/den, and a convenient laundry room. The fully finished basement has two generous bedrooms, a full bathroom, and a large rec room, perfect for transforming into an incredible movie or pool table room. Brentview Estates offers the perfect blend of comfort, convenience, and community—your next chapter starts here! (id:46227)
Property Details
| MLS® Number | 10323467 |
| Property Type | Single Family |
| Neigbourhood | Wiltse/Valleyview |
| Community Features | Pet Restrictions, Pets Allowed With Restrictions, Seniors Oriented |
| Parking Space Total | 4 |
| Structure | Clubhouse |
Building
| Bathroom Total | 3 |
| Bedrooms Total | 3 |
| Amenities | Clubhouse |
| Appliances | Refrigerator, Dishwasher, Range - Gas, Microwave, Washer & Dryer |
| Constructed Date | 2011 |
| Construction Style Attachment | Detached |
| Cooling Type | Central Air Conditioning |
| Fire Protection | Controlled Entry, Smoke Detector Only |
| Fireplace Fuel | Gas |
| Fireplace Present | Yes |
| Fireplace Type | Unknown |
| Half Bath Total | 1 |
| Heating Type | Forced Air, See Remarks |
| Stories Total | 2 |
| Size Interior | 2845 Sqft |
| Type | House |
| Utility Water | Municipal Water |
Parking
| Attached Garage | 2 |
Land
| Acreage | No |
| Sewer | Municipal Sewage System |
| Size Irregular | 0.09 |
| Size Total | 0.09 Ac|under 1 Acre |
| Size Total Text | 0.09 Ac|under 1 Acre |
| Zoning Type | Unknown |
Rooms
| Level | Type | Length | Width | Dimensions |
|---|---|---|---|---|
| Basement | Bedroom | 14'9'' x 14'6'' | ||
| Basement | Bedroom | 12'9'' x 14'7'' | ||
| Basement | Utility Room | 13'1'' x 14'6'' | ||
| Basement | 4pc Bathroom | Measurements not available | ||
| Basement | Recreation Room | 24' x 18'11'' | ||
| Basement | Storage | 6'5'' x 9'9'' | ||
| Main Level | 2pc Bathroom | Measurements not available | ||
| Main Level | Office | 11'3'' x 10' | ||
| Main Level | Other | 8'6'' x 7'4'' | ||
| Main Level | 3pc Ensuite Bath | Measurements not available | ||
| Main Level | Primary Bedroom | 17'7'' x 13'1'' | ||
| Main Level | Dining Room | 10'7'' x 10'3'' | ||
| Main Level | Kitchen | 14'2'' x 11'3'' | ||
| Main Level | Living Room | 14'4'' x 20'4'' | ||
| Main Level | Laundry Room | 7'4'' x 11'6'' |
https://www.realtor.ca/real-estate/27370093/170-stocks-crescent-unit-114-penticton-wiltsevalleyview



