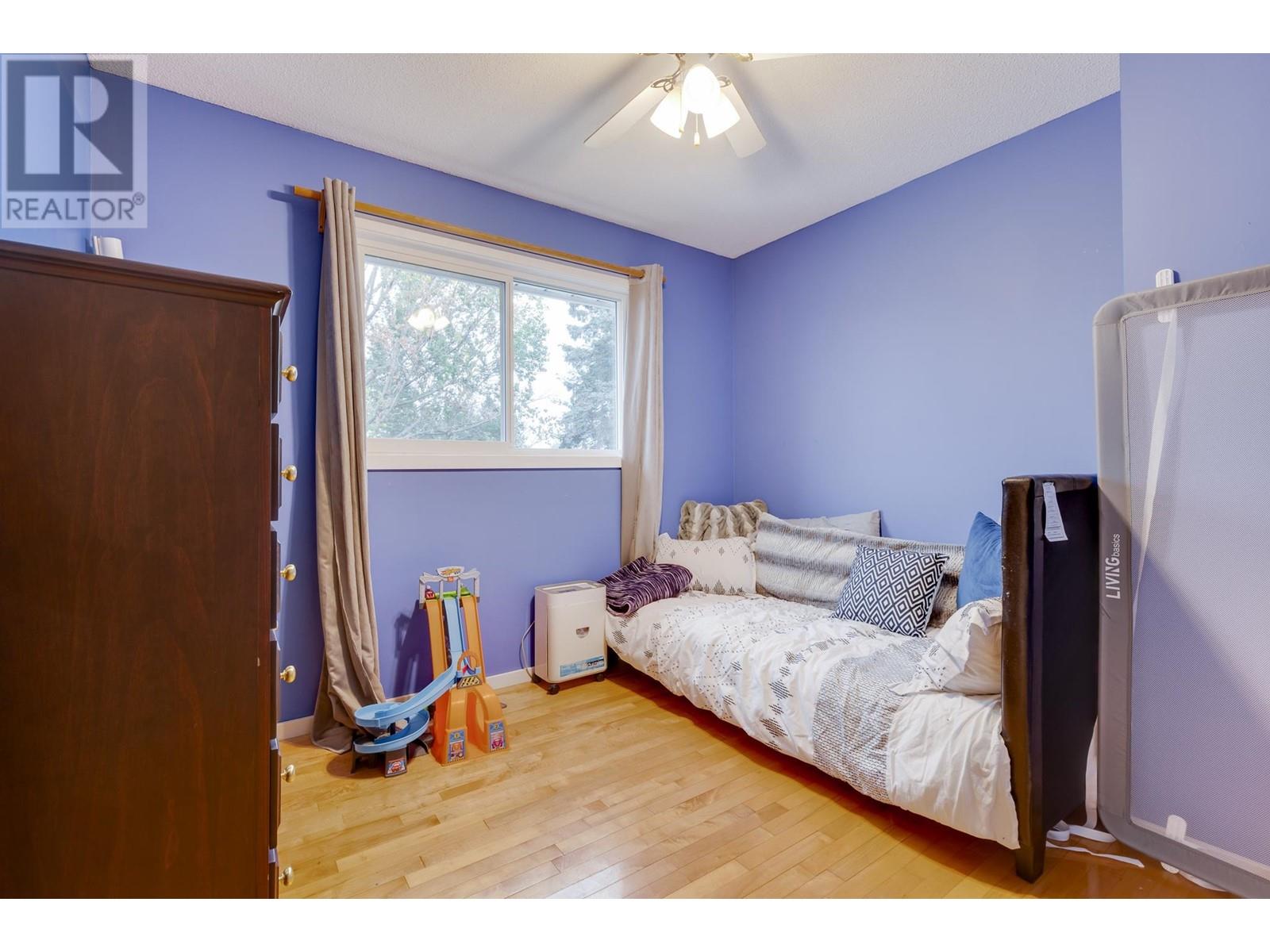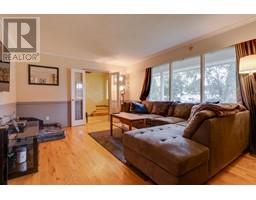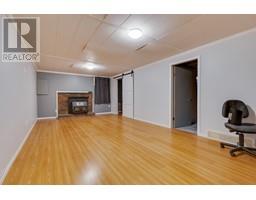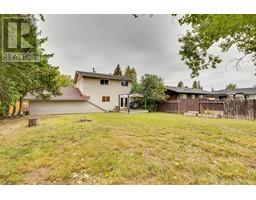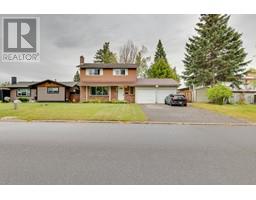5 Bedroom
3 Bathroom
2151 sqft
Fireplace
Forced Air
$499,900
* PREC - Personal Real Estate Corporation. Nestled in a highly sought-after neighborhood, this inviting 5-bed, 3-bath home is perfect for growing families. Boasting four generously sized bedrooms above the main floor, it offers plenty of space for everyone. Step outside to enjoy the fully fenced backyard and large deck, ideal for kids or pets. With a double car garage and located in a fantastic community, this home offers both comfort and convenience in one perfect package. Located in the Heritage & DP Todd catchment area & it is the closest neighbourhood to PG's mtn biking & groomed ski trails (Otway). Lot size meas. is taken from tax ass. & all meas. are approx. & to be verified by buyer if deemed important. (id:46227)
Property Details
|
MLS® Number
|
R2933425 |
|
Property Type
|
Single Family |
Building
|
Bathroom Total
|
3 |
|
Bedrooms Total
|
5 |
|
Appliances
|
Washer, Dryer, Refrigerator, Stove, Dishwasher |
|
Basement Development
|
Finished |
|
Basement Type
|
N/a (finished) |
|
Constructed Date
|
9999 |
|
Construction Style Attachment
|
Detached |
|
Fireplace Present
|
Yes |
|
Fireplace Total
|
2 |
|
Foundation Type
|
Concrete Perimeter |
|
Heating Fuel
|
Natural Gas, Wood |
|
Heating Type
|
Forced Air |
|
Roof Material
|
Asphalt Shingle |
|
Roof Style
|
Conventional |
|
Stories Total
|
3 |
|
Size Interior
|
2151 Sqft |
|
Type
|
House |
|
Utility Water
|
Municipal Water |
Parking
Land
|
Acreage
|
No |
|
Size Irregular
|
8131 |
|
Size Total
|
8131 Sqft |
|
Size Total Text
|
8131 Sqft |
Rooms
| Level |
Type |
Length |
Width |
Dimensions |
|
Above |
Primary Bedroom |
13 ft |
12 ft ,2 in |
13 ft x 12 ft ,2 in |
|
Above |
Bedroom 2 |
12 ft ,1 in |
8 ft ,9 in |
12 ft ,1 in x 8 ft ,9 in |
|
Above |
Bedroom 3 |
10 ft |
8 ft ,8 in |
10 ft x 8 ft ,8 in |
|
Above |
Bedroom 4 |
12 ft ,1 in |
7 ft ,7 in |
12 ft ,1 in x 7 ft ,7 in |
|
Basement |
Bedroom 5 |
10 ft ,7 in |
8 ft ,1 in |
10 ft ,7 in x 8 ft ,1 in |
|
Basement |
Recreational, Games Room |
22 ft ,8 in |
12 ft ,2 in |
22 ft ,8 in x 12 ft ,2 in |
|
Main Level |
Living Room |
17 ft ,8 in |
13 ft ,7 in |
17 ft ,8 in x 13 ft ,7 in |
|
Main Level |
Dining Room |
10 ft ,4 in |
10 ft ,3 in |
10 ft ,4 in x 10 ft ,3 in |
|
Main Level |
Kitchen |
11 ft ,3 in |
9 ft ,1 in |
11 ft ,3 in x 9 ft ,1 in |
https://www.realtor.ca/real-estate/27514786/170-mclean-drive-prince-george

















