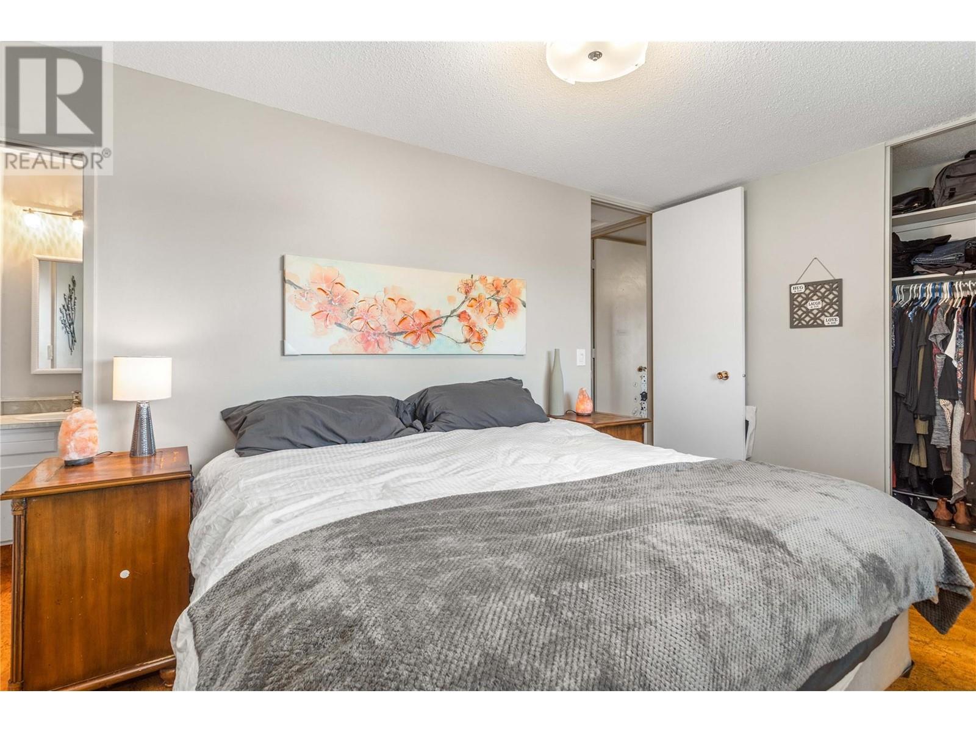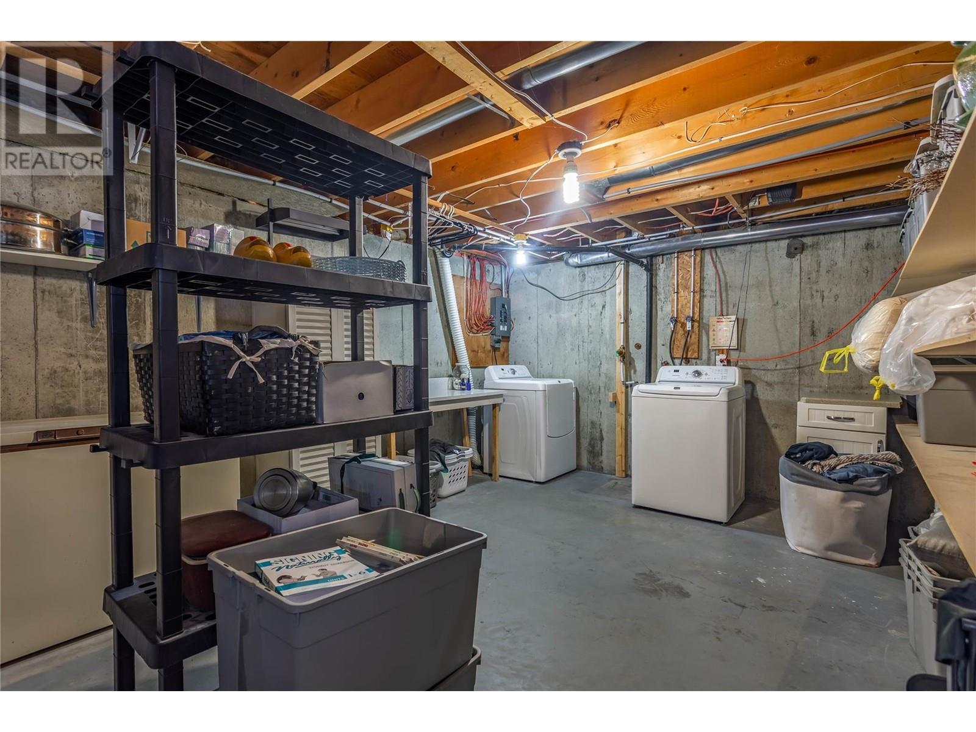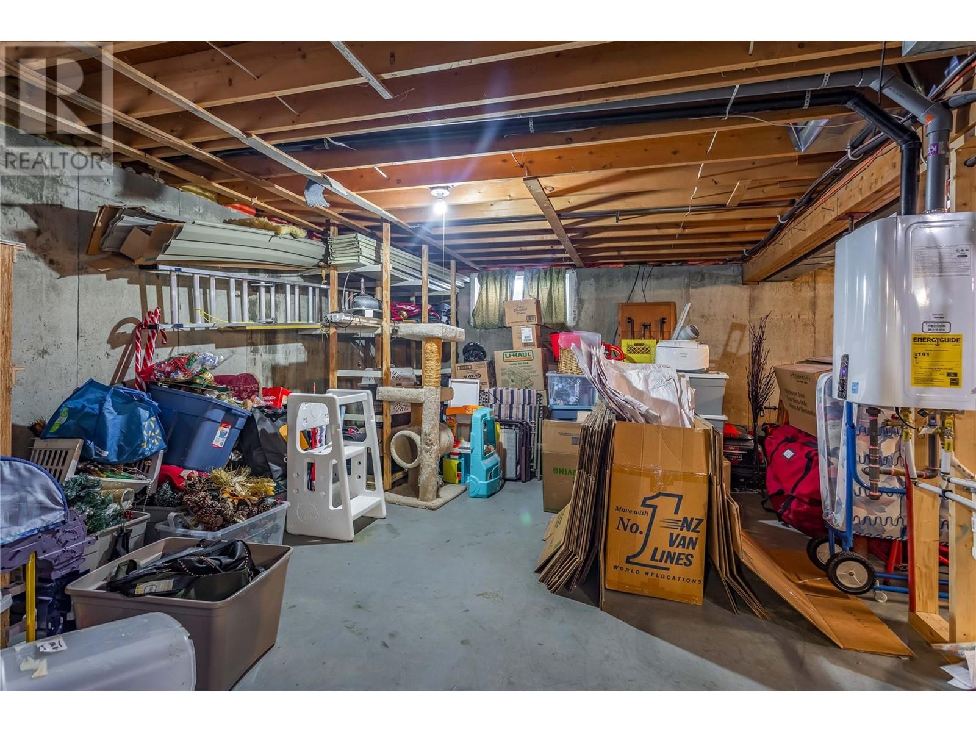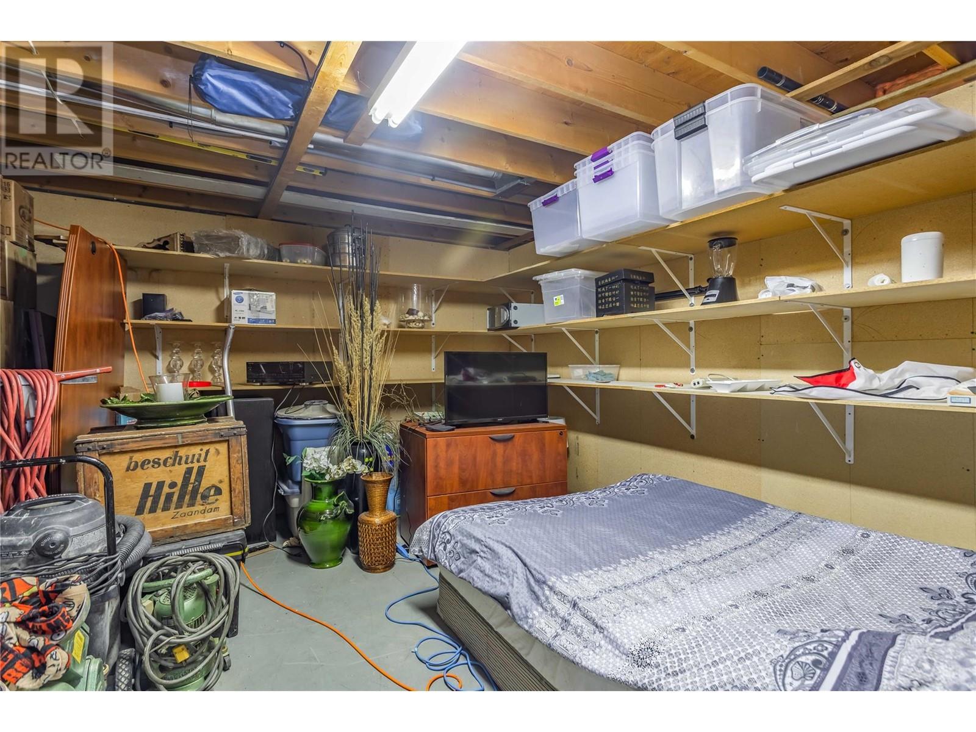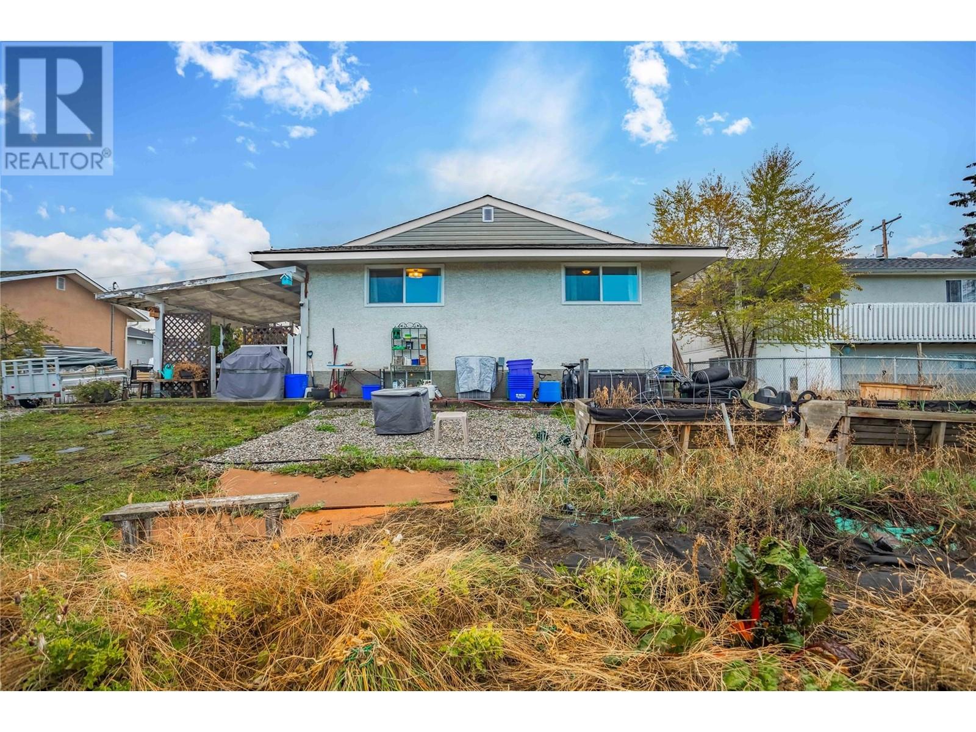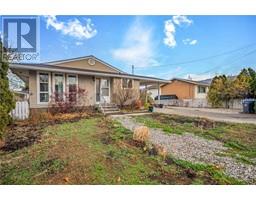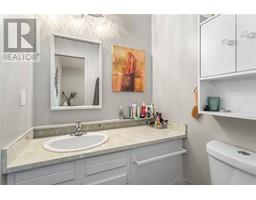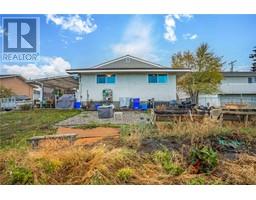3 Bedroom
2 Bathroom
1128 sqft
Central Air Conditioning
Forced Air
$799,000
This 3 bed, 2 bath rancher with a full unfinished basement is the perfect starter home! All the big ticket items have been updated with this one. The windows were replaced 2 years ago, siding was upgraded, the roof was done 7 years ago, the furnace and AC were replaced 5 years ago and even a new hot water on demand system was installed 5 years ago! Located in a desirable family neighbourhood on a quiet dead end street in South Rutland, it is walking distance to school for the kids. The main floor has three bedrooms, a full bathroom and an additional half ensuite bathroom. The flooring was all upgraded to a cork floor which is warm on the feet and very durable. Living room, dining and kitchen areas are all bright and inviting with large windows that let in plenty of light thanks to the south facing sun exposure. Lower level is plumbed for a bathroom and allows a Buyer to build some sweat equity. With an additional 1050 sqft of unfinished space downstairs it could be finished as you please! The side entrance could be used for a seperate suite entrance if you wanted to construct a suite or just finish for your own use and double the sqfootage of the home for the family! The driveway offers plenty of parking space and the house is offset to one side so access to the back yard is easy and allows space for a work shop. This home is on public sewer and is a great package having been lovingly maintained by the current owners. Check out the virtual tour in the media tab! (id:46227)
Property Details
|
MLS® Number
|
10328797 |
|
Property Type
|
Single Family |
|
Neigbourhood
|
Rutland South |
Building
|
Bathroom Total
|
2 |
|
Bedrooms Total
|
3 |
|
Constructed Date
|
1972 |
|
Construction Style Attachment
|
Detached |
|
Cooling Type
|
Central Air Conditioning |
|
Half Bath Total
|
1 |
|
Heating Type
|
Forced Air |
|
Roof Material
|
Asphalt Shingle |
|
Roof Style
|
Unknown |
|
Stories Total
|
2 |
|
Size Interior
|
1128 Sqft |
|
Type
|
House |
|
Utility Water
|
Irrigation District |
Parking
Land
|
Acreage
|
No |
|
Sewer
|
Municipal Sewage System |
|
Size Irregular
|
0.2 |
|
Size Total
|
0.2 Ac|under 1 Acre |
|
Size Total Text
|
0.2 Ac|under 1 Acre |
|
Zoning Type
|
Unknown |
Rooms
| Level |
Type |
Length |
Width |
Dimensions |
|
Main Level |
Partial Ensuite Bathroom |
|
|
4'11'' x 4'10'' |
|
Main Level |
Full Bathroom |
|
|
6' x 7'2'' |
|
Main Level |
Primary Bedroom |
|
|
14'11'' x 10'2'' |
|
Main Level |
Bedroom |
|
|
12'5'' x 13'7'' |
|
Main Level |
Bedroom |
|
|
12'5'' x 9'4'' |
|
Main Level |
Kitchen |
|
|
8'6'' x 10'3'' |
|
Main Level |
Dining Room |
|
|
14'4'' x 10'1'' |
|
Main Level |
Living Room |
|
|
13'1'' x 16'6'' |
https://www.realtor.ca/real-estate/27665961/170-mars-road-kelowna-rutland-south



















