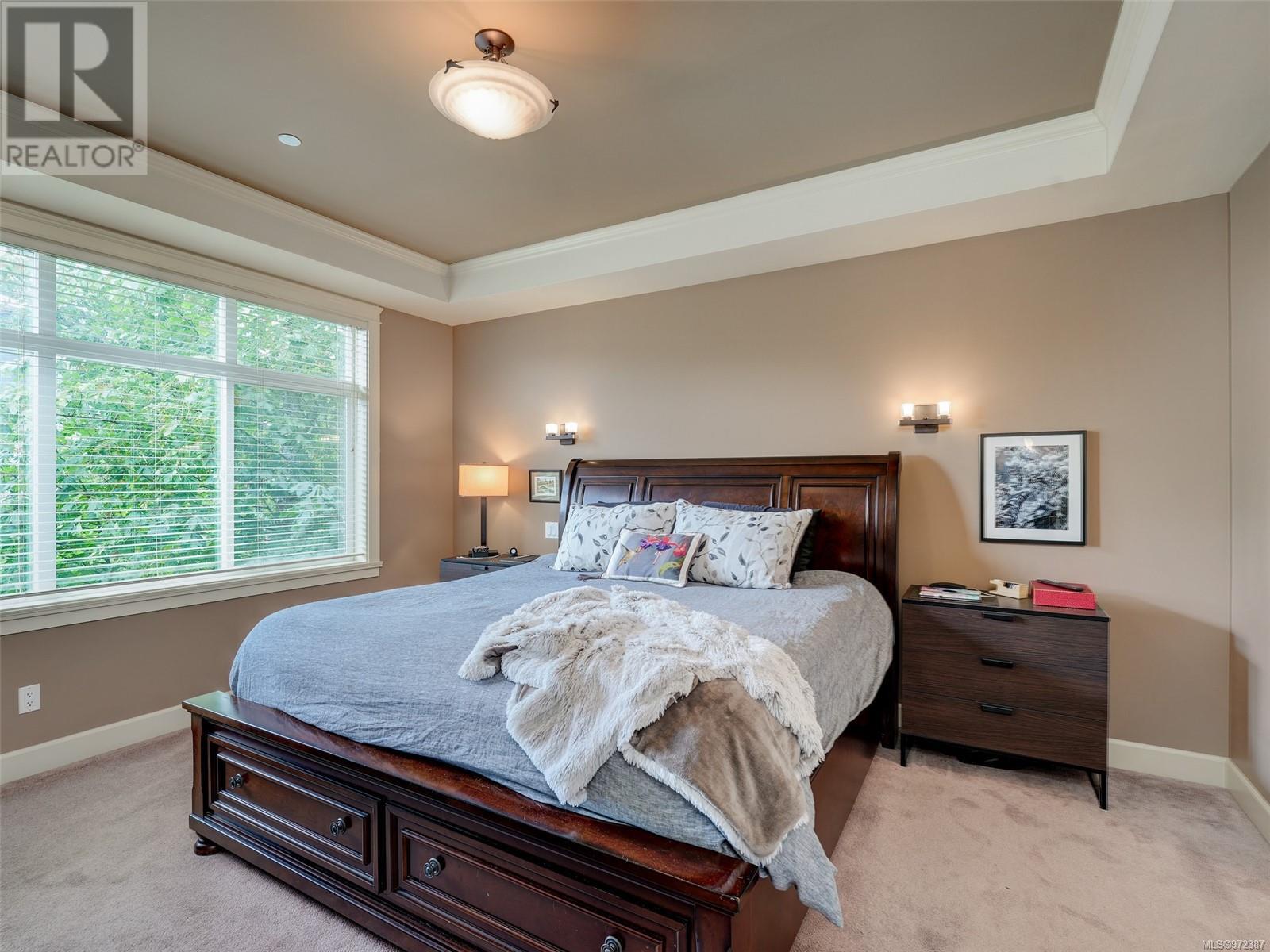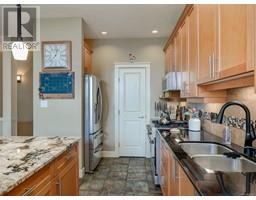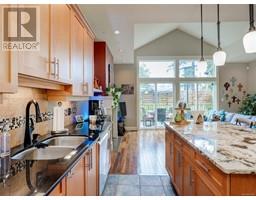17 551 Bezanton Way Colwood, British Columbia V9C 0C5
$1,039,900Maintenance,
$471.07 Monthly
Maintenance,
$471.07 MonthlyWelcome to your new home at Madrona Creek! This remarkable townhome features a number of interior upgrades and a private rear yard overlooking a forest garden. The main level features vaulted ceilings, an open concept kitchen with granite counters, gas stove, a large island and stainless steel appliances. The spacious living room has a gas fireplace and sliders to a large sundeck with gas BBQ hook-up. The main floor master bedroom has a spa-like ensuite with heated floors, soaker tub, and separate shower. Downstairs has 9’ ceilings where you’ll find two more bedrooms, a full bath, family room, bar area and outdoor patio with a second gas BBQ hook-up. Enjoy plenty of storage, fiber-optic wiring, and air conditioning via heat pump. The landscaped grounds and two-car garage with guest parking add to the appeal and convenience. Close to amenities like Royal Bay shopping, Olympic View Golf Course, and walking trails, this property is a wonderful place to call home. (id:46227)
Property Details
| MLS® Number | 972387 |
| Property Type | Single Family |
| Neigbourhood | Olympic View |
| Community Name | Madrona Creek |
| Community Features | Pets Allowed With Restrictions, Family Oriented |
| Features | Park Setting, Wooded Area, Sloping, Other |
| Parking Space Total | 4 |
| Plan | Vip83848 |
| View Type | Mountain View |
Building
| Bathroom Total | 3 |
| Bedrooms Total | 3 |
| Architectural Style | Westcoast |
| Constructed Date | 2008 |
| Cooling Type | Air Conditioned |
| Fireplace Present | Yes |
| Fireplace Total | 1 |
| Heating Fuel | Natural Gas |
| Heating Type | Forced Air, Heat Pump |
| Size Interior | 2528 Sqft |
| Total Finished Area | 2287 Sqft |
| Type | Row / Townhouse |
Land
| Access Type | Road Access |
| Acreage | No |
| Size Irregular | 2626 |
| Size Total | 2626 Sqft |
| Size Total Text | 2626 Sqft |
| Zoning Type | Multi-family |
Rooms
| Level | Type | Length | Width | Dimensions |
|---|---|---|---|---|
| Lower Level | Bathroom | 3-Piece | ||
| Lower Level | Storage | 5' x 5' | ||
| Lower Level | Laundry Room | 12' x 6' | ||
| Lower Level | Storage | 10' x 6' | ||
| Lower Level | Bedroom | 15' x 10' | ||
| Lower Level | Bedroom | 15' x 9' | ||
| Lower Level | Recreation Room | 18' x 11' | ||
| Main Level | Den | 10' x 9' | ||
| Main Level | Bathroom | 2-Piece | ||
| Main Level | Ensuite | 4-Piece | ||
| Main Level | Primary Bedroom | 15' x 13' | ||
| Main Level | Kitchen | 13' x 9' | ||
| Main Level | Dining Room | 14' x 9' | ||
| Main Level | Living Room | 19' x 13' | ||
| Main Level | Entrance | 10' x 4' | ||
| Additional Accommodation | Kitchen | 13' x 7' |
https://www.realtor.ca/real-estate/27265441/17-551-bezanton-way-colwood-olympic-view








































































