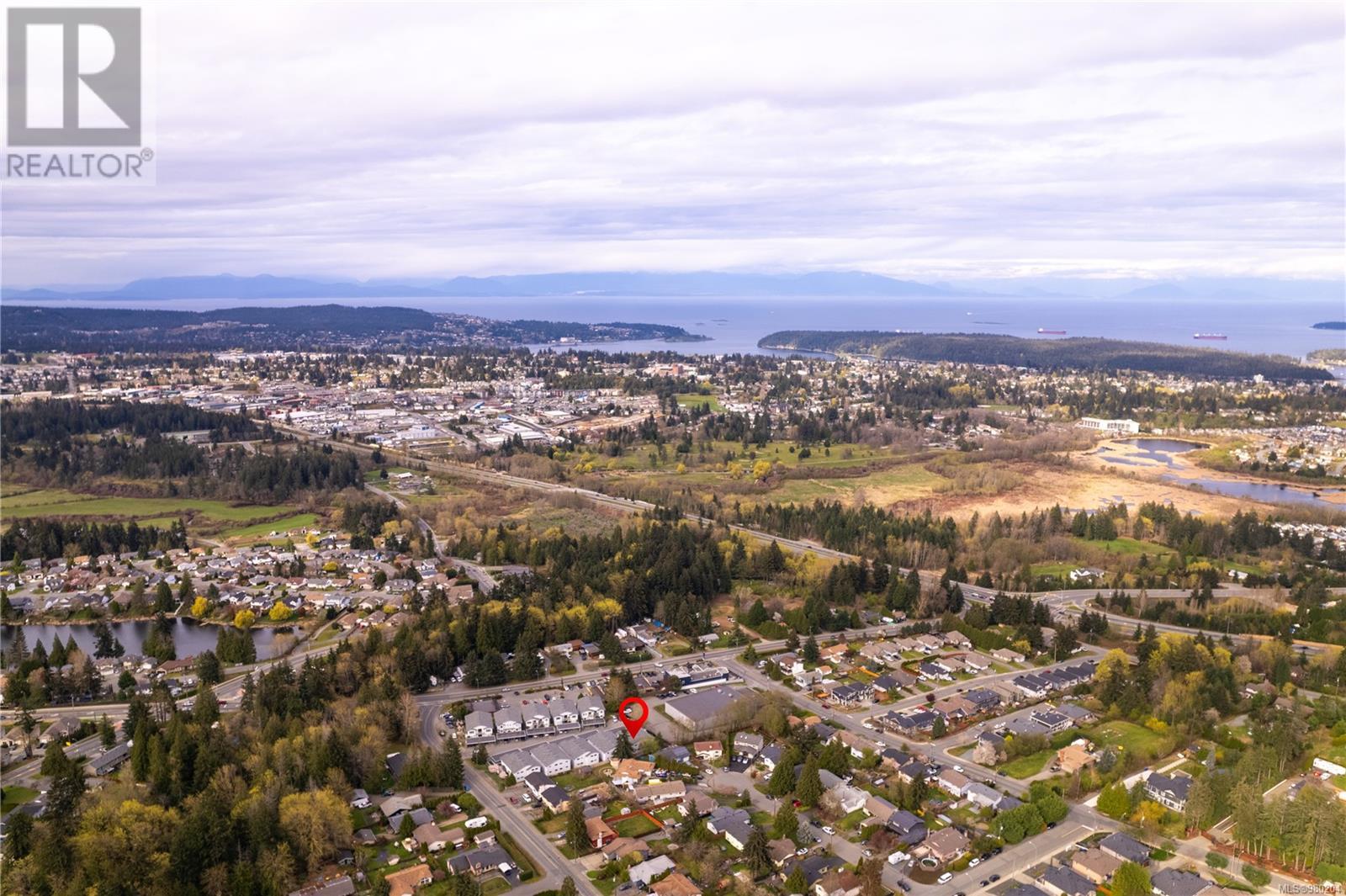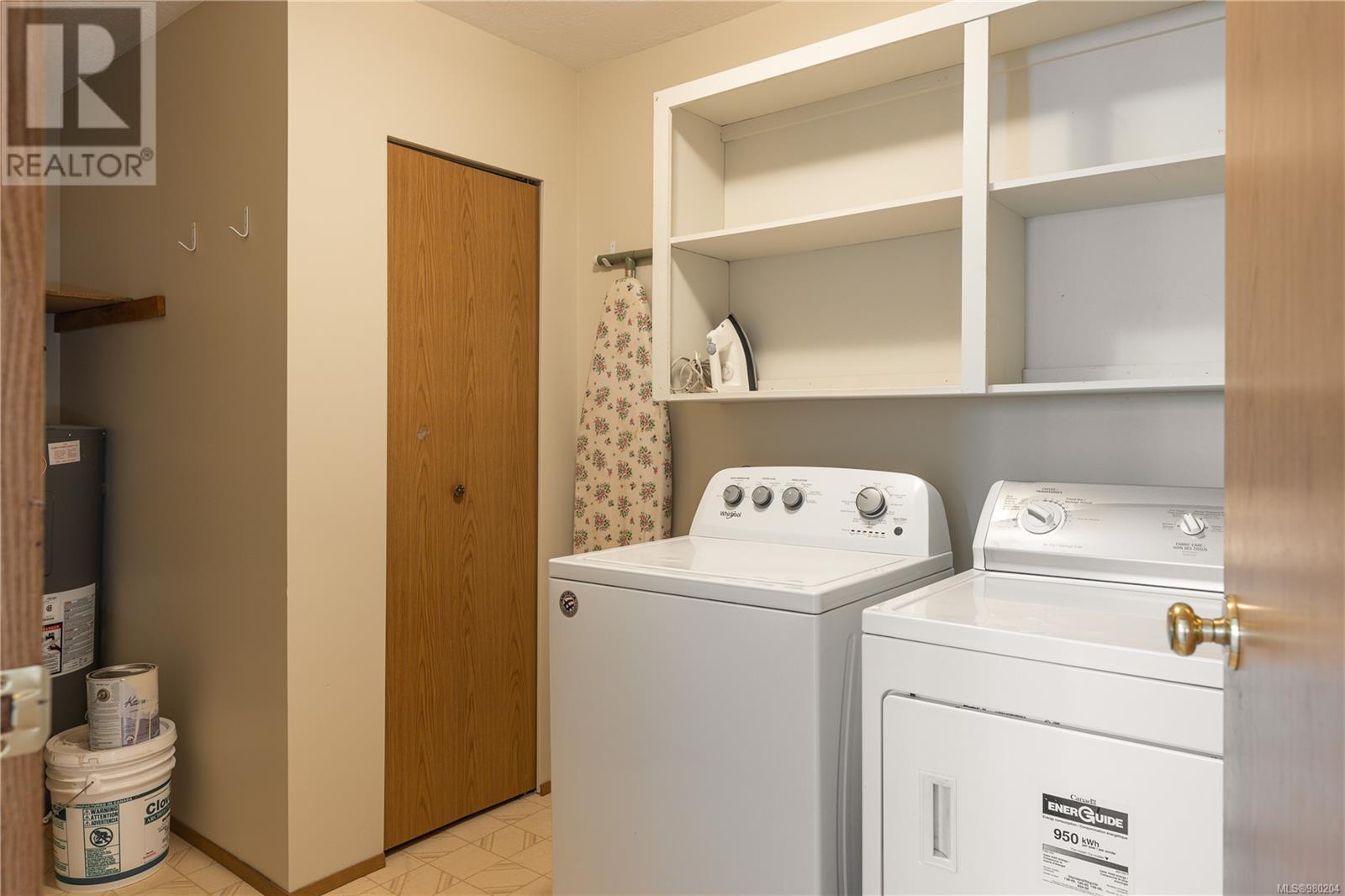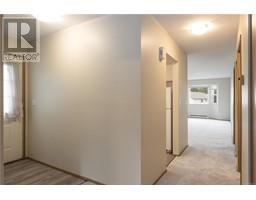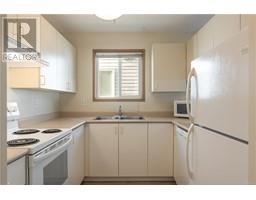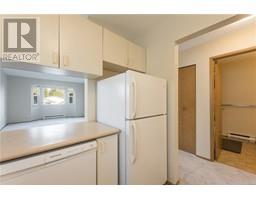2 Bedroom
1 Bathroom
905 sqft
None
Baseboard Heaters
$355,000Maintenance,
$320 Monthly
Affordable living space that has the feel of a detached home. This 2 bed, 1 bath ground level condo is located close to the University, easy access to the highway and close to Westwood Lake. With over 900 sqft of living space, there is ample storage and in-suite laundry. Recently updated with new paint and flooring. The large living room and open-concept floor plan receive a ton of natural light. This unit is in a quiet complex and includes a covered parking stall. This condo is perfect for a student looking for an affordable centrally located townhome or a downsizer looking for a living arrangement with minimal stairs. Measurements are approximate and should be verified if deemed important (id:46227)
Property Details
|
MLS® Number
|
980204 |
|
Property Type
|
Single Family |
|
Neigbourhood
|
University District |
|
Community Features
|
Pets Allowed With Restrictions, Family Oriented |
|
Parking Space Total
|
1 |
|
Plan
|
Vis1859 |
Building
|
Bathroom Total
|
1 |
|
Bedrooms Total
|
2 |
|
Constructed Date
|
1989 |
|
Cooling Type
|
None |
|
Heating Fuel
|
Electric |
|
Heating Type
|
Baseboard Heaters |
|
Size Interior
|
905 Sqft |
|
Total Finished Area
|
905 Sqft |
|
Type
|
Row / Townhouse |
Parking
Land
|
Access Type
|
Road Access |
|
Acreage
|
No |
|
Zoning Description
|
R8 |
|
Zoning Type
|
Multi-family |
Rooms
| Level |
Type |
Length |
Width |
Dimensions |
|
Main Level |
Living Room |
|
|
12'4 x 12'2 |
|
Main Level |
Dining Room |
|
|
12'2 x 8'4 |
|
Main Level |
Storage |
5 ft |
|
5 ft x Measurements not available |
|
Main Level |
Laundry Room |
|
|
7'10 x 6'7 |
|
Main Level |
Kitchen |
|
|
8'3 x 8'3 |
|
Main Level |
Entrance |
|
|
12'2 x 3'7 |
|
Main Level |
Bedroom |
|
|
10'10 x 8'10 |
|
Main Level |
Primary Bedroom |
|
|
11'11 x 9'11 |
|
Main Level |
Bathroom |
|
|
4-Piece |
https://www.realtor.ca/real-estate/27620255/17-266-harwell-rd-nanaimo-university-district










