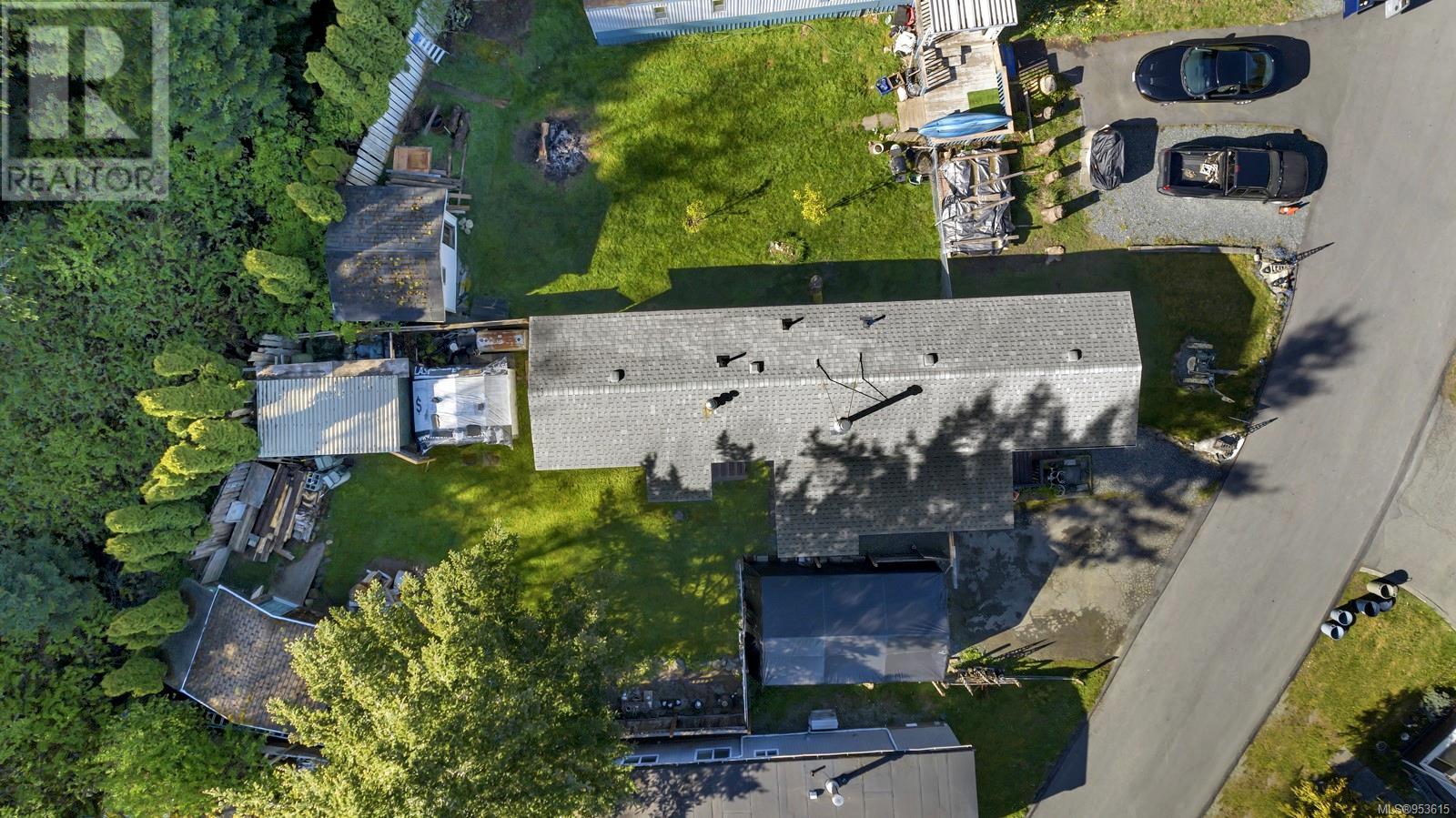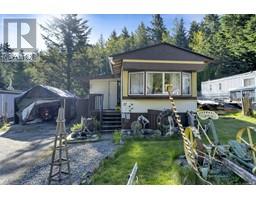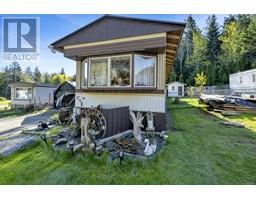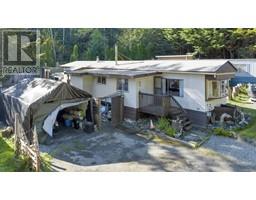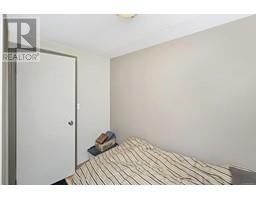17 2615 Otter Point Rd Sooke, British Columbia V9Z 0J2
2 Bedroom
1 Bathroom
1130 sqft
Fireplace
None
Forced Air
$292,500Maintenance,
$601 Monthly
Maintenance,
$601 MonthlyThis 3 bedroom well established home in family park. Lots of windows. Great Location. Lovely 2 bedroom plus den modular home. New roof. Freshly painted. Well insulated Nicely trimmed. Out buildings. wood storage. New drywall trims Easy living. Close to amenities. On bus route. (id:46227)
Property Details
| MLS® Number | 953615 |
| Property Type | Single Family |
| Neigbourhood | Otter Point |
| Community Name | Park Village MHP |
| Community Features | Pets Allowed With Restrictions, Age Restrictions |
| Parking Space Total | 2 |
| Structure | Shed, Workshop |
Building
| Bathroom Total | 1 |
| Bedrooms Total | 2 |
| Appliances | Refrigerator, Stove, Washer, Dryer |
| Constructed Date | 1974 |
| Cooling Type | None |
| Fireplace Present | Yes |
| Fireplace Total | 1 |
| Heating Fuel | Oil, Wood |
| Heating Type | Forced Air |
| Size Interior | 1130 Sqft |
| Total Finished Area | 860 Sqft |
| Type | Manufactured Home |
Parking
| Other |
Land
| Acreage | No |
| Size Irregular | 2000 |
| Size Total | 2000 Sqft |
| Size Total Text | 2000 Sqft |
| Zoning Type | Residential |
Rooms
| Level | Type | Length | Width | Dimensions |
|---|---|---|---|---|
| Main Level | Den | 10 ft | 10 ft | 10 ft x 10 ft |
| Main Level | Bedroom | 8 ft | 12 ft | 8 ft x 12 ft |
| Main Level | Bathroom | 5 ft | 8 ft | 5 ft x 8 ft |
| Main Level | Primary Bedroom | 10 ft | 12 ft | 10 ft x 12 ft |
| Main Level | Kitchen | 8 ft | 7 ft | 8 ft x 7 ft |
| Main Level | Dining Room | 8 ft | 12 ft | 8 ft x 12 ft |
| Main Level | Living Room | 12 ft | 18 ft | 12 ft x 18 ft |
| Other | Workshop | 10 ft | 10 ft | 10 ft x 10 ft |
| Auxiliary Building | Other | 10 ft | 7 ft | 10 ft x 7 ft |
https://www.realtor.ca/real-estate/26519580/17-2615-otter-point-rd-sooke-otter-point







