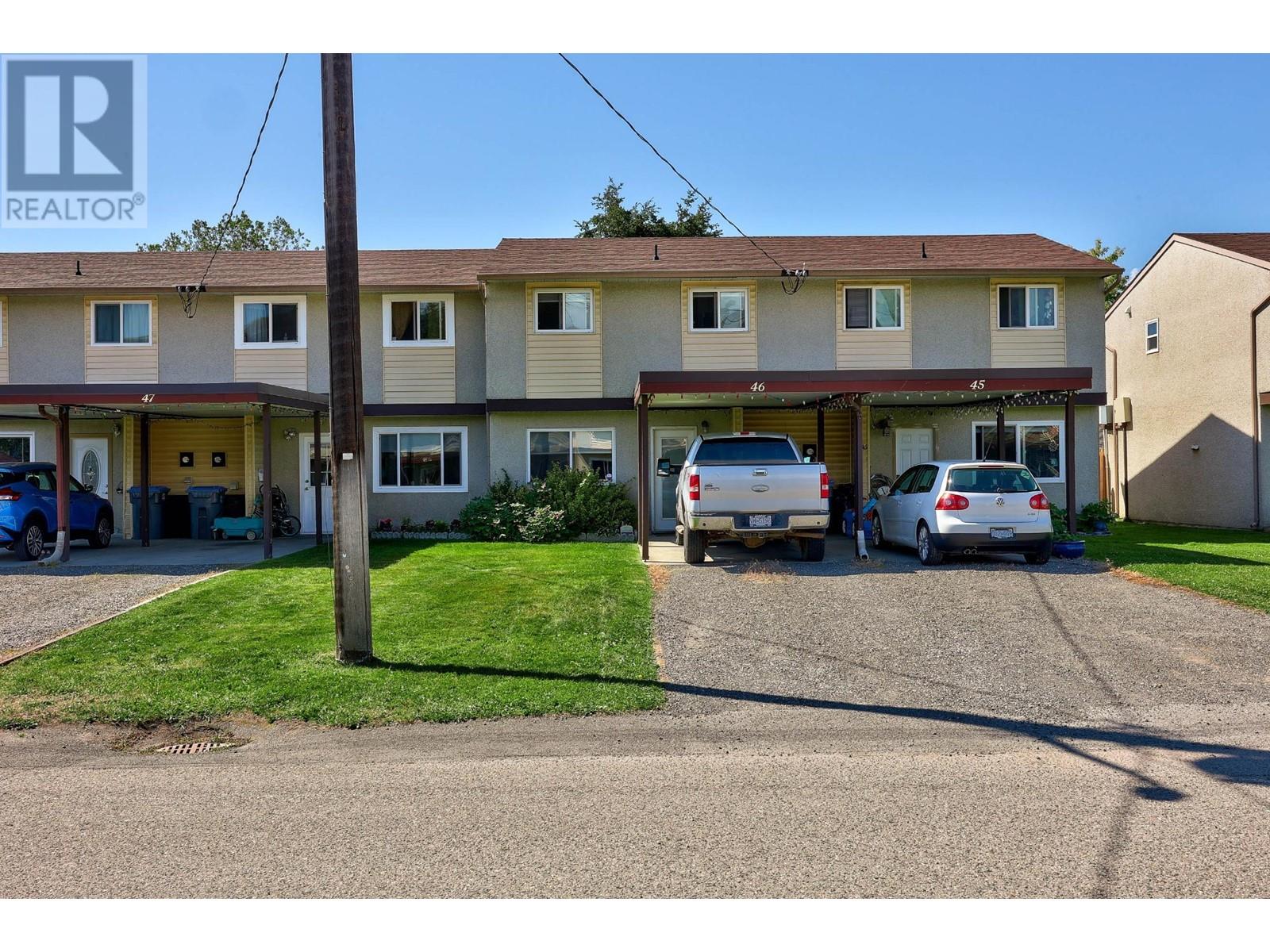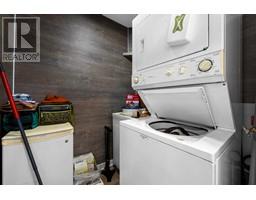1697 Greenfield Avenue Unit# 46 Kamloops, British Columbia V2B 4N5
$359,900Maintenance, Insurance, Property Management
$366.35 Monthly
Maintenance, Insurance, Property Management
$366.35 MonthlyPerfect starter home or investment property in a great strata complex. This three bedroom one bathroom home has everything you need from covered parking to entertaining back yard space and easy access to everywhere. The main floor has an eat-in kitchen area with plenty of cupboard space, laundry and storage room, living room with access to the huge back yard with another storage space and a private deck. Upstairs are the 3 bedrooms and the 4-pc bathroom. This strata complex has a low strata fee of $366.35. The front yards maintained by the strata and pets and rentals are allowed. There is room for 2 vehicles in the driveway and this unit has a great location not backing onto any neighbours. Close to shopping, schools, transit and recreation. (id:46227)
Property Details
| MLS® Number | 181202 |
| Property Type | Single Family |
| Neigbourhood | Brocklehurst |
| Community Name | Glenwood Townhouses |
| Amenities Near By | Golf Nearby, Airport, Recreation, Shopping |
| Features | Level Lot |
Building
| Bathroom Total | 1 |
| Bedrooms Total | 3 |
| Appliances | Range, Refrigerator, Dishwasher, Washer & Dryer |
| Architectural Style | Split Level Entry |
| Constructed Date | 1971 |
| Construction Style Attachment | Attached |
| Construction Style Split Level | Other |
| Exterior Finish | Composite Siding |
| Flooring Type | Mixed Flooring |
| Heating Fuel | Electric |
| Heating Type | Baseboard Heaters |
| Roof Material | Asphalt Shingle |
| Roof Style | Unknown |
| Size Interior | 1050 Sqft |
| Type | Row / Townhouse |
| Utility Water | Municipal Water |
Land
| Access Type | Easy Access |
| Acreage | No |
| Land Amenities | Golf Nearby, Airport, Recreation, Shopping |
| Landscape Features | Landscaped, Level |
| Sewer | Municipal Sewage System |
| Size Total | 0|under 1 Acre |
| Size Total Text | 0|under 1 Acre |
| Zoning Type | Unknown |
Rooms
| Level | Type | Length | Width | Dimensions |
|---|---|---|---|---|
| Second Level | Full Bathroom | Measurements not available | ||
| Second Level | Primary Bedroom | 10'7'' x 11'2'' | ||
| Second Level | Bedroom | 8'6'' x 9'0'' | ||
| Second Level | Bedroom | 9'1'' x 10'5'' | ||
| Main Level | Living Room | 10'3'' x 16'2'' | ||
| Main Level | Dining Room | 8'3'' x 9'9'' | ||
| Main Level | Laundry Room | 5'0'' x 9'0'' | ||
| Main Level | Kitchen | 9'9'' x 8'2'' |
https://www.realtor.ca/real-estate/27493266/1697-greenfield-avenue-unit-46-kamloops-brocklehurst










































