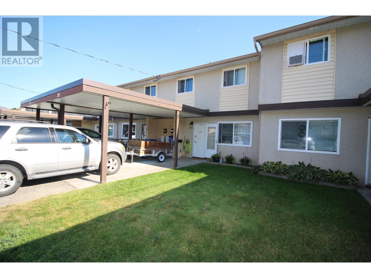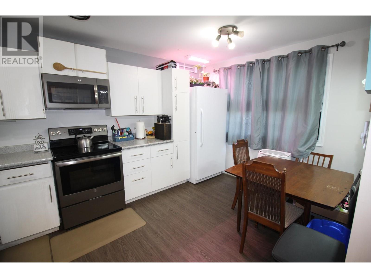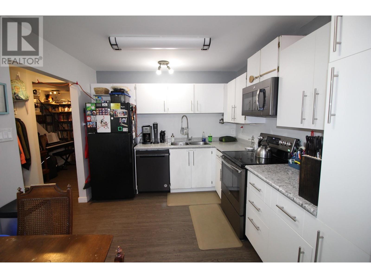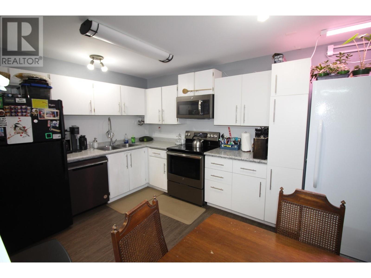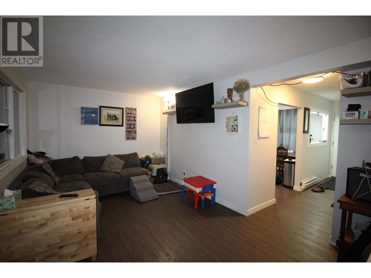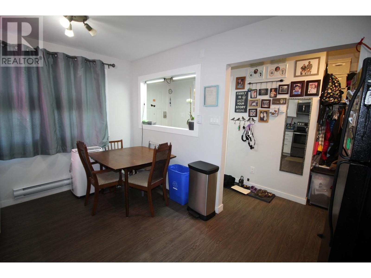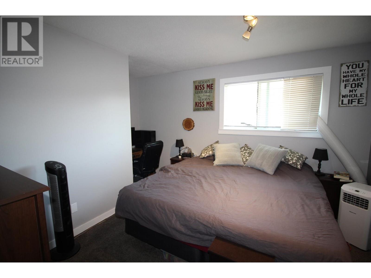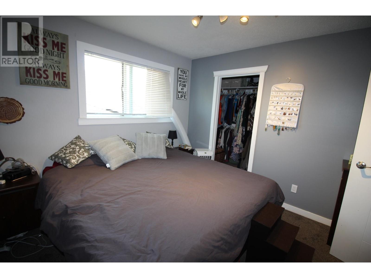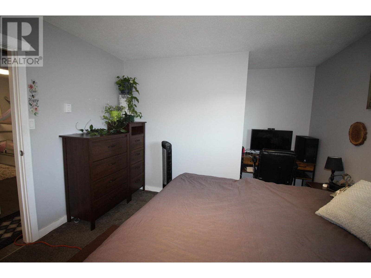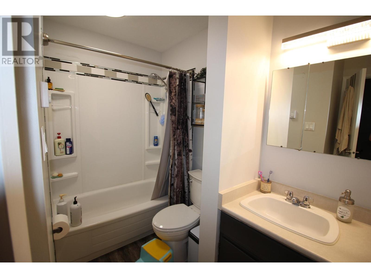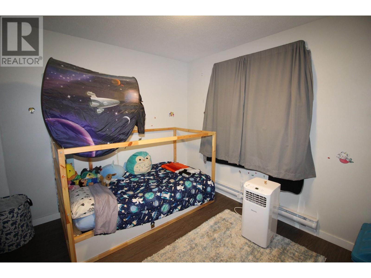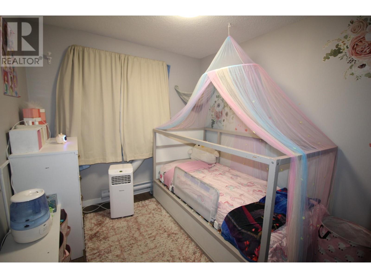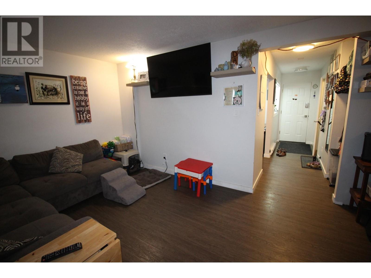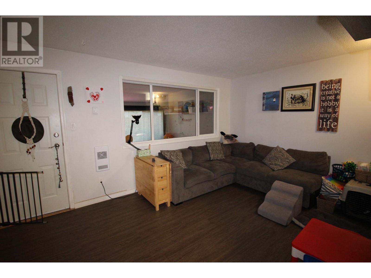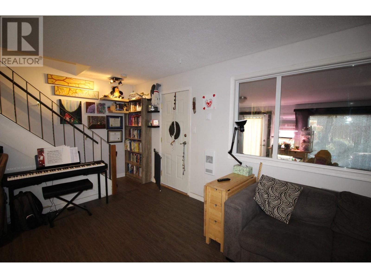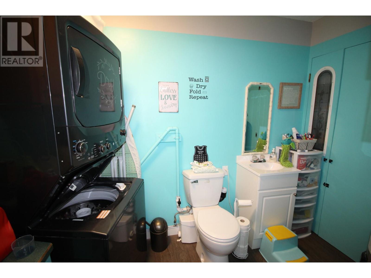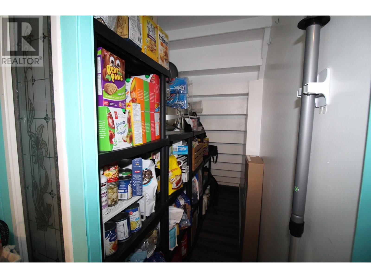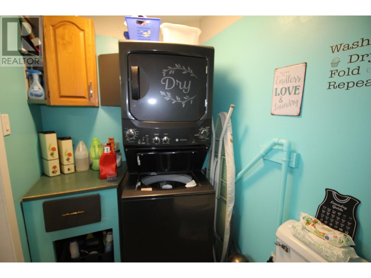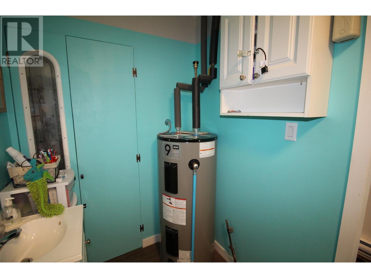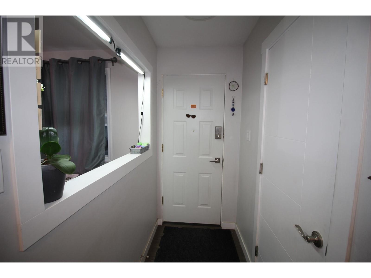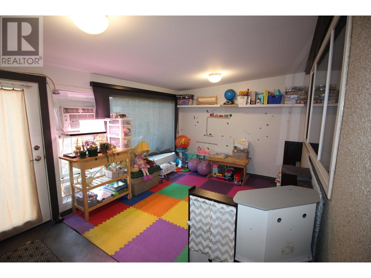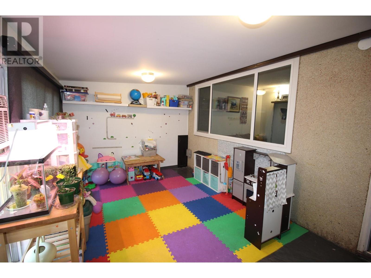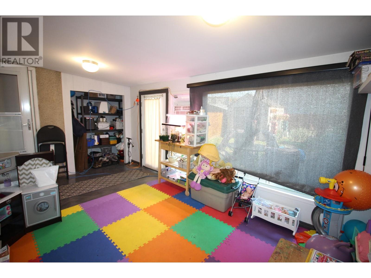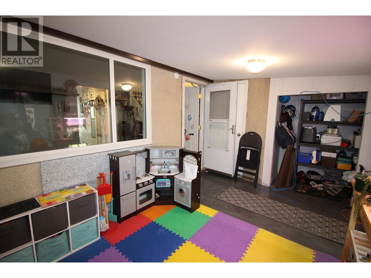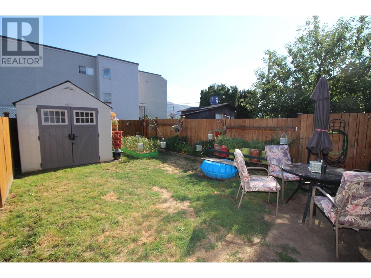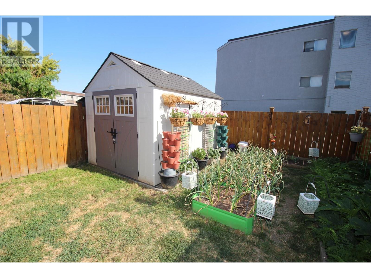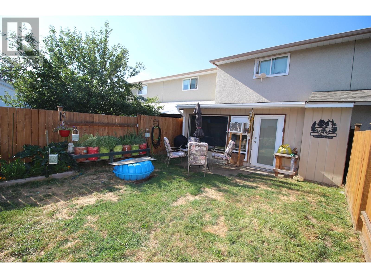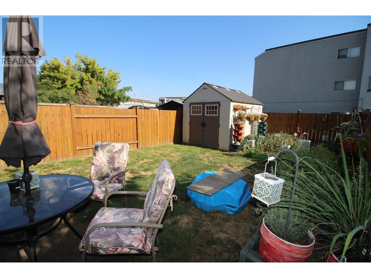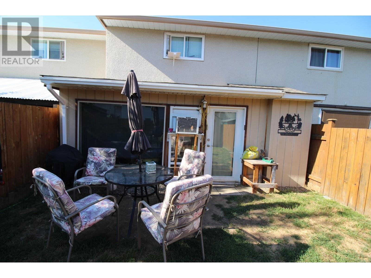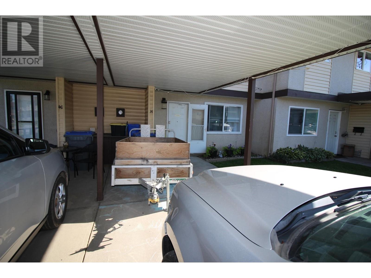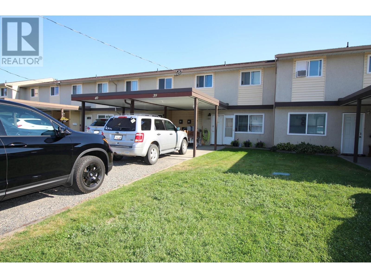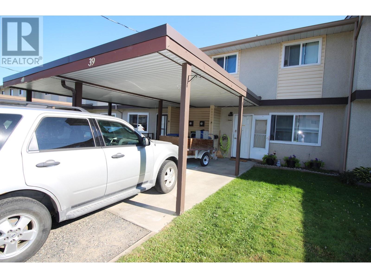1697 Greenfield Avenue Unit# 39 Kamloops, British Columbia V2B 4N5
$399,900Maintenance, Insurance, Property Management, Other, See Remarks
$366.35 Monthly
Maintenance, Insurance, Property Management, Other, See Remarks
$366.35 MonthlyGreat three bedroom townhome in real nice condition , well suited for young family and in central location close to Schools, recreation and shopping. This is one of the rare units which has a two piece bathroom on the main floor and has an added bonus room enclosed porch/sunroom which adds to your living space and leads out to nice backyard with great garden possibilities and a storage shed. There is a covered carport for one vehicle and room to park another in the long driveway. Pets (with restrictions) and rentals are allowed and the strata fee is low at $366.35 per month. The home has been updated and shows very well, also newer windows and doors (id:46227)
Property Details
| MLS® Number | 179911 |
| Property Type | Single Family |
| Neigbourhood | Brocklehurst |
| Community Name | Glenwood TownhomesD |
| Amenities Near By | Recreation, Shopping |
| Community Features | Pets Allowed |
| Parking Space Total | 1 |
Building
| Bathroom Total | 2 |
| Bedrooms Total | 3 |
| Appliances | Range, Refrigerator, Dishwasher, Microwave, Washer & Dryer |
| Architectural Style | Split Level Entry |
| Constructed Date | 1971 |
| Construction Style Attachment | Attached |
| Construction Style Split Level | Other |
| Exterior Finish | Composite Siding |
| Flooring Type | Mixed Flooring |
| Half Bath Total | 1 |
| Heating Fuel | Electric |
| Heating Type | Baseboard Heaters |
| Roof Material | Asphalt Shingle |
| Roof Style | Unknown |
| Size Interior | 1200 Sqft |
| Type | Row / Townhouse |
| Utility Water | Municipal Water |
Land
| Access Type | Easy Access |
| Acreage | No |
| Land Amenities | Recreation, Shopping |
| Sewer | Municipal Sewage System |
| Size Total | 0|under 1 Acre |
| Size Total Text | 0|under 1 Acre |
| Zoning Type | Unknown |
Rooms
| Level | Type | Length | Width | Dimensions |
|---|---|---|---|---|
| Second Level | Bedroom | 9'0'' x 8'4'' | ||
| Second Level | Bedroom | 9'0'' x 10'4'' | ||
| Second Level | Primary Bedroom | 11'2'' x 10'7'' | ||
| Second Level | Full Bathroom | Measurements not available | ||
| Main Level | Partial Bathroom | Measurements not available | ||
| Main Level | Kitchen | 14'0'' x 9'8'' | ||
| Main Level | Living Room | 10'3'' x 16'2'' | ||
| Main Level | Laundry Room | 5'0'' x 9'6'' |
https://www.realtor.ca/real-estate/27183893/1697-greenfield-avenue-unit-39-kamloops-brocklehurst


