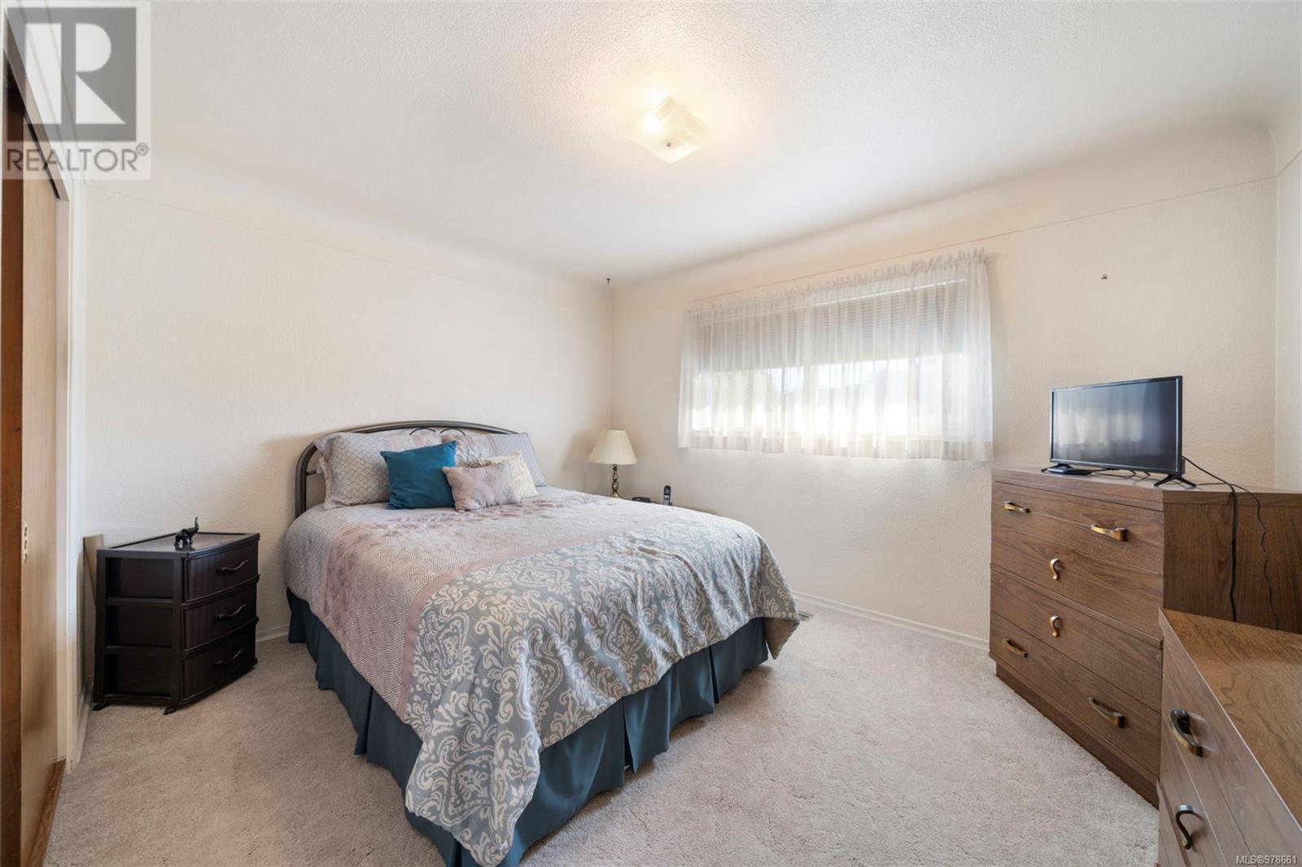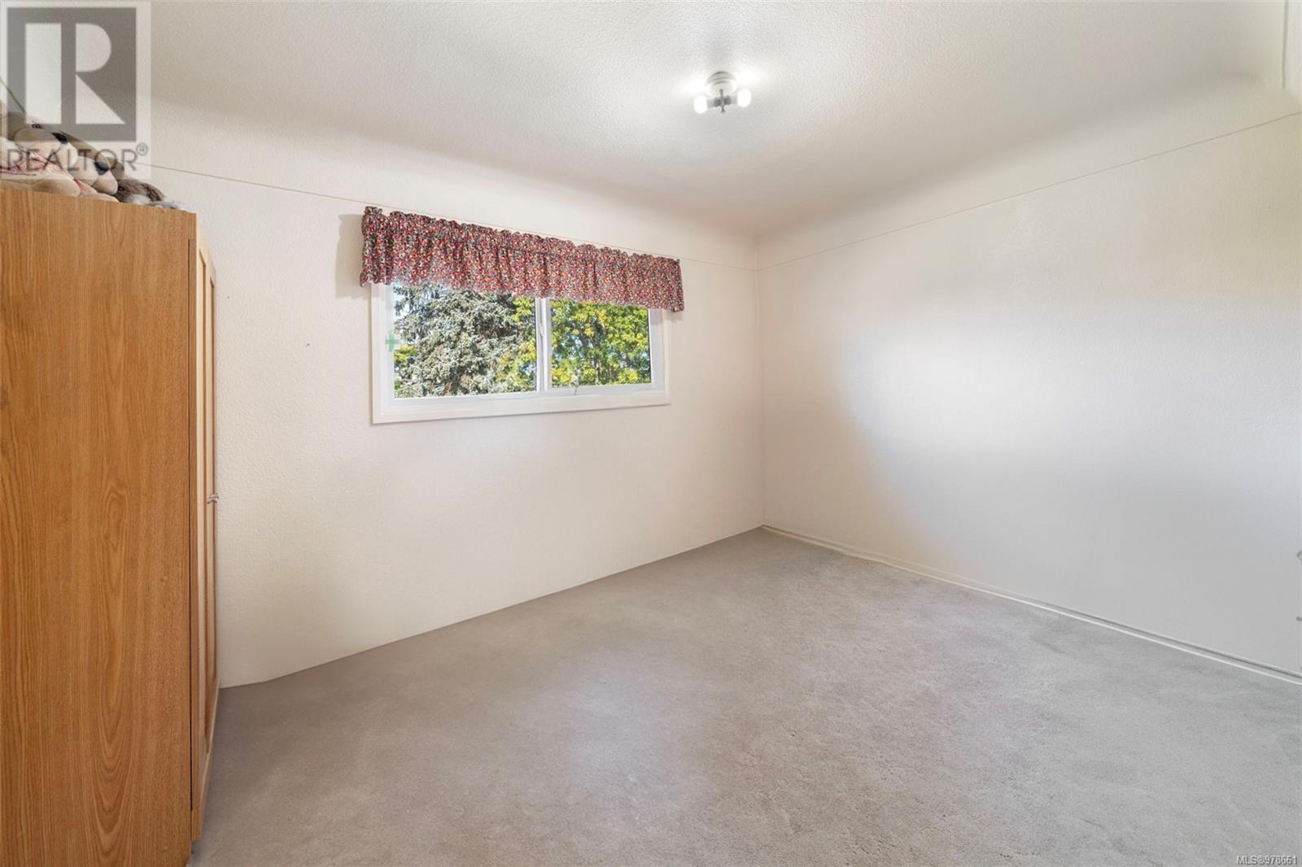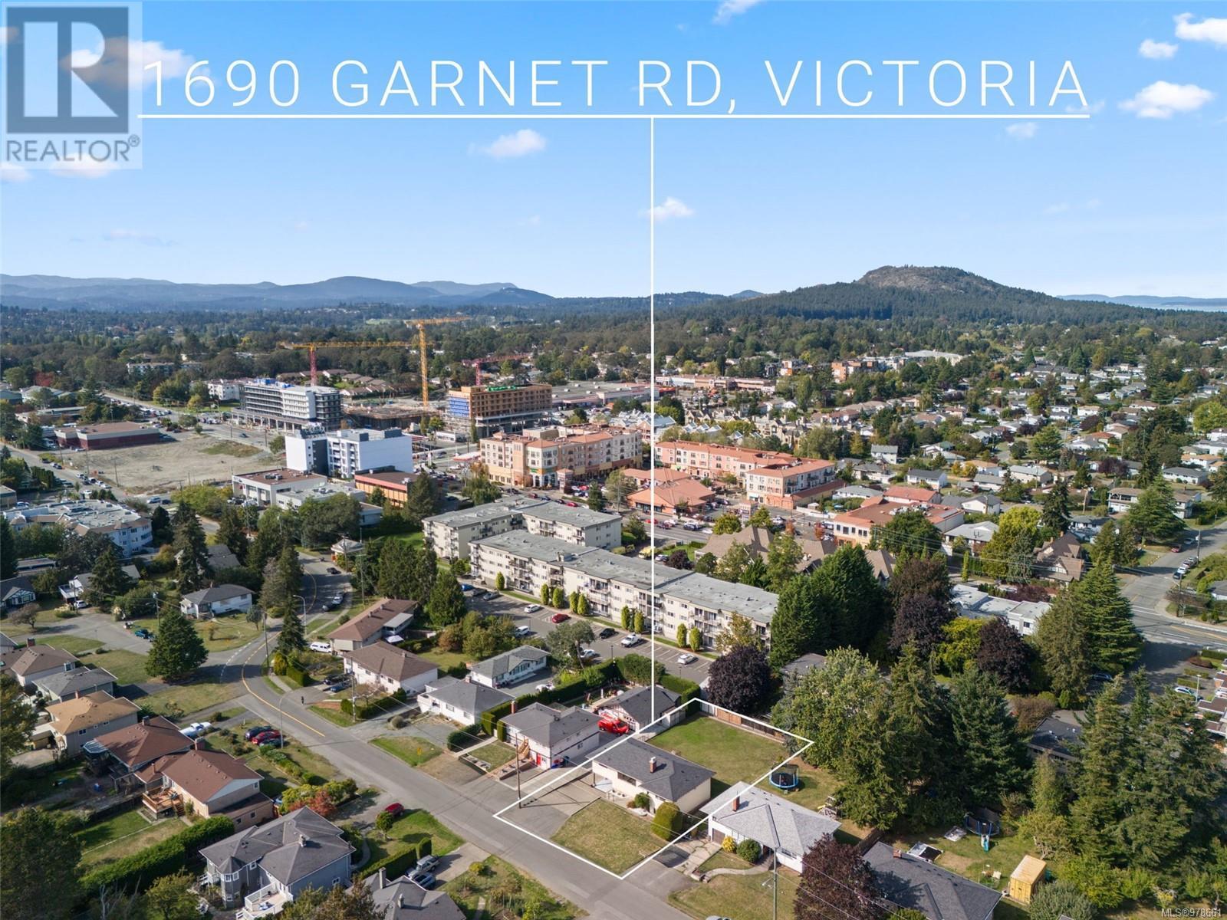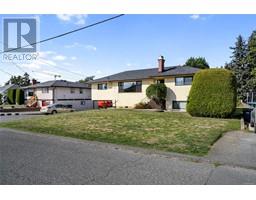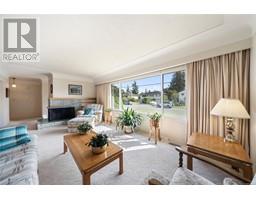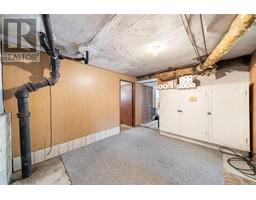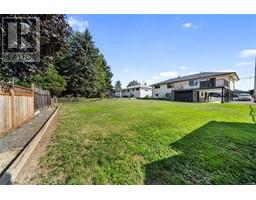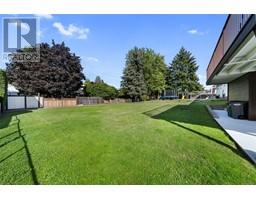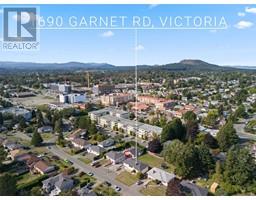4 Bedroom
2 Bathroom
2731 sqft
Fireplace
None
Forced Air
$1,148,500
First time to market! Introducing 1690 Garnet Rd, a 2 level Gem situated on a large 9450 sq/ft lot near the University Heights area. This charming home offers 2 bedrooms on the main floor with a large living/dining area and oversized deck for outdoor enjoyment. Downstairs features a 4th bedroom and 3pc bathroom. There is basement suite potential including its own entrance and functionality. It's perfect for creating an additional living space, rental income, or an in-law suite, making this property even more versatile. The west-facing large, sunny flat backyard, is an ideal space for gardening or hosting family gatherings and is well-suited for children, pets or students to enjoy. This fantastic property also includes a recent roof (2016) a newer furnace (2019), a carport, and storage. The potential of this home in one of the best and safest family neighborhood pockets is eagerly awaiting a new family to cherish, appreciate, and enhance. Easy walk to shopping and UVIC. (id:46227)
Property Details
|
MLS® Number
|
978661 |
|
Property Type
|
Single Family |
|
Neigbourhood
|
Mt Tolmie |
|
Features
|
Other |
|
Parking Space Total
|
6 |
|
Plan
|
Vip10392 |
|
View Type
|
City View |
Building
|
Bathroom Total
|
2 |
|
Bedrooms Total
|
4 |
|
Appliances
|
Refrigerator, Stove, Washer, Dryer |
|
Constructed Date
|
1958 |
|
Cooling Type
|
None |
|
Fireplace Present
|
Yes |
|
Fireplace Total
|
1 |
|
Heating Fuel
|
Oil |
|
Heating Type
|
Forced Air |
|
Size Interior
|
2731 Sqft |
|
Total Finished Area
|
2600 Sqft |
|
Type
|
House |
Land
|
Acreage
|
No |
|
Size Irregular
|
9466 |
|
Size Total
|
9466 Sqft |
|
Size Total Text
|
9466 Sqft |
|
Zoning Type
|
Residential |
Rooms
| Level |
Type |
Length |
Width |
Dimensions |
|
Lower Level |
Bathroom |
|
|
9'0 x 6'2 |
|
Lower Level |
Laundry Room |
|
|
14'2 x 12'7 |
|
Lower Level |
Utility Room |
|
|
12'3 x 10'0 |
|
Lower Level |
Storage |
|
|
9'4 x 3'4 |
|
Lower Level |
Bedroom |
|
|
12'3 x 11'10 |
|
Lower Level |
Bedroom |
|
|
12'0 x 12'2 |
|
Lower Level |
Living Room |
|
|
19'11 x 12'1 |
|
Main Level |
Kitchen |
|
|
14'4 x 13'2 |
|
Main Level |
Bedroom |
|
|
12'8 x 11'10 |
|
Main Level |
Entrance |
|
|
6'5 x 11'11 |
|
Main Level |
Bathroom |
|
|
8'11 x 6'9 |
|
Main Level |
Bedroom |
|
|
12'8 x 9'5 |
|
Main Level |
Dining Room |
|
|
9'4 x 17'7 |
|
Main Level |
Family Room |
|
|
28'6 x 13'0 |
|
Main Level |
Living Room |
|
|
19'6 x 12'3 |
https://www.realtor.ca/real-estate/27544749/1690-garnet-rd-saanich-mt-tolmie






















