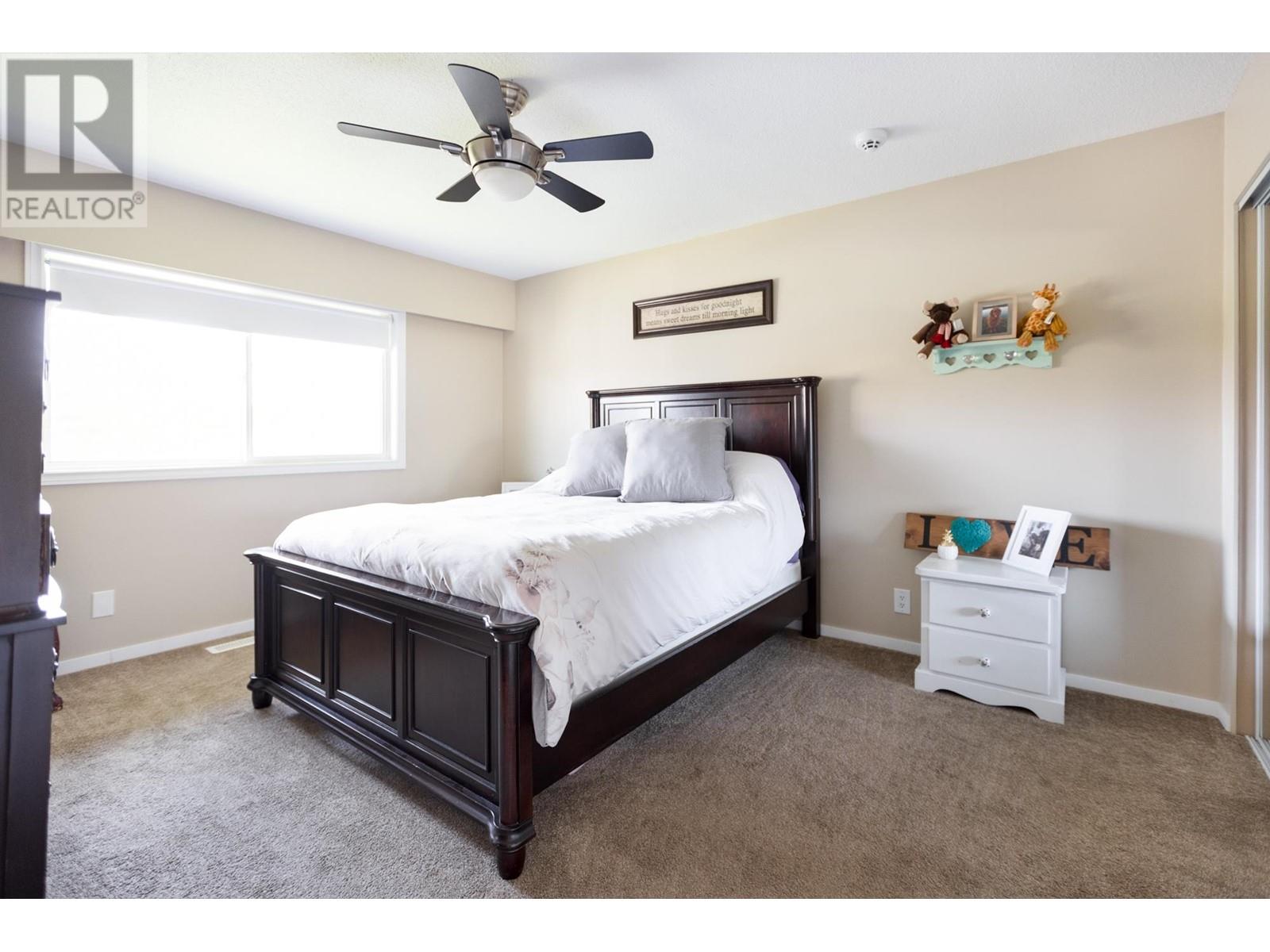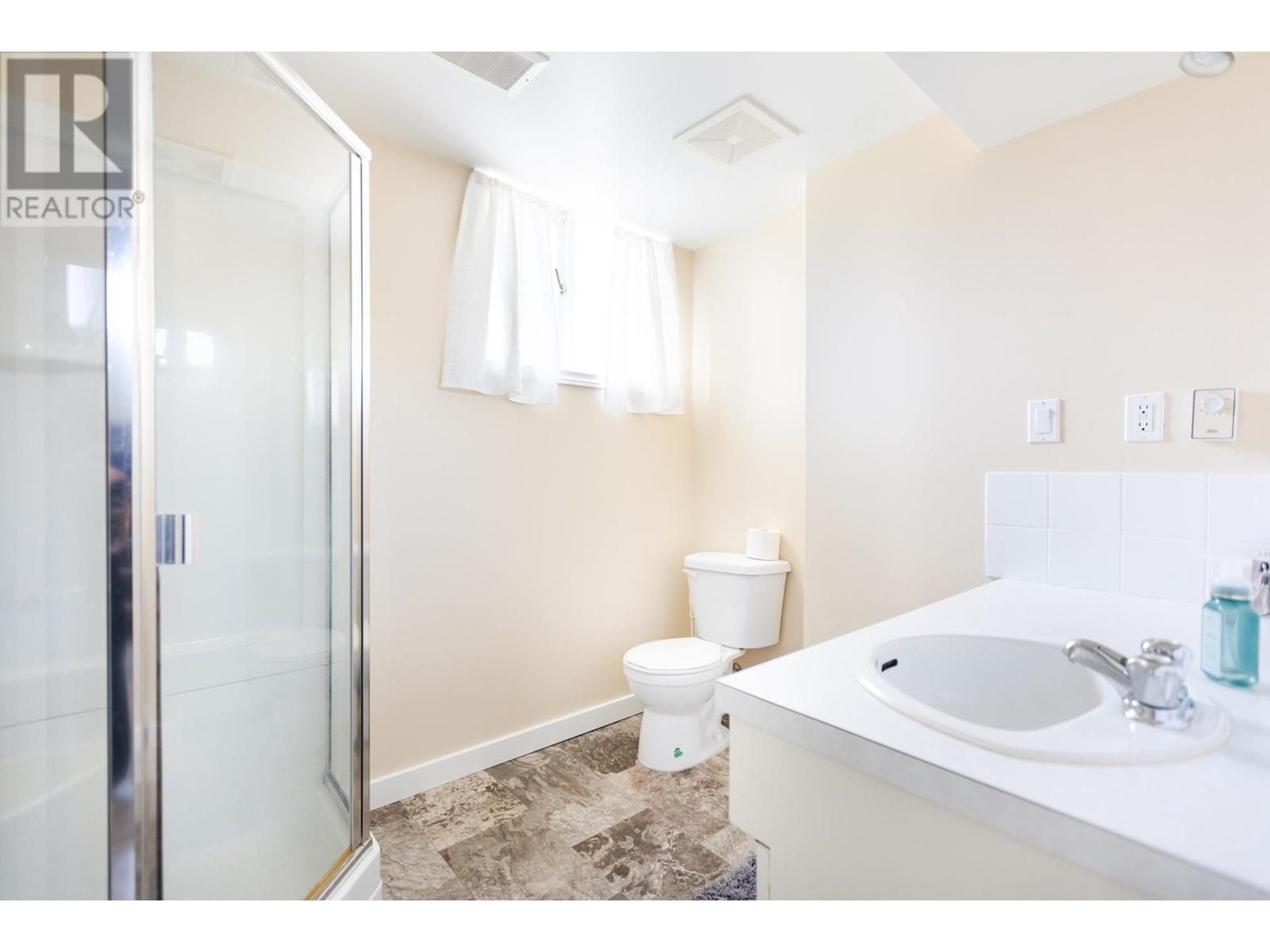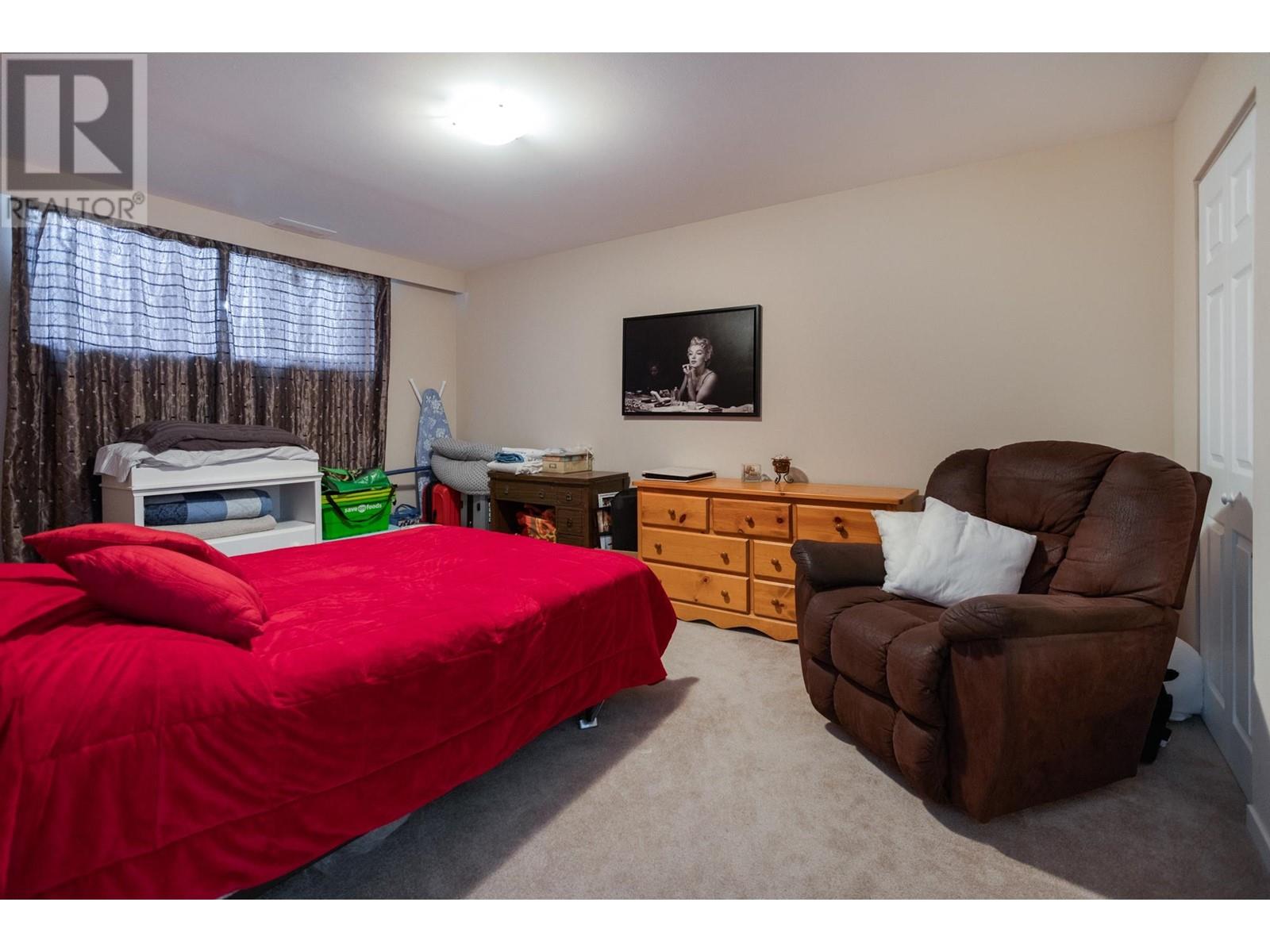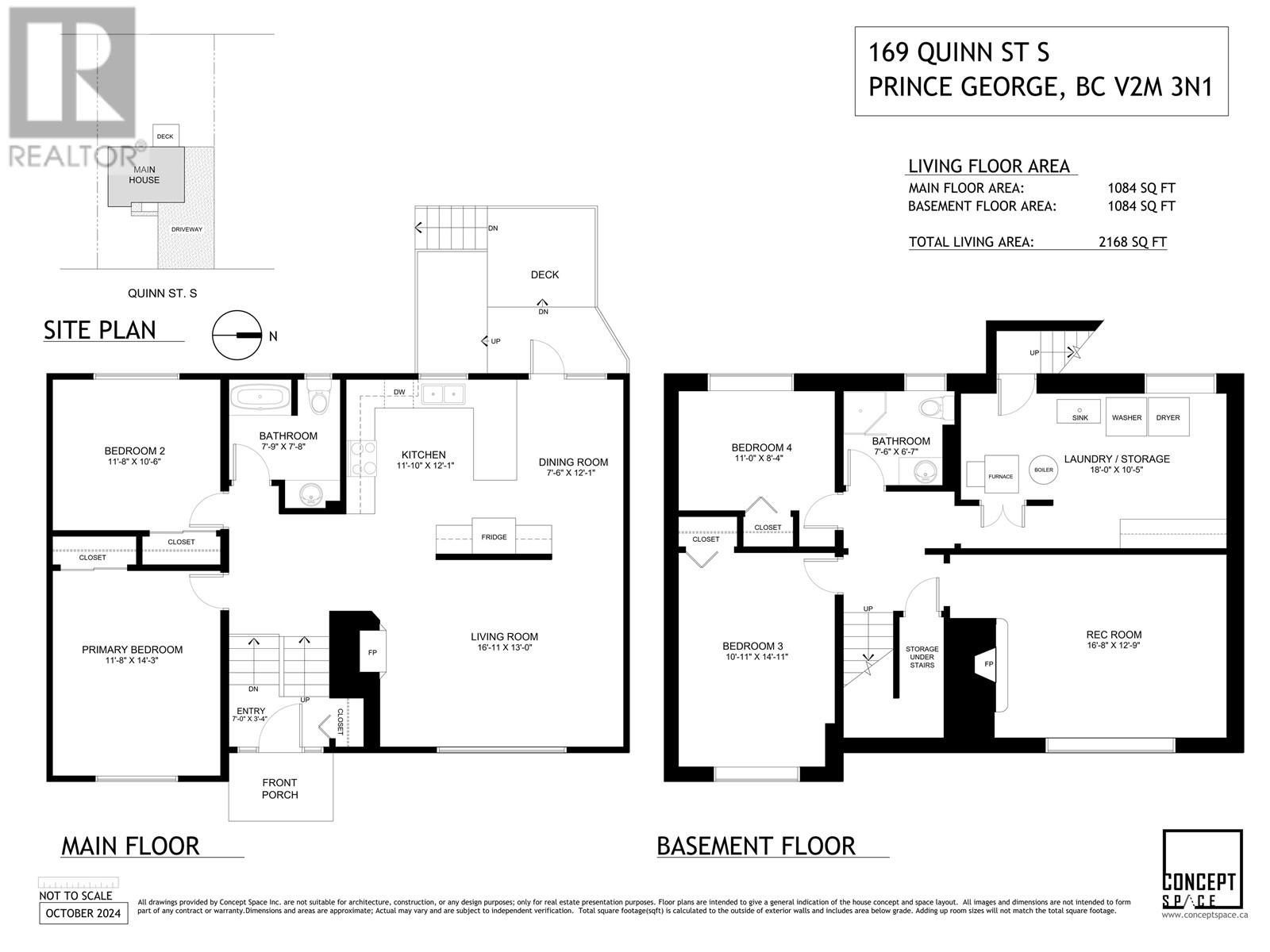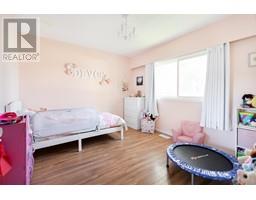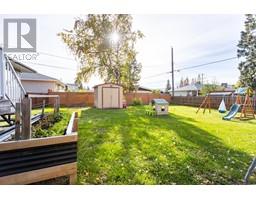4 Bedroom
2 Bathroom
2168 sqft
Fireplace
Forced Air
$399,900
Discover comfort and convenience in this cozy 4-bedroom, 2-bathroom home located in the Quinson neighborhood, less than a block from the elementary school. The updated kitchen, renovated in 2013, is perfect for everyday meals and gatherings, while the newer windows upstairs fill the home with natural light. Relax by the electric fireplace in the evenings or step outside the newer garden doors to the large sundeck—ideal for entertaining or enjoying quiet moments in the fresh air. The property boasts a large, fully fenced yard with plenty of room for gardening, play, or large shop, gate access from the driveway, or laneway access. With an outside basement entry, there’s also excellent potential for a suite, making this home an attractive investment. (id:46227)
Property Details
|
MLS® Number
|
R2936192 |
|
Property Type
|
Single Family |
Building
|
Bathroom Total
|
2 |
|
Bedrooms Total
|
4 |
|
Basement Type
|
Full |
|
Constructed Date
|
1965 |
|
Construction Style Attachment
|
Detached |
|
Fireplace Present
|
Yes |
|
Fireplace Total
|
2 |
|
Foundation Type
|
Concrete Perimeter |
|
Heating Fuel
|
Natural Gas |
|
Heating Type
|
Forced Air |
|
Roof Material
|
Asphalt Shingle |
|
Roof Style
|
Conventional |
|
Stories Total
|
2 |
|
Size Interior
|
2168 Sqft |
|
Type
|
House |
|
Utility Water
|
Municipal Water |
Parking
Land
|
Acreage
|
No |
|
Size Irregular
|
7388 |
|
Size Total
|
7388 Sqft |
|
Size Total Text
|
7388 Sqft |
Rooms
| Level |
Type |
Length |
Width |
Dimensions |
|
Basement |
Bedroom 3 |
10 ft ,1 in |
14 ft ,1 in |
10 ft ,1 in x 14 ft ,1 in |
|
Basement |
Bedroom 4 |
11 ft |
8 ft ,4 in |
11 ft x 8 ft ,4 in |
|
Basement |
Utility Room |
18 ft |
10 ft ,5 in |
18 ft x 10 ft ,5 in |
|
Basement |
Recreational, Games Room |
16 ft ,8 in |
12 ft ,9 in |
16 ft ,8 in x 12 ft ,9 in |
|
Main Level |
Foyer |
7 ft |
3 ft ,4 in |
7 ft x 3 ft ,4 in |
|
Main Level |
Primary Bedroom |
11 ft ,8 in |
14 ft ,3 in |
11 ft ,8 in x 14 ft ,3 in |
|
Main Level |
Bedroom 2 |
11 ft ,8 in |
10 ft ,6 in |
11 ft ,8 in x 10 ft ,6 in |
|
Main Level |
Kitchen |
11 ft ,1 in |
12 ft ,1 in |
11 ft ,1 in x 12 ft ,1 in |
|
Main Level |
Dining Room |
7 ft ,6 in |
12 ft ,1 in |
7 ft ,6 in x 12 ft ,1 in |
|
Main Level |
Living Room |
16 ft ,1 in |
13 ft |
16 ft ,1 in x 13 ft |
https://www.realtor.ca/real-estate/27547284/169-quinn-street-prince-george










