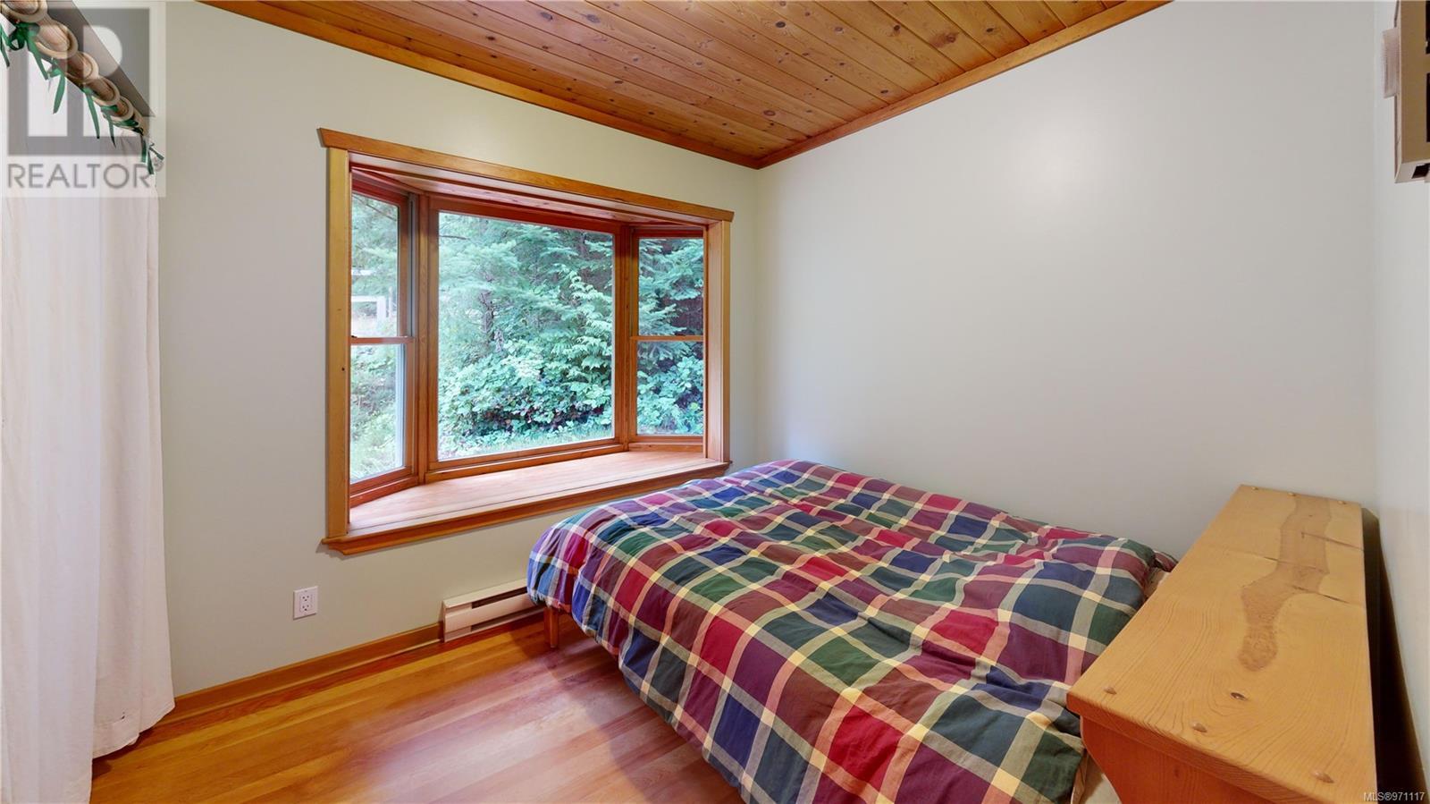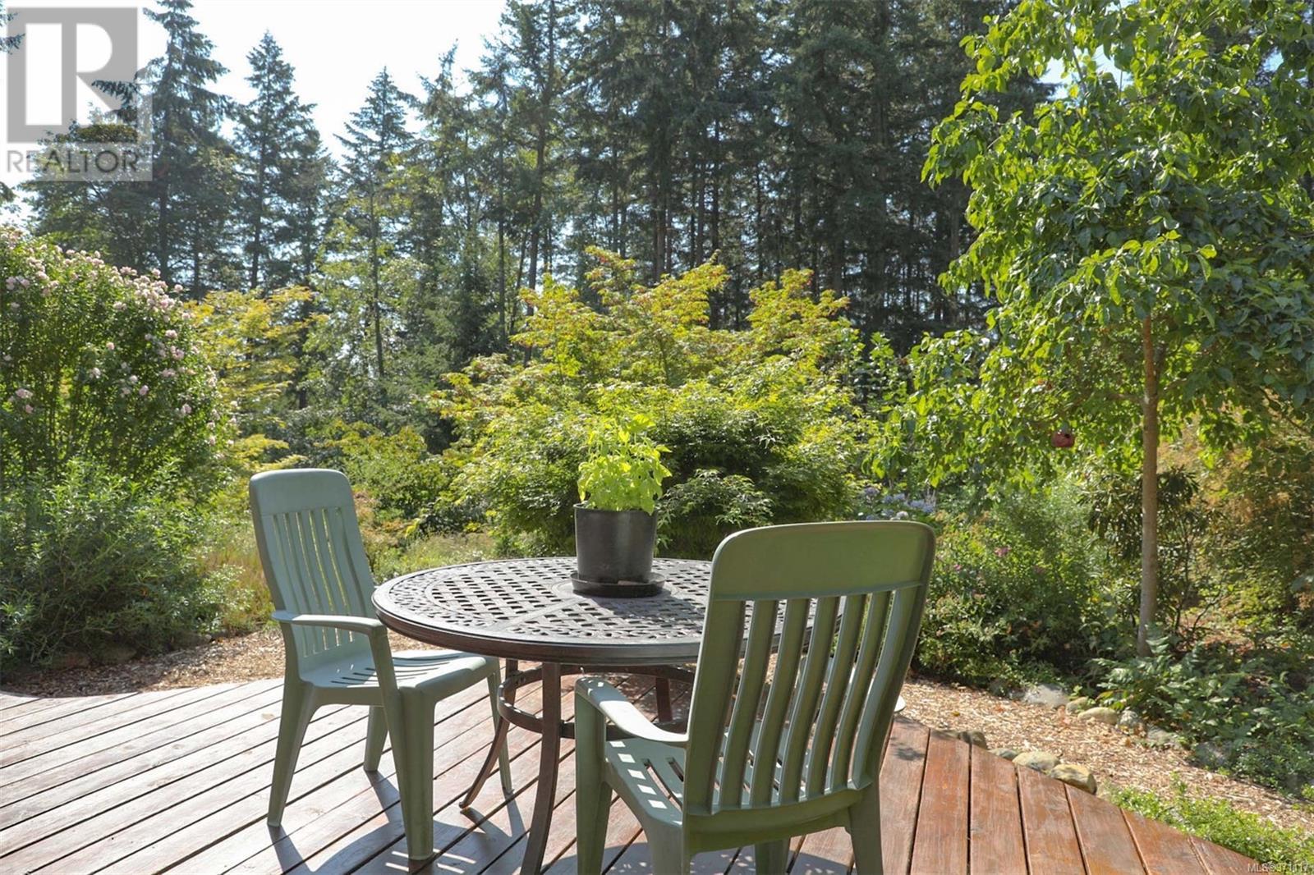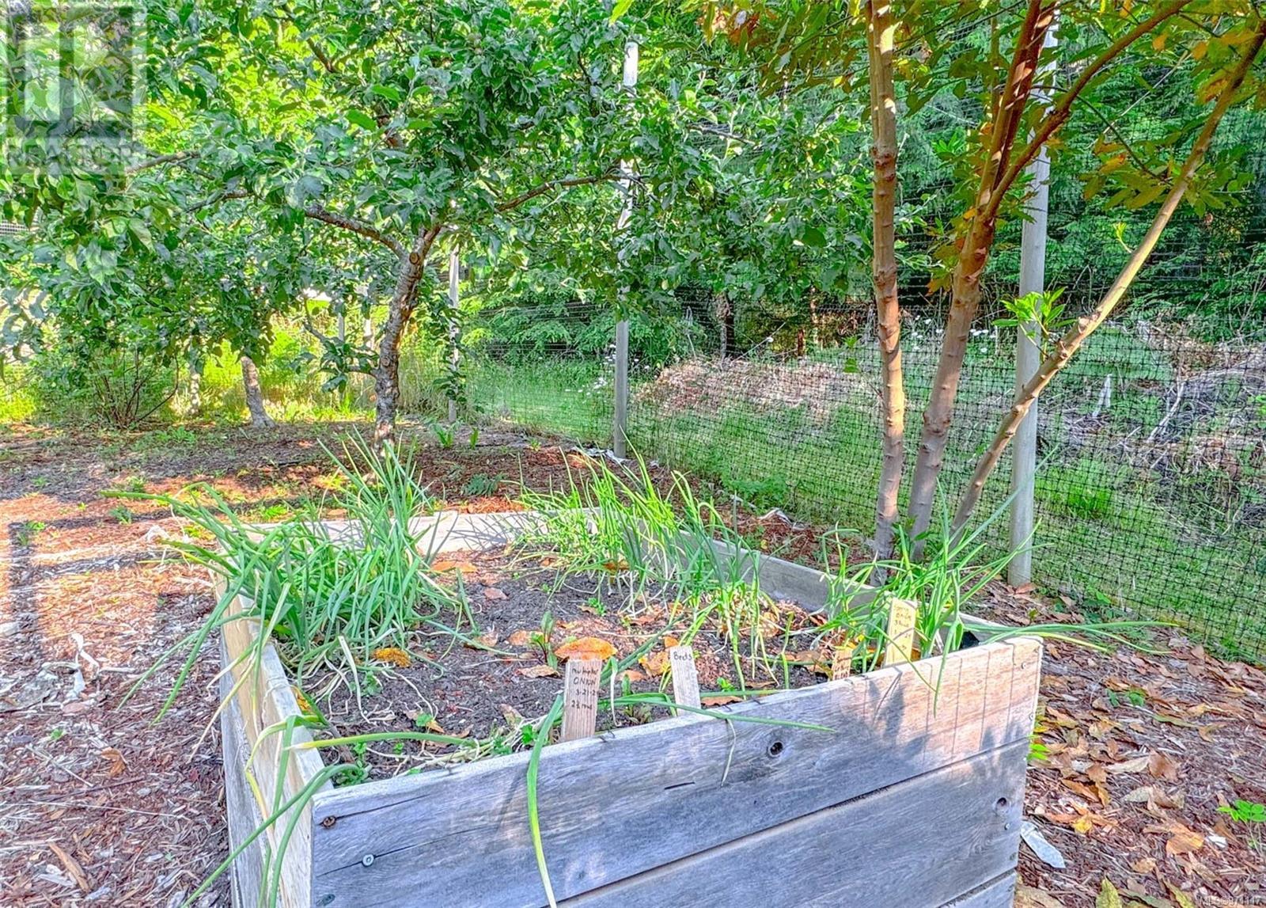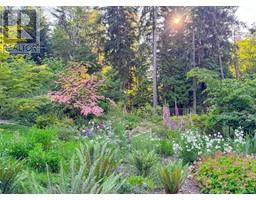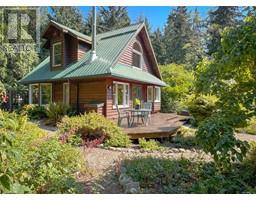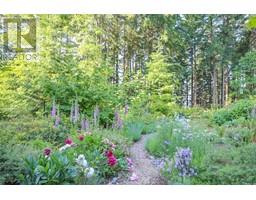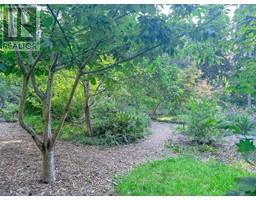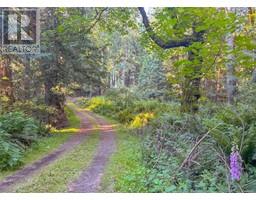2 Bedroom
2 Bathroom
979 sqft
Fireplace
Air Conditioned
Baseboard Heaters, Heat Pump
Acreage
$949,000
Stunning 5.43-Acre Property with Ocean Views & Custom-Built Home – Gabriola Island. This picturesque 5.43-acre property offers breathtaking ocean and island views, featuring a charming custom-built, wood-sided home with a durable metal roof and striking architectural design. The cozy yet inviting home features vaulted ceilings, custom wood finishes, a woodstove, and a heat pump, making it a perfect retreat. It includes 2 bedrooms and 2 bathrooms (a 3-piece and a 2-piece). Step outside to enjoy the wooden deck with a hot tub, surrounded by pathways and gardens that meander around the home. The fenced garden area is a true paradise for gardeners, featuring fruit and nut trees, berry bushes, vegetable plots, and beautiful flower beds. Additional features include an insulated 20x14 garage/workshop and a separate 12x8 studio. Serviced by a well, cisterns with UV filtration, a septic system, and 200-amp service, this south-facing acreage offers potential to further enhance the ocean views. Zoning allows for another home and outbuildings, expanding the possibilities for this remarkable property! Buyer to verify all details if deemed important. (id:46227)
Property Details
|
MLS® Number
|
971117 |
|
Property Type
|
Single Family |
|
Neigbourhood
|
Gabriola Island |
|
Features
|
Acreage, Private Setting, Southern Exposure, Other |
|
Parking Space Total
|
4 |
|
View Type
|
Ocean View |
Building
|
Bathroom Total
|
2 |
|
Bedrooms Total
|
2 |
|
Constructed Date
|
1998 |
|
Cooling Type
|
Air Conditioned |
|
Fireplace Present
|
Yes |
|
Fireplace Total
|
1 |
|
Heating Fuel
|
Electric |
|
Heating Type
|
Baseboard Heaters, Heat Pump |
|
Size Interior
|
979 Sqft |
|
Total Finished Area
|
699 Sqft |
|
Type
|
House |
Land
|
Access Type
|
Road Access |
|
Acreage
|
Yes |
|
Size Irregular
|
5.43 |
|
Size Total
|
5.43 Ac |
|
Size Total Text
|
5.43 Ac |
|
Zoning Description
|
Lrr |
|
Zoning Type
|
Unknown |
Rooms
| Level |
Type |
Length |
Width |
Dimensions |
|
Second Level |
Storage |
|
|
23'3 x 11'8 |
|
Second Level |
Bathroom |
|
|
5'1 x 4'7 |
|
Second Level |
Bedroom |
|
|
10'1 x 8'5 |
|
Main Level |
Entrance |
|
|
5'4 x 3'5 |
|
Main Level |
Bathroom |
|
|
7'5 x 5'2 |
|
Main Level |
Primary Bedroom |
11 ft |
|
11 ft x Measurements not available |
|
Main Level |
Kitchen |
|
|
8'2 x 9'3 |
|
Main Level |
Dining Room |
6 ft |
8 ft |
6 ft x 8 ft |
|
Main Level |
Living Room |
13 ft |
11 ft |
13 ft x 11 ft |
|
Other |
Studio |
12 ft |
8 ft |
12 ft x 8 ft |
https://www.realtor.ca/real-estate/27292859/1687-chernoff-dr-gabriola-island-gabriola-island














